White Kids' Room Design Ideas
Refine by:
Budget
Sort by:Popular Today
161 - 180 of 577 photos
Item 1 of 3
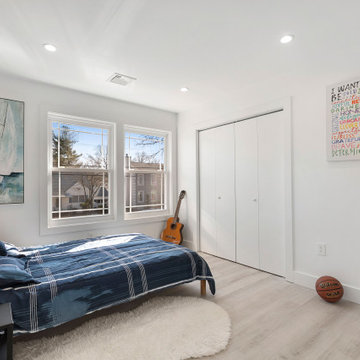
This is an example of a mid-sized modern kids' room for boys in Newark with white walls, light hardwood floors, brown floor, timber and panelled walls.
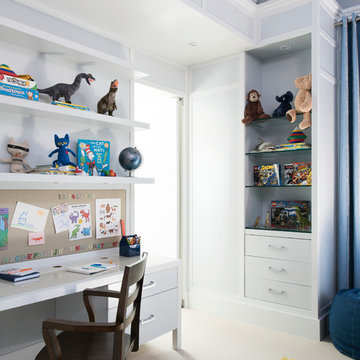
Thiết kế nội thất LUCA INTERNATIONAL. Call 0973539727 or email: info@lucainteriordesign.com
Photo of a mid-sized transitional kids' study room for kids 4-10 years old and boys in Other with carpet and beige floor.
Photo of a mid-sized transitional kids' study room for kids 4-10 years old and boys in Other with carpet and beige floor.
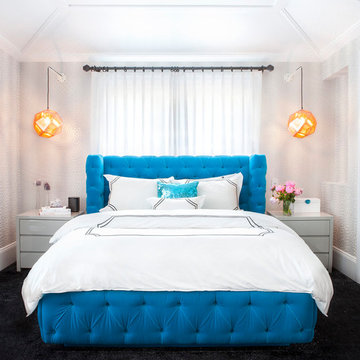
Beckerman Photography
Design ideas for a large transitional kids' room for girls in New York with multi-coloured walls, carpet and black floor.
Design ideas for a large transitional kids' room for girls in New York with multi-coloured walls, carpet and black floor.
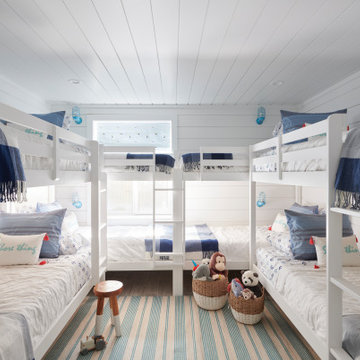
The bunk room in a Hamptons home.
Photo of a beach style kids' room in Houston.
Photo of a beach style kids' room in Houston.
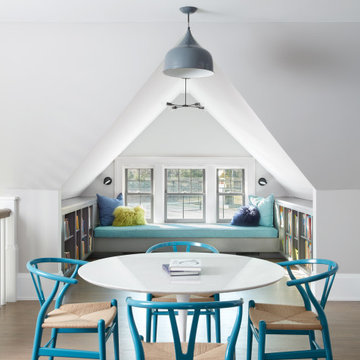
The original front entry was dated and featured a recessed palladian arch. The homeowners decided to take advantage of this space by bumping out a dormer over the front entry, which created 2nd floor interior space for a kids reading and study nook. Efficient use of space features built-ins and a Saarinen work table.
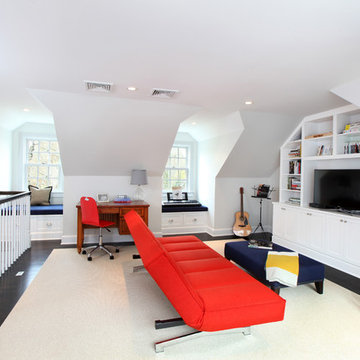
New dormers shed tremendous light into this third floor teenage hangout space. Tom Grimes Photography
Mid-sized traditional kids' room in Other with white walls and dark hardwood floors for boys.
Mid-sized traditional kids' room in Other with white walls and dark hardwood floors for boys.
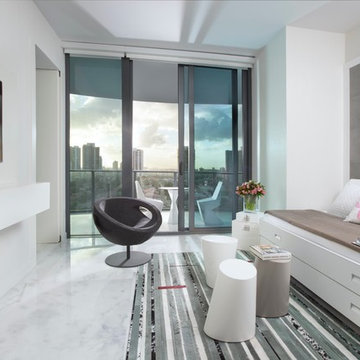
Miami Interior Designers - Residential Interior Design Project in Miami, FL. Regalia is an ultra-luxurious, one unit per floor residential tower. The 7600 square foot floor plate/balcony seen here was designed by Britto Charette.
Photo: Alexia Fodere
Modern interior decorators, Modern interior decorator, Contemporary Interior Designers, Contemporary Interior Designer, Interior design decorators, Interior design decorator, Interior Decoration and Design, Black Interior Designers, Black Interior Designer
Interior designer, Interior designers, Interior design decorators, Interior design decorator, Home interior designers, Home interior designer, Interior design companies, interior decorators, Interior decorator, Decorators, Decorator, Miami Decorators, Miami Decorator, Decorators, Miami Decorator, Miami Interior Design Firm, Interior Design Firms, Interior Designer Firm, Interior Designer Firms, Interior design, Interior designs, home decorators, Ocean front, Luxury home in Miami Beach, Living Room, master bedroom, master bathroom, powder room, Miami, Miami Interior Designers, Miami Interior Designer, Interior Designers Miami, Interior Designer Miami, Modern Interior Designers, Modern Interior Designer, Interior decorating Miami
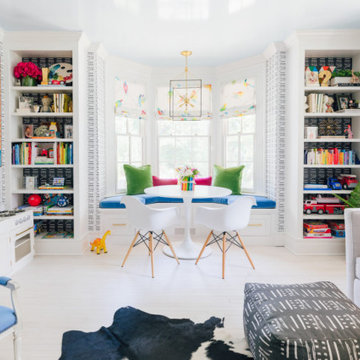
Photographs by Julia Dags | Copyright © 2019 Happily Eva After, Inc. All Rights Reserved.
Inspiration for a large transitional gender-neutral kids' playroom in New York with white walls, medium hardwood floors, white floor and wallpaper.
Inspiration for a large transitional gender-neutral kids' playroom in New York with white walls, medium hardwood floors, white floor and wallpaper.
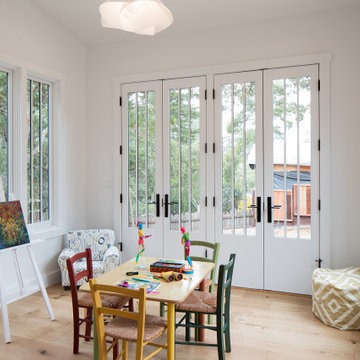
Opposite of the main entrance off of the Living Room is another bright open room with access to the back yard through a pair of beautiful french doors. This room is perfect for a kids playroom or for arts & crafts.
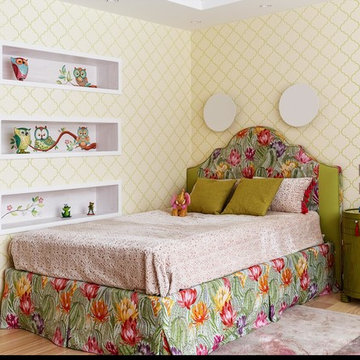
Дизайнер Пограницкая Мария
Фотограф Блинова Мария
Photo of a large eclectic kids' bedroom for kids 4-10 years old and girls in Moscow with green walls, medium hardwood floors and beige floor.
Photo of a large eclectic kids' bedroom for kids 4-10 years old and girls in Moscow with green walls, medium hardwood floors and beige floor.
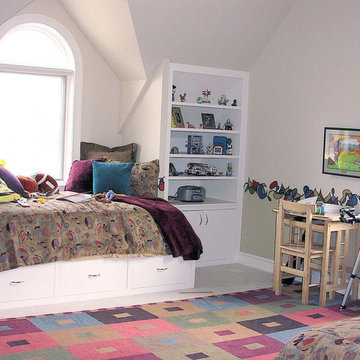
This fun child's bedroom is totally personalized with a mural acting as a dado rail that encompasses the little boy's name. The bedding and area rug pull in bright colors. The built-in storage under the bed and with two bookcases is a must in any kid’s room.
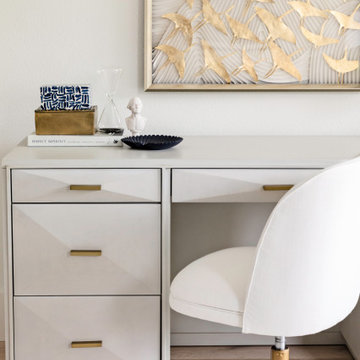
Inspiration for a large transitional kids' room for girls in Orlando with white walls, light hardwood floors, brown floor and wallpaper.
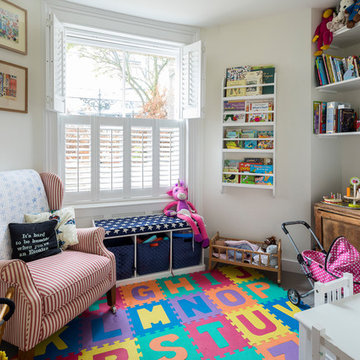
Tucked away at the back of the kitchen, this kids playroom is an excellent feature complimenting this bespoke refurbishment.
Chris Snook
This is an example of a mid-sized traditional gender-neutral kids' playroom for kids 4-10 years old in London with beige walls, ceramic floors and grey floor.
This is an example of a mid-sized traditional gender-neutral kids' playroom for kids 4-10 years old in London with beige walls, ceramic floors and grey floor.
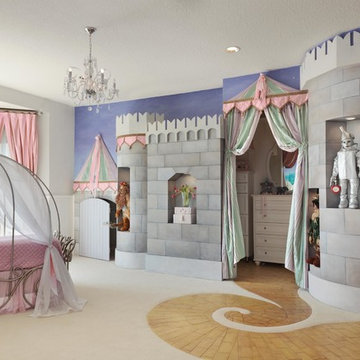
Photo Credit - Lori Hamilton
Design ideas for an expansive eclectic kids' bedroom for kids 4-10 years old and girls in Tampa with grey walls and carpet.
Design ideas for an expansive eclectic kids' bedroom for kids 4-10 years old and girls in Tampa with grey walls and carpet.
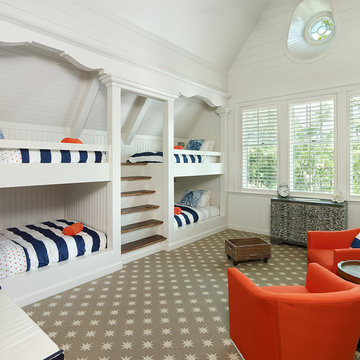
Architecture & Interior Architecture by Group 3.
Photo by Holger Obenaus.
Inspiration for a large beach style gender-neutral kids' bedroom in Other with white walls and carpet.
Inspiration for a large beach style gender-neutral kids' bedroom in Other with white walls and carpet.
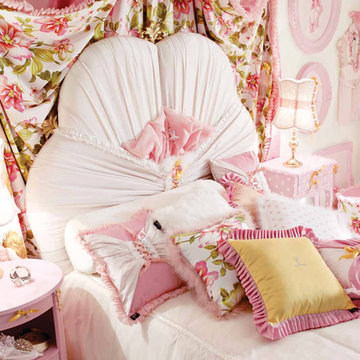
AltaModa kid's Bedroom
Miss Ballerina Girl Bedroom
Visit www.imagine-living.com
For more information, please email: ilive@imagine-living.com
Photo of a large midcentury kids' room for girls in London with white walls and carpet.
Photo of a large midcentury kids' room for girls in London with white walls and carpet.
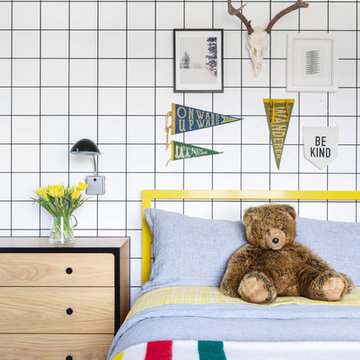
Architectural advisement, Interior Design, Custom Furniture Design & Art Curation by Chango & Co.
Architecture by Crisp Architects
Construction by Structure Works Inc.
Photography by Sarah Elliott
See the feature in Domino Magazine
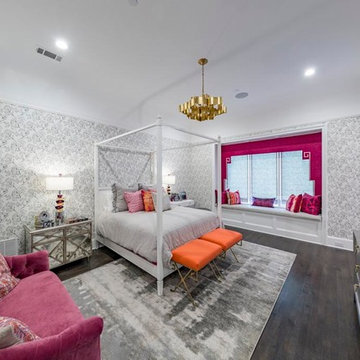
Inspiration for a mid-sized kids' room for girls in Dallas with dark hardwood floors and brown floor.
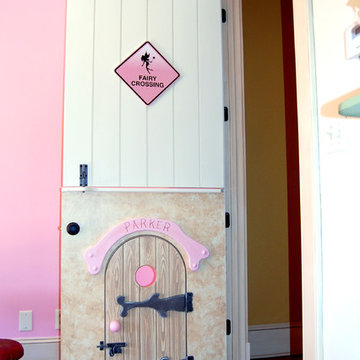
THEME Every element of this room
evokes images from the Enchanted
Forest. Tiny lights twinkle like fireflies;
curtains swing from real tree limbs and
sticker stones lay a pathway to the bed.
Ceramic mushrooms and birdhouses
are scattered throughout the room,
creating perfect hiding spots for fairies,
pixies and other magical friends. The
dominant color of both bedroom and
bathroom — a soft, feminine pink
— creates a soothing, yet wondrous
atmosphere. In the corner sits a large
tree with a child-size door at the base,
promising a child-size adventure on the
other side.
FOCUS Illuminated by two beautiful
flower-shaped lamps, the six-footdiameter
circular bed becomes the
centerpiece of the room. Imitation bark
on the bed’s exterior augments the
room’s theme and makes it easy for
a child to believe they have stepped
out of the suburbs and into the forest.
Three lily pads extending from tree
bark serve as both steps to the bed
and stools to sit on. Ready-made for
princess parties and sleepovers, the
bed easily accommodates two to three
small children or an adult. Twelvefoot
ceilings enhance the sense of
openness, while soft lighting and comfy
pillows make this a cozy reading and
resting spot.
STORAGE The shelves on the rear of
the bed and the two compartments in
the tree — one covered by a doubledoor,
the other by a miniature door —
supplement the storage capacity of the
room’s giant closet without interrupting
the theme.
GROWTH The bed meets standard
specifications for a baby crib, and
can accommodate both children and
adults. The railing is easily removed
when baby girl becomes a “big girl,”
and eventually,
a teenager.
SAFETY Rounded edges on all of the
room’s furnishings help prevent nasty
bumps, and lamps are positioned
well out-of-reach of small children.
The mattress is designed to fit snugly
to meet current crib safety standards,
while a 26-inch railing allows this bed
to act as a safe, comfortable and fun
play area.
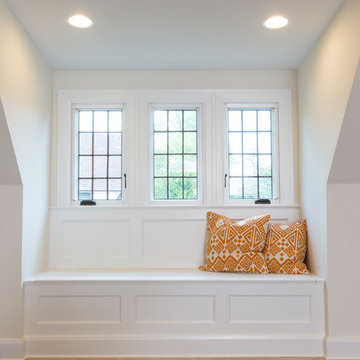
RVP Photography
This is an example of an expansive traditional gender-neutral kids' room in Cincinnati with white walls and carpet.
This is an example of an expansive traditional gender-neutral kids' room in Cincinnati with white walls and carpet.
White Kids' Room Design Ideas
9