Kitchen
Refine by:
Budget
Sort by:Popular Today
141 - 160 of 6,914 photos
Item 1 of 3
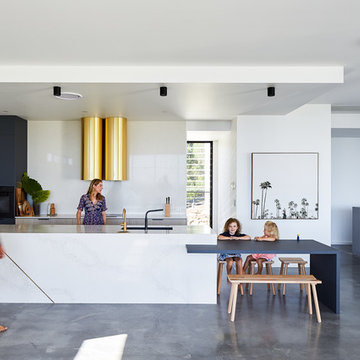
This is an example of a modern galley open plan kitchen in Gold Coast - Tweed with an undermount sink, flat-panel cabinets, light wood cabinets, white splashback, black appliances, concrete floors, with island, grey floor and white benchtop.

Peter Taylor
Large contemporary galley open plan kitchen in Brisbane with an undermount sink, light wood cabinets, limestone benchtops, black appliances, marble floors, with island, white floor, grey benchtop and flat-panel cabinets.
Large contemporary galley open plan kitchen in Brisbane with an undermount sink, light wood cabinets, limestone benchtops, black appliances, marble floors, with island, white floor, grey benchtop and flat-panel cabinets.
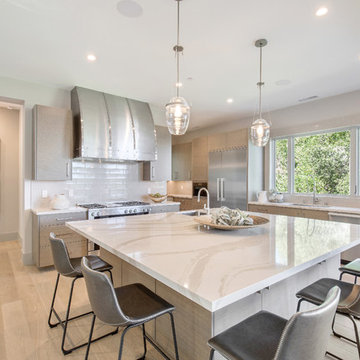
Contemporary kitchen in San Francisco with light wood cabinets, with island, an undermount sink, white splashback, subway tile splashback, stainless steel appliances, light hardwood floors and white benchtop.
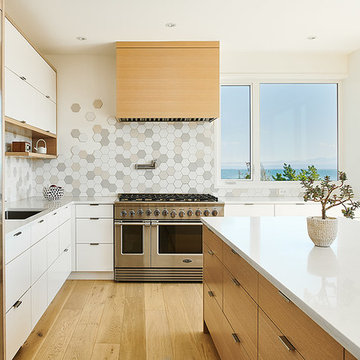
Photo of a mid-sized modern l-shaped open plan kitchen in Other with a single-bowl sink, flat-panel cabinets, light wood cabinets, quartz benchtops, multi-coloured splashback, ceramic splashback, stainless steel appliances, light hardwood floors, with island and white benchtop.
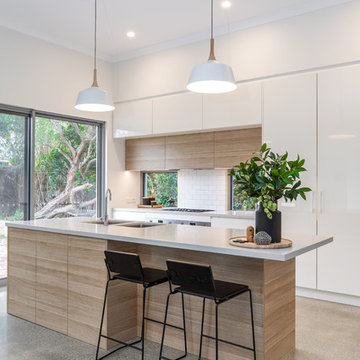
Art Department Creative
Inspiration for a mid-sized contemporary galley kitchen pantry in Adelaide with an undermount sink, flat-panel cabinets, light wood cabinets, quartz benchtops, white splashback, subway tile splashback, stainless steel appliances, concrete floors, with island, grey floor and grey benchtop.
Inspiration for a mid-sized contemporary galley kitchen pantry in Adelaide with an undermount sink, flat-panel cabinets, light wood cabinets, quartz benchtops, white splashback, subway tile splashback, stainless steel appliances, concrete floors, with island, grey floor and grey benchtop.
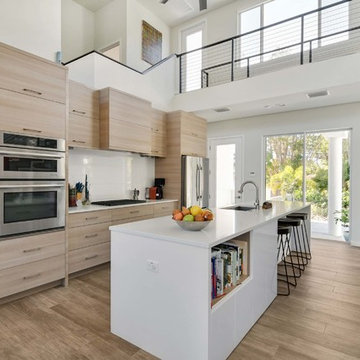
Design ideas for a contemporary galley kitchen in Tampa with an undermount sink, flat-panel cabinets, light wood cabinets, white splashback, stainless steel appliances, medium hardwood floors, with island, brown floor and white benchtop.
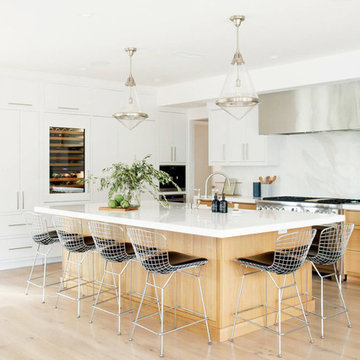
Photo of a large contemporary l-shaped open plan kitchen in Salt Lake City with a farmhouse sink, light wood cabinets, white splashback, stone slab splashback, stainless steel appliances, with island, flat-panel cabinets, light hardwood floors and beige floor.
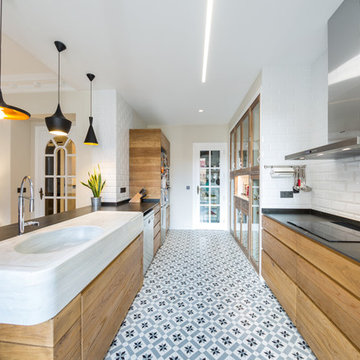
Ébano arquitectura de interiores reforma este antiguo apartamento en el centro de Alcoy, de fuerte personalidad. El diseño respeta la estética clásica original recuperando muchos elementos existentes y modernizándolos. En los espacios comunes utilizamos la madera, colores claros y elementos en negro e inoxidable. Esta neutralidad contrasta con la decoración de los baños y dormitorios, mucho más atrevidos, que sin duda no pasan desapercibidos.
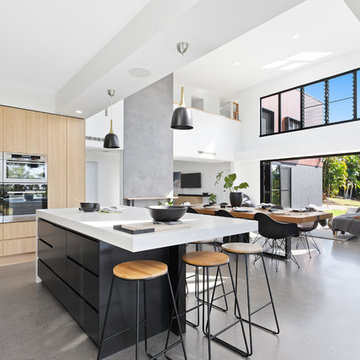
Real Property Photography.
Kitchen by Kitchens R Us
This large kitchen island is the perfect space to whip up a feast or to sit and chat with the kids over breakfast and the fully integrated coffee machine, microwave and dishwashers keeps the space stylish and minimalist.
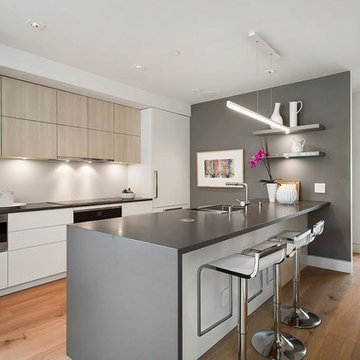
Photo of a large modern galley kitchen in San Francisco with an undermount sink, flat-panel cabinets, light wood cabinets, stainless steel appliances, medium hardwood floors, a peninsula, brown floor, solid surface benchtops, white splashback and glass sheet splashback.
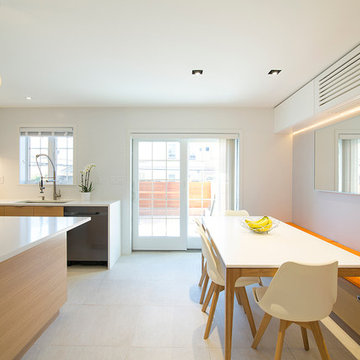
Allyson Lubow
This is an example of a mid-sized contemporary l-shaped eat-in kitchen in DC Metro with an undermount sink, flat-panel cabinets, light wood cabinets, quartz benchtops, white splashback, subway tile splashback, black appliances, porcelain floors and with island.
This is an example of a mid-sized contemporary l-shaped eat-in kitchen in DC Metro with an undermount sink, flat-panel cabinets, light wood cabinets, quartz benchtops, white splashback, subway tile splashback, black appliances, porcelain floors and with island.
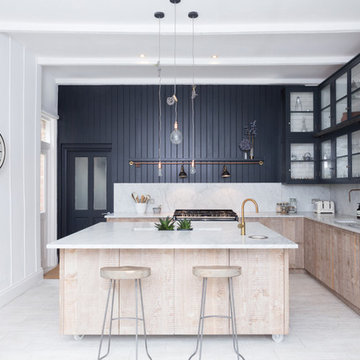
Photo of a scandinavian l-shaped kitchen in Sydney with an undermount sink, flat-panel cabinets, light wood cabinets, marble benchtops, white splashback, stone slab splashback and with island.
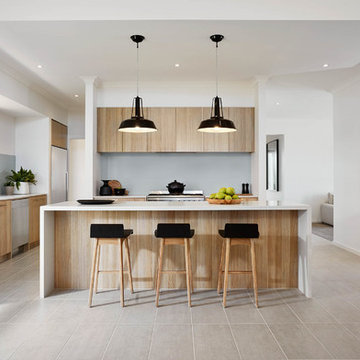
The Evo packs a world of living into 24 squares offering a three bedroom home with substantial kitchen and living areas plus a separate study and a lounge. The master suite is zoned completely separately at the front, whilst the lounge and study are zoned separately to offer more living options. The bedrooms zone has its own bathroom – with bath. The kitchen dining and living areas flow together to a rear courtyard. This architect designed home is well proportioned, highly practical and packed with designer features and quality standard extras.
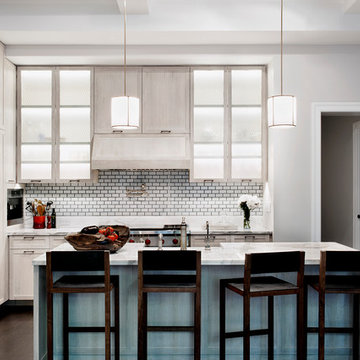
Emily Andrews
Photo of a transitional eat-in kitchen in New York with glass-front cabinets, light wood cabinets, white splashback, subway tile splashback, stainless steel appliances, dark hardwood floors and with island.
Photo of a transitional eat-in kitchen in New York with glass-front cabinets, light wood cabinets, white splashback, subway tile splashback, stainless steel appliances, dark hardwood floors and with island.
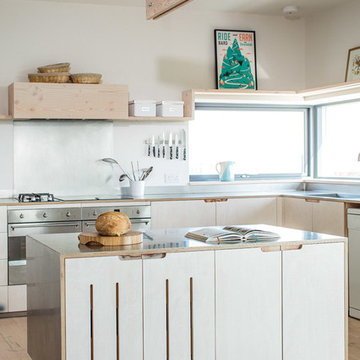
Sustainable Kitchens Eco Kitchen - The island is a mix of plywood and brushed stainless steel for the worktop making it an ideal working kitchen. The ventilation strips help keep the vegetables inside the drawers fresh. The plywood is treated with lye to lighten the wood although you can see the original colour through the routed pulls for the doors. Dinesen Douglas Fir flooring is used with the offcuts creating the floating shelving and light above the island.
Photo credit: Brett Charles
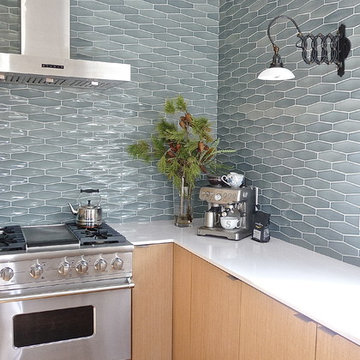
Heath Ceramic tile is gorgeous!
This is an example of a contemporary kitchen in Other with medium hardwood floors, stainless steel appliances, ceramic splashback, blue splashback, light wood cabinets and flat-panel cabinets.
This is an example of a contemporary kitchen in Other with medium hardwood floors, stainless steel appliances, ceramic splashback, blue splashback, light wood cabinets and flat-panel cabinets.
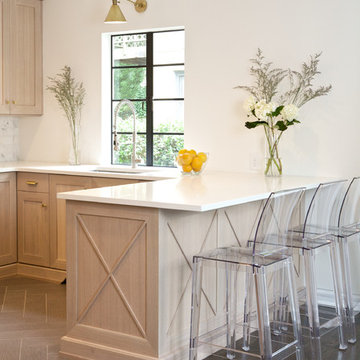
Chris Adams photography
Photo of a mid-sized transitional u-shaped open plan kitchen in Atlanta with an undermount sink, shaker cabinets, light wood cabinets, quartz benchtops, white splashback, marble splashback, black appliances, porcelain floors, a peninsula, brown floor and white benchtop.
Photo of a mid-sized transitional u-shaped open plan kitchen in Atlanta with an undermount sink, shaker cabinets, light wood cabinets, quartz benchtops, white splashback, marble splashback, black appliances, porcelain floors, a peninsula, brown floor and white benchtop.
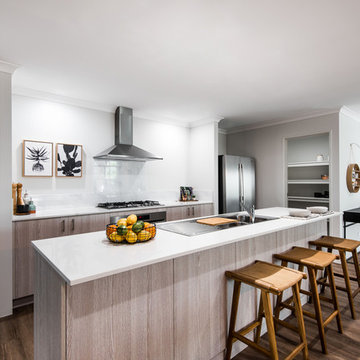
This is an example of a mid-sized contemporary galley open plan kitchen in Perth with flat-panel cabinets, light wood cabinets, with island, a double-bowl sink, white splashback, stainless steel appliances, brown floor, quartz benchtops, ceramic splashback and laminate floors.

Modern farmhouse kitchen featuring hickory cabinets, cream cabinets, two kitchen islands, custom plaster range hood, black faucet, white and gold pendant lighting, hardwood flooring, and shiplap ceiling.

Inspiration for a large modern eat-in kitchen in San Francisco with a drop-in sink, flat-panel cabinets, light wood cabinets, grey splashback, glass tile splashback, stainless steel appliances, light hardwood floors, with island, yellow floor and white benchtop.
8