All Wall Treatments White Laundry Room Design Ideas
Refine by:
Budget
Sort by:Popular Today
21 - 40 of 460 photos
Item 1 of 3
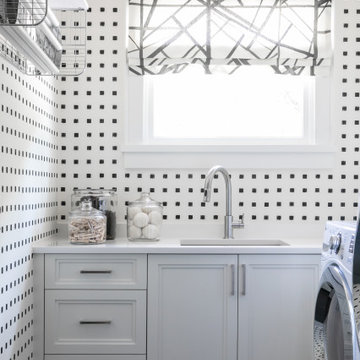
Transitional l-shaped dedicated laundry room in Atlanta with an undermount sink, recessed-panel cabinets, white cabinets, multi-coloured walls, black floor, white benchtop and wallpaper.

Design ideas for a mid-sized scandinavian single-wall dedicated laundry room in San Francisco with an undermount sink, shaker cabinets, white cabinets, quartz benchtops, white splashback, engineered quartz splashback, pink walls, porcelain floors, a side-by-side washer and dryer, grey floor, white benchtop and wallpaper.

Bulky appliances such as washing machines and tumble dryers often take up a considerable amount of space in the kitchen. Moving them to a dedicated full-height cabinet in your utility allows you to hide them out of sight when not in use. Stacking them vertically also frees up valuable floor space and makes it easier for you to load washing.

French Country laundry room with farmhouse sink in all white cabinetry vanity with blue countertop and backsplash, beige travertine flooring, black metal framed window, and painted white brick wall.
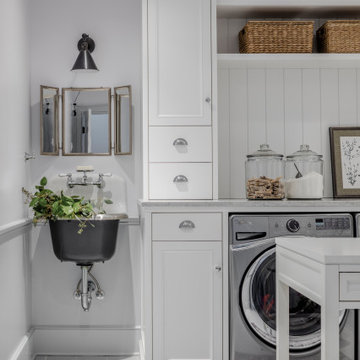
Photo of a beach style laundry room in Seattle with an utility sink, recessed-panel cabinets, white cabinets, shiplap splashback, white walls, a side-by-side washer and dryer, grey floor, grey benchtop and decorative wall panelling.

Design ideas for a mid-sized transitional single-wall dedicated laundry room in New York with a drop-in sink, shaker cabinets, grey cabinets, concrete benchtops, white splashback, shiplap splashback, white walls, ceramic floors, a side-by-side washer and dryer, grey floor, grey benchtop, wood and planked wall panelling.

Design ideas for a mid-sized transitional galley dedicated laundry room in New York with an utility sink, shaker cabinets, white cabinets, granite benchtops, white splashback, shiplap splashback, white walls, porcelain floors, a side-by-side washer and dryer, beige floor, black benchtop and planked wall panelling.
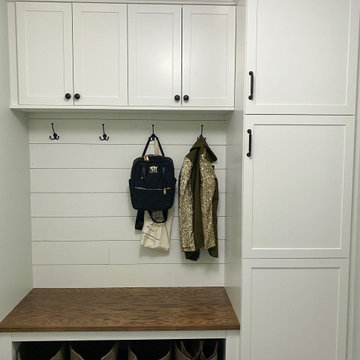
Design ideas for a small laundry room in Chicago with shaker cabinets, white cabinets, porcelain floors, a side-by-side washer and dryer, grey floor and planked wall panelling.
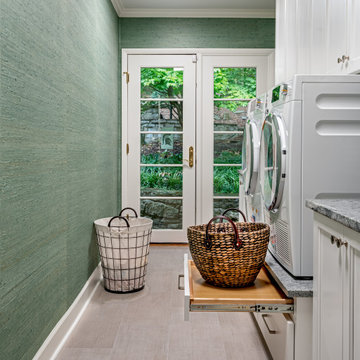
Inspiration for a transitional single-wall dedicated laundry room in Nashville with shaker cabinets, white cabinets, green walls, a side-by-side washer and dryer, beige floor and wallpaper.
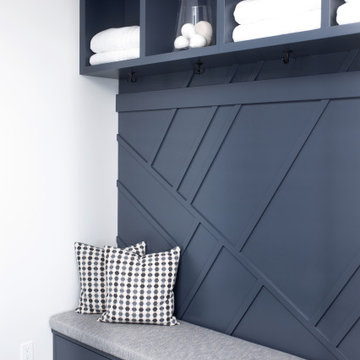
Photo of a contemporary utility room in Grand Rapids with flat-panel cabinets, blue cabinets, multi-coloured walls, grey floor and panelled walls.
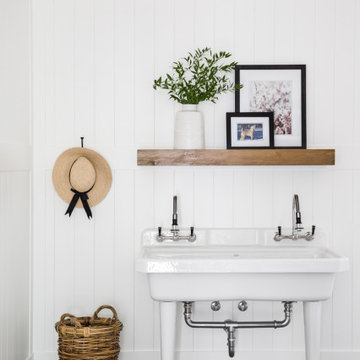
Inspiration for a transitional laundry room in Vancouver with an utility sink, white walls, grey floor and planked wall panelling.

A walk in laundry room with build-in cabinets an, white quartz counters and farmhouse sink.
Photo of a mid-sized traditional galley dedicated laundry room in Boston with shaker cabinets, beige cabinets, quartz benchtops, white walls, ceramic floors, a side-by-side washer and dryer, pink floor, white benchtop, vaulted and wallpaper.
Photo of a mid-sized traditional galley dedicated laundry room in Boston with shaker cabinets, beige cabinets, quartz benchtops, white walls, ceramic floors, a side-by-side washer and dryer, pink floor, white benchtop, vaulted and wallpaper.
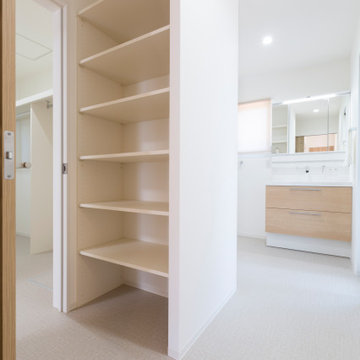
This is an example of a scandinavian u-shaped utility room in Other with open cabinets, white cabinets, white walls, vinyl floors, a stacked washer and dryer, grey floor, wallpaper and wallpaper.
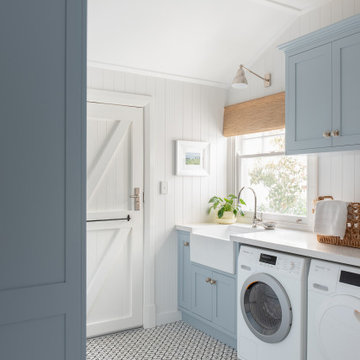
Design ideas for a mid-sized transitional galley utility room in Perth with a farmhouse sink, shaker cabinets, blue cabinets, a side-by-side washer and dryer, white benchtop, white walls, multi-coloured floor and planked wall panelling.

What stands out most in this space is the gray hexagon floor! With white accents tieing in the rest of the home; the floor creates an excitement all it's own. The adjacent hall works as a custom built boot bench mudroom w/ shiplap backing & a wood stained top.
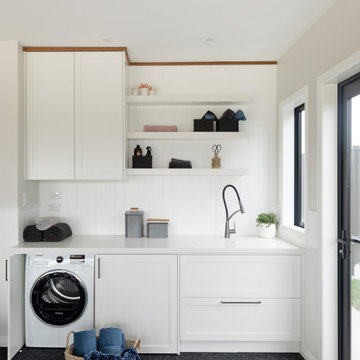
Photo of a mid-sized contemporary single-wall utility room in Auckland with an undermount sink, shaker cabinets, white cabinets, quartzite benchtops, white splashback, timber splashback, white walls, carpet, an integrated washer and dryer, grey floor, white benchtop, vaulted and planked wall panelling.

Rich "Adriatic Sea" blue cabinets with matte black hardware, white formica countertops, matte black faucet and hardware, floor to ceiling wall cabinets, vinyl plank flooring, and separate toilet room.

House 13 - Three Birds Renovations Laundry room with TileCloud Tiles. Using our Annangrove mixed cross tile.
Inspiration for a large country laundry room in Sydney with beige cabinets, marble benchtops, white splashback, marble splashback, beige walls, ceramic floors, a side-by-side washer and dryer, multi-coloured floor, white benchtop and panelled walls.
Inspiration for a large country laundry room in Sydney with beige cabinets, marble benchtops, white splashback, marble splashback, beige walls, ceramic floors, a side-by-side washer and dryer, multi-coloured floor, white benchtop and panelled walls.

Mid-sized country galley dedicated laundry room in Chicago with shaker cabinets, yellow cabinets, quartz benchtops, beige splashback, shiplap splashback, beige walls, ceramic floors, a side-by-side washer and dryer, white floor, black benchtop and wallpaper.
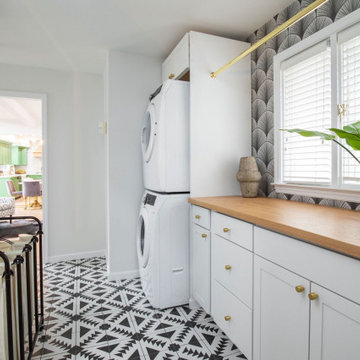
Design ideas for a mid-sized transitional galley dedicated laundry room in Indianapolis with shaker cabinets, white cabinets, wood benchtops, black splashback, window splashback, white walls, ceramic floors, a stacked washer and dryer, black floor, brown benchtop and wallpaper.
All Wall Treatments White Laundry Room Design Ideas
2