White Laundry Room Design Ideas with an Integrated Washer and Dryer
Refine by:
Budget
Sort by:Popular Today
61 - 80 of 239 photos
Item 1 of 3
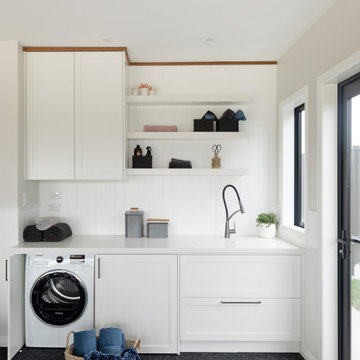
Photo of a mid-sized contemporary single-wall utility room in Auckland with an undermount sink, shaker cabinets, white cabinets, quartzite benchtops, white splashback, timber splashback, white walls, carpet, an integrated washer and dryer, grey floor, white benchtop, vaulted and planked wall panelling.
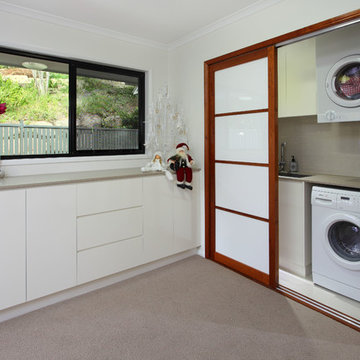
Divine Bathroom Kitchen Laundry
Inspiration for a small asian single-wall laundry cupboard in Brisbane with an undermount sink, flat-panel cabinets, grey cabinets, quartz benchtops, grey walls, porcelain floors, an integrated washer and dryer, white floor and grey benchtop.
Inspiration for a small asian single-wall laundry cupboard in Brisbane with an undermount sink, flat-panel cabinets, grey cabinets, quartz benchtops, grey walls, porcelain floors, an integrated washer and dryer, white floor and grey benchtop.
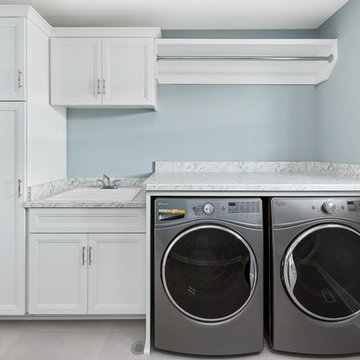
What a great space for those "hang to dry" clothes and there is even room to fold clothes!
This is an example of a mid-sized arts and crafts single-wall dedicated laundry room in Chicago with a drop-in sink, white cabinets and an integrated washer and dryer.
This is an example of a mid-sized arts and crafts single-wall dedicated laundry room in Chicago with a drop-in sink, white cabinets and an integrated washer and dryer.
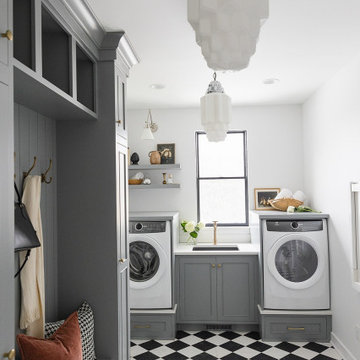
Photography: Marit Williams Photography
Design ideas for a large transitional laundry room in Other with an undermount sink, grey cabinets, quartz benchtops, white splashback, engineered quartz splashback, white walls, porcelain floors, an integrated washer and dryer and white benchtop.
Design ideas for a large transitional laundry room in Other with an undermount sink, grey cabinets, quartz benchtops, white splashback, engineered quartz splashback, white walls, porcelain floors, an integrated washer and dryer and white benchtop.
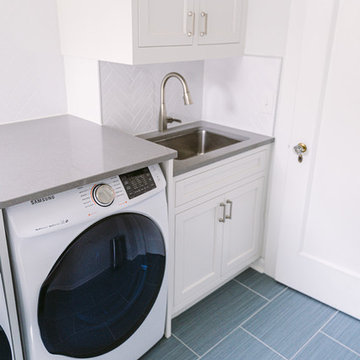
This is an example of a mid-sized transitional galley dedicated laundry room in Cincinnati with a single-bowl sink, white cabinets, quartz benchtops, white walls, ceramic floors, an integrated washer and dryer, grey floor, recessed-panel cabinets and grey benchtop.
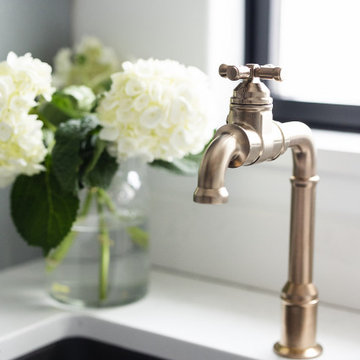
Photography: Marit Williams Photography
Inspiration for a large transitional laundry room in Other with an undermount sink, grey cabinets, quartz benchtops, white splashback, engineered quartz splashback, white walls, porcelain floors, an integrated washer and dryer and white benchtop.
Inspiration for a large transitional laundry room in Other with an undermount sink, grey cabinets, quartz benchtops, white splashback, engineered quartz splashback, white walls, porcelain floors, an integrated washer and dryer and white benchtop.
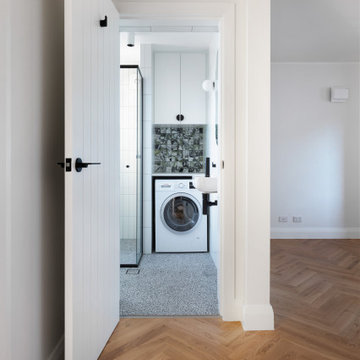
Small laundry built-in to bathroom
Photo of a small modern single-wall utility room in Sydney with flat-panel cabinets, white cabinets, quartz benchtops, green splashback, ceramic splashback, white walls, an integrated washer and dryer and white benchtop.
Photo of a small modern single-wall utility room in Sydney with flat-panel cabinets, white cabinets, quartz benchtops, green splashback, ceramic splashback, white walls, an integrated washer and dryer and white benchtop.
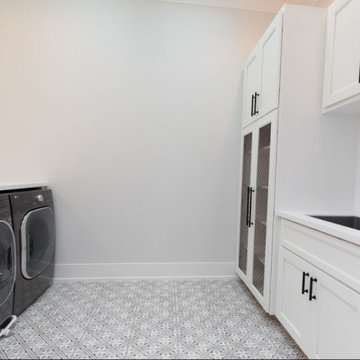
Eye catching glass doors in this laundry room are the highlight of the room!
Large country dedicated laundry room in Chicago with an undermount sink, shaker cabinets, white cabinets, quartz benchtops, white splashback, mosaic tile splashback, white walls, porcelain floors, an integrated washer and dryer, grey floor and white benchtop.
Large country dedicated laundry room in Chicago with an undermount sink, shaker cabinets, white cabinets, quartz benchtops, white splashback, mosaic tile splashback, white walls, porcelain floors, an integrated washer and dryer, grey floor and white benchtop.
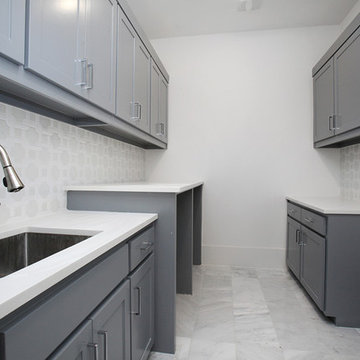
This is an example of a large transitional galley laundry room in Dallas with an undermount sink, shaker cabinets, grey cabinets, quartz benchtops, white walls, marble floors, an integrated washer and dryer, white floor and white benchtop.
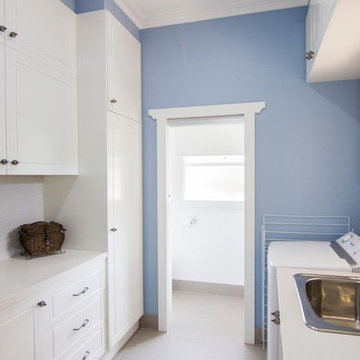
Photo of a mid-sized transitional galley dedicated laundry room in Melbourne with a single-bowl sink, shaker cabinets, white cabinets, granite benchtops, blue walls, travertine floors, beige floor and an integrated washer and dryer.
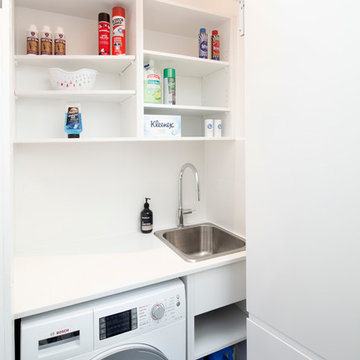
Eliot Cohen
This is an example of a small modern single-wall laundry cupboard in Sydney with a drop-in sink, flat-panel cabinets, white cabinets, quartz benchtops, white walls, dark hardwood floors, an integrated washer and dryer, brown floor and grey benchtop.
This is an example of a small modern single-wall laundry cupboard in Sydney with a drop-in sink, flat-panel cabinets, white cabinets, quartz benchtops, white walls, dark hardwood floors, an integrated washer and dryer, brown floor and grey benchtop.
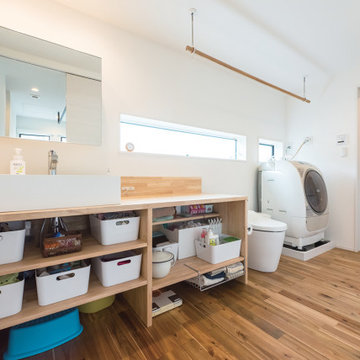
暮らしやすさを意識して、洗面・トイレ・お風呂を直線的にレイアウトしたシンプルな動線デザイン。掃除や洗濯をスムーズにして家事の負担を減らす、子育てファミリーにうれしい空間設計です。
This is an example of a mid-sized industrial single-wall utility room in Tokyo Suburbs with a drop-in sink, open cabinets, brown cabinets, solid surface benchtops, white walls, medium hardwood floors, an integrated washer and dryer, brown floor and brown benchtop.
This is an example of a mid-sized industrial single-wall utility room in Tokyo Suburbs with a drop-in sink, open cabinets, brown cabinets, solid surface benchtops, white walls, medium hardwood floors, an integrated washer and dryer, brown floor and brown benchtop.
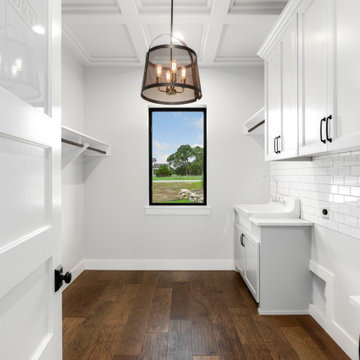
Design ideas for a mid-sized country dedicated laundry room in Austin with a farmhouse sink, recessed-panel cabinets, white cabinets, marble benchtops, white splashback, porcelain splashback, white walls, dark hardwood floors, an integrated washer and dryer, brown floor, white benchtop and vaulted.
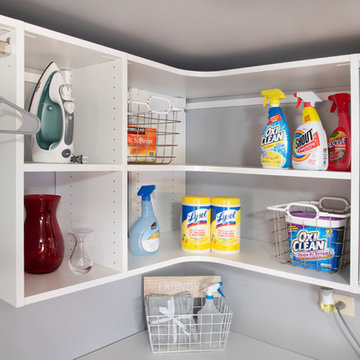
Design by Lisa Côté of Closet Works
Design ideas for a mid-sized modern dedicated laundry room in Chicago with flat-panel cabinets, white cabinets, laminate benchtops, grey walls, vinyl floors, an integrated washer and dryer, brown floor and white benchtop.
Design ideas for a mid-sized modern dedicated laundry room in Chicago with flat-panel cabinets, white cabinets, laminate benchtops, grey walls, vinyl floors, an integrated washer and dryer, brown floor and white benchtop.
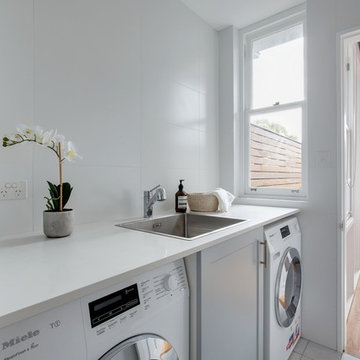
Mid-sized contemporary single-wall dedicated laundry room in Sydney with a single-bowl sink, shaker cabinets, grey cabinets, solid surface benchtops, grey walls, ceramic floors, an integrated washer and dryer, grey floor and white benchtop.
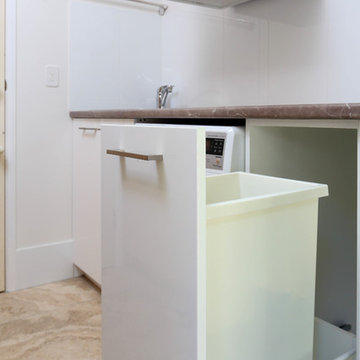
Highshots Photography
Photo of a small modern l-shaped laundry cupboard in Brisbane with an undermount sink, flat-panel cabinets, white cabinets, quartz benchtops, grey walls, porcelain floors, an integrated washer and dryer, white floor and grey benchtop.
Photo of a small modern l-shaped laundry cupboard in Brisbane with an undermount sink, flat-panel cabinets, white cabinets, quartz benchtops, grey walls, porcelain floors, an integrated washer and dryer, white floor and grey benchtop.

The brief for this home was to create a warm inviting space that suited it's beachside location. Our client loves to cook so an open plan kitchen with a space for her grandchildren to play was at the top of the list. Key features used in this open plan design were warm floorboard tiles in a herringbone pattern, navy horizontal shiplap feature wall, custom joinery in entry, living and children's play area, rattan pendant lighting, marble, navy and white open plan kitchen.
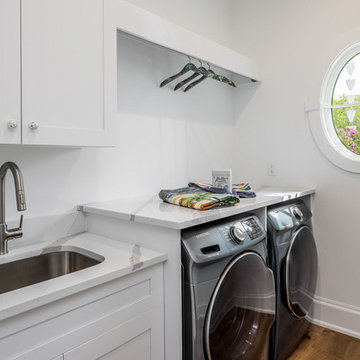
This is an example of a single-wall dedicated laundry room in Miami with an undermount sink, shaker cabinets, white cabinets, quartz benchtops, light hardwood floors, an integrated washer and dryer and white benchtop.
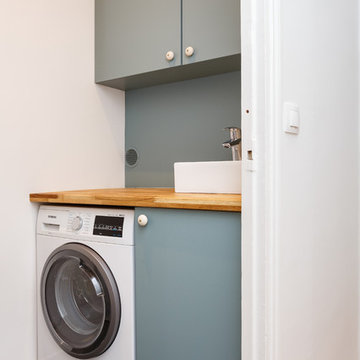
Les propriétaires souhaitaient créer un cocon douillet avec simplement quelques pointes de couleurs acidulées. Nos experts n’ont pas hésité une seule seconde : des murs bicolores permettraient de personnaliser l’espace sans l’alourdir.
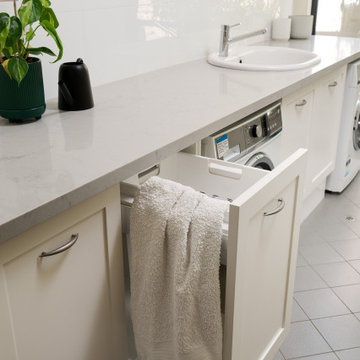
This is an example of a mid-sized traditional single-wall dedicated laundry room in Perth with an utility sink, shaker cabinets, white cabinets, quartz benchtops, white splashback, porcelain splashback, white walls, porcelain floors, an integrated washer and dryer, grey floor and white benchtop.
White Laundry Room Design Ideas with an Integrated Washer and Dryer
4