White Laundry Room Design Ideas with Brown Walls
Refine by:
Budget
Sort by:Popular Today
1 - 20 of 26 photos
Item 1 of 3

Inspiration for a transitional l-shaped utility room in Charlotte with a farmhouse sink, shaker cabinets, medium wood cabinets, brown walls, a side-by-side washer and dryer, grey benchtop and medium hardwood floors.
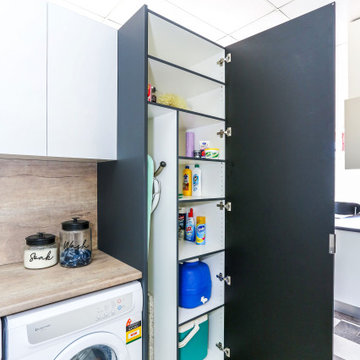
Colour matched edging to internal surfaces gives a finished appearance to cabinetry when doors are closed, no colour contrasts in reveals or door spacing.
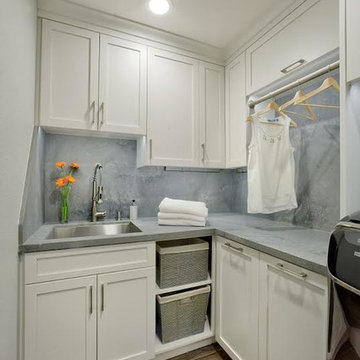
This white shaker style transitional laundry room features a sink, hanging pole, two hampers pull out, and baskets. the grey color quartz countertop and backsplash look like concrete.
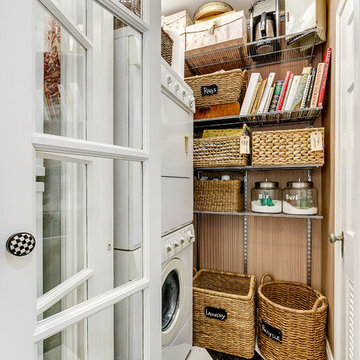
J. Ryan Caruthers
This is an example of a traditional laundry room in Dallas with a stacked washer and dryer and brown walls.
This is an example of a traditional laundry room in Dallas with a stacked washer and dryer and brown walls.
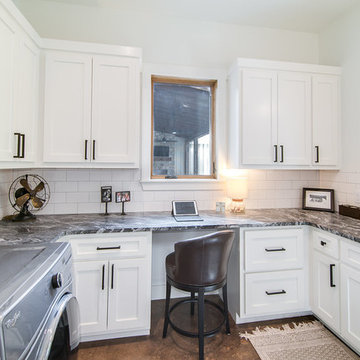
Inspiration for a large country u-shaped utility room in Austin with an undermount sink, shaker cabinets, white cabinets, granite benchtops, brown walls, concrete floors, a side-by-side washer and dryer, brown floor and grey benchtop.
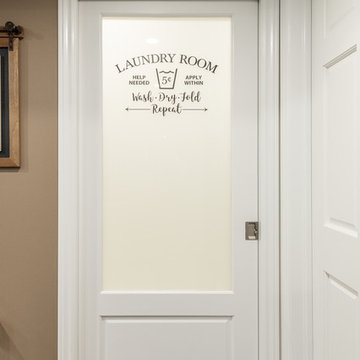
Transitional pocket door style with frosted glass and applied decal
This is an example of a mid-sized traditional l-shaped dedicated laundry room in Ottawa with raised-panel cabinets, green cabinets, quartz benchtops, multi-coloured benchtop, a farmhouse sink, brown walls, medium hardwood floors, a side-by-side washer and dryer and brown floor.
This is an example of a mid-sized traditional l-shaped dedicated laundry room in Ottawa with raised-panel cabinets, green cabinets, quartz benchtops, multi-coloured benchtop, a farmhouse sink, brown walls, medium hardwood floors, a side-by-side washer and dryer and brown floor.
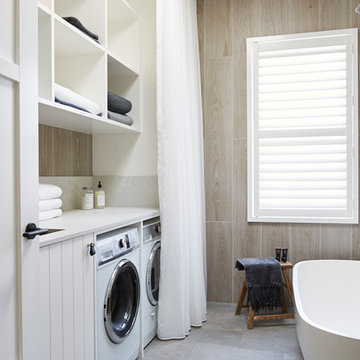
The Barefoot Bay Cottage is the first-holiday house to be designed and built for boutique accommodation business, Barefoot Escapes (www.barefootescapes.com.au). Working with many of The Designory’s favourite brands, it has been designed with an overriding luxe Australian coastal style synonymous with Sydney based team. The newly renovated three bedroom cottage is a north facing home which has been designed to capture the sun and the cooling summer breeze. Inside, the home is light-filled, open plan and imbues instant calm with a luxe palette of coastal and hinterland tones. The contemporary styling includes layering of earthy, tribal and natural textures throughout providing a sense of cohesiveness and instant tranquillity allowing guests to prioritise rest and rejuvenation.
Images captured by Jessie Prince

Only a few minutes from the project to the left (Another Minnetonka Finished Basement) this space was just as cluttered, dark, and under utilized.
Done in tandem with Landmark Remodeling, this space had a specific aesthetic: to be warm, with stained cabinetry, gas fireplace, and wet bar.
They also have a musically inclined son who needed a place for his drums and piano. We had amble space to accomodate everything they wanted.
We decided to move the existing laundry to another location, which allowed for a true bar space and two-fold, a dedicated laundry room with folding counter and utility closets.
The existing bathroom was one of the scariest we've seen, but we knew we could save it.
Overall the space was a huge transformation!
Photographer- Height Advantages

Photo of a small transitional galley utility room in San Francisco with a drop-in sink, shaker cabinets, white cabinets, quartzite benchtops, brown walls, ceramic floors, a side-by-side washer and dryer, beige floor and white benchtop.
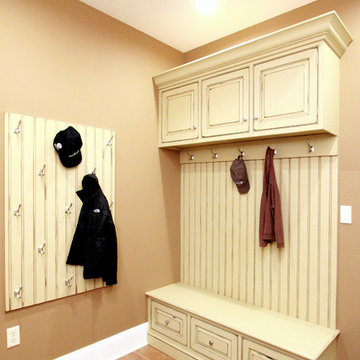
This former small laundry at the entrance to the garage did not have space for ironing or folding of wash. It also had no space for to store the family clutter of shoes, hats, jackets and miscellaneous items. The laundry was moved to the basement and space was made for clutter storage and a bench to remove or put on shoes and/or boots. With changes in seasons, the wall hooks can be used for swim suits and towels and/or hats and jackets.

This is an example of a mid-sized transitional galley dedicated laundry room in Baltimore with a drop-in sink, recessed-panel cabinets, grey cabinets, quartz benchtops, brown splashback, ceramic splashback, brown walls, ceramic floors, a side-by-side washer and dryer, brown floor and white benchtop.
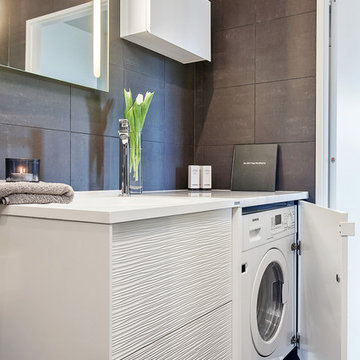
Patrik Jakobsson, Husfoto
This is an example of a small contemporary single-wall laundry room in Stockholm with flat-panel cabinets, white cabinets, brown walls, a side-by-side washer and dryer, laminate benchtops, ceramic floors and white benchtop.
This is an example of a small contemporary single-wall laundry room in Stockholm with flat-panel cabinets, white cabinets, brown walls, a side-by-side washer and dryer, laminate benchtops, ceramic floors and white benchtop.
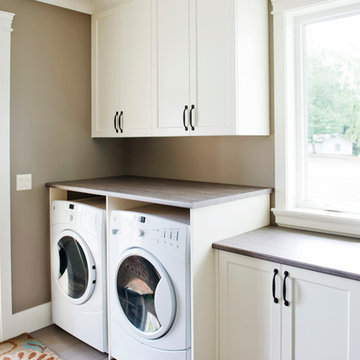
Continuing with the sophisticated tropical vibe is the brightly lit laundry room. The countertops are laminate covetop in ‘Smoked Sugar Cane’ Arborite. There is ample storage in this room, making it much easier to keep things neat, tidy and organized for laundry day. The cabinets are MDF painted ‘silver lining’, shaker doors with ‘rustic black’ handles and cup pulls.
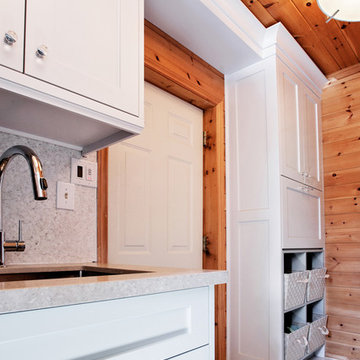
This is an example of a small eclectic single-wall dedicated laundry room in Toronto with shaker cabinets, white cabinets, quartz benchtops, a stacked washer and dryer, an undermount sink, brown walls and porcelain floors.
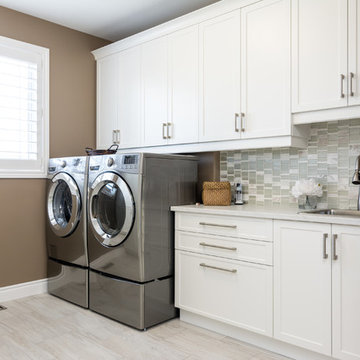
Transitional single-wall dedicated laundry room in Toronto with a single-bowl sink, flat-panel cabinets, white cabinets, quartz benchtops, brown walls, laminate floors and beige floor.
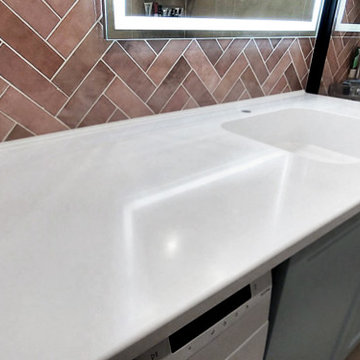
Столешница с интегрированной раковиной для санузла из искусственного камня Hi-Macs S034 Diamond White Solid однотонного белого цвета.
- Форма столешницы: угловая, г-образная.
- Размеры: 1138х1733х120/640 мм.
- Толщина: 30 мм.
- Подгиб: да.
- Борт: нет.
- Кромка: радиусная.
- Раковина интегрированная /мойка/ умывальник: из искусственного камня, модель UR550k. Размеры: 425х500 мм. Глубина чаши: 130 мм.
- Вырезы под слив, смеситель.
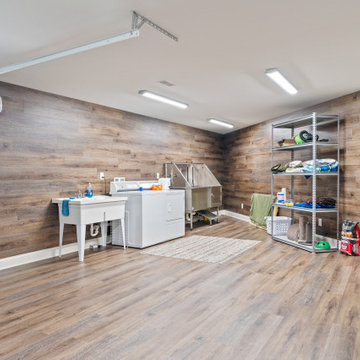
Huge laundry room with dog wash and elevator access. Rear yard garage door for equipment and elevator access to upper garages and house.
Expansive traditional single-wall utility room in Other with an utility sink, stainless steel benchtops, brown walls, laminate floors, a side-by-side washer and dryer, brown floor and panelled walls.
Expansive traditional single-wall utility room in Other with an utility sink, stainless steel benchtops, brown walls, laminate floors, a side-by-side washer and dryer, brown floor and panelled walls.
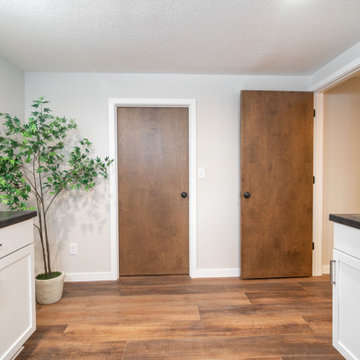
Only a few minutes from the project to the left (Another Minnetonka Finished Basement) this space was just as cluttered, dark, and under utilized.
Done in tandem with Landmark Remodeling, this space had a specific aesthetic: to be warm, with stained cabinetry, gas fireplace, and wet bar.
They also have a musically inclined son who needed a place for his drums and piano. We had amble space to accomodate everything they wanted.
We decided to move the existing laundry to another location, which allowed for a true bar space and two-fold, a dedicated laundry room with folding counter and utility closets.
The existing bathroom was one of the scariest we've seen, but we knew we could save it.
Overall the space was a huge transformation!
Photographer- Height Advantages
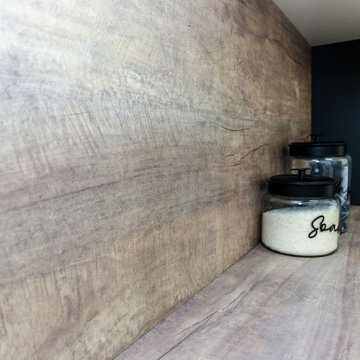
The detail and finish of this bench-top and back-splash gives the appearance of real timber with the serviceability of laminate.
Inspiration for a small contemporary single-wall dedicated laundry room in Other with a drop-in sink, flat-panel cabinets, grey cabinets, laminate benchtops, brown walls, vinyl floors, a side-by-side washer and dryer and brown benchtop.
Inspiration for a small contemporary single-wall dedicated laundry room in Other with a drop-in sink, flat-panel cabinets, grey cabinets, laminate benchtops, brown walls, vinyl floors, a side-by-side washer and dryer and brown benchtop.
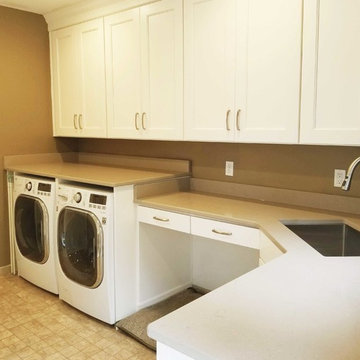
Photo of a mid-sized laundry room in Cincinnati with an undermount sink, white cabinets, quartz benchtops, brown walls, a side-by-side washer and dryer and brown benchtop.
White Laundry Room Design Ideas with Brown Walls
1