White Laundry Room Design Ideas with Grey Cabinets
Refine by:
Budget
Sort by:Popular Today
1 - 20 of 1,085 photos
Item 1 of 3
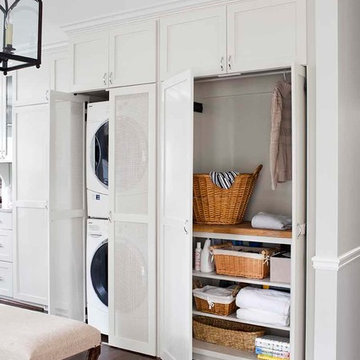
Jeff Herr
This is an example of a mid-sized transitional laundry room in Atlanta with shaker cabinets, grey cabinets, white splashback, subway tile splashback, medium hardwood floors and wood benchtops.
This is an example of a mid-sized transitional laundry room in Atlanta with shaker cabinets, grey cabinets, white splashback, subway tile splashback, medium hardwood floors and wood benchtops.
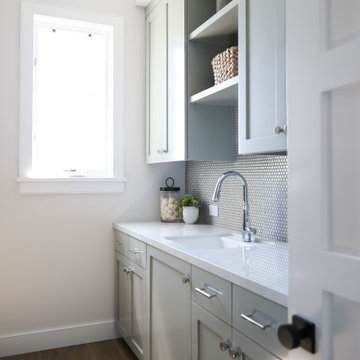
Mid-sized transitional galley dedicated laundry room in Orange County with an undermount sink, shaker cabinets, grey cabinets, white walls, medium hardwood floors, a side-by-side washer and dryer, beige floor and white benchtop.
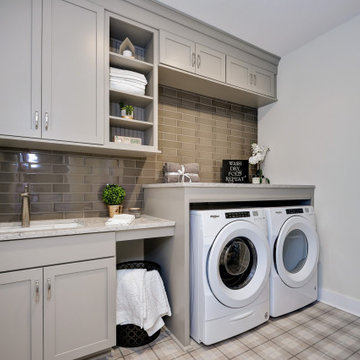
Inspiration for a traditional single-wall utility room in Other with an undermount sink, shaker cabinets, grey cabinets, beige walls, a side-by-side washer and dryer, multi-coloured floor and grey benchtop.
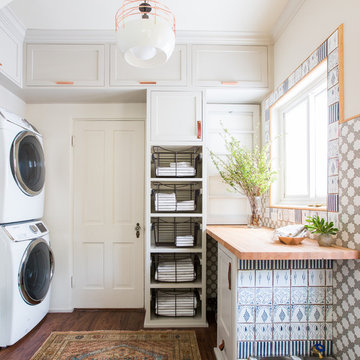
Tessa Neustadt
Inspiration for a mid-sized country laundry room in Los Angeles with shaker cabinets, grey cabinets, wood benchtops, white walls, dark hardwood floors, a stacked washer and dryer and beige benchtop.
Inspiration for a mid-sized country laundry room in Los Angeles with shaker cabinets, grey cabinets, wood benchtops, white walls, dark hardwood floors, a stacked washer and dryer and beige benchtop.

Photo of a mid-sized industrial l-shaped dedicated laundry room in Auckland with a drop-in sink, flat-panel cabinets, grey cabinets, quartz benchtops, grey splashback, grey walls, medium hardwood floors, a side-by-side washer and dryer, brown floor and beige benchtop.

Design ideas for a large transitional l-shaped dedicated laundry room in Philadelphia with a farmhouse sink, recessed-panel cabinets, grey cabinets, quartz benchtops, white splashback, subway tile splashback, white walls, porcelain floors, a side-by-side washer and dryer, beige floor and grey benchtop.
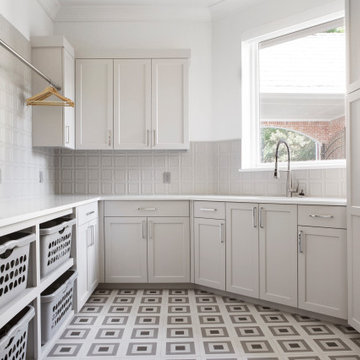
Photo of a mid-sized transitional u-shaped dedicated laundry room in Dallas with an undermount sink, shaker cabinets, grey cabinets, quartz benchtops, grey splashback, porcelain splashback, white walls, porcelain floors, a stacked washer and dryer, multi-coloured floor and white benchtop.
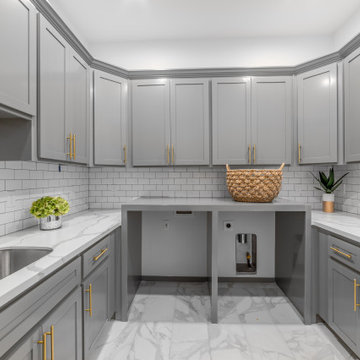
Inspiration for a large transitional u-shaped dedicated laundry room in Sacramento with an undermount sink, shaker cabinets, grey cabinets, quartz benchtops, ceramic floors, a side-by-side washer and dryer and white benchtop.

Light and elegant utility room in cashmere grey finish with white worktops, marble chevron tiles and brass accessories.
Photo of a large contemporary laundry cupboard in Cheshire with a farmhouse sink, shaker cabinets, grey cabinets, quartzite benchtops, grey splashback, marble splashback, white walls, a side-by-side washer and dryer, grey floor and white benchtop.
Photo of a large contemporary laundry cupboard in Cheshire with a farmhouse sink, shaker cabinets, grey cabinets, quartzite benchtops, grey splashback, marble splashback, white walls, a side-by-side washer and dryer, grey floor and white benchtop.
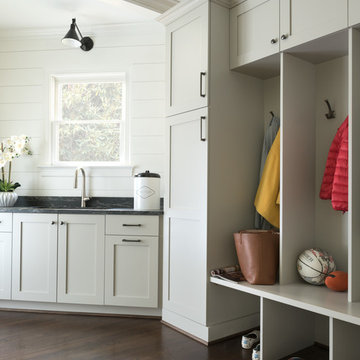
Transitional laundry room in Charlotte with shaker cabinets, grey cabinets, white walls, dark hardwood floors, brown floor and black benchtop.
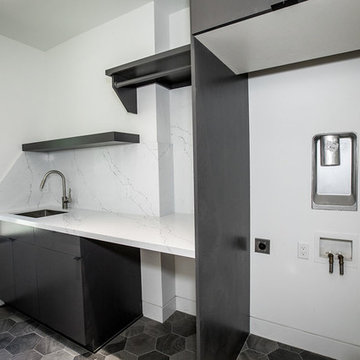
Large contemporary dedicated laundry room in Salt Lake City with an undermount sink, flat-panel cabinets, grey cabinets, marble benchtops, white walls, porcelain floors, grey floor and white benchtop.
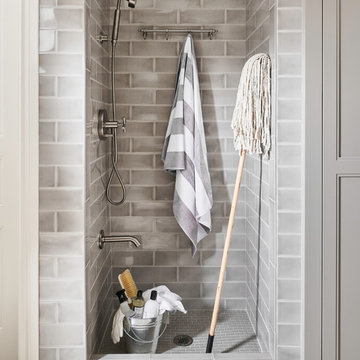
Casual comfortable laundry is this homeowner's dream come true!! She says she wants to stay in here all day! She loves it soooo much! Organization is the name of the game in this fast paced yet loving family! Between school, sports, and work everyone needs to hustle, but this hard working laundry room makes it enjoyable! Photography: Stephen Karlisch
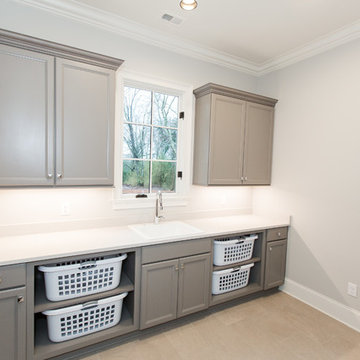
Photo of a mid-sized contemporary galley dedicated laundry room in Birmingham with a drop-in sink, recessed-panel cabinets, grey cabinets, solid surface benchtops, white walls, beige floor and beige benchtop.
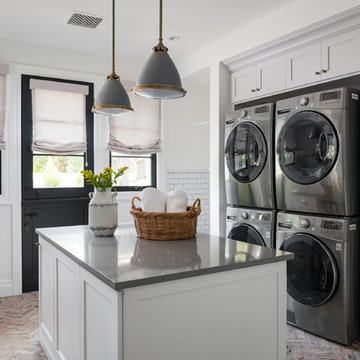
This is an example of a transitional laundry room in Phoenix with shaker cabinets, grey cabinets, white walls, brick floors, a stacked washer and dryer, red floor and grey benchtop.
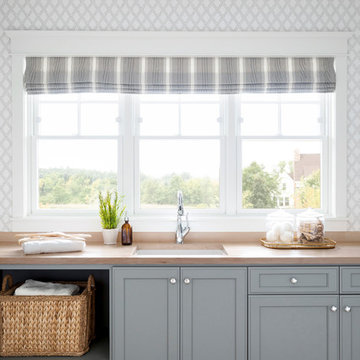
Spacecrafting Photography
Photo of a beach style laundry room in Minneapolis with an undermount sink, recessed-panel cabinets, grey cabinets, wood benchtops and multi-coloured walls.
Photo of a beach style laundry room in Minneapolis with an undermount sink, recessed-panel cabinets, grey cabinets, wood benchtops and multi-coloured walls.
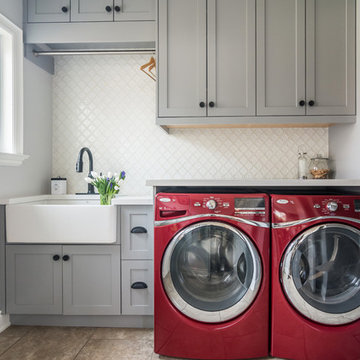
Photo of a transitional single-wall dedicated laundry room in Toronto with a farmhouse sink, shaker cabinets, grey cabinets, grey walls, a side-by-side washer and dryer, brown floor and white benchtop.
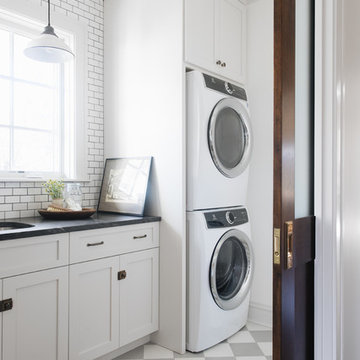
This is an example of a small traditional single-wall utility room in Chicago with an undermount sink, shaker cabinets, grey cabinets, granite benchtops, white walls, a stacked washer and dryer, multi-coloured floor, black benchtop and concrete floors.
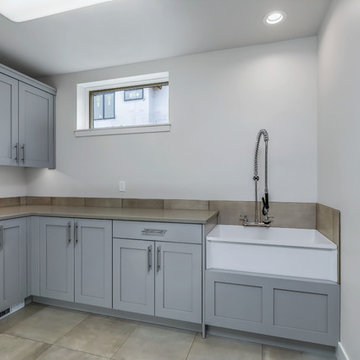
Laundry room with dog was station. Industrial mop basin and pre-rinse faucet on a raised cabinet create the perfect dog wash station and multi-purpose sink.
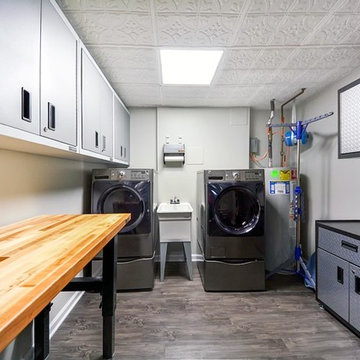
This multi purpose room is the perfect combination for a laundry area and storage area.
Inspiration for a mid-sized transitional single-wall utility room in DC Metro with an utility sink, flat-panel cabinets, grey cabinets, wood benchtops, grey walls, vinyl floors, a side-by-side washer and dryer, grey floor and beige benchtop.
Inspiration for a mid-sized transitional single-wall utility room in DC Metro with an utility sink, flat-panel cabinets, grey cabinets, wood benchtops, grey walls, vinyl floors, a side-by-side washer and dryer, grey floor and beige benchtop.
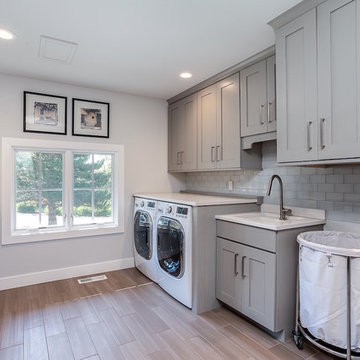
Includes a laundry shoot from the upstairs through the cabinet above the laundry basket
Photo of a large contemporary galley laundry room in Denver with an undermount sink, shaker cabinets, grey cabinets, quartz benchtops, grey walls, porcelain floors and a side-by-side washer and dryer.
Photo of a large contemporary galley laundry room in Denver with an undermount sink, shaker cabinets, grey cabinets, quartz benchtops, grey walls, porcelain floors and a side-by-side washer and dryer.
White Laundry Room Design Ideas with Grey Cabinets
1