White Laundry Room Design Ideas with Light Hardwood Floors
Refine by:
Budget
Sort by:Popular Today
101 - 120 of 522 photos
Item 1 of 3
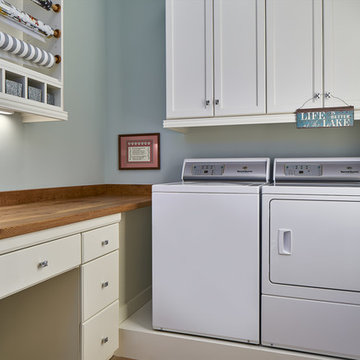
The new laundry room has evolved into a multi use room, as in the combo laundry with craft table and wrapping station we see here. The wrapping station has extra cubicles for storage, helping keep the wooden countertop neat and clean. We also have an undermount white porcelain sink and plenty of cabinet space above the raised washer and dryer.
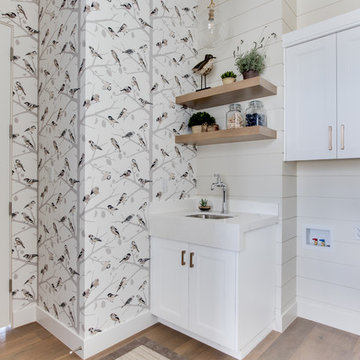
Interior Designer: Simons Design Studio
Builder: Magleby Construction
Photography: Allison Niccum
Country single-wall utility room in Salt Lake City with multi-coloured walls, light hardwood floors, beige floor, an undermount sink, shaker cabinets, white cabinets, quartzite benchtops, a side-by-side washer and dryer and white benchtop.
Country single-wall utility room in Salt Lake City with multi-coloured walls, light hardwood floors, beige floor, an undermount sink, shaker cabinets, white cabinets, quartzite benchtops, a side-by-side washer and dryer and white benchtop.
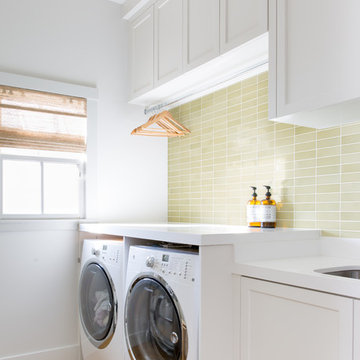
White cabinets, avocado green backsplash tile, woven shades, white washer and dryer, stainless steel undermount sink. Photo by Suzanna Scott.
Design ideas for a mid-sized country single-wall dedicated laundry room in San Francisco with an undermount sink, shaker cabinets, white cabinets, quartz benchtops, white walls, light hardwood floors, a side-by-side washer and dryer, beige floor and white benchtop.
Design ideas for a mid-sized country single-wall dedicated laundry room in San Francisco with an undermount sink, shaker cabinets, white cabinets, quartz benchtops, white walls, light hardwood floors, a side-by-side washer and dryer, beige floor and white benchtop.
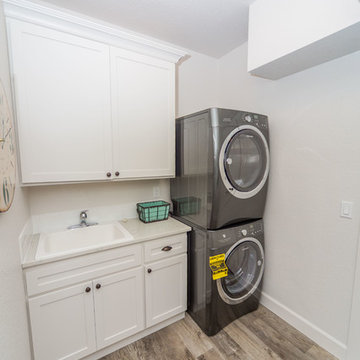
Brandon Morett- Morett Real Estate Photography
Design ideas for a mid-sized traditional single-wall dedicated laundry room in Portland with a drop-in sink, shaker cabinets, white cabinets, solid surface benchtops, white walls, light hardwood floors and a stacked washer and dryer.
Design ideas for a mid-sized traditional single-wall dedicated laundry room in Portland with a drop-in sink, shaker cabinets, white cabinets, solid surface benchtops, white walls, light hardwood floors and a stacked washer and dryer.

Inspiration for a contemporary galley dedicated laundry room in Melbourne with a drop-in sink, flat-panel cabinets, dark wood cabinets, white splashback, white walls, light hardwood floors and white benchtop.

This Scandinavian-style home is a true masterpiece in minimalist design, perfectly blending in with the natural beauty of Moraga's rolling hills. With an elegant fireplace and soft, comfortable seating, the living room becomes an ideal place to relax with family. The revamped kitchen boasts functional features that make cooking a breeze, and the cozy dining space with soft wood accents creates an intimate atmosphere for family dinners or entertaining guests. The luxurious bedroom offers sprawling views that take one’s breath away. The back deck is the ultimate retreat, providing an abundance of stunning vistas to enjoy while basking in the sunshine. The sprawling deck, complete with a Finnish sauna and outdoor shower, is the perfect place to unwind and take in the magnificent views. From the windows and floors to the kitchen and bathrooms, everything has been carefully curated to create a serene and bright space that exudes Scandinavian charisma.
---Project by Douglah Designs. Their Lafayette-based design-build studio serves San Francisco's East Bay areas, including Orinda, Moraga, Walnut Creek, Danville, Alamo Oaks, Diablo, Dublin, Pleasanton, Berkeley, Oakland, and Piedmont.
For more about Douglah Designs, click here: http://douglahdesigns.com/
To learn more about this project, see here: https://douglahdesigns.com/featured-portfolio/scandinavian-home-design-moraga
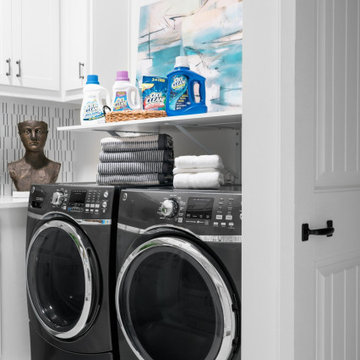
Inquire About Our Design Services
http://www.tiffanybrooksinteriors.com Inquire about our design services. Spaced designed by Tiffany Brooks
Photo 2019 Scripps Network, LLC.
Equipped and organized like a modern laundry center, the well-designed laundry room with top-notch appliances makes it easy to get chores done in a space that feels attractive and comfortable.
The large number of cabinets and drawers in the laundry room provide storage space for various laundry and pet supplies. The laundry room also offers lots of counterspace for folding clothes and getting household tasks done.
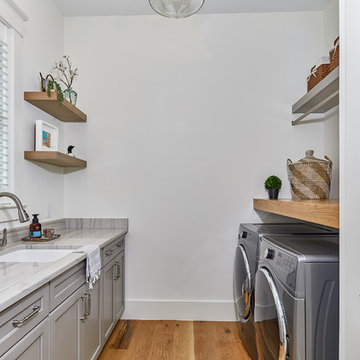
Tom Jenkins Photography
Large beach style dedicated laundry room in Charleston with an undermount sink, recessed-panel cabinets, grey cabinets, white walls, light hardwood floors, a side-by-side washer and dryer, grey benchtop and quartzite benchtops.
Large beach style dedicated laundry room in Charleston with an undermount sink, recessed-panel cabinets, grey cabinets, white walls, light hardwood floors, a side-by-side washer and dryer, grey benchtop and quartzite benchtops.
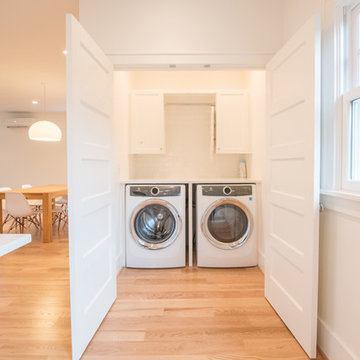
Design ideas for a small transitional single-wall laundry cupboard in Omaha with shaker cabinets, white cabinets, quartz benchtops, white walls, light hardwood floors, a side-by-side washer and dryer and beige floor.
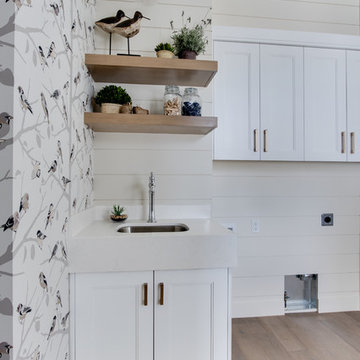
Interior Designer: Simons Design Studio
Builder: Magleby Construction
Photography: Allison Niccum
Inspiration for a country single-wall utility room in Salt Lake City with an undermount sink, light hardwood floors, a side-by-side washer and dryer, shaker cabinets, white cabinets, quartzite benchtops, multi-coloured walls and white benchtop.
Inspiration for a country single-wall utility room in Salt Lake City with an undermount sink, light hardwood floors, a side-by-side washer and dryer, shaker cabinets, white cabinets, quartzite benchtops, multi-coloured walls and white benchtop.
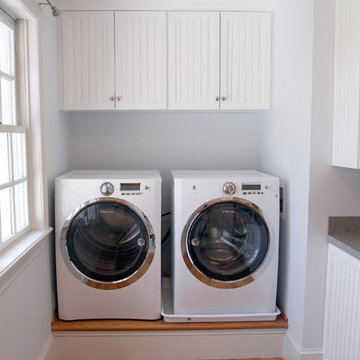
Photo by S. LeClair.
Inspiration for a mid-sized beach style single-wall dedicated laundry room in Portland Maine with white cabinets, solid surface benchtops, white walls, light hardwood floors, a side-by-side washer and dryer, beige floor and recessed-panel cabinets.
Inspiration for a mid-sized beach style single-wall dedicated laundry room in Portland Maine with white cabinets, solid surface benchtops, white walls, light hardwood floors, a side-by-side washer and dryer, beige floor and recessed-panel cabinets.
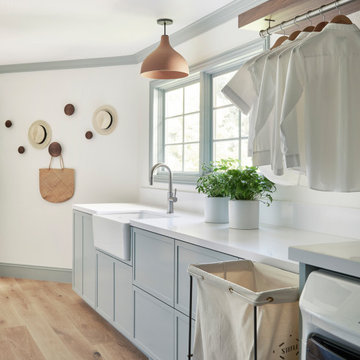
Photo of a large modern galley utility room in San Francisco with shaker cabinets, a farmhouse sink, grey cabinets, quartz benchtops, white splashback, engineered quartz splashback, white walls, light hardwood floors, a side-by-side washer and dryer and white benchtop.
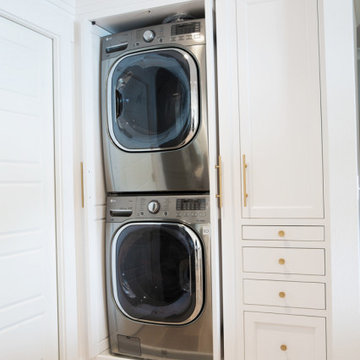
Stacked washer-dryers are great for saving space, but adding them to a kitchen can be an eyesore. But hiding them with cabinetry allows for convenience without the visual clutter.
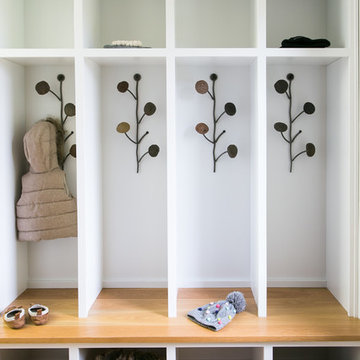
12 Stones Photography
Inspiration for a mid-sized contemporary galley utility room in Cleveland with flat-panel cabinets, white cabinets, light hardwood floors, a side-by-side washer and dryer and brown floor.
Inspiration for a mid-sized contemporary galley utility room in Cleveland with flat-panel cabinets, white cabinets, light hardwood floors, a side-by-side washer and dryer and brown floor.
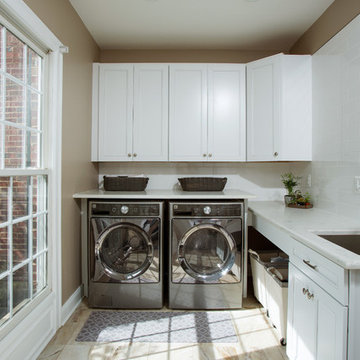
LED recess lights, large scale pendent lights, indirect and direct lighting spruced us this kitchen that has large scale appliances, such as a large fridge, charging station, ice maker fridge and lots of glass break front cabinetry, big serving islands, such as a large L-shape parameter island with seating capacity of eight with yet a large middle island with big counter, prep sink, microwave and steps away from the massive professional stove. A large scale decorative hood over the gorgeously laid stone tile back-splash and pot filler have created the main focal point for this kitchen.
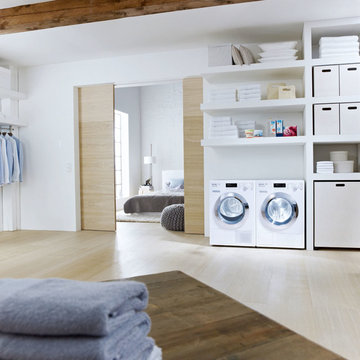
Offering gentle fabric care, outstanding cleaning performance and convenience, Miele W1 washing machines benefit from an exclusive PowerWash 2.0 cleaning system, which uses a powerful spin and spray system on clothes for excellent cleaning results. Other exclusive features include TwinDos; an integrated detergent dispensing system for liquid detergent and fabric conditioner, which releases the liquids at the optimum time in the wash cycle, cutting consumption by up to 30% and CapDosing that allows customers to purchase precisely portioned capsules which dispense special-purpose detergents like reproofing agents. The T1 tumble dryer collection uses heat pump technology to deliver at least an A+ energy rating, along with a PerfectDry function, which prevents under or over-drying. A FragranceDos option is also included, allowing Aqua, Cocoon or Nature flacons to be placed in a special holder in the door, releasing a fresh fragrance into the laundry that will last around four weeks.
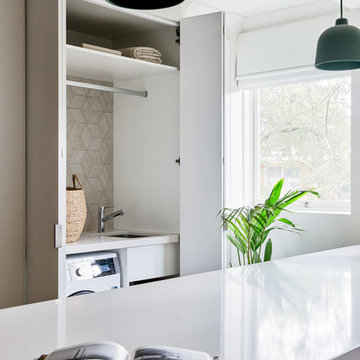
Inspiration for a small contemporary single-wall laundry cupboard in Melbourne with an undermount sink, white cabinets, quartz benchtops, white walls, light hardwood floors, a side-by-side washer and dryer, brown floor and white benchtop.
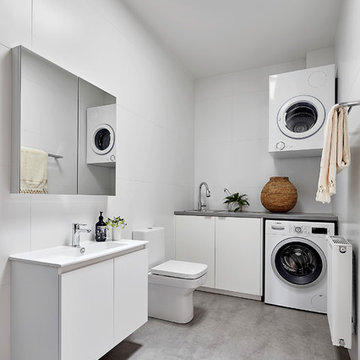
Jack Lovel Photographer
Inspiration for a mid-sized contemporary u-shaped dedicated laundry room in Melbourne with a single-bowl sink, white cabinets, concrete benchtops, white splashback, porcelain splashback, white walls, light hardwood floors, a stacked washer and dryer, brown floor, grey benchtop, coffered and decorative wall panelling.
Inspiration for a mid-sized contemporary u-shaped dedicated laundry room in Melbourne with a single-bowl sink, white cabinets, concrete benchtops, white splashback, porcelain splashback, white walls, light hardwood floors, a stacked washer and dryer, brown floor, grey benchtop, coffered and decorative wall panelling.
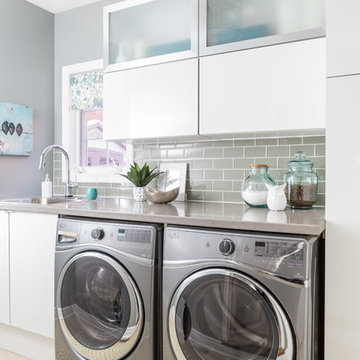
whitewash&co
Inspiration for a transitional single-wall dedicated laundry room in Toronto with a drop-in sink, flat-panel cabinets, white cabinets, grey walls and light hardwood floors.
Inspiration for a transitional single-wall dedicated laundry room in Toronto with a drop-in sink, flat-panel cabinets, white cabinets, grey walls and light hardwood floors.
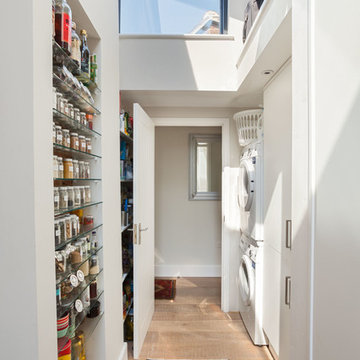
Utility area- Extension to a Grade II listed cottage. (Images by Bruce Hemming)
Mid-sized contemporary galley utility room in London with flat-panel cabinets, white cabinets, white walls, light hardwood floors, a side-by-side washer and dryer and beige floor.
Mid-sized contemporary galley utility room in London with flat-panel cabinets, white cabinets, white walls, light hardwood floors, a side-by-side washer and dryer and beige floor.
White Laundry Room Design Ideas with Light Hardwood Floors
6