White Laundry Room Design Ideas with Light Hardwood Floors
Refine by:
Budget
Sort by:Popular Today
141 - 160 of 522 photos
Item 1 of 3

Inspiration for a small transitional single-wall laundry room in Minneapolis with recessed-panel cabinets, white cabinets, laminate benchtops, grey walls, light hardwood floors, a side-by-side washer and dryer and beige benchtop.
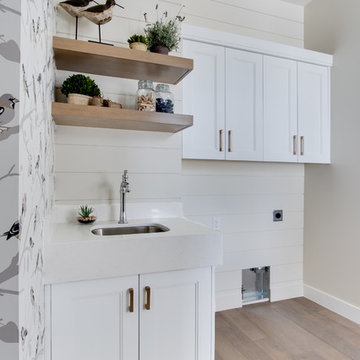
Interior Designer: Simons Design Studio
Builder: Magleby Construction
Photography: Allison Niccum
Photo of a country single-wall utility room in Salt Lake City with an undermount sink, light hardwood floors, a side-by-side washer and dryer, shaker cabinets, white cabinets, quartzite benchtops, multi-coloured walls and white benchtop.
Photo of a country single-wall utility room in Salt Lake City with an undermount sink, light hardwood floors, a side-by-side washer and dryer, shaker cabinets, white cabinets, quartzite benchtops, multi-coloured walls and white benchtop.
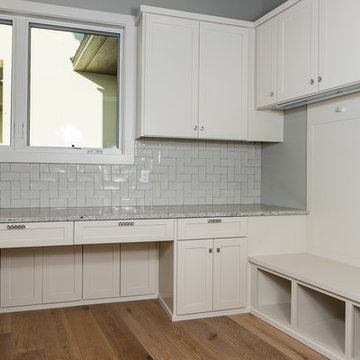
HBA Custom Builder of the Year 2016 Eppright Homes, LLC . Located in the Exemplary Lake Travis ISD and the new Las Colinas Estates at Serene Hills subdivision. Situated on a home site that has mature trees and an incredible 10 mile view over Lakeway and the Hill Country This home is perfect for entertaining family and friends, the openness and flow of the floor plan is truly incredible, with a covered porch and an abundance of natural light.
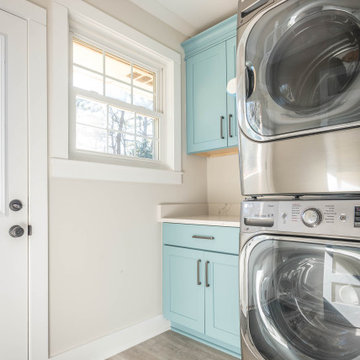
A small mudroom/laundry room has direct exterior access.
Photo of a small modern single-wall laundry room in Atlanta with recessed-panel cabinets, blue cabinets, beige splashback, beige walls, light hardwood floors, a stacked washer and dryer, beige floor and white benchtop.
Photo of a small modern single-wall laundry room in Atlanta with recessed-panel cabinets, blue cabinets, beige splashback, beige walls, light hardwood floors, a stacked washer and dryer, beige floor and white benchtop.
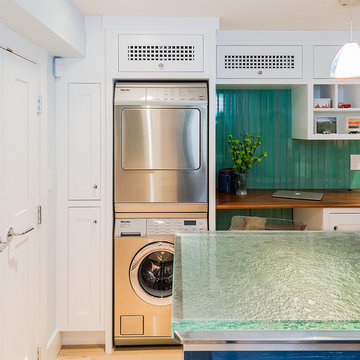
Inspiration for a mid-sized transitional dedicated laundry room in Boston with white cabinets, glass benchtops, green walls, light hardwood floors, a stacked washer and dryer, shaker cabinets and turquoise benchtop.
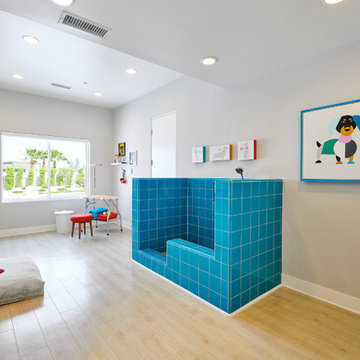
Residence 1 at Skye Palm Springs
Inspiration for a midcentury utility room in Orange County with grey walls, light hardwood floors and beige floor.
Inspiration for a midcentury utility room in Orange County with grey walls, light hardwood floors and beige floor.
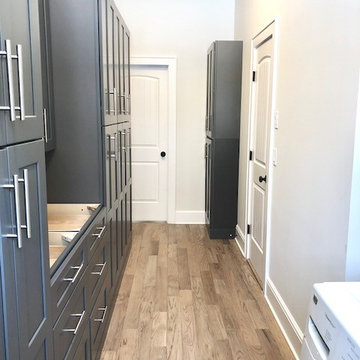
Design ideas for a mid-sized transitional galley dedicated laundry room in Bridgeport with shaker cabinets, grey cabinets, grey walls, light hardwood floors, a side-by-side washer and dryer and beige floor.
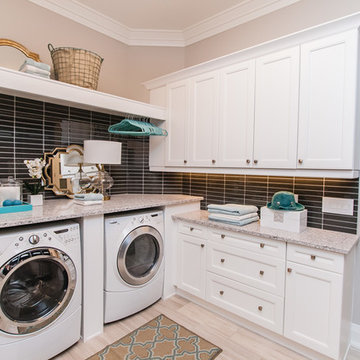
Cabinets:
Cotswold, MDF, Glacier White
Hardware: #114
Photo of a transitional l-shaped laundry room in Toronto with recessed-panel cabinets, white cabinets, a side-by-side washer and dryer, beige walls, light hardwood floors, beige floor and beige benchtop.
Photo of a transitional l-shaped laundry room in Toronto with recessed-panel cabinets, white cabinets, a side-by-side washer and dryer, beige walls, light hardwood floors, beige floor and beige benchtop.
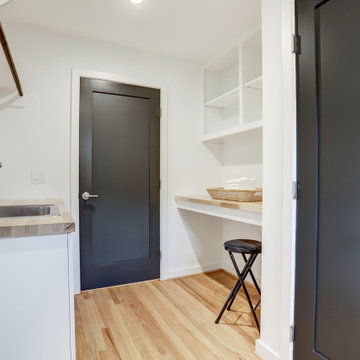
Full size Laundry with ample storage, work counter, sink and space for full size washer & dryer.
Design ideas for a midcentury laundry room in Houston with a drop-in sink, flat-panel cabinets, white cabinets, wood benchtops and light hardwood floors.
Design ideas for a midcentury laundry room in Houston with a drop-in sink, flat-panel cabinets, white cabinets, wood benchtops and light hardwood floors.
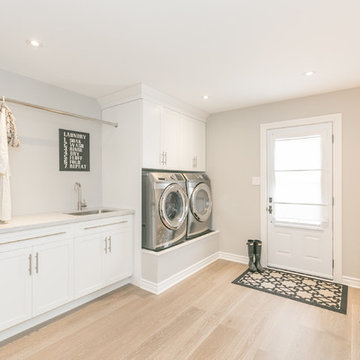
Nicole Millard
Large contemporary single-wall utility room in Toronto with an undermount sink, shaker cabinets, white cabinets, quartz benchtops, grey walls, light hardwood floors, a side-by-side washer and dryer and grey floor.
Large contemporary single-wall utility room in Toronto with an undermount sink, shaker cabinets, white cabinets, quartz benchtops, grey walls, light hardwood floors, a side-by-side washer and dryer and grey floor.
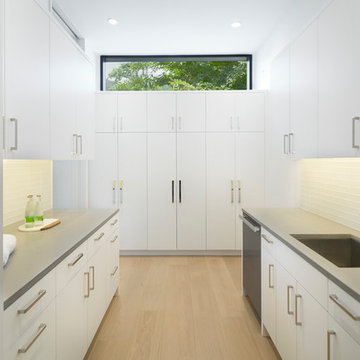
Photo of a contemporary laundry room in Austin with flat-panel cabinets, white cabinets and light hardwood floors.
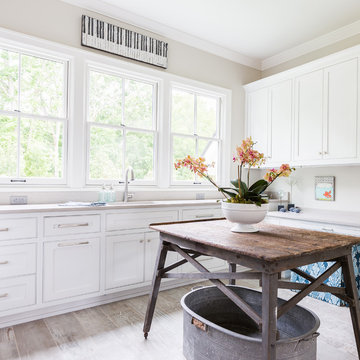
Room Details:
Design by Castle Homes
•The thrill of aged boards, for contemporary interiors, Italgraniti GroupScrapwood porcelain tile floors
•Countertops are a beautiful soft fusion of light gray and white features in Caeserstone Classico Clamshell™
•Rustic wood worktable and vintage wash tub from area antique store•Built-in mud room bench with chevron wood planking by Hammer Design Inc.
Photo: Alyssa Rosenheck
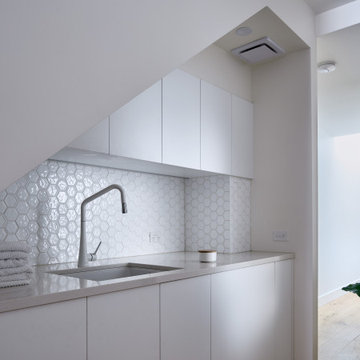
Laundry design cleverly utilising the under staircase space in this townhouse space.
Photo of a small contemporary galley laundry room in Melbourne with an undermount sink, white cabinets, quartz benchtops, white splashback, mosaic tile splashback, white walls, light hardwood floors, a concealed washer and dryer, brown floor and white benchtop.
Photo of a small contemporary galley laundry room in Melbourne with an undermount sink, white cabinets, quartz benchtops, white splashback, mosaic tile splashback, white walls, light hardwood floors, a concealed washer and dryer, brown floor and white benchtop.
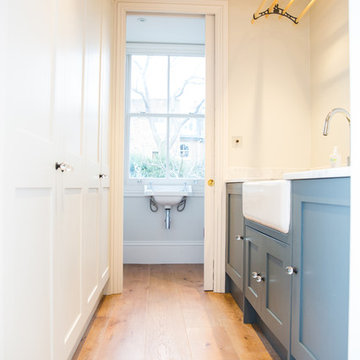
A stylish but highly functional utility room with full height painted handbuilt custom cabinets along one wall, matching the wall colour, concealing appliances and providing lots of storage. The opposite wall has handbuilt base units with a painted pale blue finish, a large Belfast sink and a ceiling mounted Sheila Maid clothes airer, in keeping with the age of the property but also found in modern houses as very practical. At the end of the utility room a sliding door reveals a cloakroom and allows natural light through. Wide oak plank flooring runs through to the cloakroom.
Photo: Pippa Wilson Photography
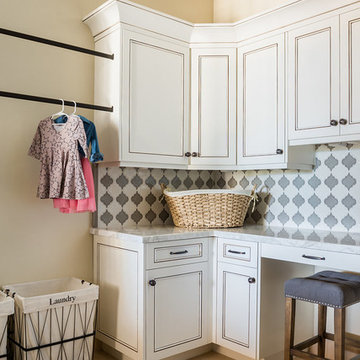
Nestled in the hills of Monte Sereno, this family home is a large Spanish Style residence. Designed around a central axis, views to the native oaks and landscape are highlighted by a large entry door and 20’ wide by 10’ tall glass doors facing the rear patio. Inside, custom decorative trusses connect the living and kitchen spaces. Modern amenities in the large kitchen like the double island add a contemporary touch to an otherwise traditional home. The home opens up to the back of the property where an extensive covered patio is ideal for entertaining, cooking, and living.
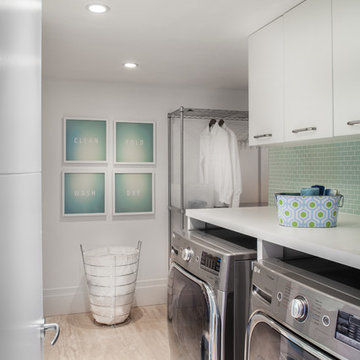
Clean and Bright Modern Laundry Room. Stainless Washer and Dryer. Glass Tiles Walls.
Photo By Emilio Collavino
Inspiration for a small contemporary single-wall utility room in Miami with flat-panel cabinets, white cabinets, white walls, light hardwood floors and a side-by-side washer and dryer.
Inspiration for a small contemporary single-wall utility room in Miami with flat-panel cabinets, white cabinets, white walls, light hardwood floors and a side-by-side washer and dryer.
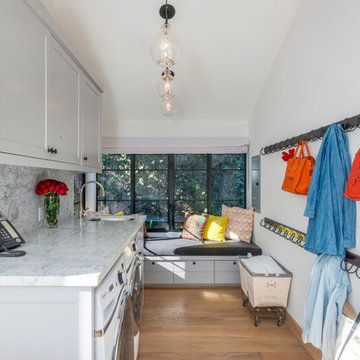
Contemporary home located in Malibu's Point Dume neighborhood. Designed by Burdge & Associates Architects.
Photo of a large contemporary galley dedicated laundry room in Los Angeles with recessed-panel cabinets, white cabinets, marble benchtops, white walls, light hardwood floors, a side-by-side washer and dryer, brown floor, white benchtop and an undermount sink.
Photo of a large contemporary galley dedicated laundry room in Los Angeles with recessed-panel cabinets, white cabinets, marble benchtops, white walls, light hardwood floors, a side-by-side washer and dryer, brown floor, white benchtop and an undermount sink.
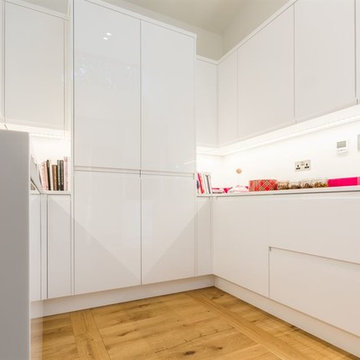
Design ideas for a small contemporary u-shaped dedicated laundry room in Other with flat-panel cabinets, white cabinets, white walls, light hardwood floors and a concealed washer and dryer.
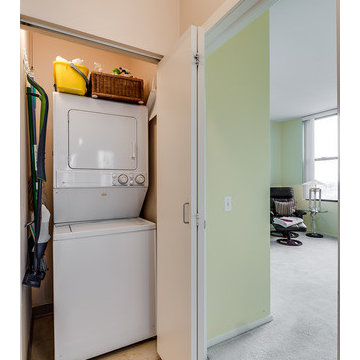
Photo of a small transitional single-wall laundry cupboard in Chicago with beige walls, a stacked washer and dryer, light hardwood floors and brown floor.
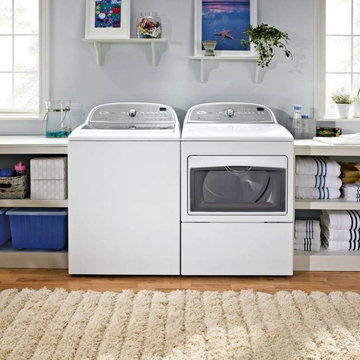
Our front load washers help you best care for your family. Browse today to find the right appliance for you. Every day, care.
Inspiration for a mid-sized contemporary single-wall utility room in Boston with open cabinets, white cabinets, solid surface benchtops, grey walls, light hardwood floors, a side-by-side washer and dryer and brown floor.
Inspiration for a mid-sized contemporary single-wall utility room in Boston with open cabinets, white cabinets, solid surface benchtops, grey walls, light hardwood floors, a side-by-side washer and dryer and brown floor.
White Laundry Room Design Ideas with Light Hardwood Floors
8