White Laundry Room Design Ideas with Multi-coloured Walls
Refine by:
Budget
Sort by:Popular Today
141 - 160 of 161 photos
Item 1 of 3
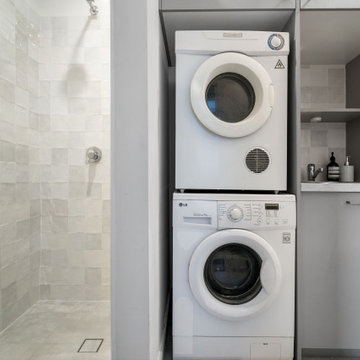
Photo of a mid-sized transitional single-wall utility room in Sydney with a drop-in sink, flat-panel cabinets, grey cabinets, quartz benchtops, multi-coloured splashback, ceramic splashback, multi-coloured walls, ceramic floors, an integrated washer and dryer, grey floor and white benchtop.
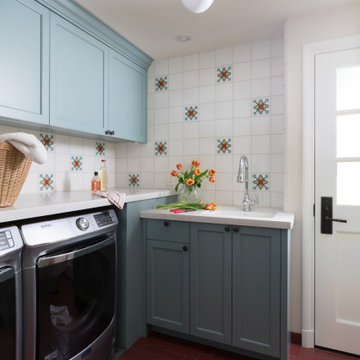
Chores get an artisanal touch in this beautiful laundry room adorned with handmade tile. A sideways herringbone pattern of 3x12 Ceramic Tile in earthy Vintage Leather sprawls across the floor, coordinating with pops of 6x6 Handpainted Vigo Tile in Warm Motif set into a backsplash of 6x6 Tusk with coordinating 1x6 Quarter Round Trim.
TILE SHOWN
Vintage Leather 3x12
Vigo in Warm Motif
Tusk 6x6
DESIGN
Rochelle Silberman
PHOTOS
Peter Lyons
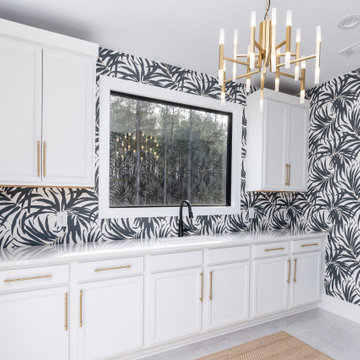
Modern Laundry Room with Leafy Wallpaper
Inspiration for a contemporary laundry room in Raleigh with multi-coloured walls.
Inspiration for a contemporary laundry room in Raleigh with multi-coloured walls.
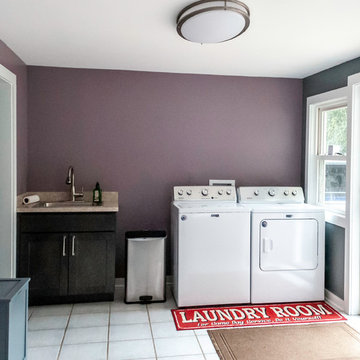
Layout change and added wood trims and lighting create an updated and better functioning laundry room.
Design ideas for a mid-sized traditional single-wall utility room in Cleveland with a drop-in sink, shaker cabinets, grey cabinets, laminate benchtops, multi-coloured walls, porcelain floors, a side-by-side washer and dryer, white floor and multi-coloured benchtop.
Design ideas for a mid-sized traditional single-wall utility room in Cleveland with a drop-in sink, shaker cabinets, grey cabinets, laminate benchtops, multi-coloured walls, porcelain floors, a side-by-side washer and dryer, white floor and multi-coloured benchtop.
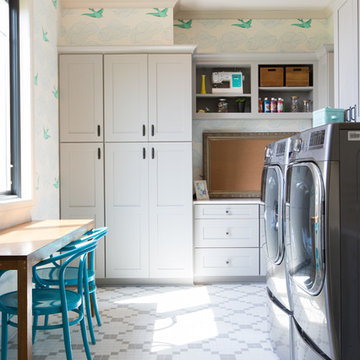
Dana Damewood
Utility room in Omaha with shaker cabinets, multi-coloured walls and a side-by-side washer and dryer.
Utility room in Omaha with shaker cabinets, multi-coloured walls and a side-by-side washer and dryer.
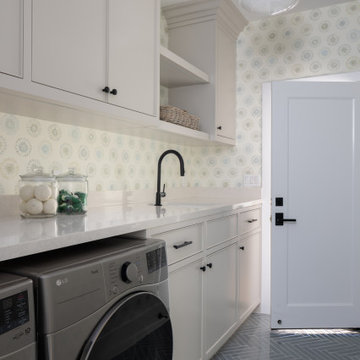
Stunning Laundry room with amazing finishes. Herringbone patterned porcelain tile floor from Ann Sacks; Cambria countertop with Kohler under mount sink and black faucet. Beautiful custom cabinetry with "Worldly Gray" paint by Sherwin Williams and black cabinet door and drawer pulls. Fun wall paper tying all the colors together from Galbraith & Paul "Estrella".
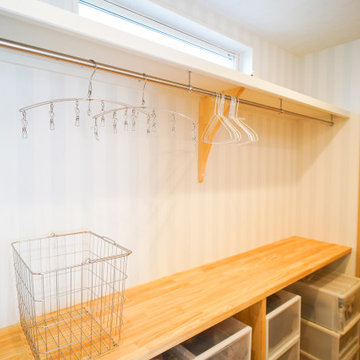
Design ideas for a mid-sized modern single-wall dedicated laundry room in Other with open cabinets, light wood cabinets, wood benchtops, multi-coloured walls, medium hardwood floors and a concealed washer and dryer.
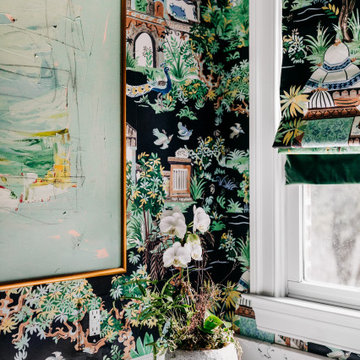
This is an example of a mid-sized eclectic u-shaped dedicated laundry room in Other with an undermount sink, medium wood cabinets, quartz benchtops, white splashback, engineered quartz splashback, multi-coloured walls, ceramic floors, a stacked washer and dryer, black floor, white benchtop and wallpaper.
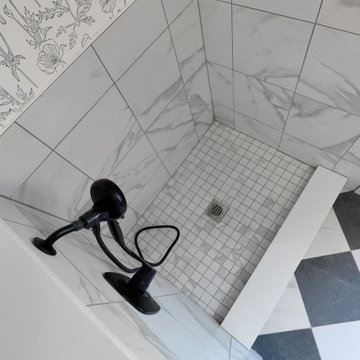
Design ideas for a mid-sized utility room in Columbus with multi-coloured splashback, porcelain splashback, multi-coloured walls, porcelain floors, a side-by-side washer and dryer, multi-coloured floor and wallpaper.
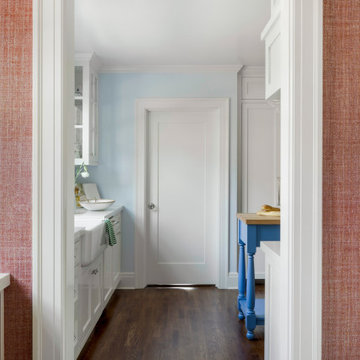
Our La Cañada studio designed this lovely home, keeping with the fun, cheerful personalities of the homeowner. The entry runner from Annie Selke is the perfect introduction to the house and its playful palette, adding a welcoming appeal. In the dining room, a beautiful, iconic Schumacher wallpaper was one of our happy finishes whose vines and garden colors begged for more vibrant colors to complement it. So we added bold green color to the trims, doors, and windows, enhancing the playful appeal. In the family room, we used a soft palette with pale blue, soft grays, and warm corals, reminiscent of pastel house palettes and crisp white trim that reflects the turquoise waters and white sandy beaches of Bermuda! The formal living room looks elegant and sophisticated, with beautiful furniture in soft blue and pastel green. The curtains nicely complement the space, and the gorgeous wooden center table anchors the space beautifully. In the kitchen, we added a custom-built, happy blue island that sits beneath the house’s namesake fabric, Hydrangea Heaven.
---Project designed by Courtney Thomas Design in La Cañada. Serving Pasadena, Glendale, Monrovia, San Marino, Sierra Madre, South Pasadena, and Altadena.
For more about Courtney Thomas Design, see here: https://www.courtneythomasdesign.com/
To learn more about this project, see here:
https://www.courtneythomasdesign.com/portfolio/elegant-family-home-la-canada/
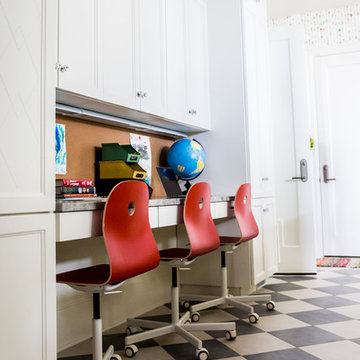
Interior Designer: Tonya Olsen
Photographer: Lindsay Salazar
Design ideas for a mid-sized transitional u-shaped utility room in Salt Lake City with an utility sink, shaker cabinets, white cabinets, quartzite benchtops, multi-coloured walls, porcelain floors and a stacked washer and dryer.
Design ideas for a mid-sized transitional u-shaped utility room in Salt Lake City with an utility sink, shaker cabinets, white cabinets, quartzite benchtops, multi-coloured walls, porcelain floors and a stacked washer and dryer.
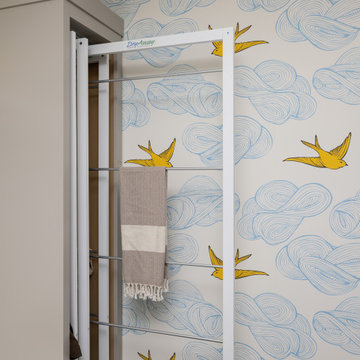
Our clients relocated to Ann Arbor and struggled to find an open layout home that was fully functional for their family. We worked to create a modern inspired home with convenient features and beautiful finishes.
This 4,500 square foot home includes 6 bedrooms, and 5.5 baths. In addition to that, there is a 2,000 square feet beautifully finished basement. It has a semi-open layout with clean lines to adjacent spaces, and provides optimum entertaining for both adults and kids.
The interior and exterior of the home has a combination of modern and transitional styles with contrasting finishes mixed with warm wood tones and geometric patterns.
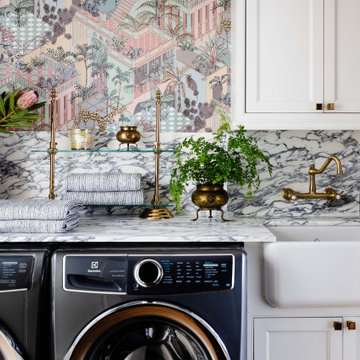
Traditional single-wall laundry room in New York with a farmhouse sink, beaded inset cabinets, white cabinets, stone slab splashback, multi-coloured walls, a side-by-side washer and dryer, white benchtop and wallpaper.
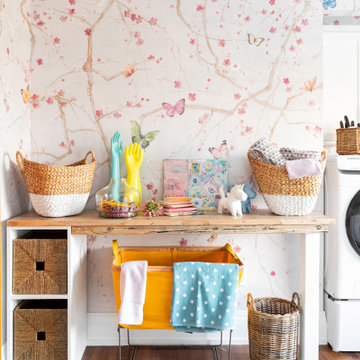
Inspiration for a galley dedicated laundry room in Kansas City with a drop-in sink, recessed-panel cabinets, white cabinets, wood benchtops, multi-coloured walls, dark hardwood floors, a side-by-side washer and dryer, brown floor, brown benchtop and wallpaper.
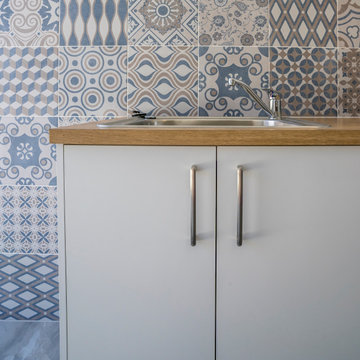
Feature tiles with patterns used as a wall
This is an example of a mid-sized contemporary galley dedicated laundry room in Other with a drop-in sink, flat-panel cabinets, white cabinets, laminate benchtops, blue splashback, ceramic splashback, multi-coloured walls, a stacked washer and dryer and brown benchtop.
This is an example of a mid-sized contemporary galley dedicated laundry room in Other with a drop-in sink, flat-panel cabinets, white cabinets, laminate benchtops, blue splashback, ceramic splashback, multi-coloured walls, a stacked washer and dryer and brown benchtop.
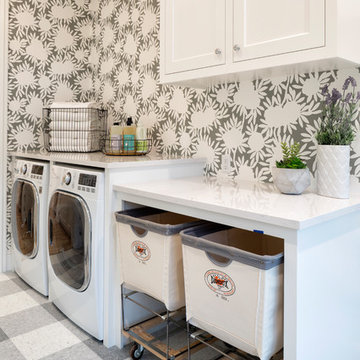
Builder: Great Neighborhood Homes, Inc.
Designer: Martha O'Hara Interiors
Photo: Landmark Photography
2017 Artisan Home Tour
Photo of a transitional single-wall laundry room in Minneapolis with shaker cabinets, white cabinets, multi-coloured walls, a side-by-side washer and dryer, grey floor and white benchtop.
Photo of a transitional single-wall laundry room in Minneapolis with shaker cabinets, white cabinets, multi-coloured walls, a side-by-side washer and dryer, grey floor and white benchtop.
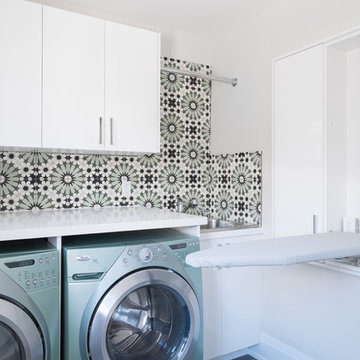
Design: Michelle Berwick
Photos: Sam Stock Photos
Contemporary dedicated laundry room in Toronto with flat-panel cabinets, white cabinets, solid surface benchtops, multi-coloured walls and white benchtop.
Contemporary dedicated laundry room in Toronto with flat-panel cabinets, white cabinets, solid surface benchtops, multi-coloured walls and white benchtop.
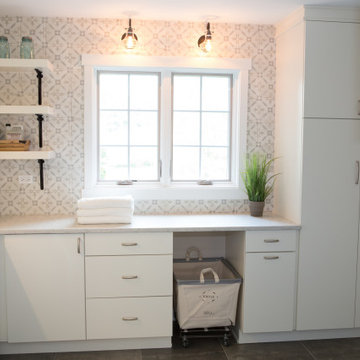
Inspiration for a large transitional l-shaped dedicated laundry room in Chicago with an undermount sink, flat-panel cabinets, white cabinets, quartz benchtops, multi-coloured walls, porcelain floors, a stacked washer and dryer, grey floor and grey benchtop.
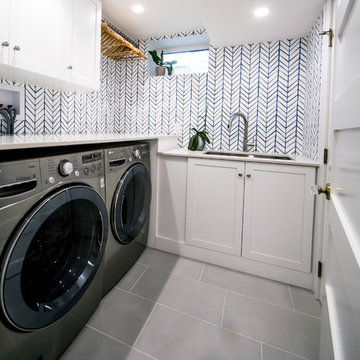
This bathroom was a must for the homeowners of this 100 year old home. Having only 1 bathroom in the entire home and a growing family, things were getting a little tight.
This bathroom was part of a basement renovation which ended up giving the homeowners 14” worth of extra headroom. The concrete slab is sitting on 2” of XPS. This keeps the heat from the heated floor in the bathroom instead of heating the ground and it’s covered with hand painted cement tiles. Sleek wall tiles keep everything clean looking and the niche gives you the storage you need in the shower.
Custom cabinetry was fabricated and the cabinet in the wall beside the tub has a removal back in order to access the sewage pump under the stairs if ever needed. The main trunk for the high efficiency furnace also had to run over the bathtub which lead to more creative thinking. A custom box was created inside the duct work in order to allow room for an LED potlight.
The seat to the toilet has a built in child seat for all the little ones who use this bathroom, the baseboard is a custom 3 piece baseboard to match the existing and the door knob was sourced to keep the classic transitional look as well. Needless to say, creativity and finesse was a must to bring this bathroom to reality.
Although this bathroom did not come easy, it was worth every minute and a complete success in the eyes of our team and the homeowners. An outstanding team effort.
Leon T. Switzer/Front Page Media Group
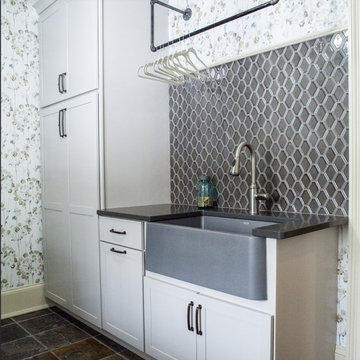
Mid-sized country dedicated laundry room in Cleveland with a farmhouse sink, quartz benchtops, multi-coloured walls, slate floors, a side-by-side washer and dryer and grey benchtop.
White Laundry Room Design Ideas with Multi-coloured Walls
8