White Laundry Room Design Ideas with Quartz Benchtops
Refine by:
Budget
Sort by:Popular Today
41 - 60 of 3,137 photos
Item 1 of 3
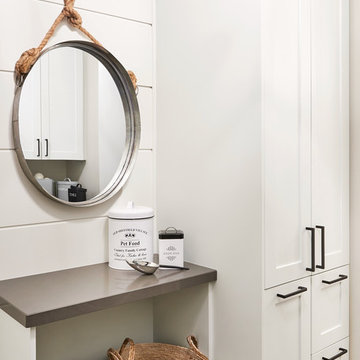
@Stephanibuchman
Photo of a small beach style laundry room in Toronto with shaker cabinets, white cabinets, quartz benchtops, white walls and grey benchtop.
Photo of a small beach style laundry room in Toronto with shaker cabinets, white cabinets, quartz benchtops, white walls and grey benchtop.
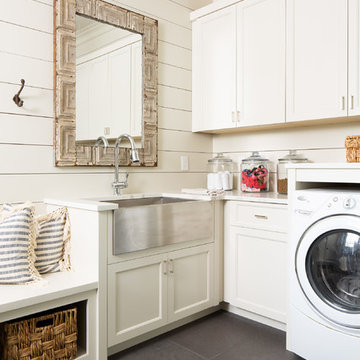
Photo Credit: David Cannon; Design: Michelle Mentzer
Instagram: @newriverbuildingco
Mid-sized country l-shaped utility room in Atlanta with a farmhouse sink, recessed-panel cabinets, white cabinets, white walls, grey floor, white benchtop, quartz benchtops, concrete floors and a side-by-side washer and dryer.
Mid-sized country l-shaped utility room in Atlanta with a farmhouse sink, recessed-panel cabinets, white cabinets, white walls, grey floor, white benchtop, quartz benchtops, concrete floors and a side-by-side washer and dryer.
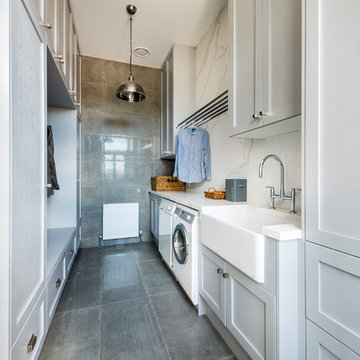
Natural materials come together so beautifully in this huge, laundry / mud room.
Tim Turner Photography
Photo of an expansive country galley utility room in Melbourne with a farmhouse sink, shaker cabinets, grey cabinets, quartz benchtops, concrete floors, grey floor, white benchtop, grey walls and a side-by-side washer and dryer.
Photo of an expansive country galley utility room in Melbourne with a farmhouse sink, shaker cabinets, grey cabinets, quartz benchtops, concrete floors, grey floor, white benchtop, grey walls and a side-by-side washer and dryer.
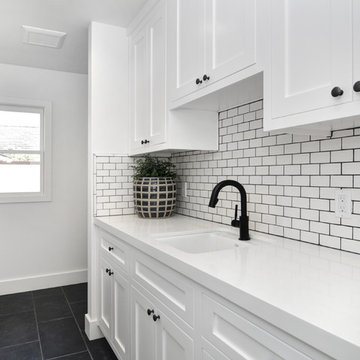
Mid-sized beach style single-wall dedicated laundry room in Orange County with an undermount sink, shaker cabinets, white cabinets, quartz benchtops, white walls, slate floors, black floor and white benchtop.
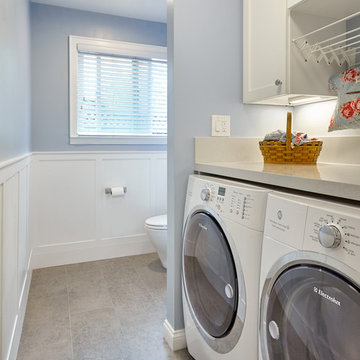
Kristen Paulin Photography
Inspiration for a small transitional single-wall utility room in San Francisco with shaker cabinets, white cabinets, quartz benchtops, blue walls, porcelain floors and a side-by-side washer and dryer.
Inspiration for a small transitional single-wall utility room in San Francisco with shaker cabinets, white cabinets, quartz benchtops, blue walls, porcelain floors and a side-by-side washer and dryer.
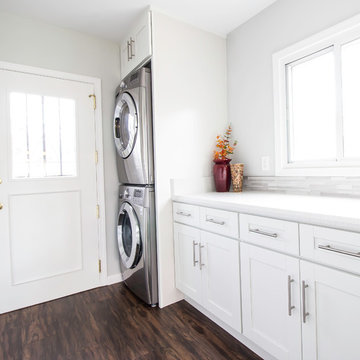
The laundry are was also redone in the same style as the kitchen space, the washer and dryer were placed in a stackable position to save space which was used for a counter and additional cabinets.
Photography: Shimrit Shalev
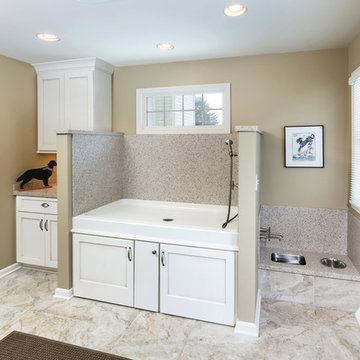
After the renovation, the dogs have their own personal bowls and a customized washing area for when they come in from outside. The standing height dog washing station includes a Sterling shower base and Delta wall mount hand shower for easy washing without back pain. Even better, the lower cabinet opens up exposing retractable stairs for the retrievers’ easy access to bathing. An Elkay under mount sink for fresh water and easy draining was complimented by a Kohler Purist Lavatory faucet. These dogs quite possibly are the only ones with their own under mount sink!
Plato Prelude cabinets provide plenty of cabinet space for dog food and other items. One golden retriever and four flat coated retrievers = a lot of food storage needs! To the left of the washing station is a food prep area and a medication storage location to keep everything organized.
Porcelain fired earth ceramics 18" field tile was installed for a durable floor. An LG Hi-Macs Volcanics Solid Surface material was used on the counter tops featuring built-in food bowls.
The dogs love the new amenities but the homeowners have a spectacular kitchen, improved dining/coffee experience, an efficient flow from the kitchen to the backyard, and functional designs to make their life easier.
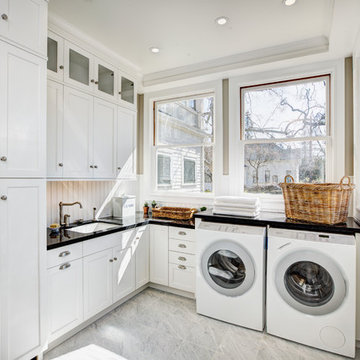
Dave Adams Photography
Inspiration for an expansive traditional l-shaped dedicated laundry room in Sacramento with white cabinets, an undermount sink, shaker cabinets, quartz benchtops, white walls, marble floors, a side-by-side washer and dryer and grey floor.
Inspiration for an expansive traditional l-shaped dedicated laundry room in Sacramento with white cabinets, an undermount sink, shaker cabinets, quartz benchtops, white walls, marble floors, a side-by-side washer and dryer and grey floor.
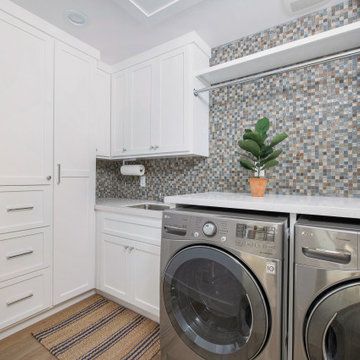
This is an example of a transitional l-shaped dedicated laundry room in Orange County with an undermount sink, shaker cabinets, white cabinets, quartz benchtops, multi-coloured splashback, mosaic tile splashback, medium hardwood floors, a side-by-side washer and dryer, brown floor and white benchtop.
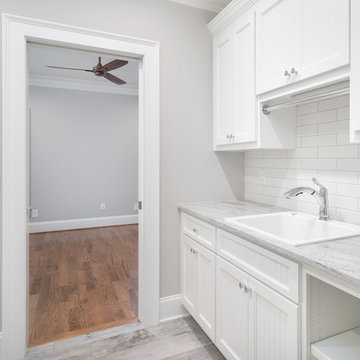
Photo of a large transitional dedicated laundry room in Other with a drop-in sink, white cabinets, quartz benchtops, grey walls, dark hardwood floors, grey floor and recessed-panel cabinets.

Laundry Room in clean crisp whites with a warm brick tile floor. Engineered Quartz Color: Rio.
Small contemporary galley dedicated laundry room in Detroit with an undermount sink, shaker cabinets, white cabinets, quartz benchtops, white splashback, engineered quartz splashback, white walls, brick floors, a stacked washer and dryer, brown floor and white benchtop.
Small contemporary galley dedicated laundry room in Detroit with an undermount sink, shaker cabinets, white cabinets, quartz benchtops, white splashback, engineered quartz splashback, white walls, brick floors, a stacked washer and dryer, brown floor and white benchtop.

Large transitional u-shaped utility room in Phoenix with a farmhouse sink, beaded inset cabinets, grey cabinets, quartz benchtops, white splashback, marble splashback, white walls, marble floors, a stacked washer and dryer, grey floor, white benchtop, coffered and wallpaper.

This quaint yet refreshing laundry room displays stunning white Kemper cabinets which naturally lighten up this space. Light blue walls encourage a coastal-like ambience throughout this home remodel.
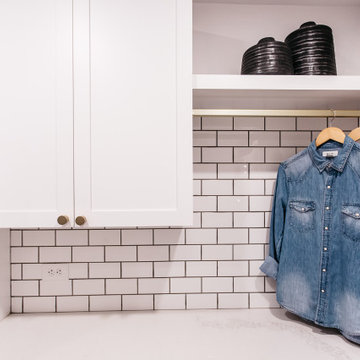
Essentials for a functional laundry room include hanging space and counters for folding.
Photo of a small midcentury l-shaped dedicated laundry room in Philadelphia with shaker cabinets, white cabinets, quartz benchtops, white splashback, subway tile splashback, white walls, porcelain floors, a stacked washer and dryer, black floor and white benchtop.
Photo of a small midcentury l-shaped dedicated laundry room in Philadelphia with shaker cabinets, white cabinets, quartz benchtops, white splashback, subway tile splashback, white walls, porcelain floors, a stacked washer and dryer, black floor and white benchtop.
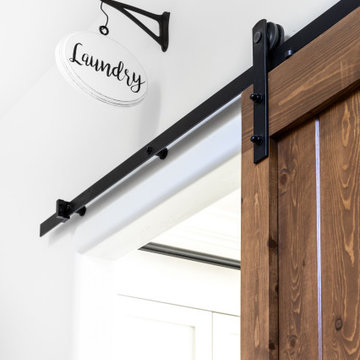
Bright White Laundry Room With Gorgeous Rolling Ladder
Inspiration for a mid-sized country u-shaped laundry cupboard in Sacramento with a farmhouse sink, shaker cabinets, white cabinets, quartz benchtops, multi-coloured splashback, ceramic splashback, white walls, porcelain floors, a side-by-side washer and dryer, grey floor and grey benchtop.
Inspiration for a mid-sized country u-shaped laundry cupboard in Sacramento with a farmhouse sink, shaker cabinets, white cabinets, quartz benchtops, multi-coloured splashback, ceramic splashback, white walls, porcelain floors, a side-by-side washer and dryer, grey floor and grey benchtop.
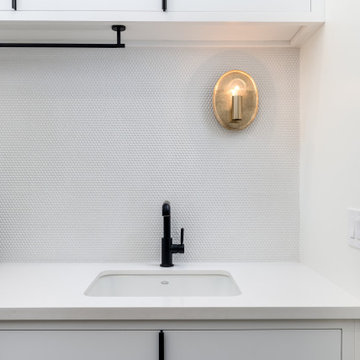
Inspiration for a small modern laundry room in Phoenix with an undermount sink, flat-panel cabinets and quartz benchtops.
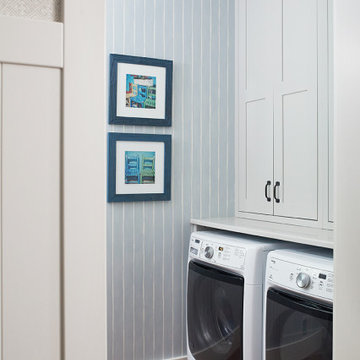
This cozy lake cottage skillfully incorporates a number of features that would normally be restricted to a larger home design. A glance of the exterior reveals a simple story and a half gable running the length of the home, enveloping the majority of the interior spaces. To the rear, a pair of gables with copper roofing flanks a covered dining area and screened porch. Inside, a linear foyer reveals a generous staircase with cascading landing.
Further back, a centrally placed kitchen is connected to all of the other main level entertaining spaces through expansive cased openings. A private study serves as the perfect buffer between the homes master suite and living room. Despite its small footprint, the master suite manages to incorporate several closets, built-ins, and adjacent master bath complete with a soaker tub flanked by separate enclosures for a shower and water closet.
Upstairs, a generous double vanity bathroom is shared by a bunkroom, exercise space, and private bedroom. The bunkroom is configured to provide sleeping accommodations for up to 4 people. The rear-facing exercise has great views of the lake through a set of windows that overlook the copper roof of the screened porch below.
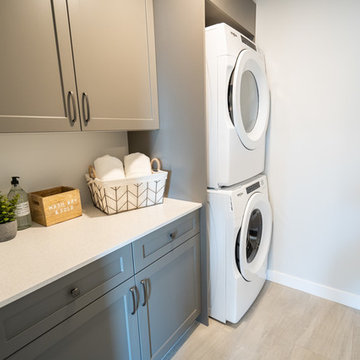
Inspiration for a mid-sized transitional single-wall dedicated laundry room in Edmonton with shaker cabinets, grey cabinets, quartz benchtops, grey walls, porcelain floors, a stacked washer and dryer, beige floor and white benchtop.
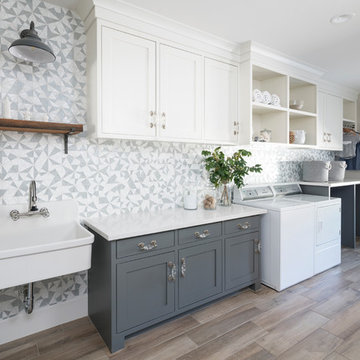
Joshua Caldwell
Design ideas for a large country single-wall dedicated laundry room in Phoenix with a farmhouse sink, shaker cabinets, blue cabinets, quartz benchtops, grey walls, ceramic floors, a side-by-side washer and dryer, brown floor and white benchtop.
Design ideas for a large country single-wall dedicated laundry room in Phoenix with a farmhouse sink, shaker cabinets, blue cabinets, quartz benchtops, grey walls, ceramic floors, a side-by-side washer and dryer, brown floor and white benchtop.
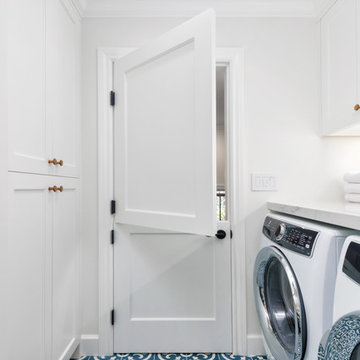
Farmhouse style laundry room featuring navy patterned Cement Tile flooring, custom white overlay cabinets, brass cabinet hardware, farmhouse sink, and wall mounted faucet.
White Laundry Room Design Ideas with Quartz Benchtops
3