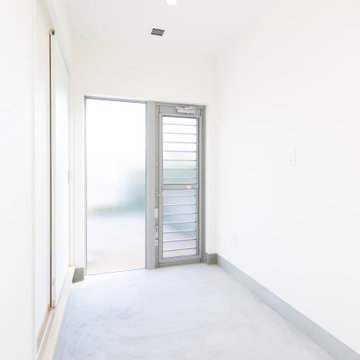White Laundry Room Design Ideas with Wallpaper
Refine by:
Budget
Sort by:Popular Today
1 - 20 of 57 photos
Item 1 of 3
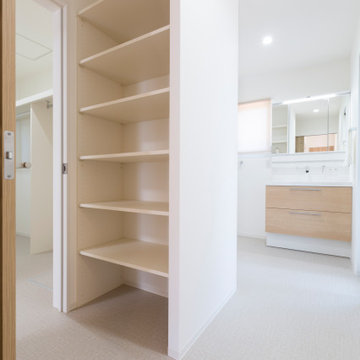
This is an example of a scandinavian u-shaped utility room in Other with open cabinets, white cabinets, white walls, vinyl floors, a stacked washer and dryer, grey floor, wallpaper and wallpaper.

Photo of a large transitional galley dedicated laundry room in Chicago with open cabinets, white cabinets, white walls, a side-by-side washer and dryer, light hardwood floors, brown floor, wallpaper and wallpaper.
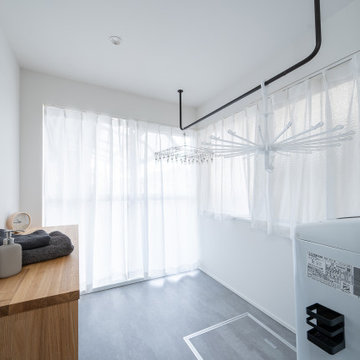
家事の負担を減らすべく、ランドリールームを計画
Inspiration for a mid-sized industrial dedicated laundry room in Other with white walls, vinyl floors, wallpaper and wallpaper.
Inspiration for a mid-sized industrial dedicated laundry room in Other with white walls, vinyl floors, wallpaper and wallpaper.
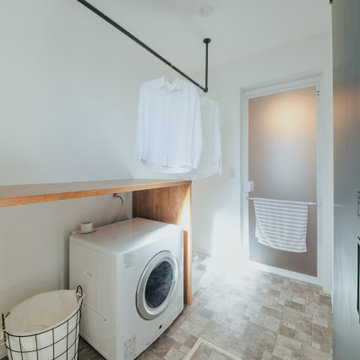
洗う→干す→畳む→収納が一箇所で完結する家事楽動線です。幹太くんもあるため、すぐに乾燥させてしまい干す時間をカットすることもできます。
Contemporary single-wall laundry room in Other with white walls, beige floor, beige benchtop, wallpaper and wallpaper.
Contemporary single-wall laundry room in Other with white walls, beige floor, beige benchtop, wallpaper and wallpaper.
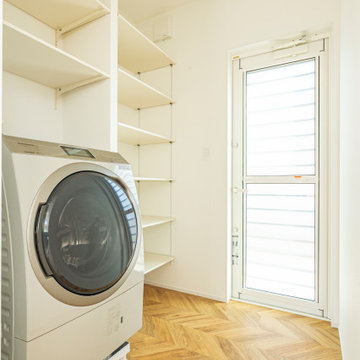
Design ideas for a contemporary dedicated laundry room in Other with white walls, white benchtop, wallpaper and wallpaper.
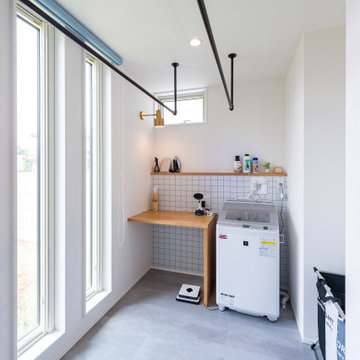
Design ideas for a single-wall dedicated laundry room in Other with white walls, vinyl floors, grey floor, wallpaper and wallpaper.
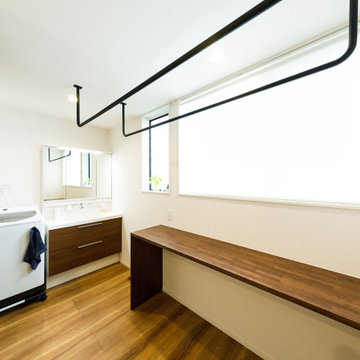
2階の階段を上がったところに広がる洗濯コーナー。左に見える引き戸が浴室につながる。「この場所で洗濯をして室内干しも最小限の移動で行えます。その後カウンターでたたむことができます。クローゼットも2階にあって、便利です」と奥様は喜びます。
Inspiration for a mid-sized industrial l-shaped utility room in Tokyo Suburbs with white walls, dark hardwood floors, brown floor, brown benchtop, wallpaper and wallpaper.
Inspiration for a mid-sized industrial l-shaped utility room in Tokyo Suburbs with white walls, dark hardwood floors, brown floor, brown benchtop, wallpaper and wallpaper.
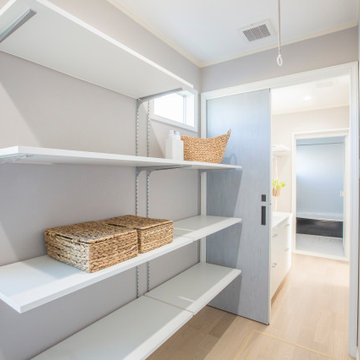
This is an example of a contemporary utility room in Other with white walls, plywood floors, beige floor, wallpaper and wallpaper.
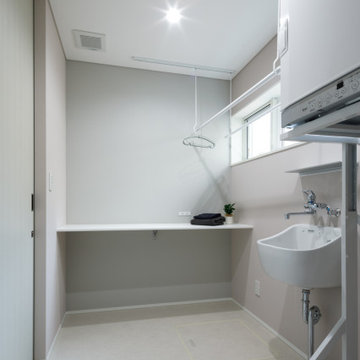
スロップシンク、ガス乾燥機、移動式物干しなどを揃えたこだわりのランドリールーム。家事作業の気分を上げるような可愛らしい色合いにしました。
Photo of a scandinavian single-wall utility room in Other with white walls, a stacked washer and dryer, white floor, white benchtop, wallpaper, wallpaper, an utility sink, laminate benchtops and linoleum floors.
Photo of a scandinavian single-wall utility room in Other with white walls, a stacked washer and dryer, white floor, white benchtop, wallpaper, wallpaper, an utility sink, laminate benchtops and linoleum floors.
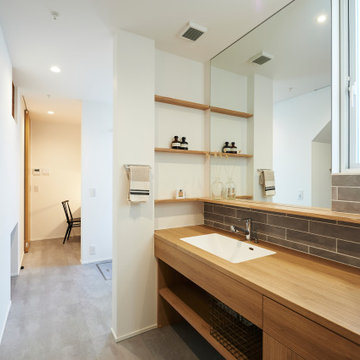
This is an example of a mid-sized laundry room in Other with vinyl floors, wallpaper and wallpaper.
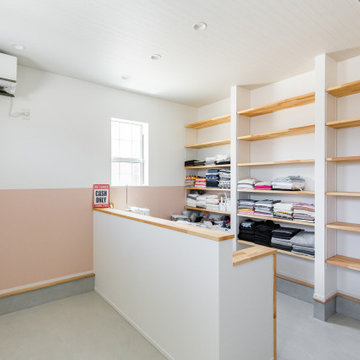
玄関から入ってすぐの作業スペース。WICを突っ切ればそのまま洗面へ直行できます!
Beach style galley utility room in Other with open cabinets, medium wood cabinets, wood benchtops, white benchtop, wallpaper and wallpaper.
Beach style galley utility room in Other with open cabinets, medium wood cabinets, wood benchtops, white benchtop, wallpaper and wallpaper.
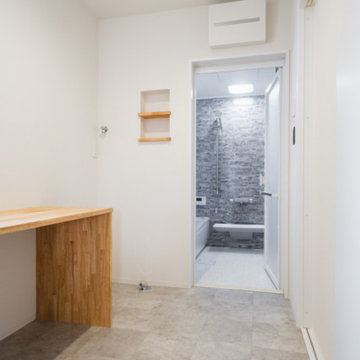
造作机を設けた広々ランドリールーム。浴室のアクセントパネルは石のブロックを重ね合わせた石目柄で上質な空間に。
Photo of a single-wall laundry room in Kyoto with white walls, grey floor, beige benchtop, wallpaper and wallpaper.
Photo of a single-wall laundry room in Kyoto with white walls, grey floor, beige benchtop, wallpaper and wallpaper.
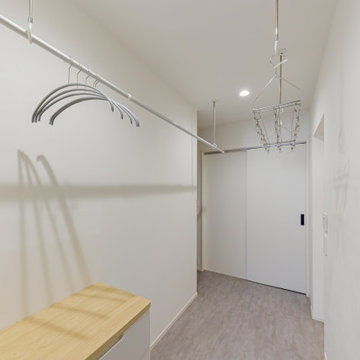
家事効率を考え、キッチン→主寝室→ランドリールーム→ファミリークロークが繋がった動線に。
Design ideas for a mid-sized modern laundry room in Kobe with wallpaper and wallpaper.
Design ideas for a mid-sized modern laundry room in Kobe with wallpaper and wallpaper.
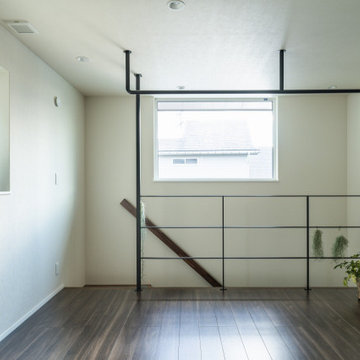
ナチュラル、自然素材のインテリアは苦手。
洗練されたシックなデザインにしたい。
ブラックの大判タイルや大理石のアクセント。
それぞれ部屋にも可変性のあるプランを考え。
家族のためだけの動線を考え、たったひとつ間取りにたどり着いた。
快適に暮らせるように断熱窓もトリプルガラスで覆った。
そんな理想を取り入れた建築計画を一緒に考えました。
そして、家族の想いがまたひとつカタチになりました。
外皮平均熱貫流率(UA値) : 0.42W/m2・K
気密測定隙間相当面積(C値):1.00cm2/m2
断熱等性能等級 : 等級[4]
一次エネルギー消費量等級 : 等級[5]
耐震等級 : 等級[3]
構造計算:許容応力度計算
仕様:
長期優良住宅認定
山形市産材利用拡大促進事業
やまがた健康住宅認定
山形の家づくり利子補給(寒さ対策・断熱化型)
家族構成:30代夫婦
施工面積:122.55 ㎡ ( 37.07 坪)
竣工:2020年12月
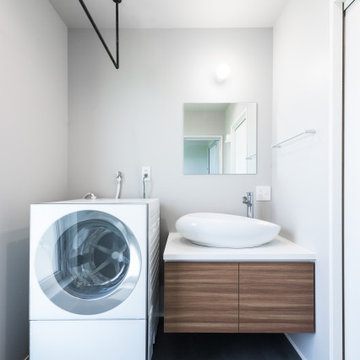
This is an example of a laundry cupboard in Other with a drop-in sink, white walls, vinyl floors, grey floor, wallpaper and wallpaper.

Introducing a stunning new construction that brings modern home design to life - a complete ADU remodel with exquisite features and contemporary touches that are sure to impress. The single wall kitchen layout is a standout feature, complete with sleek grey cabinetry, a clean white backsplash, and sophisticated stainless steel fixtures. Adorned with elegant white marble countertops and light hardwood floors that seamlessly flow throughout the space, this kitchen is not just visually appealing, but also functional and practical for daily use. The spacious bedroom is equally impressive, boasting a beautiful bathroom with luxurious marble details that exude a sense of indulgence and sophistication. With its sleek modern design and impeccable craftsmanship, this ADU remodel is the perfect choice for anyone looking to turn their home into a stylish, sophisticated oasis.
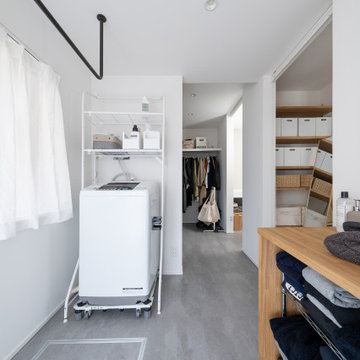
ランドリールームからファミリークローゼットへ、ファミリークローゼットから洗面所へ回遊性のある動線に。
Photo of a mid-sized industrial dedicated laundry room in Other with white walls, vinyl floors, wallpaper and wallpaper.
Photo of a mid-sized industrial dedicated laundry room in Other with white walls, vinyl floors, wallpaper and wallpaper.
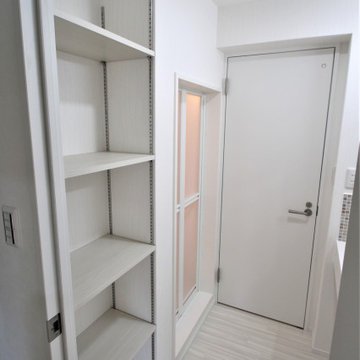
あると嬉しい稼働式のランドリー棚です。
棚を上部にまとめる事で、ランドリーカゴを置くことも出します。
Photo of a country dedicated laundry room in Other with white walls, vinyl floors, a stacked washer and dryer, grey floor, wallpaper and wallpaper.
Photo of a country dedicated laundry room in Other with white walls, vinyl floors, a stacked washer and dryer, grey floor, wallpaper and wallpaper.
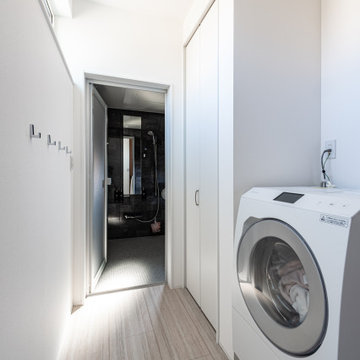
Photo of a modern single-wall laundry room in Fukuoka with white walls, wallpaper and wallpaper.
White Laundry Room Design Ideas with Wallpaper
1
