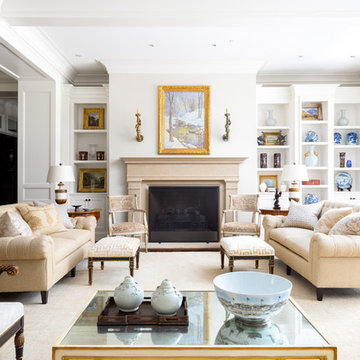White Living Design Ideas with a Concrete Fireplace Surround
Refine by:
Budget
Sort by:Popular Today
121 - 140 of 1,982 photos
Item 1 of 3
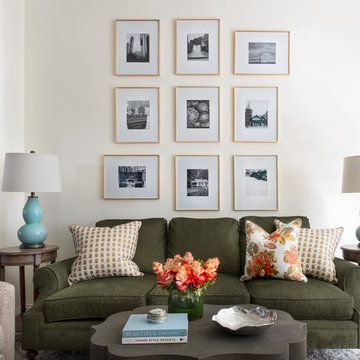
A love of blues and greens and a desire to feel connected to family were the key elements requested to be reflected in this home.
Project designed by Boston interior design studio Dane Austin Design. They serve Boston, Cambridge, Hingham, Cohasset, Newton, Weston, Lexington, Concord, Dover, Andover, Gloucester, as well as surrounding areas.
For more about Dane Austin Design, click here: https://daneaustindesign.com/
To learn more about this project, click here: https://daneaustindesign.com/charlestown-brownstone
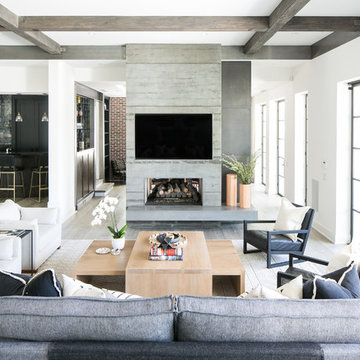
This is an example of a country open concept living room in Los Angeles with white walls, light hardwood floors, a standard fireplace, a concrete fireplace surround, a wall-mounted tv and brown floor.
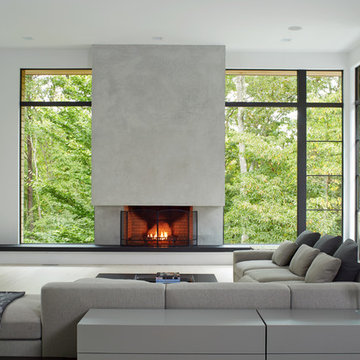
Inspiration for a large modern formal open concept living room in Boston with white walls, light hardwood floors, a standard fireplace, a concrete fireplace surround, no tv and beige floor.
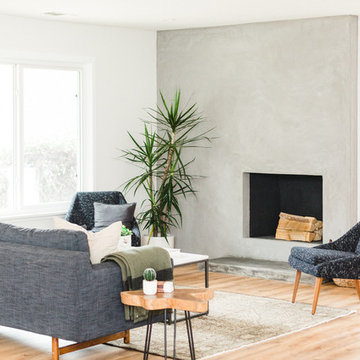
Contemporary formal open concept living room in San Diego with a concrete fireplace surround, white walls, light hardwood floors, a standard fireplace and beige floor.
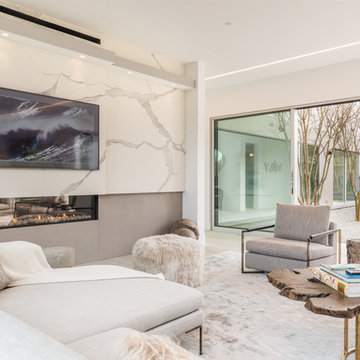
Expansive contemporary formal open concept living room in New York with white walls, light hardwood floors, a ribbon fireplace, a concrete fireplace surround, a wall-mounted tv and beige floor.
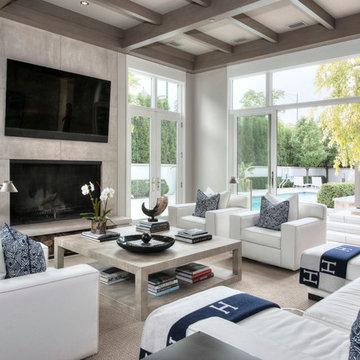
Photo of a mid-sized contemporary open concept family room in Other with beige walls, carpet, a standard fireplace, a concrete fireplace surround, a wall-mounted tv and brown floor.
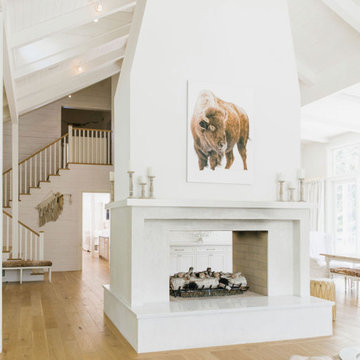
Living room, Modern french farmhouse. Light and airy. Garden Retreat by Burdge Architects in Malibu, California.
Design ideas for an expansive country formal open concept living room in Los Angeles with white walls, light hardwood floors, a two-sided fireplace, a concrete fireplace surround, no tv, brown floor and exposed beam.
Design ideas for an expansive country formal open concept living room in Los Angeles with white walls, light hardwood floors, a two-sided fireplace, a concrete fireplace surround, no tv, brown floor and exposed beam.
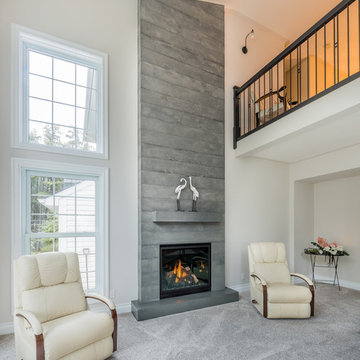
Modern Fireplace surround with board -formed concrete.
Inspiration for a mid-sized modern open concept living room in Toronto with white walls, carpet, a standard fireplace, a concrete fireplace surround, no tv and grey floor.
Inspiration for a mid-sized modern open concept living room in Toronto with white walls, carpet, a standard fireplace, a concrete fireplace surround, no tv and grey floor.
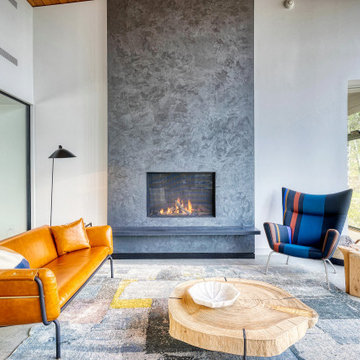
Photo of a modern formal open concept living room in New York with white walls, a standard fireplace, a concrete fireplace surround, no tv, grey floor and timber.
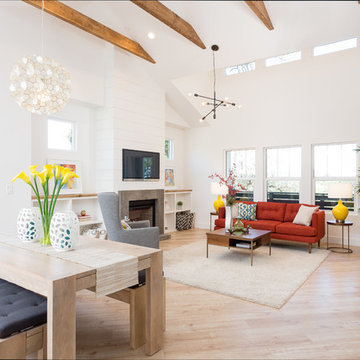
Chad Davies Photography
Inspiration for a mid-sized contemporary open concept living room in Phoenix with white walls, light hardwood floors, a wall-mounted tv, a standard fireplace and a concrete fireplace surround.
Inspiration for a mid-sized contemporary open concept living room in Phoenix with white walls, light hardwood floors, a wall-mounted tv, a standard fireplace and a concrete fireplace surround.
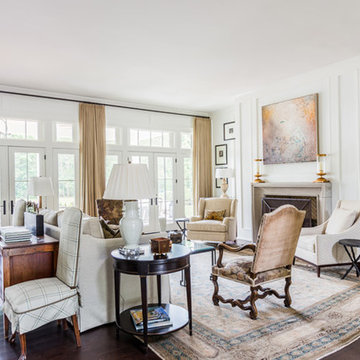
Design by Mark Simmons Interiors
With a timeless and modern aesthetic, the
rooms beautiful mix of furniture & furnishings
includes a coffee table repurposed from a
Chicago building’s window guard, dining
table of reclaimed wood from Nashville
Municipal Auditorium and a beautiful series
of etchings by M. Julies Jacquemart.
• Wrapped by custom trimmed wall
panels painted in SW Greek Villa
• Architect Series French patio doors by Pella
Photo: Alyssa Rosenheck
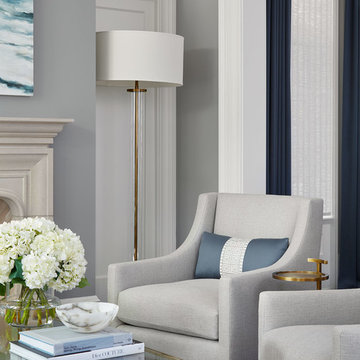
Photography: Dustin Halleck,
Home Builder: Middlefork Development, LLC,
Architect: Burns + Beyerl Architects
Photo of a mid-sized transitional formal open concept living room in Chicago with grey walls, dark hardwood floors, a standard fireplace, a concrete fireplace surround, no tv and brown floor.
Photo of a mid-sized transitional formal open concept living room in Chicago with grey walls, dark hardwood floors, a standard fireplace, a concrete fireplace surround, no tv and brown floor.
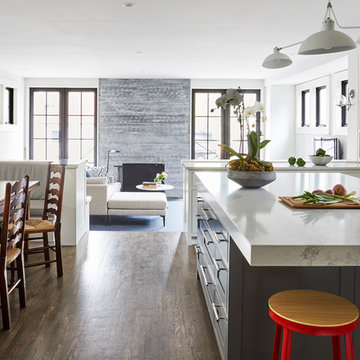
Our client's have 5 kids and needed more space! They hired Mahogany Builders to finish a back addition with a sunken family room, kitchen with custom white cabinets, mud room with build in storage, and a funky, modern powder room.
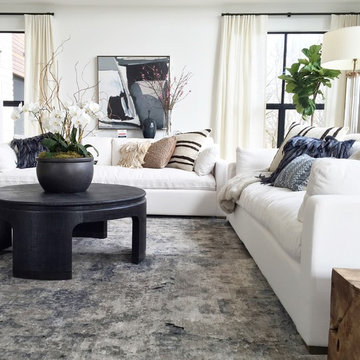
Jen Driscoll Photography
This is an example of an expansive modern formal open concept living room in Indianapolis with white walls, light hardwood floors, a standard fireplace, a concrete fireplace surround, a wall-mounted tv and brown floor.
This is an example of an expansive modern formal open concept living room in Indianapolis with white walls, light hardwood floors, a standard fireplace, a concrete fireplace surround, a wall-mounted tv and brown floor.
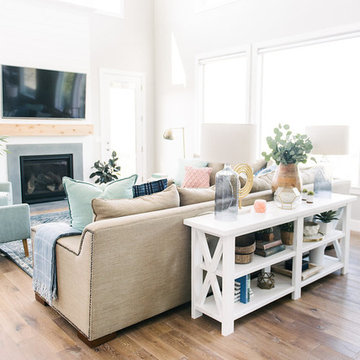
Jessica White
Large transitional open concept family room in Salt Lake City with grey walls, medium hardwood floors, a standard fireplace, a concrete fireplace surround and a wall-mounted tv.
Large transitional open concept family room in Salt Lake City with grey walls, medium hardwood floors, a standard fireplace, a concrete fireplace surround and a wall-mounted tv.
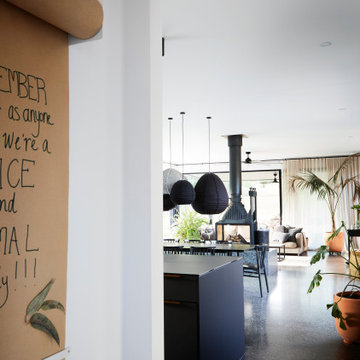
Open plan living. Indoor and Outdoor
This is an example of a large contemporary open concept living room in Other with white walls, concrete floors, a two-sided fireplace, a concrete fireplace surround, a wall-mounted tv and black floor.
This is an example of a large contemporary open concept living room in Other with white walls, concrete floors, a two-sided fireplace, a concrete fireplace surround, a wall-mounted tv and black floor.
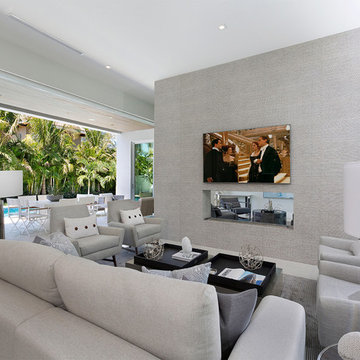
Living Room
Mid-sized contemporary formal open concept living room in Other with beige walls, porcelain floors, a two-sided fireplace, a concrete fireplace surround, a wall-mounted tv and beige floor.
Mid-sized contemporary formal open concept living room in Other with beige walls, porcelain floors, a two-sided fireplace, a concrete fireplace surround, a wall-mounted tv and beige floor.
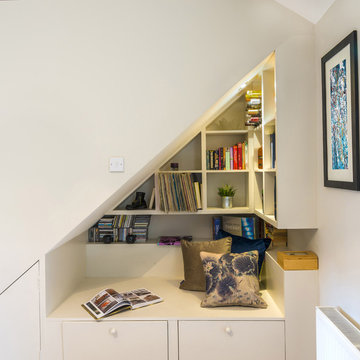
Reading Nook
Photo of a mid-sized transitional open concept living room in Dublin with a library, beige walls, light hardwood floors, no fireplace, a concrete fireplace surround and a freestanding tv.
Photo of a mid-sized transitional open concept living room in Dublin with a library, beige walls, light hardwood floors, no fireplace, a concrete fireplace surround and a freestanding tv.
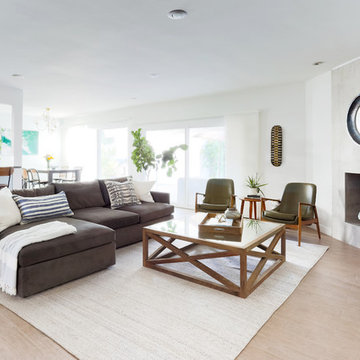
Amy Bartlam
Inspiration for a large contemporary open concept family room in Los Angeles with white walls, porcelain floors, a standard fireplace, a concrete fireplace surround and beige floor.
Inspiration for a large contemporary open concept family room in Los Angeles with white walls, porcelain floors, a standard fireplace, a concrete fireplace surround and beige floor.
White Living Design Ideas with a Concrete Fireplace Surround
7




