White Marble Staircase Design Ideas
Refine by:
Budget
Sort by:Popular Today
41 - 60 of 199 photos
Item 1 of 3
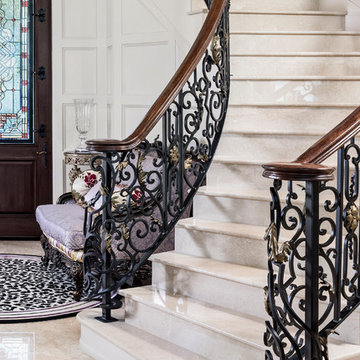
Amber Frederiksen, www.amberfederiksen.com; Houchen Construction; infor@houchen.com
This is an example of a mediterranean marble staircase in Miami with marble risers and mixed railing.
This is an example of a mediterranean marble staircase in Miami with marble risers and mixed railing.
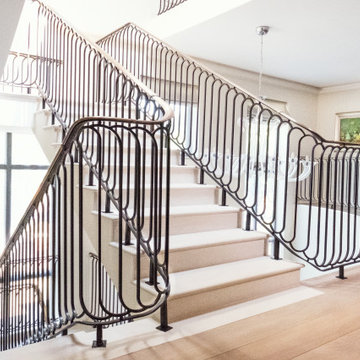
Fine Iron were commissioned in 2017 by Arlen Properties to craft this impressive stair balustrade which is fixed to a a cut string staircase with natural stone treads and risers.
The design is a modern take on an Art Deco style making for a grand statement with an 'old Hollywood glamour' feel.
The balustrading was cleaned, shotblasted and etch primed prior to being finished in a black paint - contrasting with the clean white walls, stone treads and light marble flooring whilst the brass frogs back handrail was finished with a hand applied antique patina.
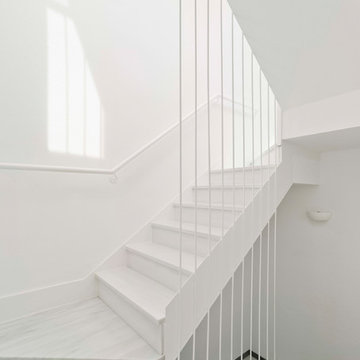
Escalera
Fotografía: David Frutos
Photo of a small contemporary marble u-shaped staircase in Other with marble risers and metal railing.
Photo of a small contemporary marble u-shaped staircase in Other with marble risers and metal railing.
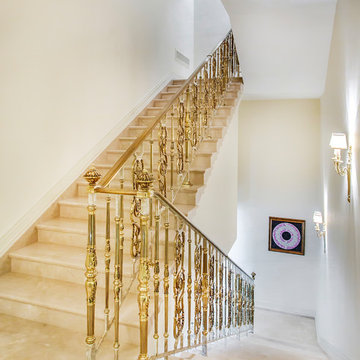
Мраморная лестница с латунным ограждением, выполненным из элементов Grande forge (Франция).
Изготовление и монтаж Mercury forge.
Photo of a large traditional marble u-shaped staircase in Moscow with marble risers and metal railing.
Photo of a large traditional marble u-shaped staircase in Moscow with marble risers and metal railing.
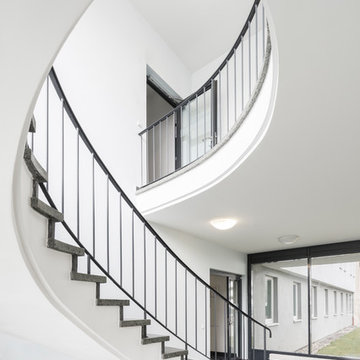
This is an example of a large contemporary marble spiral staircase in Hanover with marble risers and metal railing.
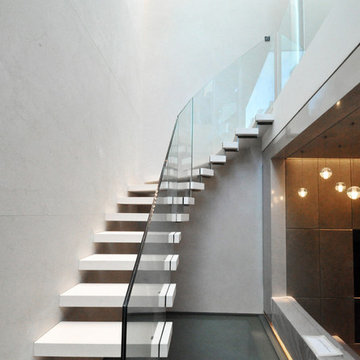
Open tread stairs connecting the living spaces.
Inspiration for a mid-sized contemporary marble curved staircase in London with open risers and glass railing.
Inspiration for a mid-sized contemporary marble curved staircase in London with open risers and glass railing.
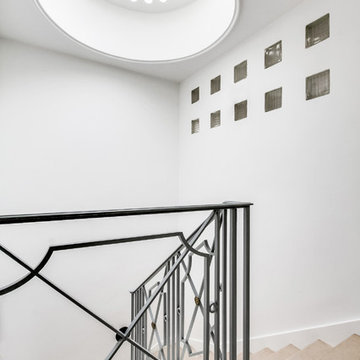
une cage d'escalier très lumineuse intégralement restaurée
Large transitional marble curved staircase in Paris with marble risers and metal railing.
Large transitional marble curved staircase in Paris with marble risers and metal railing.
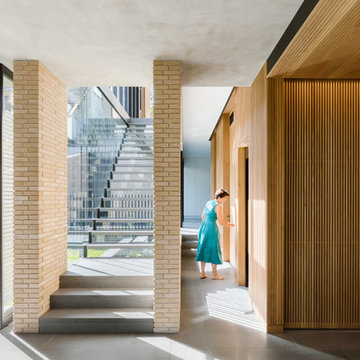
A warm palette of materials.
The Balmoral House is located within the lower north-shore suburb of Balmoral. The site presents many difficulties being wedged shaped, on the low side of the street, hemmed in by two substantial existing houses and with just half the land area of its neighbours. Where previously the site would have enjoyed the benefits of a sunny rear yard beyond the rear building alignment, this is no longer the case with the yard having been sold-off to the neighbours.
Our design process has been about finding amenity where on first appearance there appears to be little.
The design stems from the first key observation, that the view to Middle Harbour is better from the lower ground level due to the height of the canopy of a nearby angophora that impedes views from the first floor level. Placing the living areas on the lower ground level allowed us to exploit setback controls to build closer to the rear boundary where oblique views to the key local features of Balmoral Beach and Rocky Point Island are best.
This strategy also provided the opportunity to extend these spaces into gardens and terraces to the limits of the site, maximising the sense of space of the 'living domain'. Every part of the site is utilised to create an array of connected interior and exterior spaces
The planning then became about ordering these living volumes and garden spaces to maximise access to view and sunlight and to structure these to accommodate an array of social situations for our Client’s young family. At first floor level, the garage and bedrooms are composed in a linear block perpendicular to the street along the south-western to enable glimpses of district views from the street as a gesture to the public realm. Critical to the success of the house is the journey from the street down to the living areas and vice versa. A series of stairways break up the journey while the main glazed central stair is the centrepiece to the house as a light-filled piece of sculpture that hangs above a reflecting pond with pool beyond.
The architecture works as a series of stacked interconnected volumes that carefully manoeuvre down the site, wrapping around to establish a secluded light-filled courtyard and terrace area on the north-eastern side. The expression is 'minimalist modern' to avoid visually complicating an already dense set of circumstances. Warm natural materials including off-form concrete, neutral bricks and blackbutt timber imbue the house with a calm quality whilst floor to ceiling glazing and large pivot and stacking doors create light-filled interiors, bringing the garden inside.
In the end the design reverses the obvious strategy of an elevated living space with balcony facing the view. Rather, the outcome is a grounded compact family home sculpted around daylight, views to Balmoral and intertwined living and garden spaces that satisfy the social needs of a growing young family.
Photo: Katherine Lu
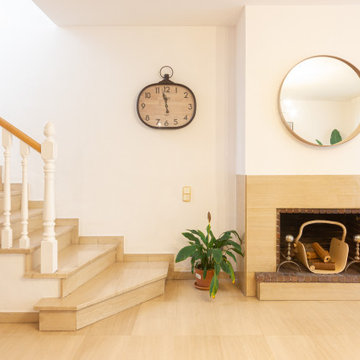
Large contemporary marble l-shaped staircase in Barcelona with marble risers and wood railing.
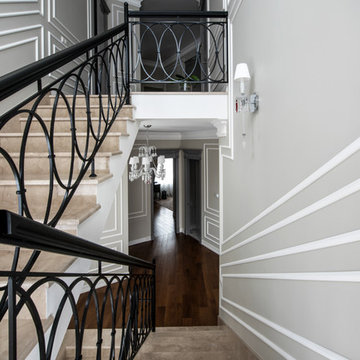
Inspiration for a large traditional marble u-shaped staircase in Moscow with marble risers and mixed railing.
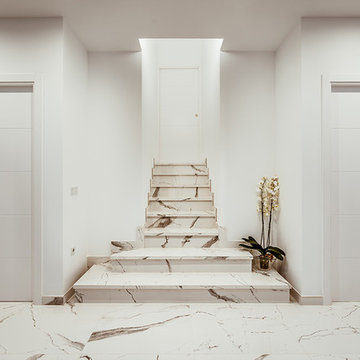
josefotoinmo
Photo of a contemporary marble straight staircase in Madrid with marble risers.
Photo of a contemporary marble straight staircase in Madrid with marble risers.
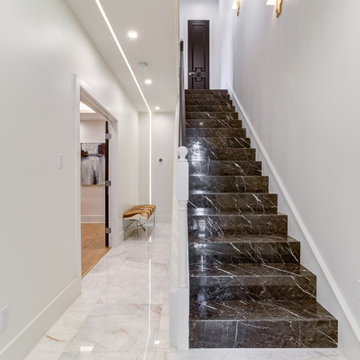
Design ideas for a large transitional marble straight staircase in Houston with marble risers and wood railing.
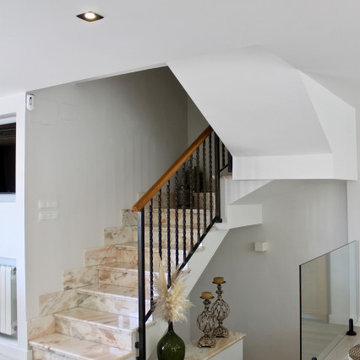
Design ideas for a large modern marble u-shaped staircase in Alicante-Costa Blanca with marble risers and mixed railing.
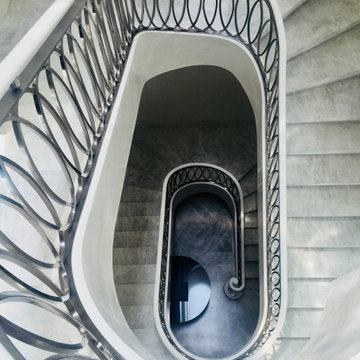
Expansive modern marble curved staircase in Melbourne with marble risers, metal railing and decorative wall panelling.
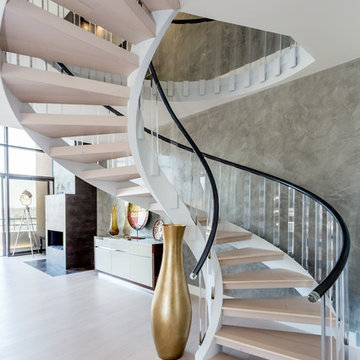
Part of Complete Home Remodeling : Stairs for the 2nd Floor
Modern marble spiral staircase in Los Angeles with glass railing.
Modern marble spiral staircase in Los Angeles with glass railing.
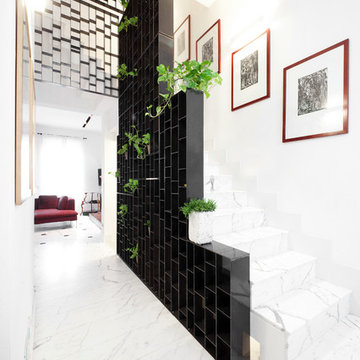
Particolare del vano scala, realizzato interamente con un corrimano in ferro battuto realizzato su progetto dal fabbro, scale in marmo bianco e inserti neri
Ph. Marco Curatolo
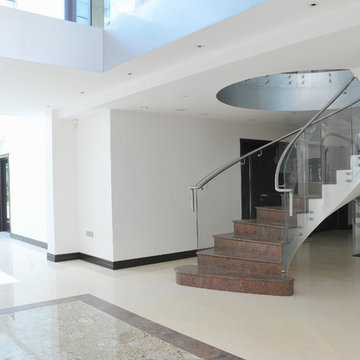
Inspiration for a contemporary marble staircase in London with glass railing and marble risers.
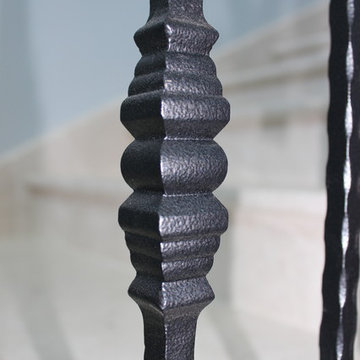
This custom designed 3-story wrought iron balustrade was created in our shop, in 7 pieces; each weighing approximately 130 lbs. Custom wreath fittings in the wrought iron rail at the stair turns made this project unique.
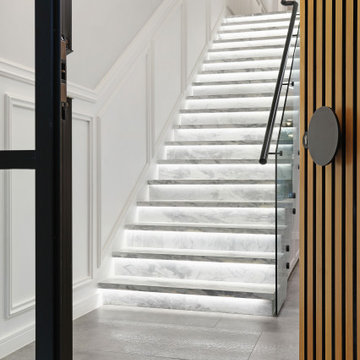
Contemporary marble straight staircase with marble risers, glass railing and decorative wall panelling.
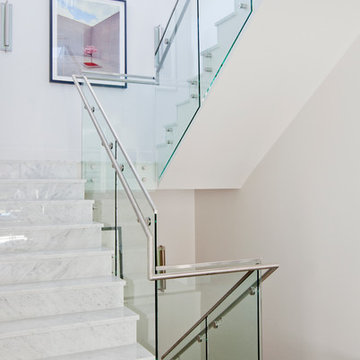
Photography by Janis Nicolay
This is an example of a mid-sized contemporary marble u-shaped staircase in Vancouver with marble risers.
This is an example of a mid-sized contemporary marble u-shaped staircase in Vancouver with marble risers.
White Marble Staircase Design Ideas
3