White Master Bathroom Design Ideas
Refine by:
Budget
Sort by:Popular Today
41 - 60 of 116,990 photos
Item 1 of 3

Photography: Tiffany Ringwald
Builder: Ekren Construction
This is an example of a transitional master bathroom in Charlotte with shaker cabinets, grey cabinets, an undermount tub, white tile, porcelain tile, porcelain floors, an undermount sink, engineered quartz benchtops, white floor, a hinged shower door, white benchtops, a niche, a double vanity, a built-in vanity and a corner shower.
This is an example of a transitional master bathroom in Charlotte with shaker cabinets, grey cabinets, an undermount tub, white tile, porcelain tile, porcelain floors, an undermount sink, engineered quartz benchtops, white floor, a hinged shower door, white benchtops, a niche, a double vanity, a built-in vanity and a corner shower.
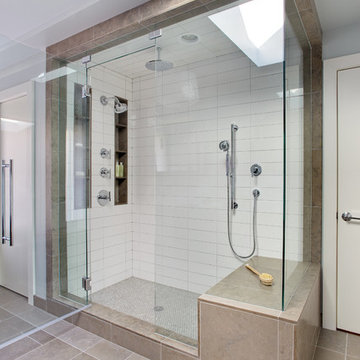
Ansel Olson
Inspiration for a contemporary master bathroom in Richmond with a vessel sink, a freestanding tub, white tile, ceramic tile, white walls and an alcove shower.
Inspiration for a contemporary master bathroom in Richmond with a vessel sink, a freestanding tub, white tile, ceramic tile, white walls and an alcove shower.

This Master Bathroom was outdated in appearance and although the size of the room was sufficient, the space felt crowded. The toilet location was undesirable, the shower was cramped and the bathroom floor was cold to stand on. The client wanted a new configuration that would eliminate the corner tub, but still have a bathtub in the room, plus a larger shower and more privacy to the toilet area. The 1980’s look needed to be replaced with a clean, contemporary look.
A new room layout created a more functional space. A separated space was achieved for the toilet by relocating it and adding a cabinet and custom hanging pipe shelf above for privacy.
By adding a double sink vanity, we gained valuable floor space to still have a soaking tub and larger shower. In-floor heat keeps the room cozy and warm all year long. The entry door was replaced with a pocket door to keep the area in front of the vanity unobstructed. The cabinet next to the toilet has sliding doors and adds storage for towels and toiletries and the vanity has a pull-out hair station. Rich, walnut cabinetry is accented nicely with the soft, blue/green color palette of the tiles and wall color. New window shades that can be lifted from the bottom or top are ideal if they want full light or an unobstructed view, while maintaining privacy. Handcrafted swirl pendants illuminate the vanity and are made from 100% recycled glass.

This Australian-inspired new construction was a successful collaboration between homeowner, architect, designer and builder. The home features a Henrybuilt kitchen, butler's pantry, private home office, guest suite, master suite, entry foyer with concealed entrances to the powder bathroom and coat closet, hidden play loft, and full front and back landscaping with swimming pool and pool house/ADU.

Large traditional master wet room bathroom in Nashville with recessed-panel cabinets, white cabinets, a freestanding tub, a two-piece toilet, white tile, porcelain tile, grey walls, medium hardwood floors, an undermount sink, engineered quartz benchtops, brown floor, a hinged shower door, white benchtops, a niche, a double vanity, a built-in vanity, recessed and wallpaper.

This West Austin couple was halfway through a re-design on their home when their dream house popped up for sale. Without hesitation they bought it and a new project was hatched. While the new house was in better shape, it needed several improvements including a new primary bathroom. Now this contemporary spa-like retreat features a vanity with a floating cabinet with large storage drawers, basket storage and a thick marble countertop, black mirrors and hardware. Accent tile runs from the floor up the shower wall. Set in a herringbone pattern, the tile adds color, texture and is the focal point of the room.

Dramatic large porcelain tile slabs are installed floor to ceiling in this primary bathroom shower. The lit shampoo niche with glass shelf is a special touch!

Large transitional master bathroom in San Diego with shaker cabinets, black cabinets, a freestanding tub, an alcove shower, white tile, white walls, marble floors, an undermount sink, engineered quartz benchtops, white floor, a hinged shower door, white benchtops, a shower seat, a double vanity and a built-in vanity.

This is an example of a mid-sized contemporary master bathroom in Kansas City with beaded inset cabinets, white cabinets, a freestanding tub, a curbless shower, a two-piece toilet, white tile, porcelain tile, blue walls, porcelain floors, an undermount sink, engineered quartz benchtops, multi-coloured floor, a hinged shower door, grey benchtops, a double vanity and a built-in vanity.

Our Armadale residence was a converted warehouse style home for a young adventurous family with a love of colour, travel, fashion and fun. With a brief of “artsy”, “cosmopolitan” and “colourful”, we created a bright modern home as the backdrop for our Client’s unique style and personality to shine. Incorporating kitchen, family bathroom, kids bathroom, master ensuite, powder-room, study, and other details throughout the home such as flooring and paint colours.
With furniture, wall-paper and styling by Simone Haag.
Construction: Hebden Kitchens and Bathrooms
Cabinetry: Precision Cabinets
Furniture / Styling: Simone Haag
Photography: Dylan James Photography
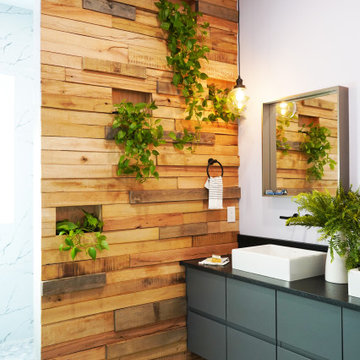
The detailed plans for this bathroom can be purchased here: https://www.changeyourbathroom.com/shop/sensational-spa-bathroom-plans/
Contemporary bathroom with mosaic marble on the floors, porcelain on the walls, no pulls on the vanity, mirrors with built in lighting, black counter top, complete rearranging of this floor plan.
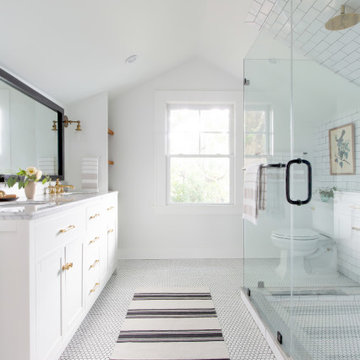
Inspiration for a transitional master bathroom in Atlanta with shaker cabinets, white cabinets, a double shower, a two-piece toilet, white tile, porcelain tile, white walls, an undermount sink, marble benchtops, white floor, a hinged shower door, grey benchtops, a niche, a double vanity and a freestanding vanity.

This is an example of a large traditional master bathroom in Chicago with white cabinets, porcelain tile, white walls, marble floors, an undermount sink, engineered quartz benchtops, white floor, white benchtops, a double vanity, a built-in vanity, decorative wall panelling, recessed-panel cabinets and gray tile.
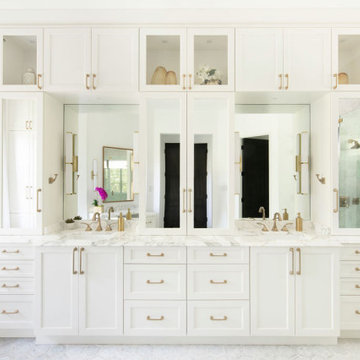
Master Bath
Photo of a large transitional master bathroom in Austin with shaker cabinets, white cabinets, a freestanding tub, an alcove shower, a two-piece toilet, white tile, white walls, marble floors, an undermount sink, white floor, an open shower, white benchtops, a shower seat, a double vanity and a built-in vanity.
Photo of a large transitional master bathroom in Austin with shaker cabinets, white cabinets, a freestanding tub, an alcove shower, a two-piece toilet, white tile, white walls, marble floors, an undermount sink, white floor, an open shower, white benchtops, a shower seat, a double vanity and a built-in vanity.
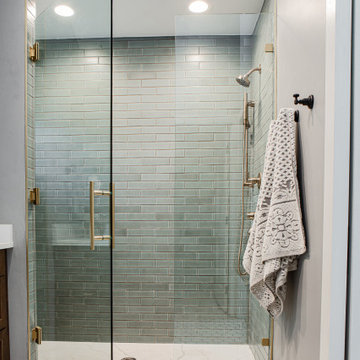
Our client’s charming cottage was no longer meeting the needs of their family. We needed to give them more space but not lose the quaint characteristics that make this little historic home so unique. So we didn’t go up, and we didn’t go wide, instead we took this master suite addition straight out into the backyard and maintained 100% of the original historic façade.
Master Suite
This master suite is truly a private retreat. We were able to create a variety of zones in this suite to allow room for a good night’s sleep, reading by a roaring fire, or catching up on correspondence. The fireplace became the real focal point in this suite. Wrapped in herringbone whitewashed wood planks and accented with a dark stone hearth and wood mantle, we can’t take our eyes off this beauty. With its own private deck and access to the backyard, there is really no reason to ever leave this little sanctuary.
Master Bathroom
The master bathroom meets all the homeowner’s modern needs but has plenty of cozy accents that make it feel right at home in the rest of the space. A natural wood vanity with a mixture of brass and bronze metals gives us the right amount of warmth, and contrasts beautifully with the off-white floor tile and its vintage hex shape. Now the shower is where we had a little fun, we introduced the soft matte blue/green tile with satin brass accents, and solid quartz floor (do you see those veins?!). And the commode room is where we had a lot fun, the leopard print wallpaper gives us all lux vibes (rawr!) and pairs just perfectly with the hex floor tile and vintage door hardware.
Hall Bathroom
We wanted the hall bathroom to drip with vintage charm as well but opted to play with a simpler color palette in this space. We utilized black and white tile with fun patterns (like the little boarder on the floor) and kept this room feeling crisp and bright.
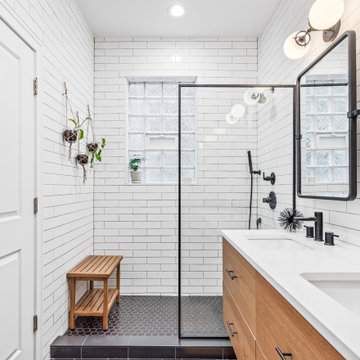
Our Chicago design-build team used timeless design elements like black-and-white with touches of wood in this bathroom renovation.
---
Project designed by Skokie renovation firm, Chi Renovations & Design - general contractors, kitchen and bath remodelers, and design & build company. They serve the Chicago area, and it's surrounding suburbs, with an emphasis on the North Side and North Shore. You'll find their work from the Loop through Lincoln Park, Skokie, Evanston, Wilmette, and all the way up to Lake Forest.
For more about Chi Renovation & Design, click here: https://www.chirenovation.com/
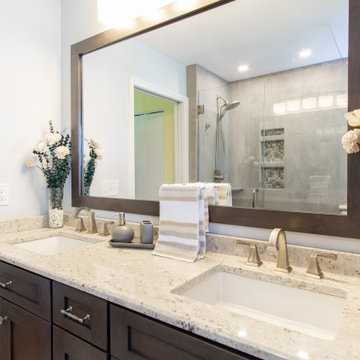
Inspiration for a small modern master bathroom in Philadelphia with shaker cabinets, dark wood cabinets, a double shower, a two-piece toilet, grey walls, porcelain floors, an undermount sink, granite benchtops, grey floor, a hinged shower door, white benchtops, a niche, a double vanity and a built-in vanity.
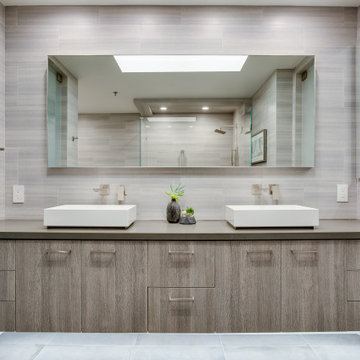
Inspiration for a contemporary master bathroom in Los Angeles with flat-panel cabinets, medium wood cabinets, an alcove shower, a vessel sink, grey floor, grey benchtops, a double vanity and a floating vanity.
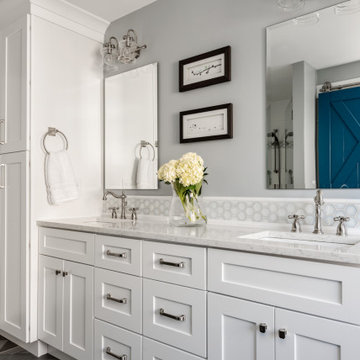
This client wanted a master bathroom remodel with traditional elements such as a claw foot tub, traditional plumbing fixtures and light fixtures. Also wanted a barn door slider with a pop of color!
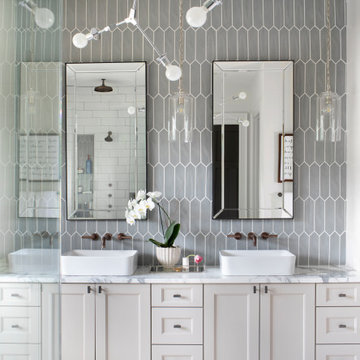
Photo of a large country master bathroom in Atlanta with shaker cabinets, beige cabinets, a freestanding tub, an alcove shower, gray tile, ceramic tile, white walls, porcelain floors, a vessel sink, marble benchtops, white floor, a hinged shower door and white benchtops.
White Master Bathroom Design Ideas
3