White Nursery Design Ideas with Multi-coloured Walls
Refine by:
Budget
Sort by:Popular Today
161 - 180 of 378 photos
Item 1 of 3
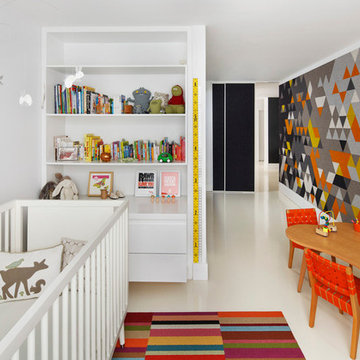
Bob O'Connor
Photo of a contemporary gender-neutral nursery in Boston with multi-coloured walls and white floor.
Photo of a contemporary gender-neutral nursery in Boston with multi-coloured walls and white floor.
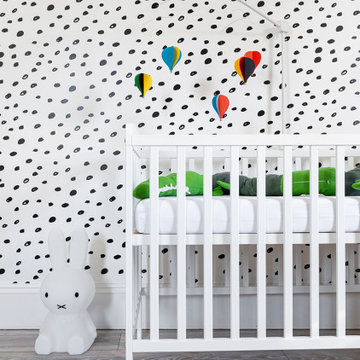
Photo of a mid-sized scandinavian gender-neutral nursery in London with multi-coloured walls, light hardwood floors, grey floor and wallpaper.
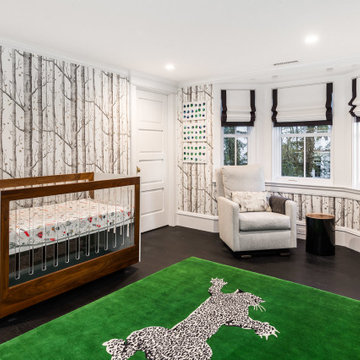
Mid-sized transitional nursery in New York with multi-coloured walls, dark hardwood floors and black floor for boys.
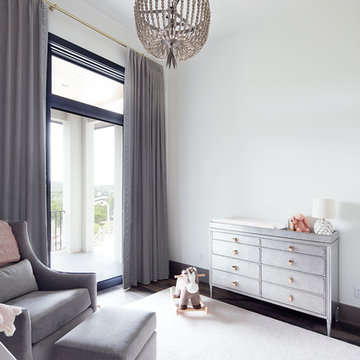
This is an example of a mid-sized transitional nursery for girls in Austin with multi-coloured walls, dark hardwood floors and brown floor.
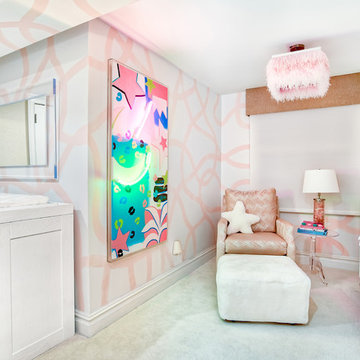
Unique space layouts can be a challenge but also an opportunity to add purpose and visual separation. Changing station and sleeping area are well defined and artfully combined.
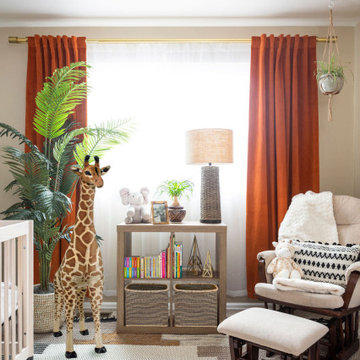
A gender neutral nursery design inspired by the new parents recent safari trip to Africa. This room features textures of spotted animal printed wall paper, lush burnt orange velvet black-out draperies, and natural fibers and earth tones providing a backdrop that is easily adaptable as the baby grows out of a nursery and becomes a toddler.
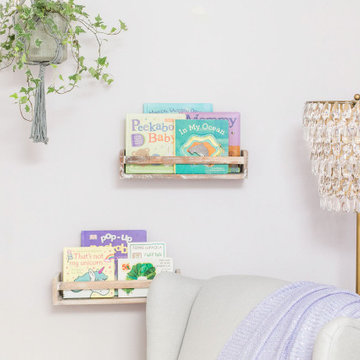
This is an example of a small transitional nursery for girls in Raleigh with multi-coloured walls, carpet and beige floor.
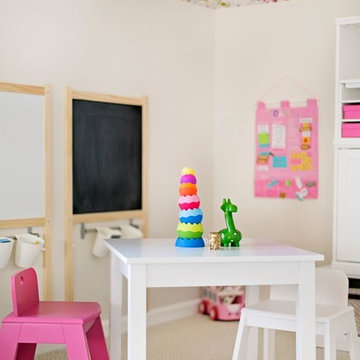
Alexey Gold-Dvoryadkin
Photo of a large modern nursery for girls in New York with multi-coloured walls and carpet.
Photo of a large modern nursery for girls in New York with multi-coloured walls and carpet.
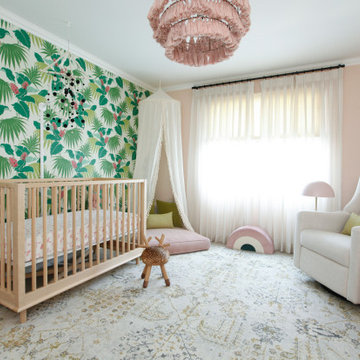
This is an example of a contemporary nursery in Los Angeles with multi-coloured walls, grey floor and wallpaper.
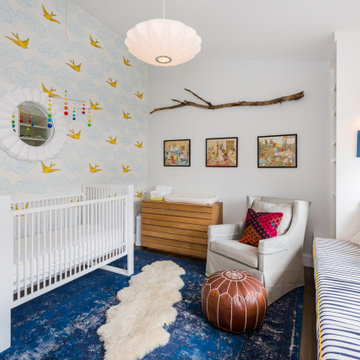
Design ideas for a transitional nursery in Boston with multi-coloured walls, dark hardwood floors and brown floor.
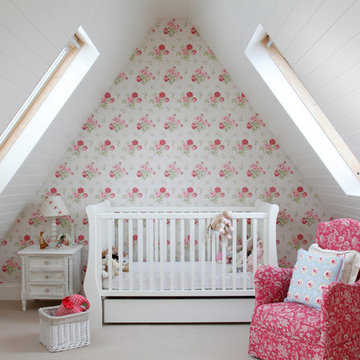
Traditional nursery in Kent with multi-coloured walls, carpet and beige floor for girls.
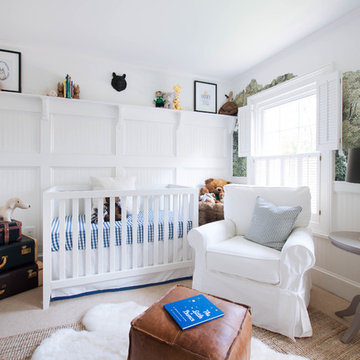
Photo of a traditional gender-neutral nursery in Nashville with multi-coloured walls, carpet and beige floor.
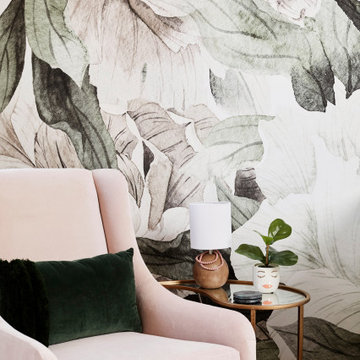
This is an example of a modern nursery for girls in San Diego with multi-coloured walls and wallpaper.
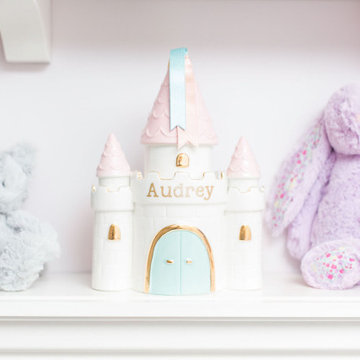
This is an example of a small transitional nursery for girls in Raleigh with multi-coloured walls, carpet and beige floor.
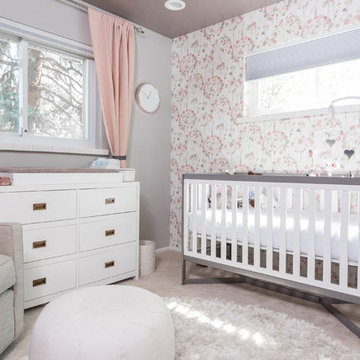
Storied Photography
Inspiration for a transitional nursery for girls in Denver with multi-coloured walls, carpet and beige floor.
Inspiration for a transitional nursery for girls in Denver with multi-coloured walls, carpet and beige floor.
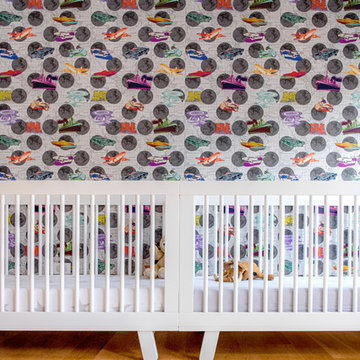
Nursery for Twins
Design ideas for a large modern nursery in New York with multi-coloured walls and light hardwood floors.
Design ideas for a large modern nursery in New York with multi-coloured walls and light hardwood floors.
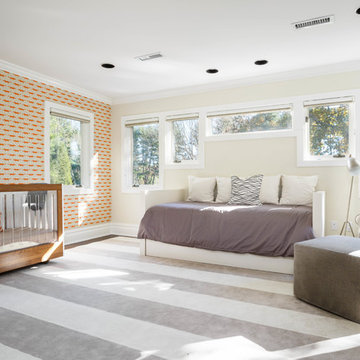
Design ideas for a transitional gender-neutral nursery in New York with multi-coloured walls.
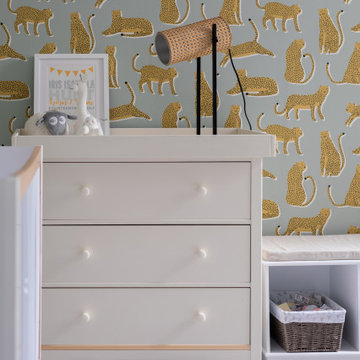
This quirky and chic wallpaper added character into the nursery.
Photo of a mid-sized contemporary nursery for girls in London with multi-coloured walls, carpet, grey floor and wallpaper.
Photo of a mid-sized contemporary nursery for girls in London with multi-coloured walls, carpet, grey floor and wallpaper.
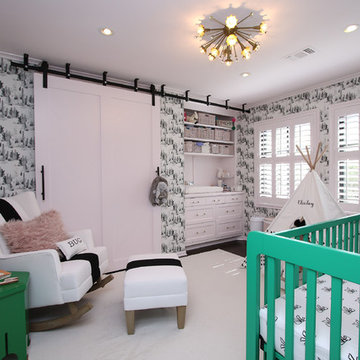
The baby room was previously a guest room. A wall was removed to create a larger bathroom. In the nursery, we reworked the closets with built in shelving and cabinetry. One closet has drawers, shelves and cubbies to hang baby clothing. The other has custom cabinetry and shelves. Barn doors were chosen because they save space and allow for easy access to each closet. New hardwood flooring and windows with shutters were installed in the bedroom and recessed lighting. Wallpaper adds to the room’s charm.
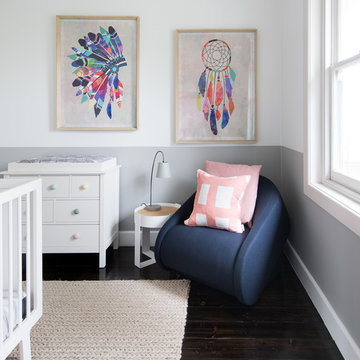
Rachel Winton Photography
This is an example of a mid-sized scandinavian nursery for girls in Melbourne with multi-coloured walls, dark hardwood floors and brown floor.
This is an example of a mid-sized scandinavian nursery for girls in Melbourne with multi-coloured walls, dark hardwood floors and brown floor.
White Nursery Design Ideas with Multi-coloured Walls
9