White Powder Room Design Ideas with a Freestanding Vanity
Refine by:
Budget
Sort by:Popular Today
1 - 20 of 803 photos
Item 1 of 3

Transitional moody powder room incorporating classic pieces to achieve an elegant and timeless design.
Design ideas for a small transitional powder room in Detroit with shaker cabinets, white cabinets, a two-piece toilet, grey walls, ceramic floors, an undermount sink, quartzite benchtops, white floor, grey benchtops and a freestanding vanity.
Design ideas for a small transitional powder room in Detroit with shaker cabinets, white cabinets, a two-piece toilet, grey walls, ceramic floors, an undermount sink, quartzite benchtops, white floor, grey benchtops and a freestanding vanity.
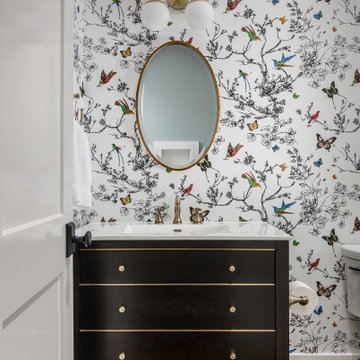
Photography: Garett + Carrie Buell of Studiobuell/ studiobuell.com
Small transitional powder room in Nashville with furniture-like cabinets, dark wood cabinets, a two-piece toilet, an integrated sink, marble benchtops, white benchtops, a freestanding vanity, wallpaper, multi-coloured walls, medium hardwood floors and brown floor.
Small transitional powder room in Nashville with furniture-like cabinets, dark wood cabinets, a two-piece toilet, an integrated sink, marble benchtops, white benchtops, a freestanding vanity, wallpaper, multi-coloured walls, medium hardwood floors and brown floor.

First floor powder room.
This is an example of a mid-sized transitional powder room in Baltimore with brown floor, dark wood cabinets, a one-piece toilet, a console sink, white benchtops, a freestanding vanity and wallpaper.
This is an example of a mid-sized transitional powder room in Baltimore with brown floor, dark wood cabinets, a one-piece toilet, a console sink, white benchtops, a freestanding vanity and wallpaper.
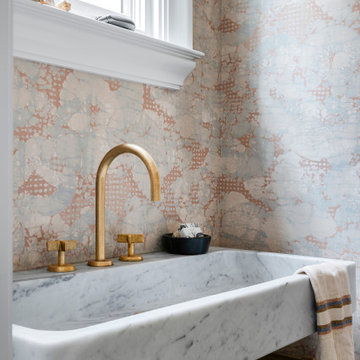
This is an example of a small eclectic powder room in San Francisco with marble floors, a pedestal sink, marble benchtops, multi-coloured floor, a freestanding vanity and wallpaper.

Inspiration for a small transitional powder room in Minneapolis with white cabinets, white walls, ceramic floors, an undermount sink, black floor, white benchtops, a freestanding vanity and wallpaper.
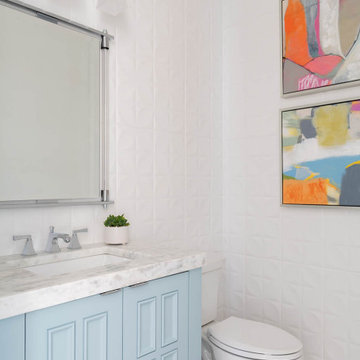
From foundation pour to welcome home pours, we loved every step of this residential design. This home takes the term “bringing the outdoors in” to a whole new level! The patio retreats, firepit, and poolside lounge areas allow generous entertaining space for a variety of activities.
Coming inside, no outdoor view is obstructed and a color palette of golds, blues, and neutrals brings it all inside. From the dramatic vaulted ceiling to wainscoting accents, no detail was missed.
The master suite is exquisite, exuding nothing short of luxury from every angle. We even brought luxury and functionality to the laundry room featuring a barn door entry, island for convenient folding, tiled walls for wet/dry hanging, and custom corner workspace – all anchored with fabulous hexagon tile.
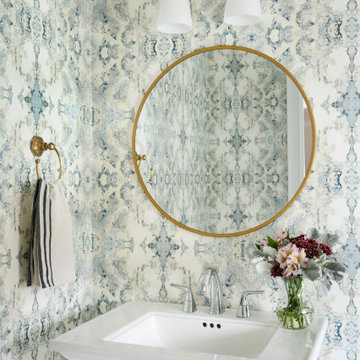
Photo of a mid-sized transitional powder room in Boston with wallpaper, a pedestal sink, blue walls and a freestanding vanity.
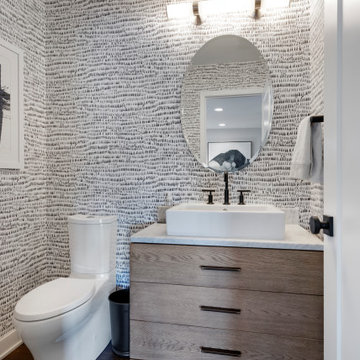
Inspiration for a small midcentury powder room in Minneapolis with flat-panel cabinets, light wood cabinets, a two-piece toilet, white walls, dark hardwood floors, a vessel sink, quartzite benchtops, brown floor, white benchtops, a freestanding vanity and wallpaper.
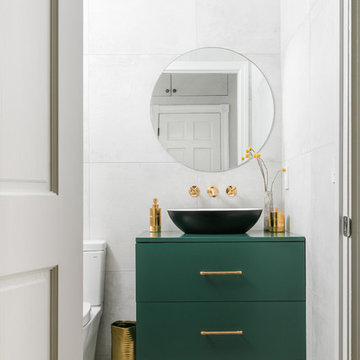
Powder room with a twist. This cozy powder room was completely transformed form top to bottom. Introducing playful patterns with tile and wallpaper. This picture shows the green vanity, vessel sink, circular mirror, pendant lighting, tile flooring, along with brass accents and hardware. Boston, MA.
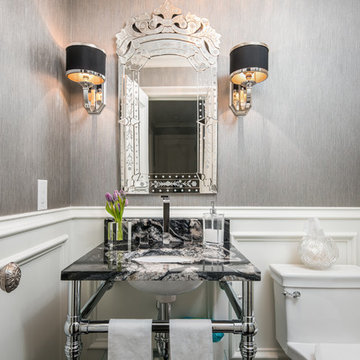
Photo of a mid-sized modern powder room in Dallas with grey walls, an undermount sink, black benchtops, black cabinets, a two-piece toilet, granite benchtops, a freestanding vanity and decorative wall panelling.

Adding white wainscoting and dark wallpaper to this powder room made all the difference! We also changed the layout...
This is an example of a mid-sized contemporary powder room in Seattle with a two-piece toilet, multi-coloured walls, light hardwood floors, an integrated sink, beige floor, a freestanding vanity and decorative wall panelling.
This is an example of a mid-sized contemporary powder room in Seattle with a two-piece toilet, multi-coloured walls, light hardwood floors, an integrated sink, beige floor, a freestanding vanity and decorative wall panelling.

Small transitional powder room in Austin with flat-panel cabinets, black cabinets, wood-look tile, an undermount sink, marble benchtops, brown floor, white benchtops, a freestanding vanity and wallpaper.

A crisp and bright powder room with a navy blue vanity and brass accents.
Photo of a small transitional powder room in Chicago with furniture-like cabinets, blue cabinets, blue walls, dark hardwood floors, an undermount sink, engineered quartz benchtops, brown floor, white benchtops, a freestanding vanity and wallpaper.
Photo of a small transitional powder room in Chicago with furniture-like cabinets, blue cabinets, blue walls, dark hardwood floors, an undermount sink, engineered quartz benchtops, brown floor, white benchtops, a freestanding vanity and wallpaper.
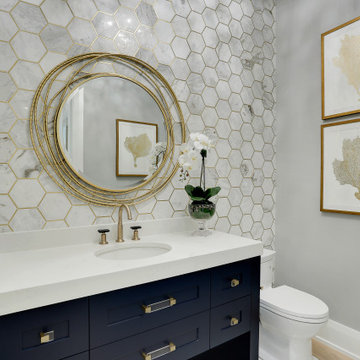
powder room with Carrara marble and brass
Design ideas for a large transitional powder room in Miami with blue cabinets, gray tile, engineered quartz benchtops and a freestanding vanity.
Design ideas for a large transitional powder room in Miami with blue cabinets, gray tile, engineered quartz benchtops and a freestanding vanity.

It’s always a blessing when your clients become friends - and that’s exactly what blossomed out of this two-phase remodel (along with three transformed spaces!). These clients were such a joy to work with and made what, at times, was a challenging job feel seamless. This project consisted of two phases, the first being a reconfiguration and update of their master bathroom, guest bathroom, and hallway closets, and the second a kitchen remodel.
In keeping with the style of the home, we decided to run with what we called “traditional with farmhouse charm” – warm wood tones, cement tile, traditional patterns, and you can’t forget the pops of color! The master bathroom airs on the masculine side with a mostly black, white, and wood color palette, while the powder room is very feminine with pastel colors.
When the bathroom projects were wrapped, it didn’t take long before we moved on to the kitchen. The kitchen already had a nice flow, so we didn’t need to move any plumbing or appliances. Instead, we just gave it the facelift it deserved! We wanted to continue the farmhouse charm and landed on a gorgeous terracotta and ceramic hand-painted tile for the backsplash, concrete look-alike quartz countertops, and two-toned cabinets while keeping the existing hardwood floors. We also removed some upper cabinets that blocked the view from the kitchen into the dining and living room area, resulting in a coveted open concept floor plan.
Our clients have always loved to entertain, but now with the remodel complete, they are hosting more than ever, enjoying every second they have in their home.
---
Project designed by interior design studio Kimberlee Marie Interiors. They serve the Seattle metro area including Seattle, Bellevue, Kirkland, Medina, Clyde Hill, and Hunts Point.
For more about Kimberlee Marie Interiors, see here: https://www.kimberleemarie.com/
To learn more about this project, see here
https://www.kimberleemarie.com/kirkland-remodel-1
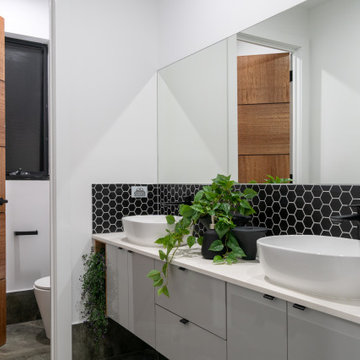
Inspiration for a mid-sized contemporary powder room in Adelaide with grey cabinets, black tile, ceramic tile, mosaic tile floors, quartzite benchtops, grey floor and a freestanding vanity.

Inspiration for a contemporary powder room in Vancouver with white cabinets, a two-piece toilet, green tile, ceramic tile, medium hardwood floors, a pedestal sink, wood benchtops, brown floor, brown benchtops and a freestanding vanity.

A jewel box of a powder room with board and batten wainscotting, floral wallpaper, and herringbone slate floors paired with brass and black accents and warm wood vanity.

Photo of a small beach style powder room in Grand Rapids with shaker cabinets, blue cabinets, light hardwood floors, white benchtops, a freestanding vanity and wallpaper.

Santa Barbara - Classically Chic. This collection blends natural stones and elements to create a space that is airy and bright.
Photo of a small beach style powder room in Los Angeles with flat-panel cabinets, distressed cabinets, a one-piece toilet, white tile, grey walls, an integrated sink, engineered quartz benchtops, white benchtops, a freestanding vanity and planked wall panelling.
Photo of a small beach style powder room in Los Angeles with flat-panel cabinets, distressed cabinets, a one-piece toilet, white tile, grey walls, an integrated sink, engineered quartz benchtops, white benchtops, a freestanding vanity and planked wall panelling.
White Powder Room Design Ideas with a Freestanding Vanity
1