White Powder Room Design Ideas with Beige Cabinets
Refine by:
Budget
Sort by:Popular Today
1 - 20 of 138 photos
Item 1 of 3
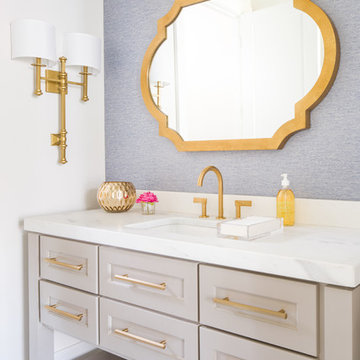
Design ideas for a mid-sized transitional powder room in Dallas with shaker cabinets, beige cabinets, white walls, an undermount sink, marble benchtops, white benchtops and grey floor.

A complete home remodel, our #AJMBLifeInTheSuburbs project is the perfect Westfield, NJ story of keeping the charm in town. Our homeowners had a vision to blend their updated and current style with the original character that was within their home. Think dark wood millwork, original stained glass windows, and quirky little spaces. The end result is the perfect blend of historical Westfield charm paired with today's modern style.
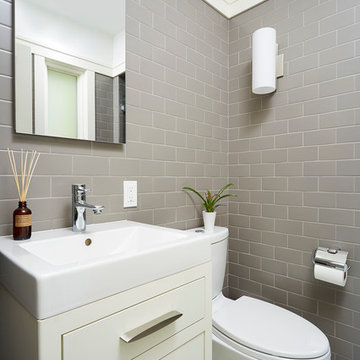
Inspiration for a transitional powder room in Minneapolis with flat-panel cabinets, a two-piece toilet, gray tile, subway tile, beige cabinets and white floor.
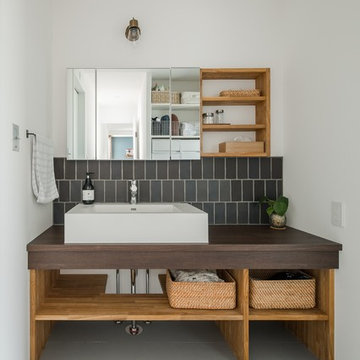
Design ideas for a large asian powder room in Other with open cabinets, beige cabinets, a two-piece toilet, black tile, porcelain tile, white walls, vinyl floors, a drop-in sink, wood benchtops, grey floor and brown benchtops.
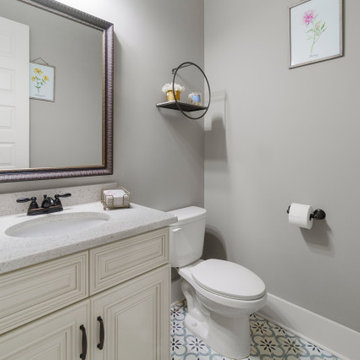
Powder room of Arbor Creek. View House Plan THD-1389: https://www.thehousedesigners.com/plan/the-ingalls-1389
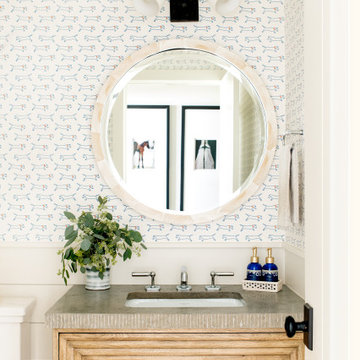
Design ideas for a mid-sized transitional powder room in Los Angeles with furniture-like cabinets, beige cabinets, a two-piece toilet, beige walls, an undermount sink, grey benchtops, a floating vanity and wallpaper.
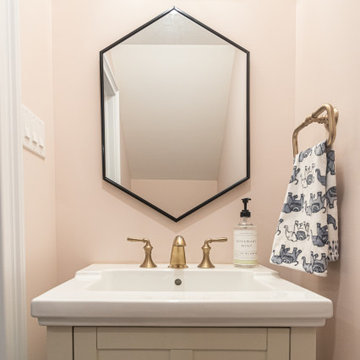
This is an example of a small transitional powder room in Philadelphia with recessed-panel cabinets, beige cabinets, pink walls, porcelain floors, a pedestal sink, grey floor and white benchtops.
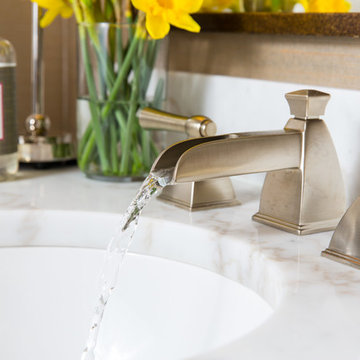
Brendon Pinola
Inspiration for a mid-sized traditional powder room in Birmingham with recessed-panel cabinets, beige cabinets, a two-piece toilet, beige walls, dark hardwood floors, an undermount sink, marble benchtops, brown floor and white benchtops.
Inspiration for a mid-sized traditional powder room in Birmingham with recessed-panel cabinets, beige cabinets, a two-piece toilet, beige walls, dark hardwood floors, an undermount sink, marble benchtops, brown floor and white benchtops.
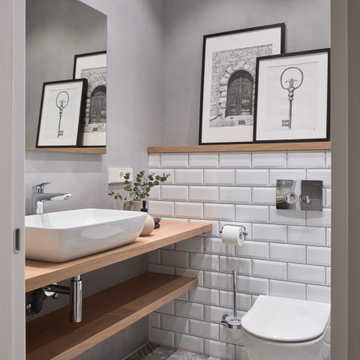
Стайлинг для интерьерной фотосъемки квартиры 120 кв.м. в ЖК "Дом на Щукинской"
Дизайн: Елизавета Волович
Фото: Наталья Вершинина
Small contemporary powder room in Moscow with beige cabinets, white tile, grey walls, beige benchtops and a floating vanity.
Small contemporary powder room in Moscow with beige cabinets, white tile, grey walls, beige benchtops and a floating vanity.
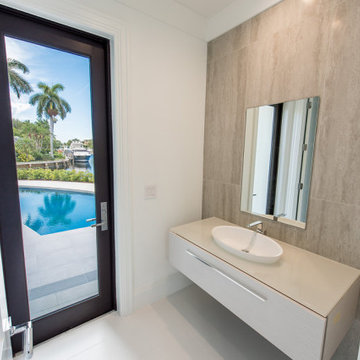
Design ideas for a contemporary powder room in Miami with flat-panel cabinets, beige cabinets, brown tile, ceramic tile, white walls, a vessel sink, beige benchtops and a floating vanity.
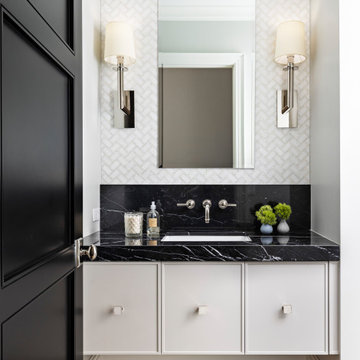
Parisian Powder Room- dramatic lines in black and white create a welcome viewpoint for this powder room entry.
Mid-sized transitional powder room in Detroit with furniture-like cabinets, beige cabinets, a one-piece toilet, white tile, marble, grey walls, light hardwood floors, an undermount sink, marble benchtops, brown floor and black benchtops.
Mid-sized transitional powder room in Detroit with furniture-like cabinets, beige cabinets, a one-piece toilet, white tile, marble, grey walls, light hardwood floors, an undermount sink, marble benchtops, brown floor and black benchtops.
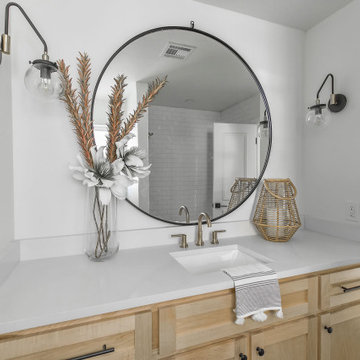
Design ideas for a mid-sized transitional powder room in Oklahoma City with shaker cabinets, beige cabinets, white walls, an undermount sink and white benchtops.
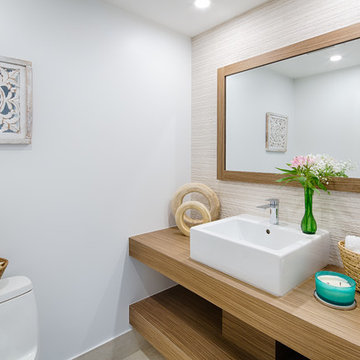
Photo of a beach style powder room in Miami with open cabinets, beige cabinets, a one-piece toilet, white walls, a vessel sink, wood benchtops and brown benchtops.

Download our free ebook, Creating the Ideal Kitchen. DOWNLOAD NOW
This family from Wheaton was ready to remodel their kitchen, dining room and powder room. The project didn’t call for any structural or space planning changes but the makeover still had a massive impact on their home. The homeowners wanted to change their dated 1990’s brown speckled granite and light maple kitchen. They liked the welcoming feeling they got from the wood and warm tones in their current kitchen, but this style clashed with their vision of a deVOL type kitchen, a London-based furniture company. Their inspiration came from the country homes of the UK that mix the warmth of traditional detail with clean lines and modern updates.
To create their vision, we started with all new framed cabinets with a modified overlay painted in beautiful, understated colors. Our clients were adamant about “no white cabinets.” Instead we used an oyster color for the perimeter and a custom color match to a specific shade of green chosen by the homeowner. The use of a simple color pallet reduces the visual noise and allows the space to feel open and welcoming. We also painted the trim above the cabinets the same color to make the cabinets look taller. The room trim was painted a bright clean white to match the ceiling.
In true English fashion our clients are not coffee drinkers, but they LOVE tea. We created a tea station for them where they can prepare and serve tea. We added plenty of glass to showcase their tea mugs and adapted the cabinetry below to accommodate storage for their tea items. Function is also key for the English kitchen and the homeowners. They requested a deep farmhouse sink and a cabinet devoted to their heavy mixer because they bake a lot. We then got rid of the stovetop on the island and wall oven and replaced both of them with a range located against the far wall. This gives them plenty of space on the island to roll out dough and prepare any number of baked goods. We then removed the bifold pantry doors and created custom built-ins with plenty of usable storage for all their cooking and baking needs.
The client wanted a big change to the dining room but still wanted to use their own furniture and rug. We installed a toile-like wallpaper on the top half of the room and supported it with white wainscot paneling. We also changed out the light fixture, showing us once again that small changes can have a big impact.
As the final touch, we also re-did the powder room to be in line with the rest of the first floor. We had the new vanity painted in the same oyster color as the kitchen cabinets and then covered the walls in a whimsical patterned wallpaper. Although the homeowners like subtle neutral colors they were willing to go a bit bold in the powder room for something unexpected. For more design inspiration go to: www.kitchenstudio-ge.com
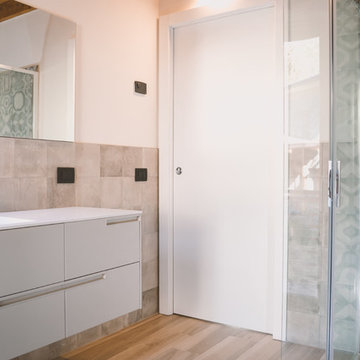
Photo of a mid-sized eclectic powder room in Other with beige cabinets, porcelain floors, a drop-in sink and white benchtops.
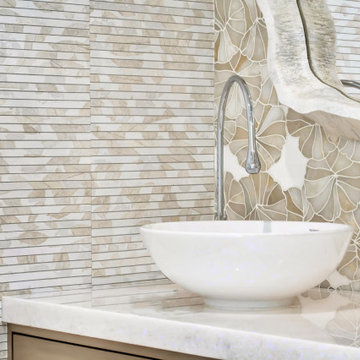
Perfection. Enough Said
This is an example of a mid-sized contemporary powder room in Miami with flat-panel cabinets, beige cabinets, a one-piece toilet, beige tile, slate, beige walls, light hardwood floors, a vessel sink, marble benchtops, beige floor, white benchtops, a floating vanity and wallpaper.
This is an example of a mid-sized contemporary powder room in Miami with flat-panel cabinets, beige cabinets, a one-piece toilet, beige tile, slate, beige walls, light hardwood floors, a vessel sink, marble benchtops, beige floor, white benchtops, a floating vanity and wallpaper.
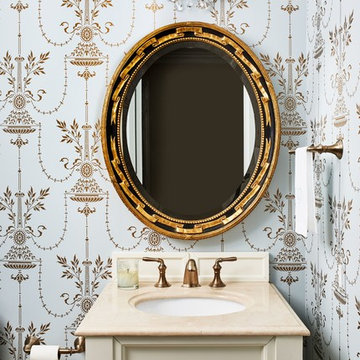
Design ideas for a traditional powder room in DC Metro with raised-panel cabinets, beige cabinets, multi-coloured walls, an undermount sink and beige benchtops.
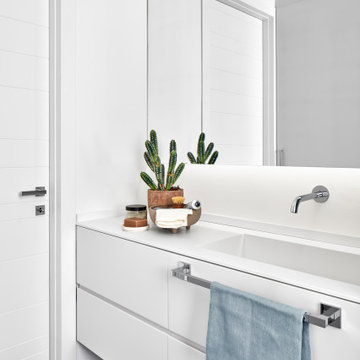
This is an example of a contemporary powder room in Milan with flat-panel cabinets, beige cabinets, ceramic tile, a drop-in sink, solid surface benchtops, white benchtops and a built-in vanity.
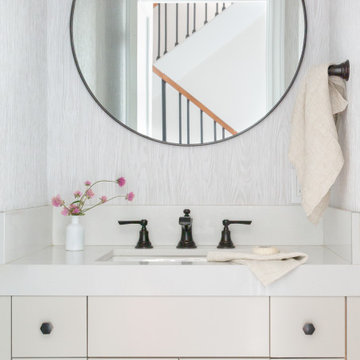
Round mirror with accent pendant lights on either side. Custom floating cabinetry over accent tile. A neutral space with a lot of texture and subtle contrast
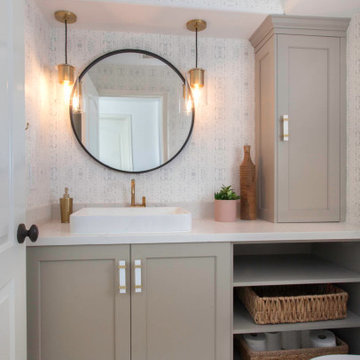
Design ideas for a small beach style powder room in Denver with recessed-panel cabinets, beige cabinets, a one-piece toilet, white walls, marble floors, a vessel sink, engineered quartz benchtops, white floor and white benchtops.
White Powder Room Design Ideas with Beige Cabinets
1