White Powder Room Design Ideas with Medium Hardwood Floors
Refine by:
Budget
Sort by:Popular Today
1 - 20 of 821 photos
Item 1 of 3
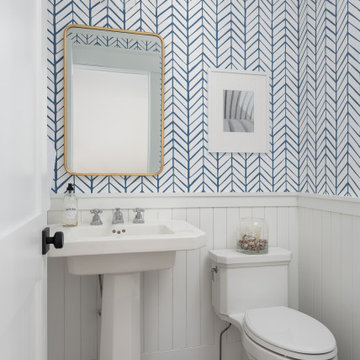
The homeowners wanted to improve the layout and function of their tired 1980’s bathrooms. The master bath had a huge sunken tub that took up half the floor space and the shower was tiny and in small room with the toilet. We created a new toilet room and moved the shower to allow it to grow in size. This new space is far more in tune with the client’s needs. The kid’s bath was a large space. It only needed to be updated to today’s look and to flow with the rest of the house. The powder room was small, adding the pedestal sink opened it up and the wallpaper and ship lap added the character that it needed
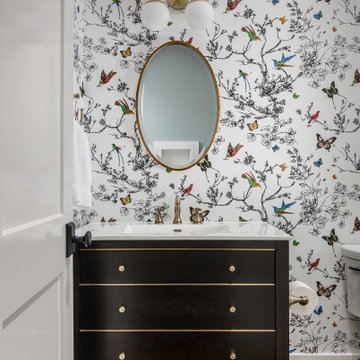
Photography: Garett + Carrie Buell of Studiobuell/ studiobuell.com
Small transitional powder room in Nashville with furniture-like cabinets, dark wood cabinets, a two-piece toilet, an integrated sink, marble benchtops, white benchtops, a freestanding vanity, wallpaper, multi-coloured walls, medium hardwood floors and brown floor.
Small transitional powder room in Nashville with furniture-like cabinets, dark wood cabinets, a two-piece toilet, an integrated sink, marble benchtops, white benchtops, a freestanding vanity, wallpaper, multi-coloured walls, medium hardwood floors and brown floor.

Design ideas for a large country powder room in Nashville with open cabinets, dark wood cabinets, white tile, marble, medium hardwood floors, a vessel sink, wood benchtops, brown floor, brown benchtops, a floating vanity and wallpaper.

Photo of a transitional powder room in London with recessed-panel cabinets, medium wood cabinets, a two-piece toilet, multi-coloured walls, medium hardwood floors, a vessel sink, wood benchtops, brown floor, brown benchtops, a built-in vanity, panelled walls and wallpaper.

Powder bath with floating vanity.
Photo of a mid-sized beach style powder room in Minneapolis with light wood cabinets, a one-piece toilet, blue walls, medium hardwood floors, an undermount sink, engineered quartz benchtops, a floating vanity and wallpaper.
Photo of a mid-sized beach style powder room in Minneapolis with light wood cabinets, a one-piece toilet, blue walls, medium hardwood floors, an undermount sink, engineered quartz benchtops, a floating vanity and wallpaper.

White and bright combines with natural elements for a serene San Francisco Sunset Neighborhood experience.
Inspiration for a small transitional powder room in San Francisco with shaker cabinets, grey cabinets, a one-piece toilet, white tile, stone slab, grey walls, medium hardwood floors, an undermount sink, quartzite benchtops, grey floor, white benchtops and a built-in vanity.
Inspiration for a small transitional powder room in San Francisco with shaker cabinets, grey cabinets, a one-piece toilet, white tile, stone slab, grey walls, medium hardwood floors, an undermount sink, quartzite benchtops, grey floor, white benchtops and a built-in vanity.
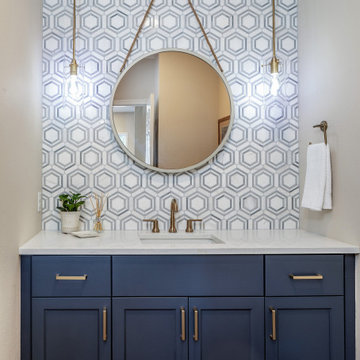
Photo of a small beach style powder room in Seattle with shaker cabinets, blue cabinets, white tile, marble, grey walls, medium hardwood floors, an undermount sink, engineered quartz benchtops, brown floor and white benchtops.
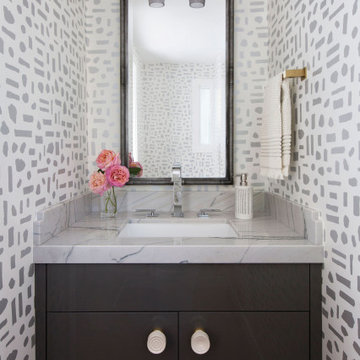
This fun powder room, with contemporary wallpaper, glossy gray vanity, chunky ceramic knobs, tall iron mirror, smoked glass and brass light, an gray marble countertop, was created as part of a remodel for a thriving young client, who loves pink, and loves to travel!
Photography by Michelle Drewes
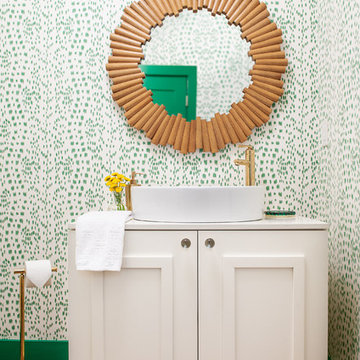
Ruby and Peach Photography
Transitional powder room in Nashville with recessed-panel cabinets, white cabinets, green walls, medium hardwood floors, a vessel sink, brown floor and white benchtops.
Transitional powder room in Nashville with recessed-panel cabinets, white cabinets, green walls, medium hardwood floors, a vessel sink, brown floor and white benchtops.
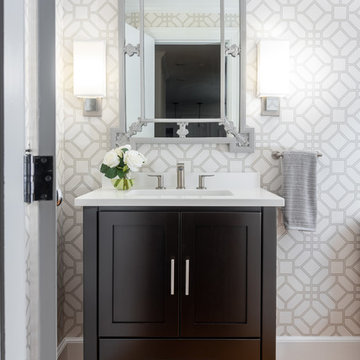
Photo of a mid-sized transitional powder room in Boston with black cabinets, grey walls, medium hardwood floors, an undermount sink, brown floor, white benchtops, furniture-like cabinets and engineered quartz benchtops.
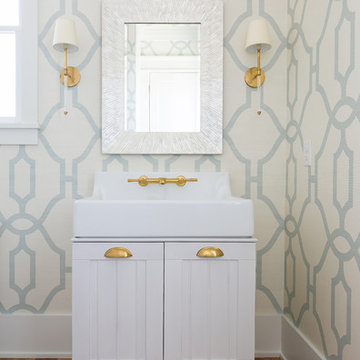
Photo of a mid-sized country powder room in Charleston with furniture-like cabinets, white cabinets, brown floor, blue walls, medium hardwood floors, an integrated sink, engineered quartz benchtops and white benchtops.
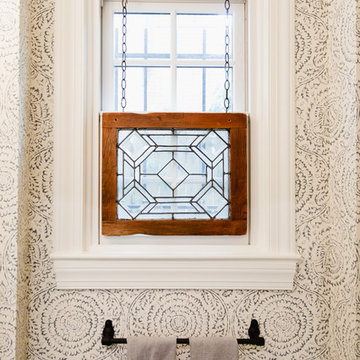
This is an example of a small transitional powder room in Baltimore with flat-panel cabinets, white cabinets, a one-piece toilet, blue walls, medium hardwood floors, a vessel sink, wood benchtops, brown floor and white benchtops.
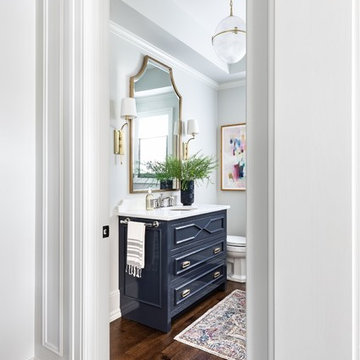
Wall Paint Color: Benjamin Moore Paper White
Paint Trim: Benjamin Moore White Heron
Vanity Paint Color: Benjamin Moore Hail Navy
Joe Kwon Photography
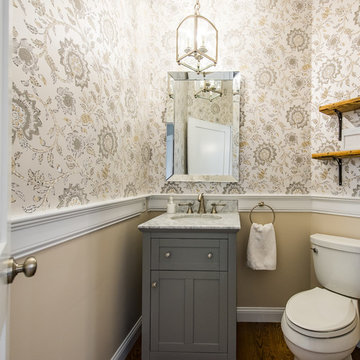
Kate & Keith Photography
Inspiration for a small traditional powder room in Boston with grey cabinets, multi-coloured walls, medium hardwood floors, an undermount sink, a two-piece toilet and recessed-panel cabinets.
Inspiration for a small traditional powder room in Boston with grey cabinets, multi-coloured walls, medium hardwood floors, an undermount sink, a two-piece toilet and recessed-panel cabinets.
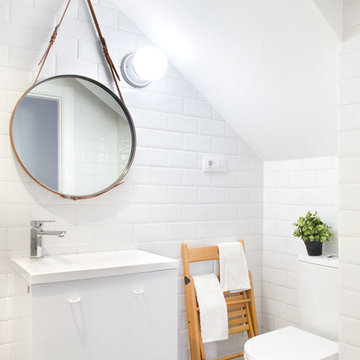
Inspiration for a mid-sized scandinavian powder room in Madrid with flat-panel cabinets, white cabinets, a two-piece toilet, white walls, medium hardwood floors and an integrated sink.
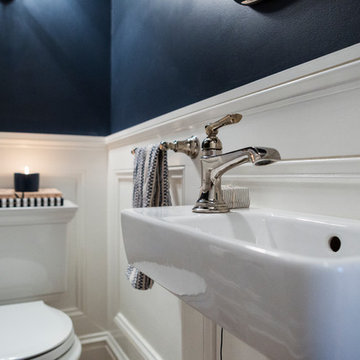
Clients wanted to keep a powder room on the first floor and desired to relocate it away from kitchen and update the look. We needed to minimize the powder room footprint and tuck it into a service area instead of an open public area.
We minimize the footprint and tucked the PR across from the basement stair which created a small ancillary room and buffer between the adjacent rooms. We used a small wall hung basin to make the small room feel larger by exposing more of the floor footprint. Wainscot paneling was installed to create balance, scale and contrasting finishes.
The new powder room exudes simple elegance from the polished nickel hardware, rich contrast and delicate accent lighting. The space is comfortable in scale and leaves you with a sense of eloquence.
Jonathan Kolbe, Photographer

Our design studio gave the main floor of this home a minimalist, Scandinavian-style refresh while actively focusing on creating an inviting and welcoming family space. We achieved this by upgrading all of the flooring for a cohesive flow and adding cozy, custom furnishings and beautiful rugs, art, and accent pieces to complement a bright, lively color palette.
In the living room, we placed the TV unit above the fireplace and added stylish furniture and artwork that holds the space together. The powder room got fresh paint and minimalist wallpaper to match stunning black fixtures, lighting, and mirror. The dining area was upgraded with a gorgeous wooden dining set and console table, pendant lighting, and patterned curtains that add a cheerful tone.
---
Project completed by Wendy Langston's Everything Home interior design firm, which serves Carmel, Zionsville, Fishers, Westfield, Noblesville, and Indianapolis.
For more about Everything Home, see here: https://everythinghomedesigns.com/
To learn more about this project, see here:
https://everythinghomedesigns.com/portfolio/90s-transformation/
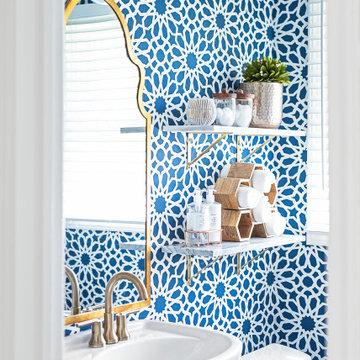
This small powder room was given a dramatic update with bold geometric wallpaper, funky brass mirror, lighting, and faucet, and brass and marble shelving with unique decorative accents. Photography by Picture Perfect House.
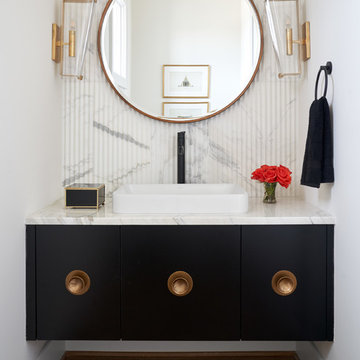
This is an example of a transitional powder room in Dallas with flat-panel cabinets, black cabinets, white tile, white walls, medium hardwood floors, a drop-in sink, brown floor and white benchtops.
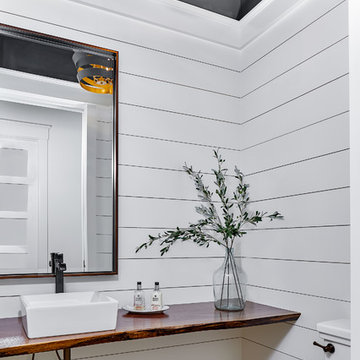
Tom Jenkins Photography
Photo of a mid-sized beach style powder room in Charleston with white walls, medium hardwood floors, a vessel sink, wood benchtops and brown floor.
Photo of a mid-sized beach style powder room in Charleston with white walls, medium hardwood floors, a vessel sink, wood benchtops and brown floor.
White Powder Room Design Ideas with Medium Hardwood Floors
1