White Powder Room Design Ideas with Recessed
Refine by:
Budget
Sort by:Popular Today
1 - 20 of 48 photos
Item 1 of 3
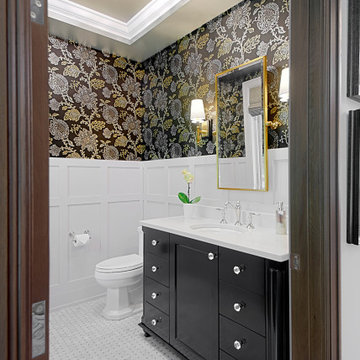
Who doesn’t love a jewel box powder room? The beautifully appointed space features wainscot, a custom metallic ceiling, and custom vanity with marble floors. Wallpaper by Nina Campbell for Osborne & Little.

We first worked with these clients in their Toronto home. They recently moved to a new-build in Kleinburg. While their Toronto home was traditional in style and décor, they wanted a more transitional look for their new home. We selected a neutral colour palette of creams, soft grey/blues and added punches of bold colour through art, toss cushions and accessories. All furnishings were curated to suit this family’s lifestyle. They love to host and entertain large family gatherings so maximizing seating in all main spaces was a must. The kitchen table was custom-made to accommodate 12 people comfortably for lunch or dinner or friends dropping by for coffee.
For more about Lumar Interiors, click here: https://www.lumarinteriors.com/
To learn more about this project, click here: https://www.lumarinteriors.com/portfolio/kleinburg-family-home-design-decor/
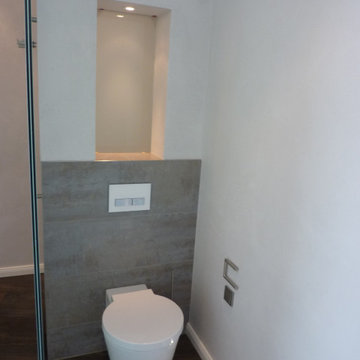
Duravit Wand-WC Starck 1 vom Designer Philippe Starck
Inspiration for a large contemporary powder room in Bremen with flat-panel cabinets, grey cabinets, a wall-mount toilet, grey walls, medium hardwood floors, an integrated sink, solid surface benchtops, brown floor, white benchtops, a floating vanity and recessed.
Inspiration for a large contemporary powder room in Bremen with flat-panel cabinets, grey cabinets, a wall-mount toilet, grey walls, medium hardwood floors, an integrated sink, solid surface benchtops, brown floor, white benchtops, a floating vanity and recessed.
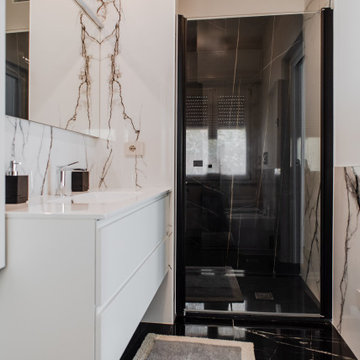
Small modern powder room in Milan with furniture-like cabinets, white cabinets, a two-piece toilet, black and white tile, porcelain tile, white walls, porcelain floors, a drop-in sink, laminate benchtops, black floor, white benchtops, a floating vanity and recessed.
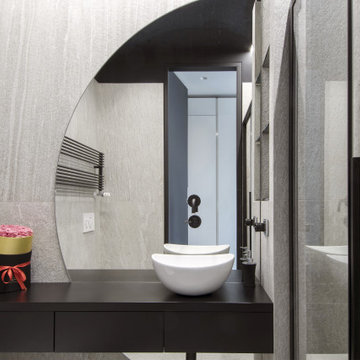
This is an example of a small contemporary powder room in Turin with flat-panel cabinets, black cabinets, a two-piece toilet, white tile, porcelain tile, white walls, porcelain floors, a vessel sink, white floor, black benchtops, a floating vanity and recessed.
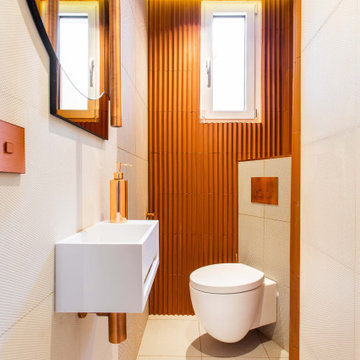
This is an example of a mid-sized contemporary powder room in Paris with a wall-mount toilet, multi-coloured tile, ceramic tile, porcelain floors, a wall-mount sink, multi-coloured floor, multi-coloured benchtops and recessed.
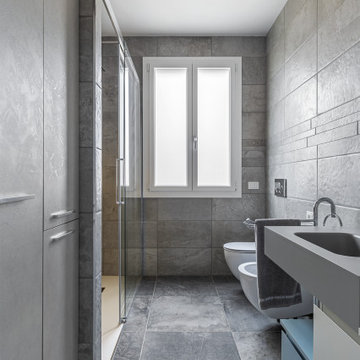
Bagno stretto e lungo con zona lavanderia nascosta da armadio contenitivo progettato su misura. Pavimenti e rivestimenti in gres porcellanato effetto pietra avvolgono tutto l'ambiente per creare l'idea di una spa di montagna.
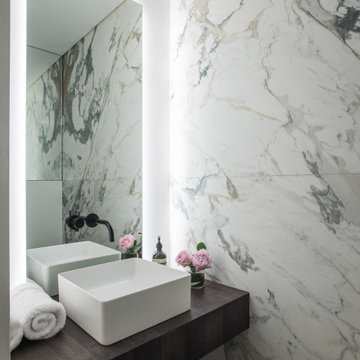
Stunning guest bathroom design which combines luxurious materials and fittings with floating warm timber counter and clever lighting design.
Design ideas for a small contemporary powder room in London with open cabinets, dark wood cabinets, a wall-mount toilet, multi-coloured tile, marble, multi-coloured walls, porcelain floors, a console sink, wood benchtops, black floor, brown benchtops, a floating vanity and recessed.
Design ideas for a small contemporary powder room in London with open cabinets, dark wood cabinets, a wall-mount toilet, multi-coloured tile, marble, multi-coloured walls, porcelain floors, a console sink, wood benchtops, black floor, brown benchtops, a floating vanity and recessed.
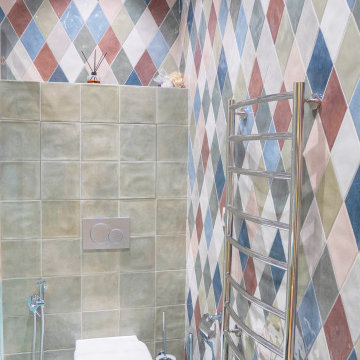
Общая пл. 170 м2. 28-й этаж.
В этой просторной, светлой современной квартире живёт семья из 4-х человек: родители, двое детей и кот. Совместная работа заказчиков и архитектора над этим объектом началась на этапе выбора конкретной квартиры в данном жилом комплексе и близлежащих домах. Данный объект привлёк своим расположением, достаточно вариативной планировкой и , главное, потрясающим видом из окна на Москву с высоты 28-го этажа.
Интерьер оформлен в современном стиле, в то же время, достаточно традиционно. Квартира получила чёткое зонирование на приватную и общую зоны. Части квартиры разделены между собой при помощи задвижной двери, которая, как и прилегающие стены, покрыта авторской росписью. При закрытой двери, рисунок служит украшением холла. Также на него ориентирована ось гостиной с обеденным столом. Парадность пространства подчёркивается также рисунком пола , потолка, подобранными светильниками.
Кухня и санузлы не изменили своих изначальных положений по плану БТИ. Особенно ценно то, что в кухню можно попасть и из холла и из гостиной. При желании, дверь гостиной закрывается и кухня становится полностью изолированной. Удобство планировки определяется ещё и наличием просторных гардеробных, дополнительных мест хранения. Для каждого члена семьи предусмотрено личное пространство, приспособленной для учёбы, работы или хобби. Санузлы в приватной зоне условно разделены на « взрослый» и « детский», что отражено в их оформлении. Также в парадной и приватных зонах отличаются двери . Мебель для квартиры изготавливалась в основном по эскизам архитектора, что позволило максимально полно использовать пространство и учесть нюансы планировки.
На протяжении всего процесса работы заказчики очень плотно и эффективно взаимодействовали с архитектором, что позволило максимально учесть пожелания и сделать очень индивидуальную квартиру именно для данной семьи.
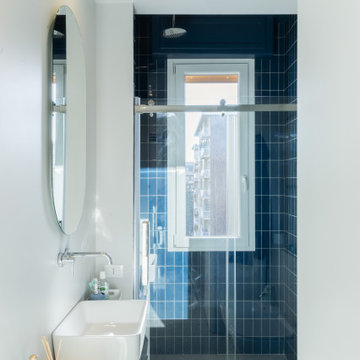
Design ideas for a small modern powder room in Milan with flat-panel cabinets, grey cabinets, a wall-mount toilet, blue tile, porcelain tile, grey walls, terrazzo floors, a vessel sink, laminate benchtops, grey floor, grey benchtops, a floating vanity and recessed.
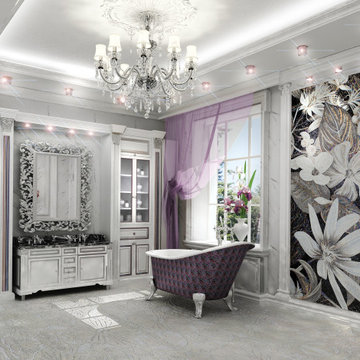
Photo of a large traditional powder room in Moscow with raised-panel cabinets, white cabinets, a bidet, white tile, marble, white walls, marble floors, marble benchtops, white floor, black benchtops, a freestanding vanity and recessed.
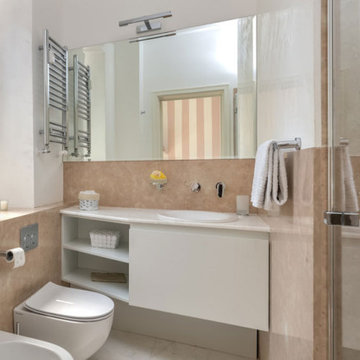
Nel bagno sono stati utilizzati i toni caldi del marmo abbinati al bianco luminoso, che amplia notevolmente la percezione dello spazio.
This is an example of a small traditional powder room in Rome with flat-panel cabinets, white cabinets, a two-piece toilet, beige tile, multi-coloured walls, marble floors, a drop-in sink, granite benchtops, white floor, white benchtops, a floating vanity and recessed.
This is an example of a small traditional powder room in Rome with flat-panel cabinets, white cabinets, a two-piece toilet, beige tile, multi-coloured walls, marble floors, a drop-in sink, granite benchtops, white floor, white benchtops, a floating vanity and recessed.
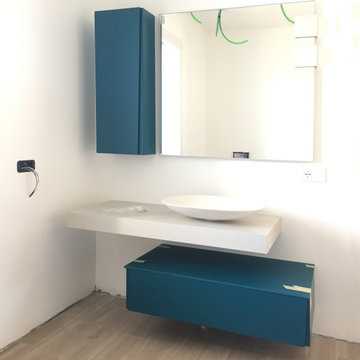
This is an example of a small contemporary powder room in Milan with flat-panel cabinets, blue cabinets, white walls, porcelain floors, a vessel sink, laminate benchtops, beige benchtops, a floating vanity and recessed.
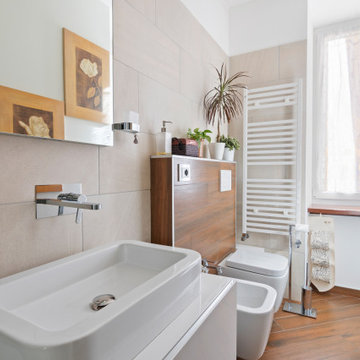
Questo bagno piccolo, grazie alle cromie che rendono luminoso e più arioso l' ambiente, risulta elegante e funzionale
Inspiration for a mid-sized contemporary powder room in Other with beaded inset cabinets, white cabinets, a wall-mount toilet, beige tile, porcelain tile, white walls, porcelain floors, a vessel sink, solid surface benchtops, brown floor, white benchtops, a floating vanity and recessed.
Inspiration for a mid-sized contemporary powder room in Other with beaded inset cabinets, white cabinets, a wall-mount toilet, beige tile, porcelain tile, white walls, porcelain floors, a vessel sink, solid surface benchtops, brown floor, white benchtops, a floating vanity and recessed.
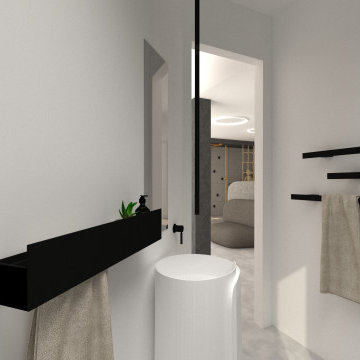
Privilegiare l'essenzialità e la funzionalità.
Quando si decide di arredare casa secondo i principi dello stile minimal, decisione che spesso rispecchia il proprio animo, significa privilegiare l’essenzialità e la funzionalità nella scelta degli arredi, creando così spazio nell’abitazione per potersi muovere più facilmente, senza l’ingombro di oggetti inutili.
Questo spazio, è nato con l’idea di ospitare ed unire una zona di smartworkig con l’area bimbi, per essere versatile e condivisa da tutta la famiglia anche in caso della presenza di parenti e amici.
Creare un ambiente rilassante e tranquillo è il focus sul quale ci siamo impegnati.
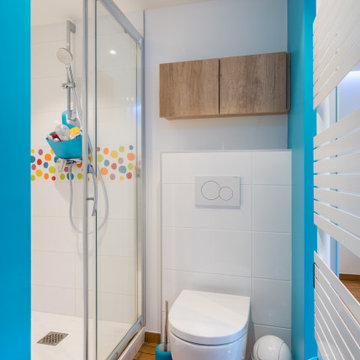
Mid-sized powder room in Lyon with flat-panel cabinets, light wood cabinets, a wall-mount toilet, multi-coloured tile, blue walls, wood-look tile, a console sink, brown floor, white benchtops, a freestanding vanity and recessed.
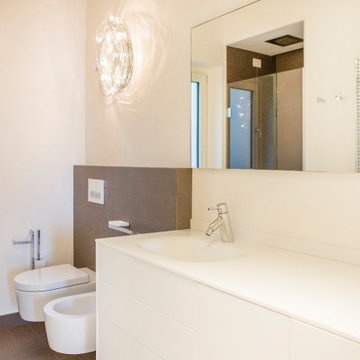
Inspiration for a mid-sized contemporary powder room in Other with flat-panel cabinets, white cabinets, a two-piece toilet, brown tile, porcelain tile, white walls, porcelain floors, an integrated sink, solid surface benchtops, brown floor, white benchtops, a built-in vanity and recessed.
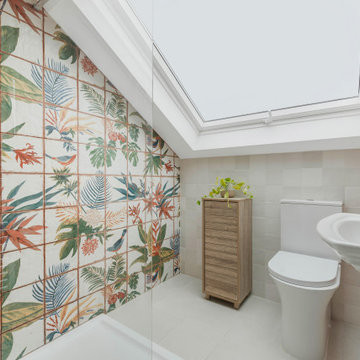
Rustic style loft shower room with large Velux window to maximise the natural light in the space.
Mid-sized country powder room in London with multi-coloured tile, mosaic tile, a freestanding vanity and recessed.
Mid-sized country powder room in London with multi-coloured tile, mosaic tile, a freestanding vanity and recessed.
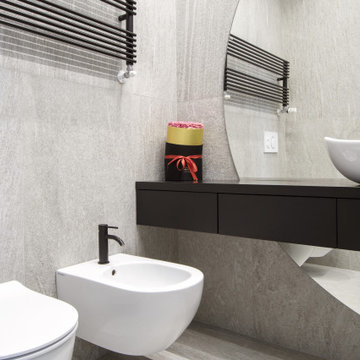
Inspiration for a small contemporary powder room in Turin with flat-panel cabinets, black cabinets, a two-piece toilet, white tile, porcelain tile, white walls, porcelain floors, a vessel sink, white floor, black benchtops, a floating vanity and recessed.
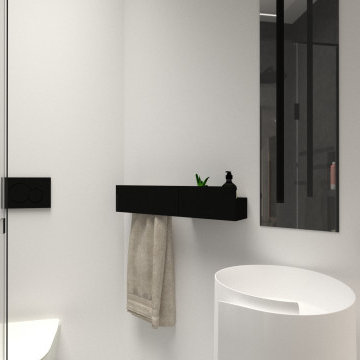
Privilegiare l'essenzialità e la funzionalità.
Quando si decide di arredare casa secondo i principi dello stile minimal, decisione che spesso rispecchia il proprio animo, significa privilegiare l’essenzialità e la funzionalità nella scelta degli arredi, creando così spazio nell’abitazione per potersi muovere più facilmente, senza l’ingombro di oggetti inutili.
Questo spazio, è nato con l’idea di ospitare ed unire una zona di smartworkig con l’area bimbi, per essere versatile e condivisa da tutta la famiglia anche in caso della presenza di parenti e amici.
Creare un ambiente rilassante e tranquillo è il focus sul quale ci siamo impegnati.
White Powder Room Design Ideas with Recessed
1