White Powder Room Design Ideas with Vaulted
Refine by:
Budget
Sort by:Popular Today
1 - 20 of 29 photos
Item 1 of 3

Design ideas for a mid-sized contemporary powder room in Melbourne with furniture-like cabinets, medium wood cabinets, a two-piece toilet, gray tile, porcelain tile, porcelain floors, engineered quartz benchtops, grey floor, white benchtops, a floating vanity and vaulted.

Custom Powder Room
Inspiration for a mid-sized modern powder room in Los Angeles with flat-panel cabinets, medium wood cabinets, a one-piece toilet, white walls, porcelain floors, an undermount sink, engineered quartz benchtops, grey floor, grey benchtops, a built-in vanity and vaulted.
Inspiration for a mid-sized modern powder room in Los Angeles with flat-panel cabinets, medium wood cabinets, a one-piece toilet, white walls, porcelain floors, an undermount sink, engineered quartz benchtops, grey floor, grey benchtops, a built-in vanity and vaulted.
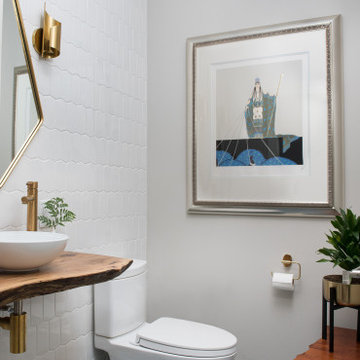
Design ideas for a midcentury powder room in Houston with white tile, grey walls, a vessel sink, wood benchtops, blue floor, brown benchtops, vaulted and wallpaper.

This is an example of a scandinavian powder room in New York with light wood cabinets, a wall-mount toilet, green tile, white walls, ceramic floors, a vessel sink, engineered quartz benchtops, turquoise floor, white benchtops and vaulted.
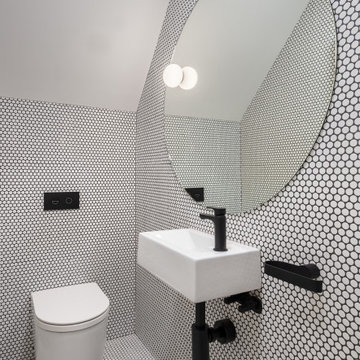
Contemporary powder room in Sydney with white tile, mosaic tile, mosaic tile floors, a wall-mount sink, white floor and vaulted.
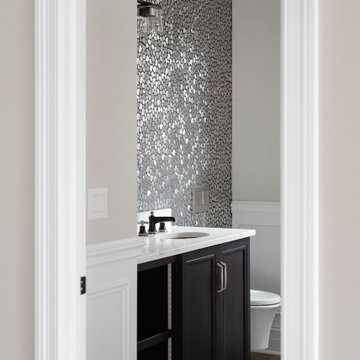
Accent walls are trending right now and this homeowner chose cobblestone brushed silver metal tiles. The sink has its own details with a black and chrome faucet and a metal sink.
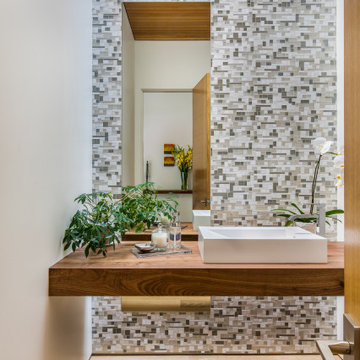
Design ideas for a contemporary powder room in Portland with open cabinets, medium wood cabinets, gray tile, mosaic tile, white walls, light hardwood floors, a vessel sink, wood benchtops, a floating vanity and vaulted.
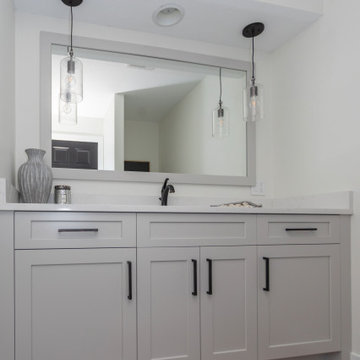
The grey and white color scheme in this powder room create a very light and airy atmosphere.
This is an example of a small country powder room in Minneapolis with flat-panel cabinets, grey cabinets, white walls, medium hardwood floors, brown floor, white benchtops, a built-in vanity and vaulted.
This is an example of a small country powder room in Minneapolis with flat-panel cabinets, grey cabinets, white walls, medium hardwood floors, brown floor, white benchtops, a built-in vanity and vaulted.

Tracy, one of our fabulous customers who last year undertook what can only be described as, a colossal home renovation!
With the help of her My Bespoke Room designer Milena, Tracy transformed her 1930's doer-upper into a truly jaw-dropping, modern family home. But don't take our word for it, see for yourself...
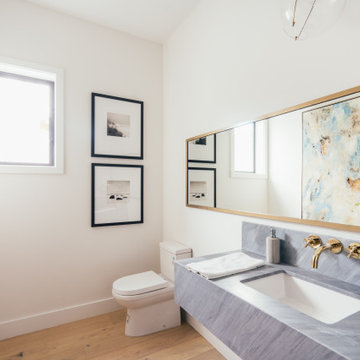
Design ideas for a beach style powder room in Los Angeles with white walls, medium hardwood floors, an undermount sink, brown floor, grey benchtops and vaulted.
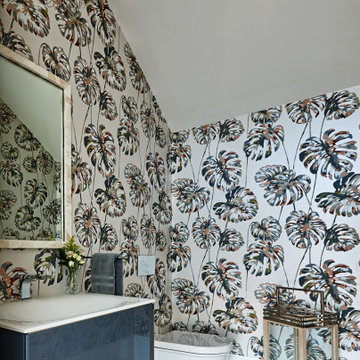
Mid-sized beach style powder room in Wilmington with flat-panel cabinets, blue cabinets, a wall-mount toilet, multi-coloured walls, light hardwood floors, an integrated sink, beige floor, white benchtops, a floating vanity, vaulted and wallpaper.

FineCraft Contractors, Inc.
Harrison Design
Photo of a small modern powder room in DC Metro with furniture-like cabinets, brown cabinets, a two-piece toilet, beige tile, porcelain tile, beige walls, slate floors, an undermount sink, quartzite benchtops, multi-coloured floor, black benchtops, a freestanding vanity, vaulted and planked wall panelling.
Photo of a small modern powder room in DC Metro with furniture-like cabinets, brown cabinets, a two-piece toilet, beige tile, porcelain tile, beige walls, slate floors, an undermount sink, quartzite benchtops, multi-coloured floor, black benchtops, a freestanding vanity, vaulted and planked wall panelling.

Seabrook features miles of shoreline just 30 minutes from downtown Houston. Our clients found the perfect home located on a canal with bay access, but it was a bit dated. Freshening up a home isn’t just paint and furniture, though. By knocking down some walls in the main living area, an open floor plan brightened the space and made it ideal for hosting family and guests. Our advice is to always add in pops of color, so we did just with brass. The barstools, light fixtures, and cabinet hardware compliment the airy, white kitchen. The living room’s 5 ft wide chandelier pops against the accent wall (not that it wasn’t stunning on its own, though). The brass theme flows into the laundry room with built-in dog kennels for the client’s additional family members.
We love how bright and airy this bayside home turned out!
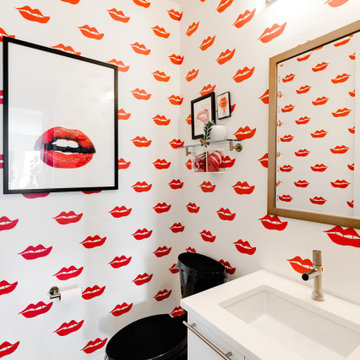
Come by 6148 Beeler Court in Beeler Park neighborhood this weekend! This gorgeous Modern Infinity Vive 1 home offers upgrades and custom features throughout, including the open-concept main floor living and gourmet kitchen with oversized island. Check out the finished basement bar, primary ensuite soaker tub, home office, and mountain views from this corner lot home in Central Park.
5 br 5 ba :: 4,522 sq ft :: $1,500,000
#ArtOfHomeTeam #BeelerPark #CentralPark #eXpRealty #DenverHomes
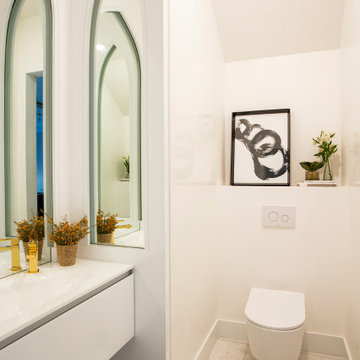
Inspiration for a large contemporary powder room in Miami with flat-panel cabinets, white cabinets, white tile, white walls, marble floors, glass benchtops, white floor, white benchtops, a wall-mount toilet, an integrated sink and vaulted.
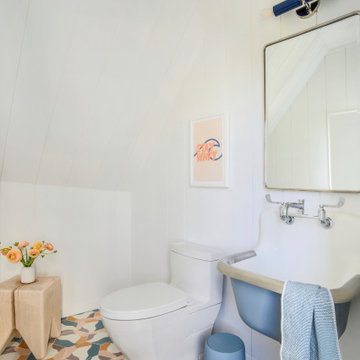
Beach style powder room in New York with white walls, a wall-mount sink, multi-coloured floor, timber, vaulted, planked wall panelling and a one-piece toilet.
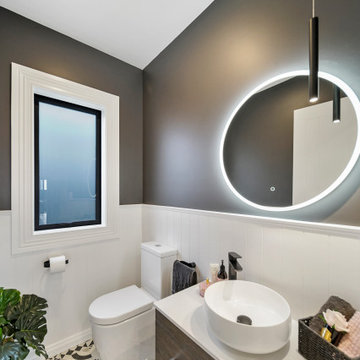
Mid-sized powder room in Auckland with furniture-like cabinets, dark wood cabinets, a wall-mount toilet, white tile, grey walls, mosaic tile floors, a vessel sink, quartzite benchtops, black floor, white benchtops, a floating vanity, vaulted and planked wall panelling.
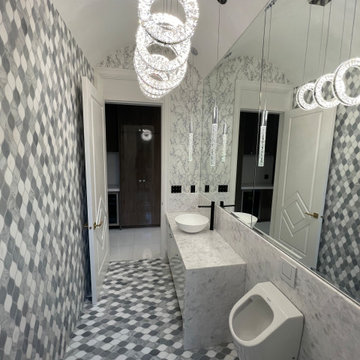
This is an example of a mid-sized eclectic powder room in Vancouver with flat-panel cabinets, an urinal, multi-coloured tile, porcelain tile, mosaic tile floors, a vessel sink, marble benchtops, multi-coloured floor, white benchtops, a freestanding vanity and vaulted.
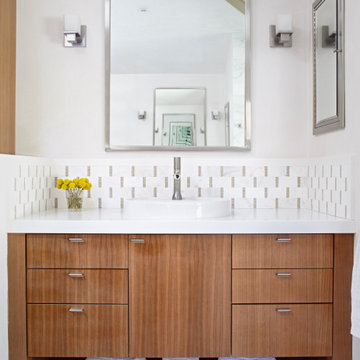
Contemporary powder room in Santa Barbara with medium wood cabinets, white walls, white benchtops, a built-in vanity, vaulted, flat-panel cabinets, white tile and marble.
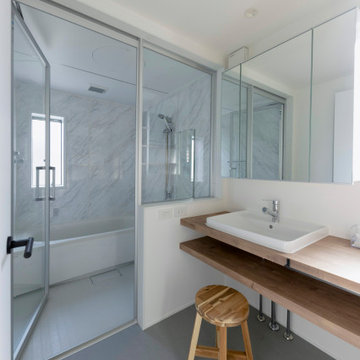
通り抜ける土間のある家
滋賀県野洲市の古くからの民家が立ち並ぶ敷地で530㎡の敷地にあった、古民家を解体し、住宅を新築する計画となりました。
南面、東面は、既存の民家が立ち並んでお、西側は、自己所有の空き地と、隣接して
同じく空き地があります。どちらの敷地も道路に接することのない敷地で今後、住宅を
建築する可能性は低い。このため、西面に開く家を計画することしました。
ご主人様は、バイクが趣味ということと、土間も希望されていました。そこで、
入り口である玄関から西面の空地に向けて住居空間を通り抜けるような開かれた
空間が作れないかと考えました。
この通り抜ける土間空間をコンセプト計画を行った。土間空間を中心に収納や居室部分
を配置していき、外と中を感じられる空間となってる。
広い敷地を生かし、平屋の住宅の計画となっていて東面から吹き抜けを通し、光を取り入れる計画となっている。西面は、大きく軒を出し、西日の対策と外部と内部を繋げる軒下空間
としています。
建物の奥へ行くほどプライベート空間が保たれる計画としています。
北側の玄関から西側のオープン敷地へと通り抜ける土間は、そこに訪れる人が自然と
オープンな敷地へと誘うような計画となっています。土間を中心に開かれた空間は、
外との繋がりを感じることができ豊かな気持ちになれる建物となりました。
White Powder Room Design Ideas with Vaulted
1