White Powder Room Design Ideas with White Tile
Refine by:
Budget
Sort by:Popular Today
141 - 160 of 1,759 photos
Item 1 of 3
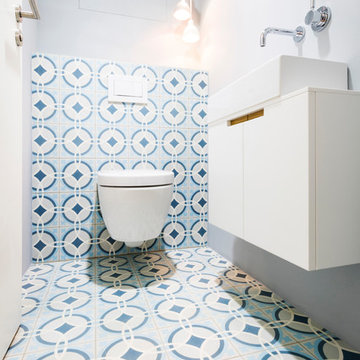
Inspiration for a small contemporary powder room in Munich with flat-panel cabinets, white cabinets, a two-piece toilet, blue tile, white tile, cement tile, grey walls, cement tiles, a vessel sink and multi-coloured floor.
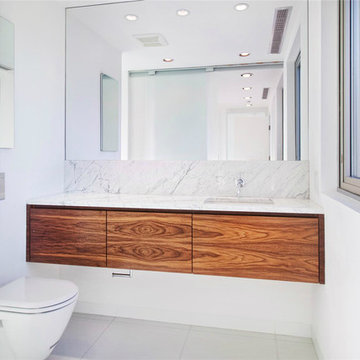
Inspiration for a small contemporary powder room in New York with flat-panel cabinets, medium wood cabinets, a wall-mount toilet, white tile, stone slab, white walls, ceramic floors, an undermount sink, marble benchtops and white floor.
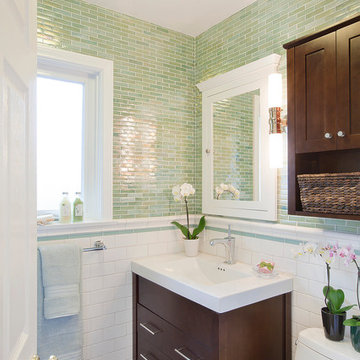
Photos by Manolo Langis
Photo of a contemporary powder room in Los Angeles with glass tile, green tile and white tile.
Photo of a contemporary powder room in Los Angeles with glass tile, green tile and white tile.
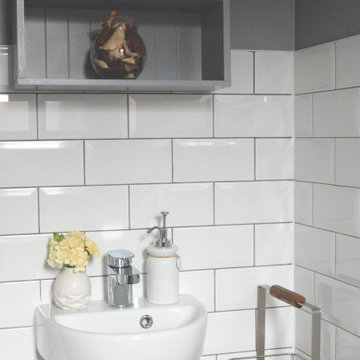
Photo of a small scandinavian powder room in Manchester with a one-piece toilet, white tile, ceramic tile, grey walls, ceramic floors, multi-coloured floor and a freestanding vanity.
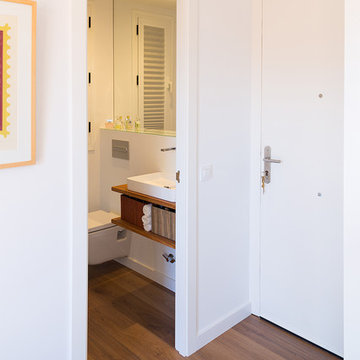
Valentín Hincú ©Houzz España 2017
This is an example of a small contemporary powder room in Barcelona with open cabinets, medium wood cabinets, a wall-mount toilet, white tile, cement tile, white walls, medium hardwood floors, a vessel sink, wood benchtops, brown floor and brown benchtops.
This is an example of a small contemporary powder room in Barcelona with open cabinets, medium wood cabinets, a wall-mount toilet, white tile, cement tile, white walls, medium hardwood floors, a vessel sink, wood benchtops, brown floor and brown benchtops.
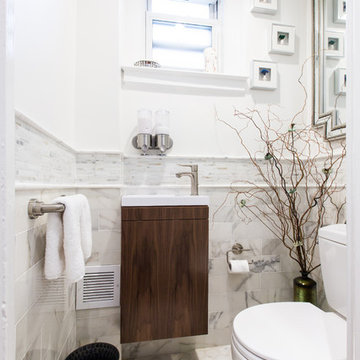
Photo of a small contemporary powder room in New York with raised-panel cabinets, dark wood cabinets, a two-piece toilet, white tile, marble, white walls, marble floors, a wall-mount sink and white floor.
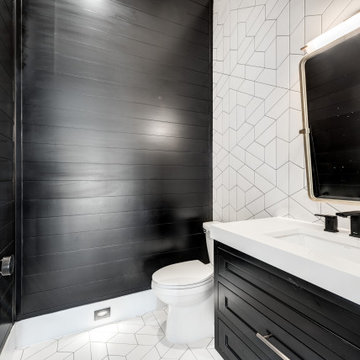
Design ideas for an arts and crafts powder room in Dallas with recessed-panel cabinets, black cabinets, a one-piece toilet, white tile, ceramic tile, black walls, ceramic floors, an undermount sink, engineered quartz benchtops, white floor, white benchtops, a floating vanity and planked wall panelling.
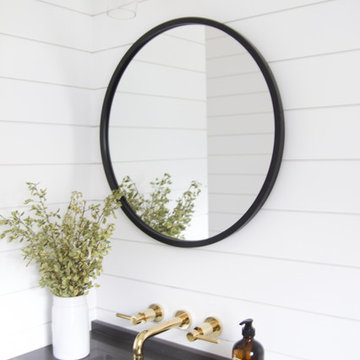
A lux, contemporary Bellevue home remodel design with black, round mirror against white shiplap walls in powder bath. Interior Design & Photography: design by Christina Perry
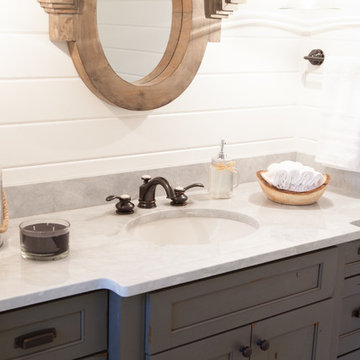
This 1930's Barrington Hills farmhouse was in need of some TLC when it was purchased by this southern family of five who planned to make it their new home. The renovation taken on by Advance Design Studio's designer Scott Christensen and master carpenter Justin Davis included a custom porch, custom built in cabinetry in the living room and children's bedrooms, 2 children's on-suite baths, a guest powder room, a fabulous new master bath with custom closet and makeup area, a new upstairs laundry room, a workout basement, a mud room, new flooring and custom wainscot stairs with planked walls and ceilings throughout the home.
The home's original mechanicals were in dire need of updating, so HVAC, plumbing and electrical were all replaced with newer materials and equipment. A dramatic change to the exterior took place with the addition of a quaint standing seam metal roofed farmhouse porch perfect for sipping lemonade on a lazy hot summer day.
In addition to the changes to the home, a guest house on the property underwent a major transformation as well. Newly outfitted with updated gas and electric, a new stacking washer/dryer space was created along with an updated bath complete with a glass enclosed shower, something the bath did not previously have. A beautiful kitchenette with ample cabinetry space, refrigeration and a sink was transformed as well to provide all the comforts of home for guests visiting at the classic cottage retreat.
The biggest design challenge was to keep in line with the charm the old home possessed, all the while giving the family all the convenience and efficiency of modern functioning amenities. One of the most interesting uses of material was the porcelain "wood-looking" tile used in all the baths and most of the home's common areas. All the efficiency of porcelain tile, with the nostalgic look and feel of worn and weathered hardwood floors. The home’s casual entry has an 8" rustic antique barn wood look porcelain tile in a rich brown to create a warm and welcoming first impression.
Painted distressed cabinetry in muted shades of gray/green was used in the powder room to bring out the rustic feel of the space which was accentuated with wood planked walls and ceilings. Fresh white painted shaker cabinetry was used throughout the rest of the rooms, accentuated by bright chrome fixtures and muted pastel tones to create a calm and relaxing feeling throughout the home.
Custom cabinetry was designed and built by Advance Design specifically for a large 70” TV in the living room, for each of the children’s bedroom’s built in storage, custom closets, and book shelves, and for a mudroom fit with custom niches for each family member by name.
The ample master bath was fitted with double vanity areas in white. A generous shower with a bench features classic white subway tiles and light blue/green glass accents, as well as a large free standing soaking tub nestled under a window with double sconces to dim while relaxing in a luxurious bath. A custom classic white bookcase for plush towels greets you as you enter the sanctuary bath.
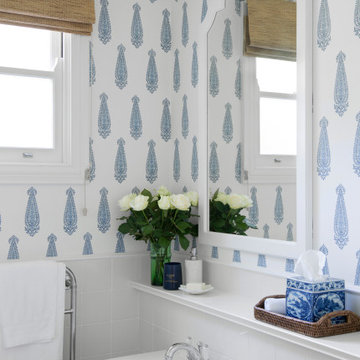
This is an example of a mid-sized traditional powder room in Brisbane with white tile, porcelain tile, multi-coloured walls, a pedestal sink and wallpaper.
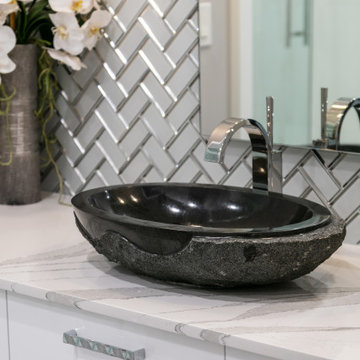
Design ideas for a mid-sized contemporary powder room in Tampa with flat-panel cabinets, white cabinets, a two-piece toilet, white tile, glass tile, grey walls, porcelain floors, a vessel sink, engineered quartz benchtops, grey floor, white benchtops and a floating vanity.
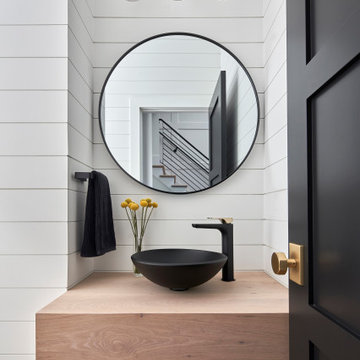
© Lassiter Photography
ReVisionCharlotte.com
Design ideas for a large modern powder room in Charlotte with light wood cabinets, white tile, white walls, light hardwood floors, a vessel sink, wood benchtops, brown benchtops and a floating vanity.
Design ideas for a large modern powder room in Charlotte with light wood cabinets, white tile, white walls, light hardwood floors, a vessel sink, wood benchtops, brown benchtops and a floating vanity.
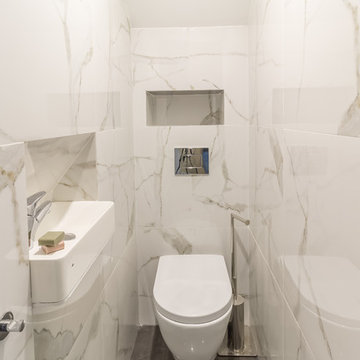
Photo par Farid Ounadjela
Photo of a small contemporary powder room in Nice with a wall-mount toilet, white tile, ceramic tile, white walls, porcelain floors, a wall-mount sink, tile benchtops, grey floor and grey benchtops.
Photo of a small contemporary powder room in Nice with a wall-mount toilet, white tile, ceramic tile, white walls, porcelain floors, a wall-mount sink, tile benchtops, grey floor and grey benchtops.
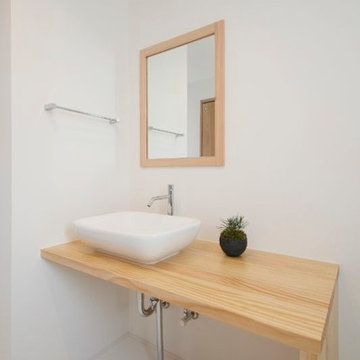
Photo of a small asian powder room in Other with open cabinets, beige cabinets, a two-piece toilet, white tile, stone tile, red walls, vinyl floors, an undermount sink, wood benchtops, white floor and beige benchtops.
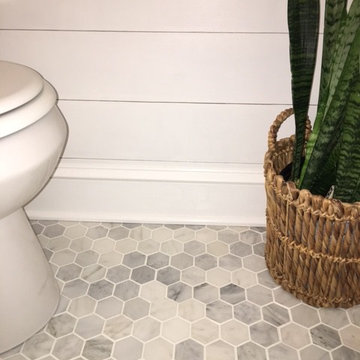
Vintage 1930's colonial gets a new shiplap powder room. After being completely gutted, a new Hampton Carrara tile floor was installed in a 2" hex pattern. Shiplap walls, new chair rail moulding, baseboard mouldings and a special little storage shelf were then installed. Original details were also preserved such as the beveled glass medicine cabinet and the tiny old sink was reglazed and reinstalled with new chrome spigot faucets and drainpipes. Walls are Gray Owl by Benjamin Moore.
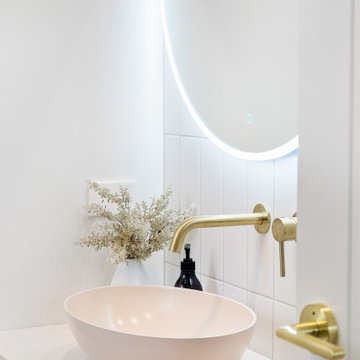
This cute powder room has lots of personality with it's soft pink sink, brushed brass fixtures, finger tiles and timber wall-hung cabinet. It's just glowing.
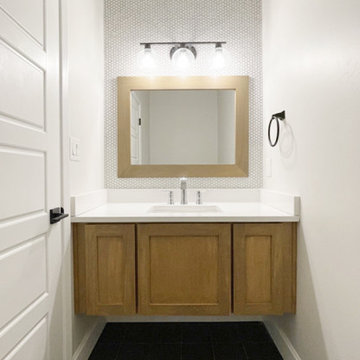
Design ideas for a small contemporary powder room in Albuquerque with shaker cabinets, light wood cabinets, a two-piece toilet, white tile, mosaic tile, porcelain floors, an undermount sink, engineered quartz benchtops, black floor, white benchtops and a floating vanity.
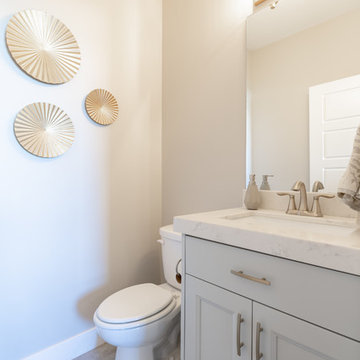
Photo of a mid-sized country powder room in Salt Lake City with flat-panel cabinets, grey cabinets, a two-piece toilet, white tile, stone slab, beige walls, ceramic floors, an undermount sink, engineered quartz benchtops, grey floor and white benchtops.
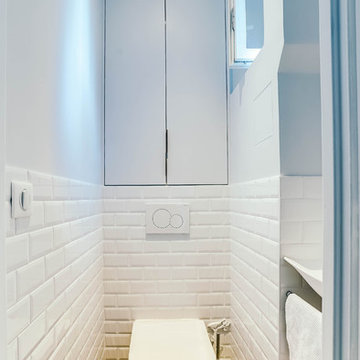
Le projet :
Un appartement classique à remettre au goût du jour et dont les espaces sont à restructurer afin de bénéficier d’un maximum de rangements fonctionnels ainsi que d’une vraie salle de bains avec baignoire et douche.
Notre solution :
Les espaces de cet appartement sont totalement repensés afin de créer une belle entrée avec de nombreux rangements. La cuisine autrefois fermée est ouverte sur le salon et va permettre une circulation fluide de l’entrée vers le salon. Une cloison aux formes arrondies est créée : elle a d’un côté une bibliothèque tout en courbes faisant suite au meuble d’entrée alors que côté cuisine, on découvre une jolie banquette sur mesure avec des coussins jaunes graphiques permettant de déjeuner à deux.
On peut accéder ou cacher la vue sur la cuisine depuis le couloir de l’entrée, grâce à une porte à galandage dissimulée dans la nouvelle cloison.
Le séjour, dont les cloisons séparatives ont été supprimé a été entièrement repris du sol au plafond. Un très beau papier peint avec un paysage asiatique donne de la profondeur à la pièce tandis qu’un grand ensemble menuisé vert a été posé le long du mur de droite.
Ce meuble comprend une première partie avec un dressing pour les amis de passage puis un espace fermé avec des portes montées sur rails qui dissimulent ou dévoilent la TV sans être gêné par des portes battantes. Enfin, le reste du meuble est composé d’une partie basse fermée avec des rangements et en partie haute d’étagères pour la bibliothèque.
On accède à l’espace nuit par une nouvelle porte coulissante donnant sur un couloir avec de part et d’autre des dressings sur mesure couleur gris clair.
La salle de bains qui était minuscule auparavant, a été totalement repensée afin de pouvoir y intégrer une grande baignoire, une grande douche et un meuble vasque.
Une verrière placée au dessus de la baignoire permet de bénéficier de la lumière naturelle en second jour, depuis la chambre attenante.
La chambre de bonne dimension joue la simplicité avec un grand lit et un espace bureau très agréable.
Le style :
Bien que placé au coeur de la Capitale, le propriétaire souhaitait le transformer en un lieu apaisant loin de l’agitation citadine. Jouant sur la palette des camaïeux de verts et des matériaux naturels pour les carrelages, cet appartement est devenu un véritable espace de bien être pour ses habitants.
La cuisine laquée blanche est dynamisée par des carreaux ciments au sol hexagonaux graphiques et verts ainsi qu’une crédence aux zelliges d’un jaune très peps. On retrouve le vert sur le grand ensemble menuisé du séjour choisi depuis les teintes du papier peint panoramique représentant un paysage asiatique et tropical.
Le vert est toujours en vedette dans la salle de bains recouverte de zelliges en deux nuances de teintes. Le meuble vasque ainsi que le sol et la tablier de baignoire sont en teck afin de garder un esprit naturel et chaleureux.
Le laiton est présent par petites touches sur l’ensemble de l’appartement : poignées de meubles, table bistrot, luminaires… Un canapé cosy blanc avec des petites tables vertes mobiles et un tapis graphique reprenant un motif floral composent l’espace salon tandis qu’une table à allonges laquée blanche avec des chaises design transparentes meublent l’espace repas pour recevoir famille et amis, en toute simplicité.
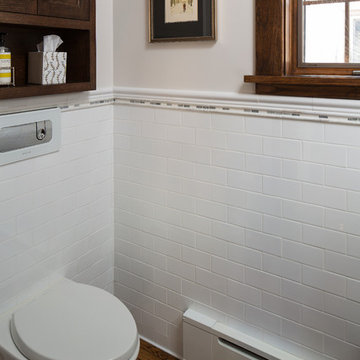
Photo by Troy Thies
Inspiration for a small traditional powder room in Minneapolis with recessed-panel cabinets, dark wood cabinets, a wall-mount toilet, white tile, subway tile, white walls, medium hardwood floors, an undermount sink and marble benchtops.
Inspiration for a small traditional powder room in Minneapolis with recessed-panel cabinets, dark wood cabinets, a wall-mount toilet, white tile, subway tile, white walls, medium hardwood floors, an undermount sink and marble benchtops.
White Powder Room Design Ideas with White Tile
8