White Powder Room Design Ideas with Wood Benchtops
Refine by:
Budget
Sort by:Popular Today
1 - 20 of 669 photos
Item 1 of 3

Flooring: Trek Antracite 12x24
Sink: WS Bath Collections-Hox Mini 45L
Faucet: Moen Weymouth Single hole
Design ideas for a small country powder room in Jacksonville with light wood cabinets, a one-piece toilet, white walls, ceramic floors, wood benchtops, grey floor, brown benchtops and a floating vanity.
Design ideas for a small country powder room in Jacksonville with light wood cabinets, a one-piece toilet, white walls, ceramic floors, wood benchtops, grey floor, brown benchtops and a floating vanity.

Photo of a transitional powder room in London with recessed-panel cabinets, medium wood cabinets, a two-piece toilet, multi-coloured walls, medium hardwood floors, a vessel sink, wood benchtops, brown floor, brown benchtops, a built-in vanity, panelled walls and wallpaper.
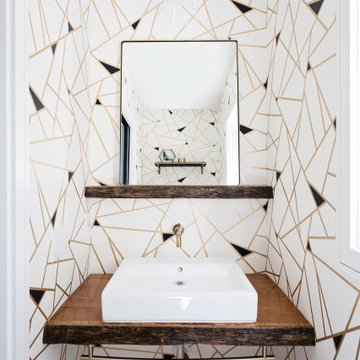
Small transitional powder room in Tampa with open cabinets, multi-coloured walls, a vessel sink, wood benchtops, brown floor, brown benchtops, a floating vanity and wallpaper.
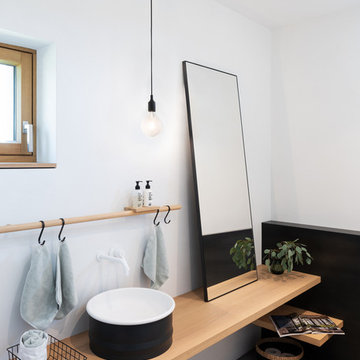
Inspiration for a scandinavian powder room in Munich with white walls, concrete floors, a vessel sink, wood benchtops, beige benchtops and grey floor.
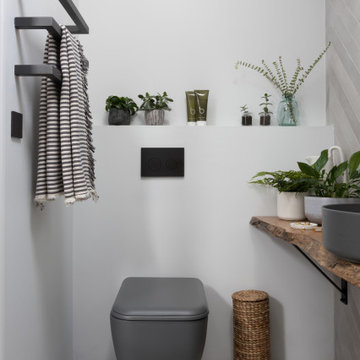
Our clients for this project were used to renovating properties and had stuck with a tried and tested formula when it came to bathrooms, so our Head of Design, Louise suggested products that were completely out of their comfort zone. She introduced them to a completely different design and concept for the 3 bathrooms.
The master en-suite was in the new extension part of the house. It had a small floor space with high vaulted ceiling so needed to ‘ground’ the design, literally! With wanting to maintain the original architectural features of this Turner style property, we wanted to retain a sympathetic nod to the origins of the architects vision – which we did with the use of Crittal shower, matt black brassware and coloured sanitaryware in grey for the basins and wcs which work amazingly well with the houses original metal window frames.
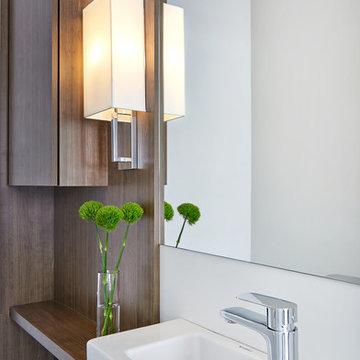
A small space deserves just as much attention as a large space. This powder room is long and narrow. We didn't have the luxury of adding a vanity under the sink which also wouldn't have provided much storage since the plumbing would have taken up most of it. Using our creativity we devised a way to introduce upper storage while adding a counter surface to this small space through custom millwork.
Photographer: Stephani Buchman
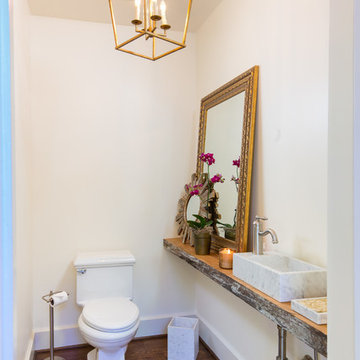
Brendon Pinola
Photo of a small country powder room in Birmingham with open cabinets, dark wood cabinets, a two-piece toilet, gray tile, white walls, medium hardwood floors, a vessel sink, wood benchtops, brown floor and brown benchtops.
Photo of a small country powder room in Birmingham with open cabinets, dark wood cabinets, a two-piece toilet, gray tile, white walls, medium hardwood floors, a vessel sink, wood benchtops, brown floor and brown benchtops.
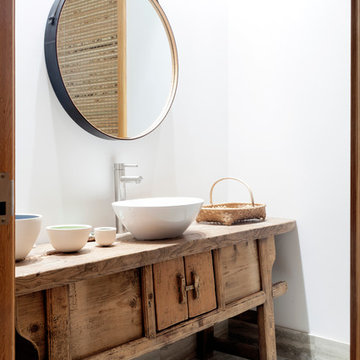
Design ideas for an asian powder room in Boston with a vessel sink, furniture-like cabinets, wood benchtops, white walls, light wood cabinets and brown benchtops.
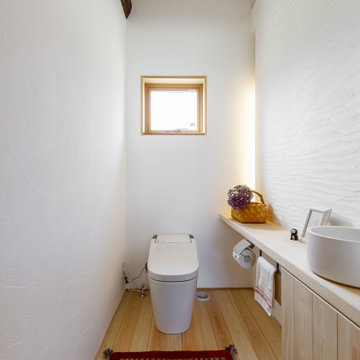
Inspiration for a small modern powder room in Other with furniture-like cabinets, light wood cabinets, a two-piece toilet, white tile, subway tile, white walls, medium hardwood floors, a drop-in sink, wood benchtops, beige floor, beige benchtops, a built-in vanity and wood.
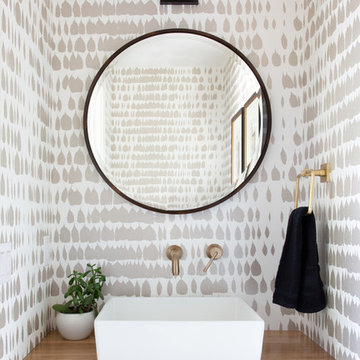
The down-to-earth interiors in this Austin home are filled with attractive textures, colors, and wallpapers.
Project designed by Sara Barney’s Austin interior design studio BANDD DESIGN. They serve the entire Austin area and its surrounding towns, with an emphasis on Round Rock, Lake Travis, West Lake Hills, and Tarrytown.
For more about BANDD DESIGN, click here: https://bandddesign.com/
To learn more about this project, click here:
https://bandddesign.com/austin-camelot-interior-design/
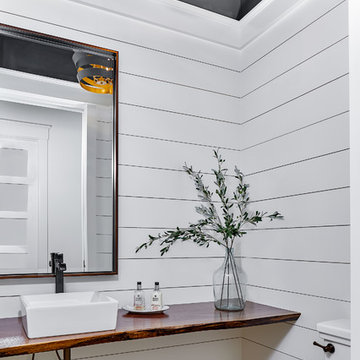
Tom Jenkins Photography
Photo of a mid-sized beach style powder room in Charleston with white walls, medium hardwood floors, a vessel sink, wood benchtops and brown floor.
Photo of a mid-sized beach style powder room in Charleston with white walls, medium hardwood floors, a vessel sink, wood benchtops and brown floor.
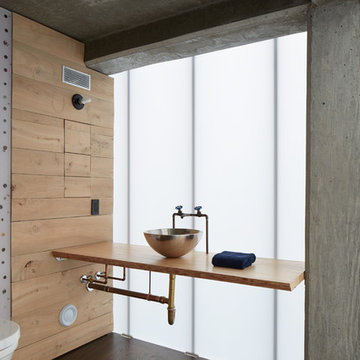
Phillip Ennis
the husbands private bath, with polycarb button wall and reclaimed siding
Inspiration for a mid-sized industrial powder room in New York with a vessel sink, wood benchtops, dark hardwood floors and brown benchtops.
Inspiration for a mid-sized industrial powder room in New York with a vessel sink, wood benchtops, dark hardwood floors and brown benchtops.
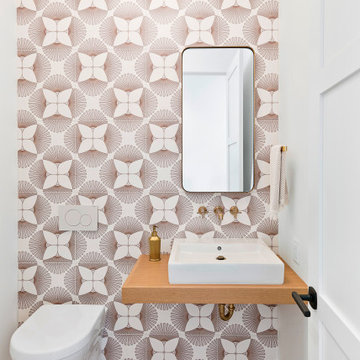
Mid-sized contemporary powder room in San Francisco with a wall-mount toilet, multi-coloured tile, porcelain tile, multi-coloured walls, medium hardwood floors, a vessel sink, wood benchtops, brown floor and brown benchtops.
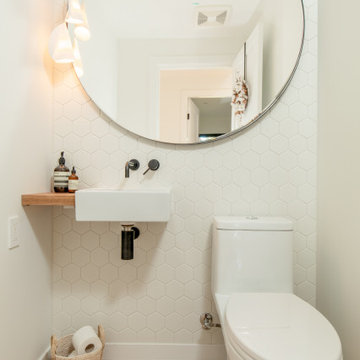
Design ideas for a small contemporary powder room in Vancouver with white tile, mosaic tile, light hardwood floors, a wall-mount sink, wood benchtops, a floating vanity, a one-piece toilet, white walls, beige floor and brown benchtops.
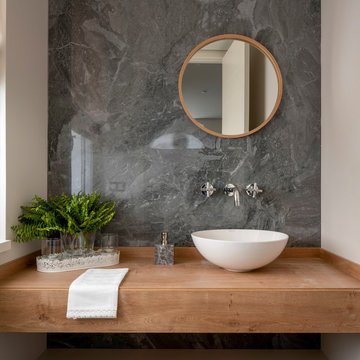
Diseño interior de cuarto de baño para invitados en gris y blanco y madera, con ventana con estore de lino. Suelo y pared principal realizado en placas de cerámica, imitación mármol, de Laminam en color Orobico Grigio. Mueble para lavabo realizado por una balda ancha acabado en madera de roble. Grifería de pared. Espejo redondo con marco fino de madera de roble. Interruptores y bases de enchufe Gira Esprit de linóleo y multiplex. Proyecto de decoración en reforma integral de vivienda: Sube Interiorismo, Bilbao.
Fotografía Erlantz Biderbost
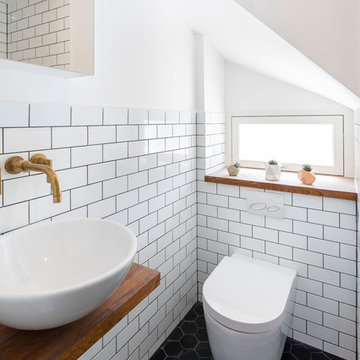
chris snook
Design ideas for a small scandinavian powder room in London with white tile, subway tile, white walls, a vessel sink, wood benchtops, black floor, brown benchtops and a wall-mount toilet.
Design ideas for a small scandinavian powder room in London with white tile, subway tile, white walls, a vessel sink, wood benchtops, black floor, brown benchtops and a wall-mount toilet.
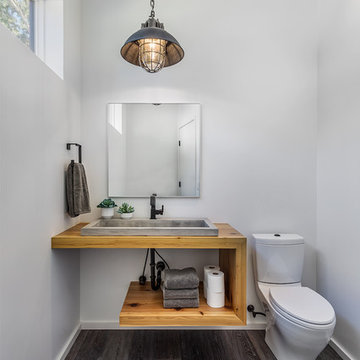
Rebecca Lehde, Inspiro 8
Photo of a country powder room in Other with open cabinets, light wood cabinets, a two-piece toilet, white walls, dark hardwood floors, a vessel sink, wood benchtops, brown floor and brown benchtops.
Photo of a country powder room in Other with open cabinets, light wood cabinets, a two-piece toilet, white walls, dark hardwood floors, a vessel sink, wood benchtops, brown floor and brown benchtops.
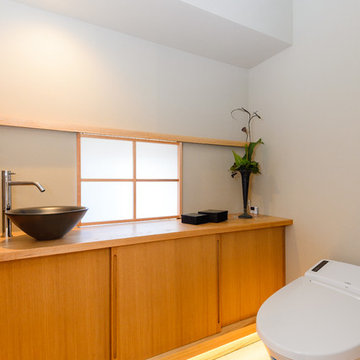
Inspiration for an asian powder room in Other with flat-panel cabinets, medium wood cabinets, white walls, a vessel sink, wood benchtops and brown benchtops.
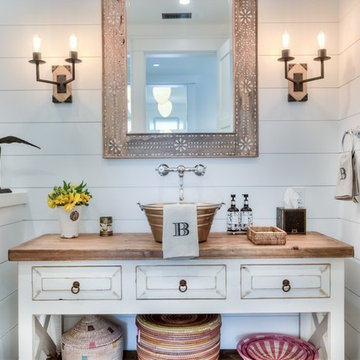
interior designer: Kathryn Smith
Small country powder room in Orange County with distressed cabinets, white walls, a vessel sink, wood benchtops, furniture-like cabinets and brown benchtops.
Small country powder room in Orange County with distressed cabinets, white walls, a vessel sink, wood benchtops, furniture-like cabinets and brown benchtops.
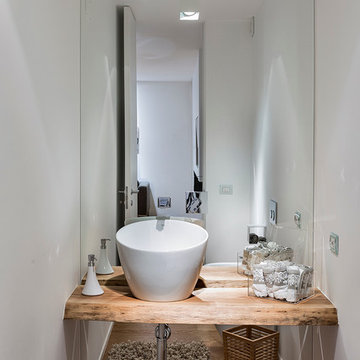
Antonio e Roberto Tartaglione
Design ideas for a mid-sized contemporary powder room in Bari with light wood cabinets, a two-piece toilet, white tile, mirror tile, white walls, light hardwood floors, a vessel sink, wood benchtops and brown benchtops.
Design ideas for a mid-sized contemporary powder room in Bari with light wood cabinets, a two-piece toilet, white tile, mirror tile, white walls, light hardwood floors, a vessel sink, wood benchtops and brown benchtops.
White Powder Room Design Ideas with Wood Benchtops
1