White Seated Home Bar Design Ideas
Refine by:
Budget
Sort by:Popular Today
121 - 140 of 672 photos
Item 1 of 3
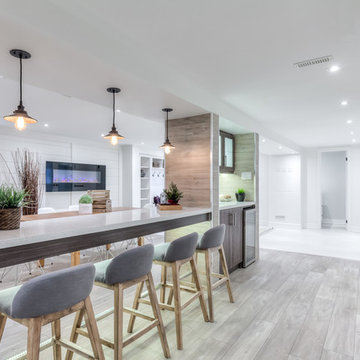
Large beach style galley seated home bar in Toronto with laminate floors, an undermount sink, shaker cabinets, dark wood cabinets and quartzite benchtops.
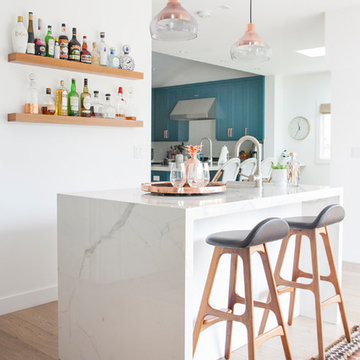
Lane Dittoe
Photo of a small contemporary galley seated home bar in Orange County with an undermount sink, shaker cabinets, white cabinets, marble benchtops, medium hardwood floors and brown floor.
Photo of a small contemporary galley seated home bar in Orange County with an undermount sink, shaker cabinets, white cabinets, marble benchtops, medium hardwood floors and brown floor.
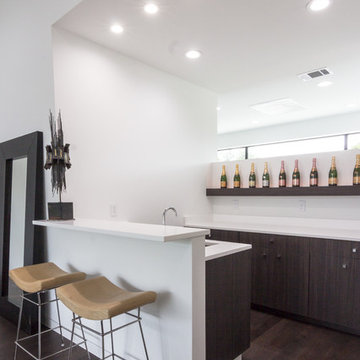
On a corner lot in the sought after Preston Hollow area of Dallas, this 4,500sf modern home was designed to connect the indoors to the outdoors while maintaining privacy. Stacked stone, stucco and shiplap mahogany siding adorn the exterior, while a cool neutral palette blends seamlessly to multiple outdoor gardens and patios.
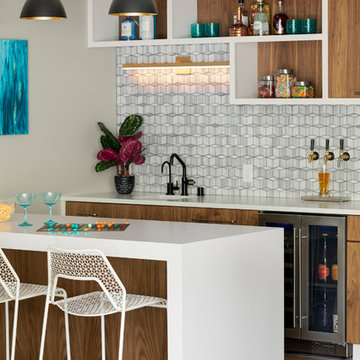
Now this is a bar made for entertaining, conversation and activity. With seating on both sides of the peninsula you'll feel more like you're in a modern brewery than in a basement. A secret hidden bookcase allows entry into the hidden brew room and taps are available to access from the bar side.
What an energizing project with bright bold pops of color against warm walnut, white enamel and soft neutral walls. Our clients wanted a lower level full of life and excitement that was ready for entertaining.
Photography by Spacecrafting Photography Inc.
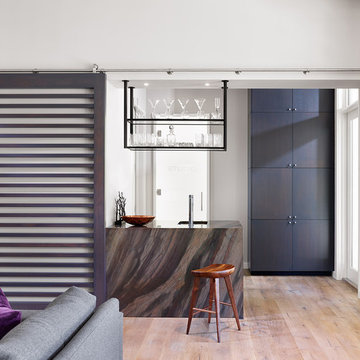
A view of the bar area open to the media den. A louvered barn door was designed to close in the bar area and studio room beyond for the family dog when guests are visiting.
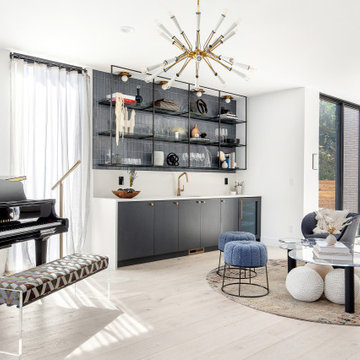
This year’s Designer Showhouse was another great opportunity to give back to our Montecito community while showcasing our work as a fully integrated interior design studio. This time around, we participated in the first Home & Garden Designer Showcase by creating the lounge, bar area, and powder room of a nearly 6,000 square foot home in the neighborhood.
The beautiful MARIA LAURA table from our SORELLA furniture line provides a joyful centerpiece to the seating area and shows how flexible and outside-the-box our furniture designs can be. The distinct piano bench, also one of our designs, gives the space a sophisticated touch, and pillows from our MB Home Collection provide a perfect complement to the plush chairs. All of the staging and décor accessories are from louis + rocco, our home decor styling rental business.
Project designed by Montecito interior designer Margarita Bravo. She serves Montecito as well as surrounding areas such as Hope Ranch, Summerland, Santa Barbara, Isla Vista, Mission Canyon, Carpinteria, Goleta, Ojai, Los Olivos, and Solvang.
---
For more about MARGARITA BRAVO, click here: https://www.margaritabravo.com/
To learn more about this project, click here: https://www.margaritabravo.com/portfolio/denver-2021-designer-showhouse/
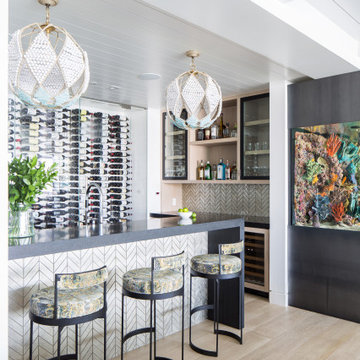
This is an example of a large beach style l-shaped seated home bar in Orange County with glass-front cabinets, light wood cabinets, grey splashback, light hardwood floors, mosaic tile splashback, beige floor and grey benchtop.
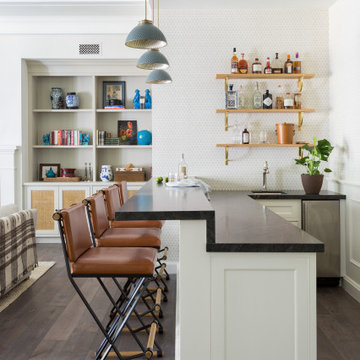
Design ideas for a small transitional l-shaped seated home bar in Los Angeles with shaker cabinets, white cabinets, soapstone benchtops, medium hardwood floors, brown floor and grey benchtop.
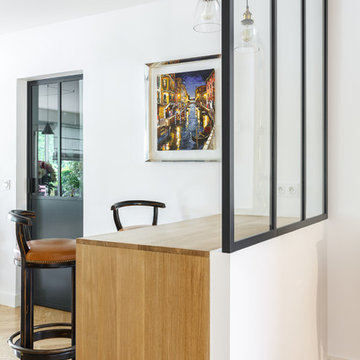
Nos équipes ont utilisé quelques bons tuyaux pour apporter ergonomie, rangements, et caractère à cet appartement situé à Neuilly-sur-Seine. L’utilisation ponctuelle de couleurs intenses crée une nouvelle profondeur à l’espace tandis que le choix de matières naturelles et douces apporte du style. Effet déco garanti!
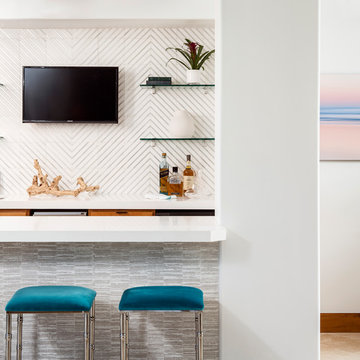
Photo courtesy of Chipper Hatter
This is an example of a mid-sized beach style galley seated home bar in San Francisco with white splashback and white benchtop.
This is an example of a mid-sized beach style galley seated home bar in San Francisco with white splashback and white benchtop.
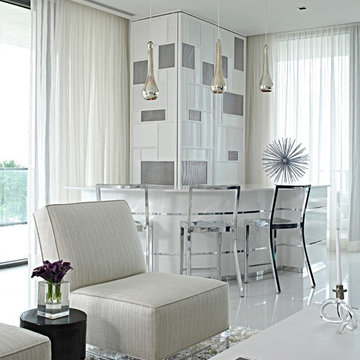
Carlos Domenech
Inspiration for a large contemporary l-shaped seated home bar in Miami with concrete floors.
Inspiration for a large contemporary l-shaped seated home bar in Miami with concrete floors.
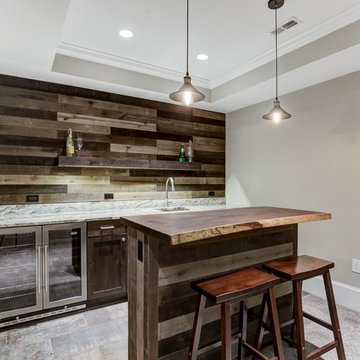
Design ideas for a mid-sized transitional galley seated home bar in DC Metro with an undermount sink, shaker cabinets, dark wood cabinets, quartzite benchtops, multi-coloured splashback, stone slab splashback, porcelain floors, multi-coloured floor and multi-coloured benchtop.
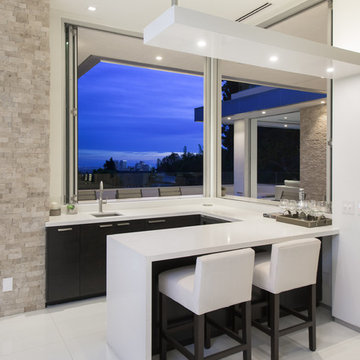
Photo of a contemporary u-shaped seated home bar in Los Angeles with an undermount sink, flat-panel cabinets and dark wood cabinets.
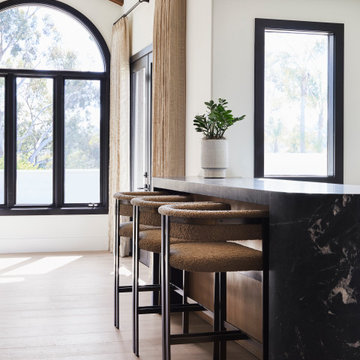
Inspiration for a transitional seated home bar in San Diego with marble benchtops and black benchtop.
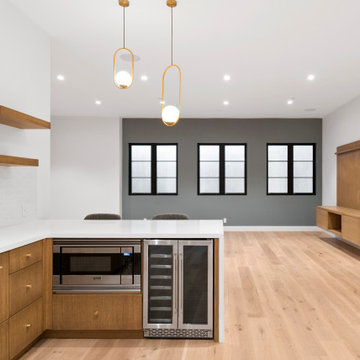
Inspiration for a mid-sized midcentury l-shaped seated home bar in San Francisco with an undermount sink, flat-panel cabinets, light wood cabinets, solid surface benchtops, white splashback, porcelain splashback, light hardwood floors, brown floor and white benchtop.
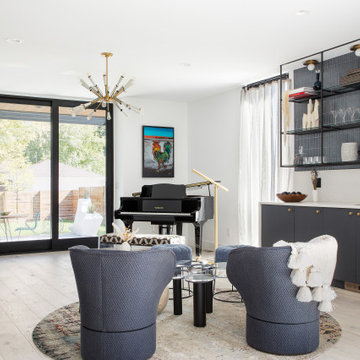
Our Denver studio’s designs for the lounge, bar area, and powder room for the Home & Garden Colorado 2021 Designer Showhouse feature unique, eclectic pieces from our SORELLA furniture line, MB Home Collection, and louis + rocco home décor styling rental business. The lounge boasts a light, sunlit look with gray accents and an edgy metal pendant. One-of-a-kind highlights include a beautiful MARIA LAURA table from our SORELLA furniture line and a distinct piano bench we designed. A minimal shower and gold statement light give the powder room a sleek look.
---
Project designed by Denver, Colorado interior designer Margarita Bravo. She serves Denver as well as surrounding areas such as Cherry Hills Village, Englewood, Greenwood Village, and Bow Mar.
For more about MARGARITA BRAVO, click here: https://www.margaritabravo.com/
To learn more about this project, click here: https://www.margaritabravo.com/portfolio/denver-2021-designer-showhouse/
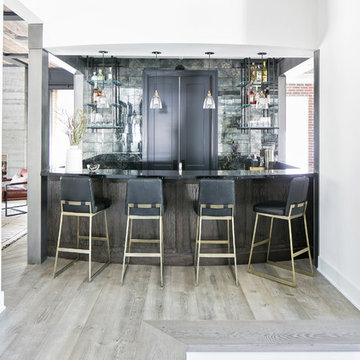
Country seated home bar in Los Angeles with open cabinets, grey splashback, light hardwood floors, brown floor and black benchtop.
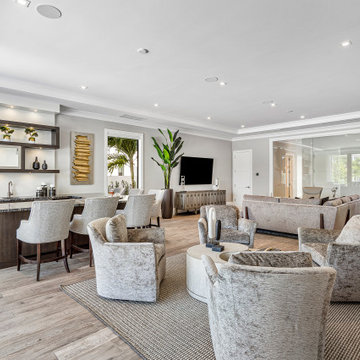
This new construction estate by Hanna Homes is prominently situated on Buccaneer Palm Waterway with a fantastic private deep-water dock, spectacular tropical grounds, and every high-end amenity you desire. The impeccably outfitted 9,500+ square foot home features 6 bedroom suites, each with its own private bathroom. The gourmet kitchen, clubroom, and living room are banked with 12′ windows that stream with sunlight and afford fabulous pool and water views. The formal dining room has a designer chandelier and is serviced by a chic glass temperature-controlled wine room. There’s also a private office area and a handsome club room with a fully-equipped custom bar, media lounge, and game space. The second-floor loft living room has a dedicated snack bar and is the perfect spot for winding down and catching up on your favorite shows.⠀
⠀
The grounds are beautifully designed with tropical and mature landscaping affording great privacy, with unobstructed waterway views. A heated resort-style pool/spa is accented with glass tiles and a beautiful bright deck. A large covered terrace houses a built-in summer kitchen and raised floor with wood tile. The home features 4.5 air-conditioned garages opening to a gated granite paver motor court. This is a remarkable home in Boca Raton’s finest community.⠀
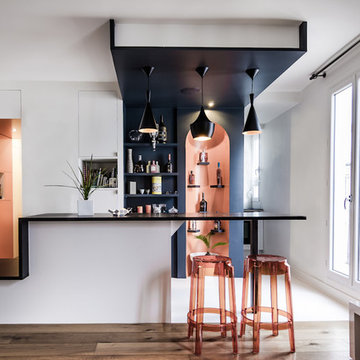
Atelier MEP
Photo of a mid-sized contemporary single-wall seated home bar in Paris with medium hardwood floors and open cabinets.
Photo of a mid-sized contemporary single-wall seated home bar in Paris with medium hardwood floors and open cabinets.
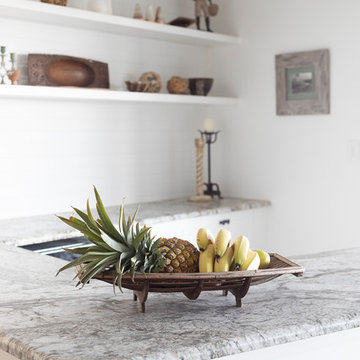
Design ideas for a large tropical galley seated home bar in Sunshine Coast with shaker cabinets, white cabinets, granite benchtops, white splashback, timber splashback, slate floors, multi-coloured floor and multi-coloured benchtop.
White Seated Home Bar Design Ideas
7