White Single-wall Home Bar Design Ideas
Refine by:
Budget
Sort by:Popular Today
161 - 180 of 1,860 photos
Item 1 of 3
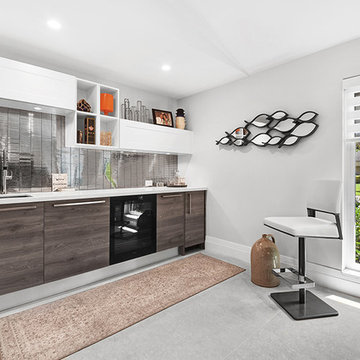
Daniel Grill Images, LLC
Design ideas for a mid-sized modern single-wall wet bar in Miami with a drop-in sink, medium wood cabinets, quartz benchtops, metal splashback, porcelain floors, grey floor and white benchtop.
Design ideas for a mid-sized modern single-wall wet bar in Miami with a drop-in sink, medium wood cabinets, quartz benchtops, metal splashback, porcelain floors, grey floor and white benchtop.
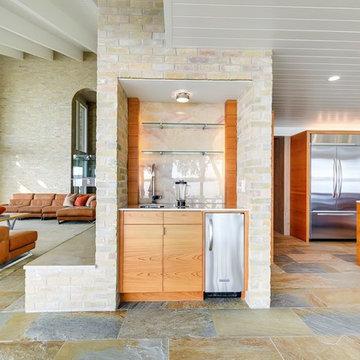
Photos @ Eric Carvajal
Photo of a small midcentury single-wall wet bar in Austin with an undermount sink, flat-panel cabinets, medium wood cabinets, glass sheet splashback, multi-coloured floor, white benchtop and slate floors.
Photo of a small midcentury single-wall wet bar in Austin with an undermount sink, flat-panel cabinets, medium wood cabinets, glass sheet splashback, multi-coloured floor, white benchtop and slate floors.
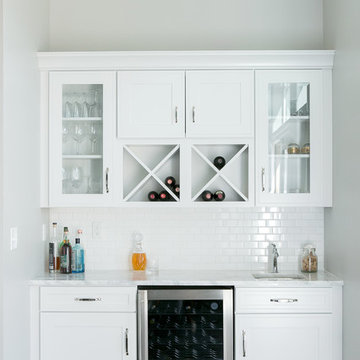
Photo of a small single-wall wet bar in Other with a drop-in sink, white cabinets, white splashback, subway tile splashback and dark hardwood floors.
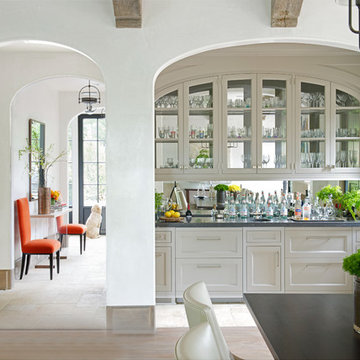
Jane Beiles
Small transitional single-wall wet bar in New York with an undermount sink, shaker cabinets, white cabinets, mirror splashback and travertine floors.
Small transitional single-wall wet bar in New York with an undermount sink, shaker cabinets, white cabinets, mirror splashback and travertine floors.
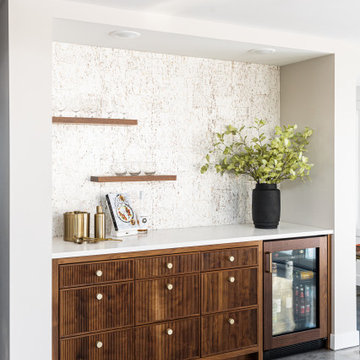
Inspiration for a transitional single-wall home bar in Minneapolis with no sink, medium wood cabinets, beige splashback, concrete floors, grey floor and white benchtop.

Before Photos of the home bar area
Photo of a mid-sized transitional single-wall home bar in Orange County with no sink, shaker cabinets, white cabinets, quartz benchtops, grey splashback, marble splashback, porcelain floors, grey floor and grey benchtop.
Photo of a mid-sized transitional single-wall home bar in Orange County with no sink, shaker cabinets, white cabinets, quartz benchtops, grey splashback, marble splashback, porcelain floors, grey floor and grey benchtop.
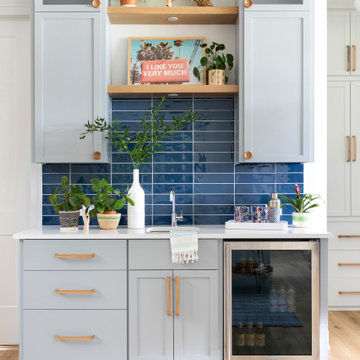
Lower level wet bar.
Inspiration for a mid-sized beach style single-wall wet bar in Minneapolis with an undermount sink, flat-panel cabinets, grey cabinets, quartz benchtops, blue splashback, ceramic splashback, light hardwood floors and white benchtop.
Inspiration for a mid-sized beach style single-wall wet bar in Minneapolis with an undermount sink, flat-panel cabinets, grey cabinets, quartz benchtops, blue splashback, ceramic splashback, light hardwood floors and white benchtop.

Inspiration for a small transitional single-wall wet bar in Dallas with an undermount sink, shaker cabinets, black cabinets, quartzite benchtops, white splashback, marble splashback, medium hardwood floors, brown floor and grey benchtop.
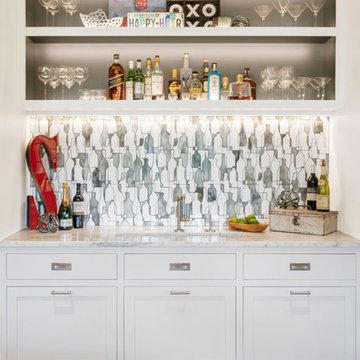
Transitional single-wall wet bar in Cleveland with an undermount sink, shaker cabinets, white cabinets, grey splashback, medium hardwood floors, brown floor and white benchtop.
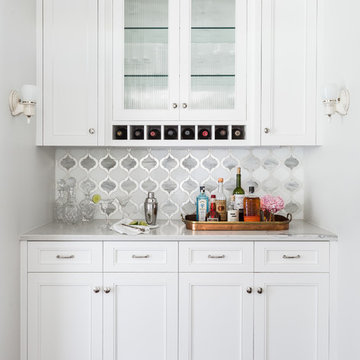
This was a kitchen remodel which included edits to the adjoining dining room, addition of a butler’s pantry and bar. The space was taken down to the studs, new flooring was installed, new windows were added over the kitchen sink, new lighting, kitchen/pantry/bar cabinetry, countertops and custom tiled backsplash. The spaces were completed with new furniture to coordinate with the updates.
Photography: Haris Kenjar
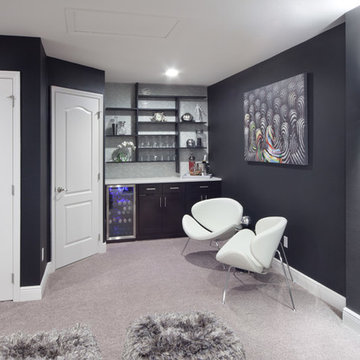
This custom bar comes complete with custom shelving, white granite bar, wine fridge, custom cabinets, and modern chairs. Check out our Houzz profile for more modern inspiration.

Our mission was to completely update and transform their huge house into a cozy, welcoming and warm home of their own.
“When we moved in, it was such a novelty to live in a proper house. But it still felt like the in-law’s home,” our clients told us. “Our dream was to make it feel like our home.”
Our transformation skills were put to the test when we created the host-worthy kitchen space (complete with a barista bar!) that would double as the heart of their home and a place to make memories with their friends and family.
We upgraded and updated their dark and uninviting family room with fresh furnishings, flooring and lighting and turned those beautiful exposed beams into a feature point of the space.
The end result was a flow of modern, welcoming and authentic spaces that finally felt like home. And, yep … the invite was officially sent out!
Our clients had an eclectic style rich in history, culture and a lifetime of adventures. We wanted to highlight these stories in their home and give their memorabilia places to be seen and appreciated.
The at-home office was crafted to blend subtle elegance with a calming, casual atmosphere that would make it easy for our clients to enjoy spending time in the space (without it feeling like they were working!)
We carefully selected a pop of color as the feature wall in the primary suite and installed a gorgeous shiplap ledge wall for our clients to display their meaningful art and memorabilia.
Then, we carried the theme all the way into the ensuite to create a retreat that felt complete.

Sometimes things just happen organically. This client reached out to me in a professional capacity to see if I wanted to advertise in his new magazine. I declined at that time because as team we have chosen to be referral based, not advertising based.
Even with turning him down, he and his wife decided to sign on with us for their basement... which then upon completion rolled into their main floor (part 2).
They wanted a very distinct style and already had a pretty good idea of what they wanted. We just helped bring it all to life. They wanted a kid friendly space that still had an adult vibe that no longer was based off of furniture from college hand-me-down years.
Since they loved modern farmhouse style we had to make sure there was shiplap and also some stained wood elements to warm up the space.
This space is a great example of a very nice finished basement done cost-effectively without sacrificing some comforts or features.

2021 Artisan Home Tour
Remodeler: Ispiri, LLC
Photo: Landmark Photography
Have questions about this home? Please reach out to the builder listed above to learn more.
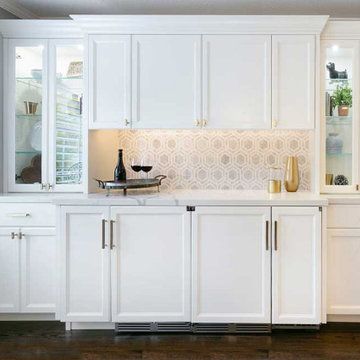
The details of this remodel included custom Precision Cabinets painted in Swiss Coffee with Monterey style doors and slab front drawers and topped with beautiful Bella Statuario quartz countertops. Gorgeous glass doors were included in the design to display the client’s collectibles and decorative items, as well as a stunning 6” Thassos Marble Honeycomb Mosaic backsplash. Within the cabinets, under cabinet lighting and LED strip lighting was thoughtfully installed for task work.
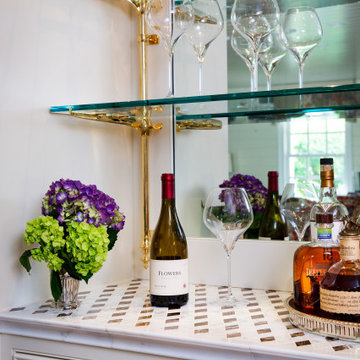
This bar is part of the Family room. It has custom glass shelves, custom-designed, and fabricated stone counter. There are 2 Subzero fridges to keep beverages cold. It is wonderful to have an entertaining area.
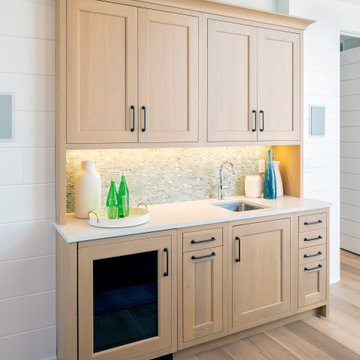
The living room wet bar supports the indoor-outdoor living that happens at the lake. Beautiful cabinets stained in Fossil Stone on plain sawn white oak create storage while the paneled appliances eliminate the need for guests to travel into the kitchen to help themselves to a beverage. Builder: Insignia Custom Homes; Interior Designer: Francesca Owings Interior Design; Cabinetry: Grabill Cabinets; Photography: Tippett Photo
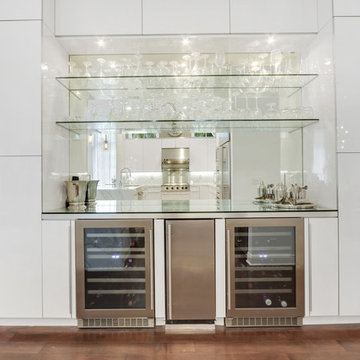
This is an example of an expansive modern single-wall wet bar in Miami with glass-front cabinets, grey cabinets, glass benchtops and mirror splashback.
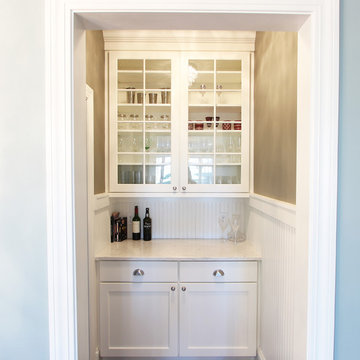
White shaker cabinets were used in this butler's pantry between the kitchen and the dining room. White beadboard was used on the walls to add architectural interest. The wall cabinets have glass doors with traditional mullions. Closed storage on the bottom. Marble looking quartz is a durable surface for this area of the house.
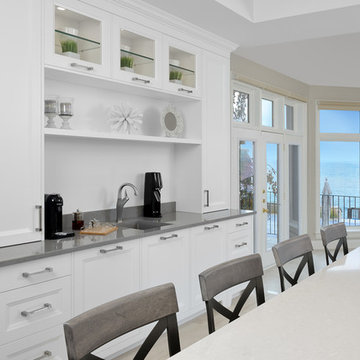
Larry Arnal Photography
Inspiration for a small transitional single-wall wet bar in Toronto with an undermount sink, shaker cabinets, white cabinets and beige floor.
Inspiration for a small transitional single-wall wet bar in Toronto with an undermount sink, shaker cabinets, white cabinets and beige floor.
White Single-wall Home Bar Design Ideas
9