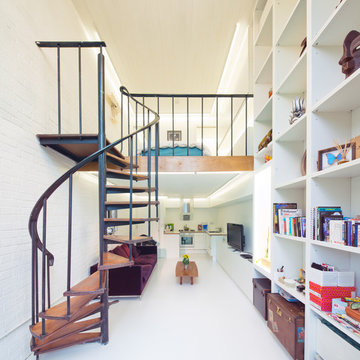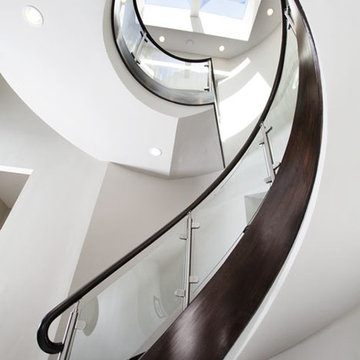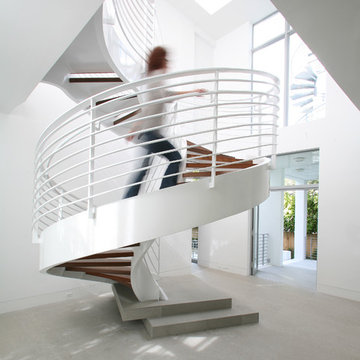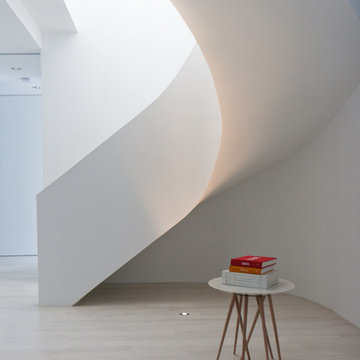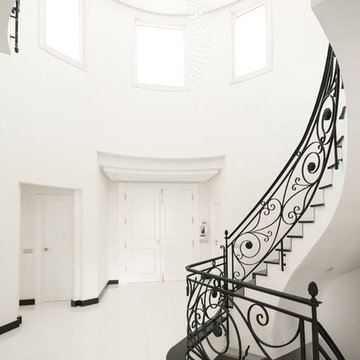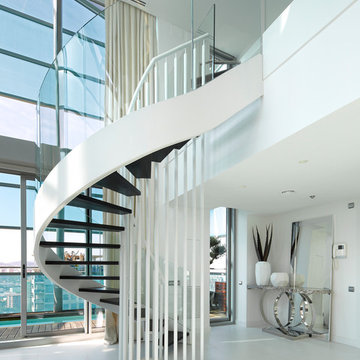White Spiral Staircase Design Ideas
Refine by:
Budget
Sort by:Popular Today
41 - 60 of 710 photos
Item 1 of 3
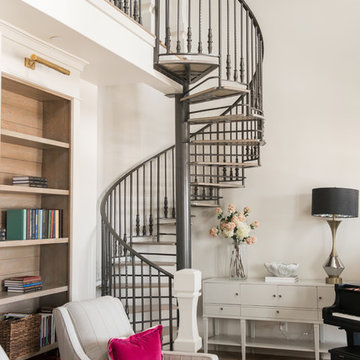
Rebecca Westover
Photo of a mid-sized traditional metal spiral staircase in Salt Lake City with open risers and metal railing.
Photo of a mid-sized traditional metal spiral staircase in Salt Lake City with open risers and metal railing.
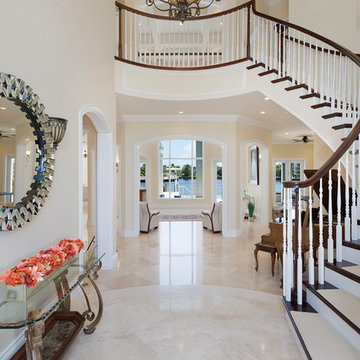
ibi designs
Photo of an expansive transitional painted wood spiral staircase in Miami with wood risers and wood railing.
Photo of an expansive transitional painted wood spiral staircase in Miami with wood risers and wood railing.
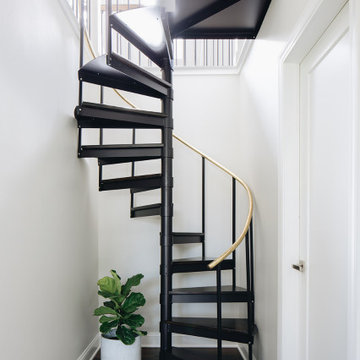
Small transitional metal spiral staircase in Chicago with open risers and metal railing.
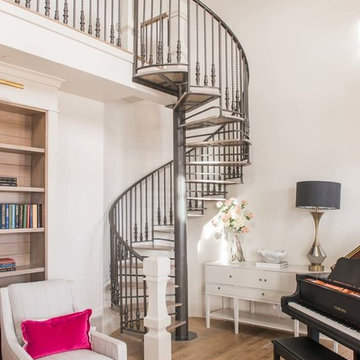
Rebecca Westover
Design ideas for a traditional spiral staircase in Salt Lake City with open risers and metal railing.
Design ideas for a traditional spiral staircase in Salt Lake City with open risers and metal railing.
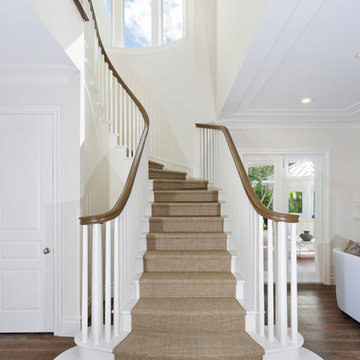
Staircase
Design ideas for a mid-sized beach style carpeted spiral staircase in Other with wood risers and wood railing.
Design ideas for a mid-sized beach style carpeted spiral staircase in Other with wood risers and wood railing.
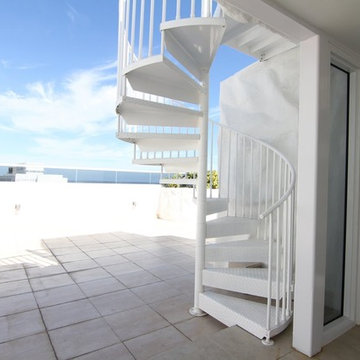
Paragon's Configurable Aluminum Spiral Stairs are custom manufactured to meet your project's specifications. This bottom riser was custom shaped to fit the deck's ledge.
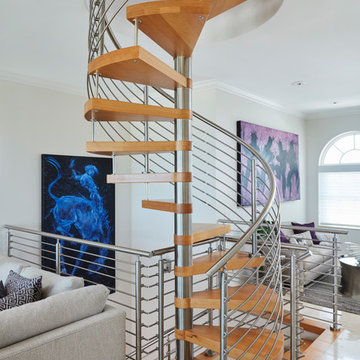
Brantley Photography
Photo of a large contemporary wood spiral staircase in Miami with open risers and metal railing.
Photo of a large contemporary wood spiral staircase in Miami with open risers and metal railing.
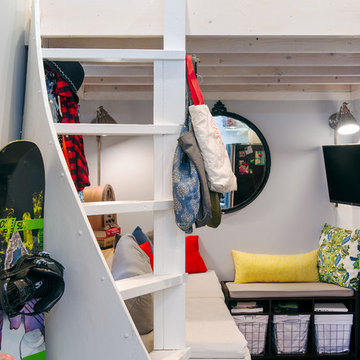
Inspiration for a small country painted wood spiral staircase in Burlington with open risers.
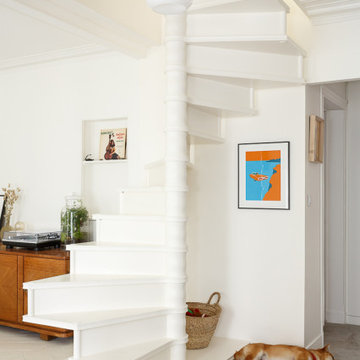
Le duplex du projet Nollet a charmé nos clients car, bien que désuet, il possédait un certain cachet. Ces derniers ont travaillé eux-mêmes sur le design pour révéler le potentiel de ce bien. Nos architectes les ont assistés sur tous les détails techniques de la conception et nos ouvriers ont exécuté les plans.
Malheureusement le projet est arrivé au moment de la crise du Covid-19. Mais grâce au process et à l’expérience de notre agence, nous avons pu animer les discussions via WhatsApp pour finaliser la conception. Puis lors du chantier, nos clients recevaient tous les 2 jours des photos pour suivre son avancée.
Nos experts ont mené à bien plusieurs menuiseries sur-mesure : telle l’imposante bibliothèque dans le salon, les longues étagères qui flottent au-dessus de la cuisine et les différents rangements que l’on trouve dans les niches et alcôves.
Les parquets ont été poncés, les murs repeints à coup de Farrow and Ball sur des tons verts et bleus. Le vert décliné en Ash Grey, qu’on retrouve dans la salle de bain aux allures de vestiaire de gymnase, la chambre parentale ou le Studio Green qui revêt la bibliothèque. Pour le bleu, on citera pour exemple le Black Blue de la cuisine ou encore le bleu de Nimes pour la chambre d’enfant.
Certaines cloisons ont été abattues comme celles qui enfermaient l’escalier. Ainsi cet escalier singulier semble être un élément à part entière de l’appartement, il peut recevoir toute la lumière et l’attention qu’il mérite !

Design ideas for a midcentury metal spiral staircase in Los Angeles with open risers and cable railing.
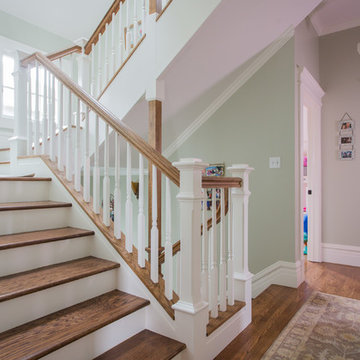
Initially, we were tasked with improving the façade of this grand old Colonial Revival home. We researched the period and local details so that new work would be appropriate and seamless. The project included new front stairs and trellis, a reconfigured front entry to bring it back to its original state, rebuilding of the driveway, and new landscaping. We later did a full interior remodel to bring back the original beauty of the home and expand into the attic.
Photography by Philip Kaake.
https://saikleyarchitects.com/portfolio/colonial-grand-stair-attic/
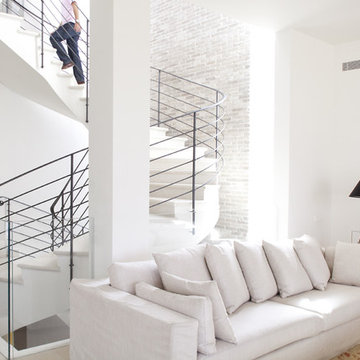
Photograper - Aviad Bar Ness, architect - Lior Gutkin
This is an example of a modern spiral staircase in Tel Aviv.
This is an example of a modern spiral staircase in Tel Aviv.
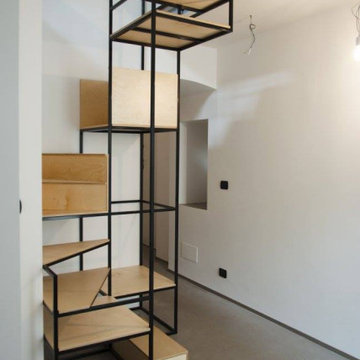
Vista dal piano terra.
Inspiration for a small modern wood spiral staircase in Bari with metal risers and metal railing.
Inspiration for a small modern wood spiral staircase in Bari with metal risers and metal railing.
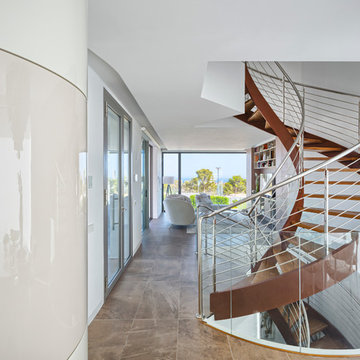
Inspiration for a large contemporary wood spiral staircase in Alicante-Costa Blanca with open risers.
White Spiral Staircase Design Ideas
3
