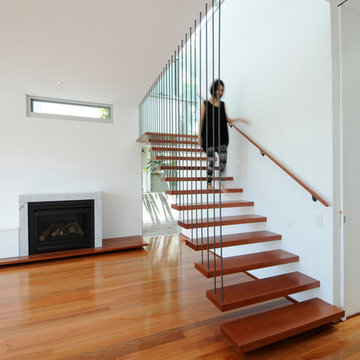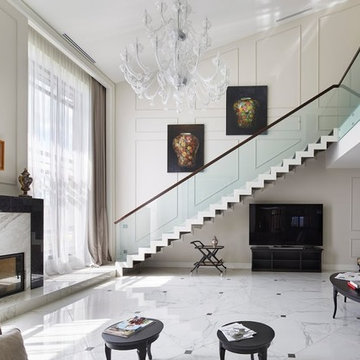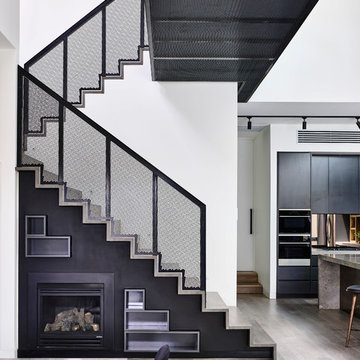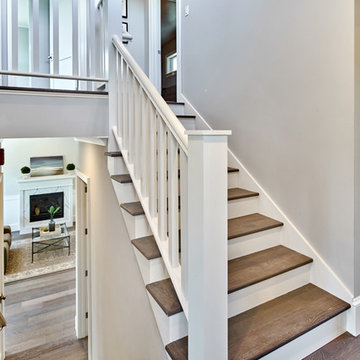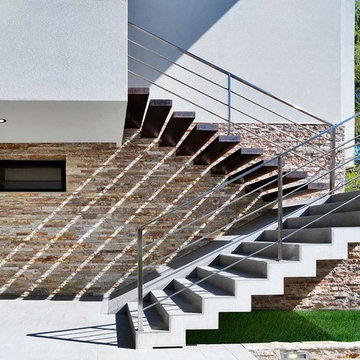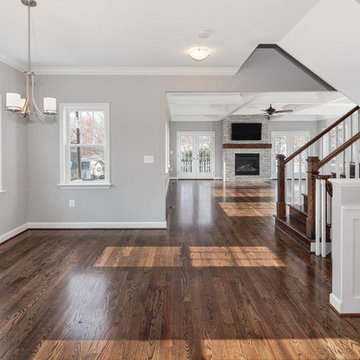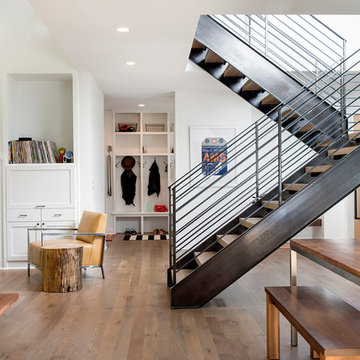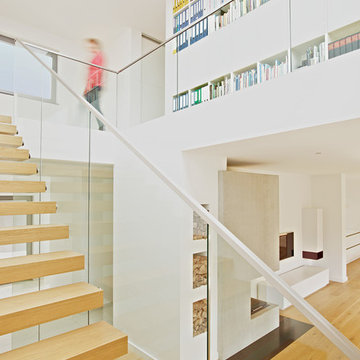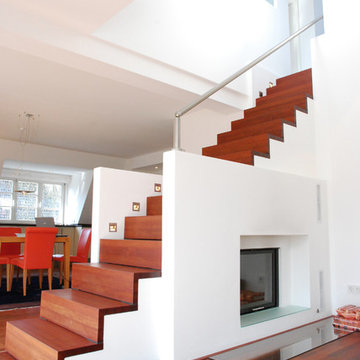White Staircase Design Ideas
Refine by:
Budget
Sort by:Popular Today
1 - 20 of 181 photos
Item 1 of 3
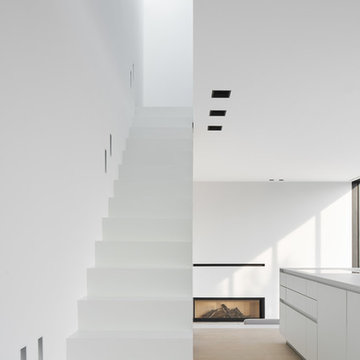
Stephan Baumann, bild raum
Photo of a mid-sized modern concrete straight staircase in Other with concrete risers.
Photo of a mid-sized modern concrete straight staircase in Other with concrete risers.
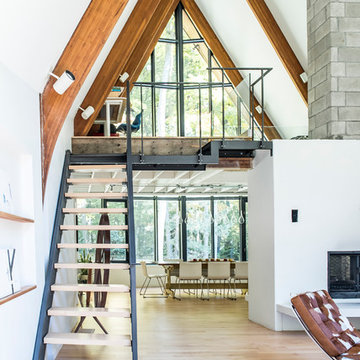
A mid-century a-frame is given new life through an exterior and interior renovation
Design ideas for an industrial wood straight staircase in Toronto with open risers.
Design ideas for an industrial wood straight staircase in Toronto with open risers.
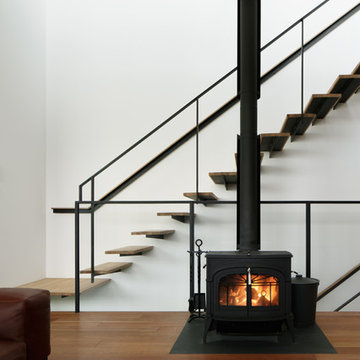
薪ストーブ:
best of houzz 2017「階段部門」受賞
best of houzz 2016「階段部門」受賞
Inspiration for a contemporary wood straight staircase in Other with open risers and metal railing.
Inspiration for a contemporary wood straight staircase in Other with open risers and metal railing.
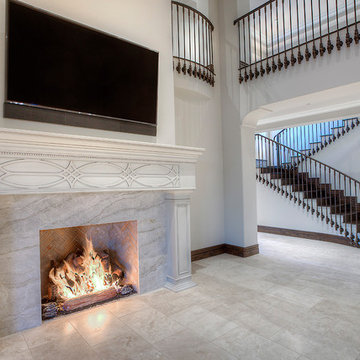
Dark wood stairs with custom railing leading to the balcony above.
Expansive modern wood u-shaped staircase in Phoenix with wood risers and mixed railing.
Expansive modern wood u-shaped staircase in Phoenix with wood risers and mixed railing.
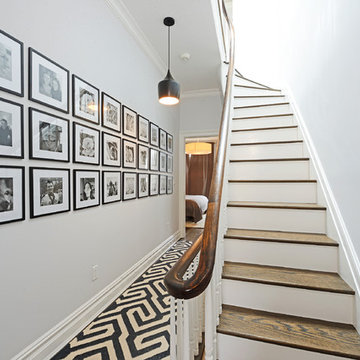
Contemporary townhouse centrally situated on one of Hoboken’s finest blocks. Meticulously renovated 2 years ago, this circa 1889 brick row house has been thoughtfully designed for today’s urban family. Currently configured as a 2 family home, the owner’s triplex features 3 bedrooms, den and 2½ bathrooms. Keeping future expansion in mind, the oversized 1 bedroom garden apartment can easily be recaptured to integrate with the main residence for a total of 3,000+ square feet of living space across 4 floors.
The bright open parlor level features contemporary clean lines, working gas fireplace, half bath and a designer Scavolini kitchen with a Wolf and SubZero appliance suite, waterfall island and LaCantina doors opening the rear of the home to a stunning Ipe deck and private yard below – perfect for seamless indoor/outdoor entertaining.
The second floor master suite features a step out balcony, large walk in closet and stunning bath with dual vanity, free standing soaking tub and steam shower. Completing the 2nd level is the den with working gas fireplace – perfect for a home office, nursery or fourth bedroom. The top floor features 2 bedrooms, a central family/playroom and bath. New EPDM rubber roof, Marvin windows, hardwood floors, central HVAC system and pre-wiring for sound and cable. Centrally located near NYC transportation, parks, schools and dining/nightlife. Sophisticated urban living at its best!
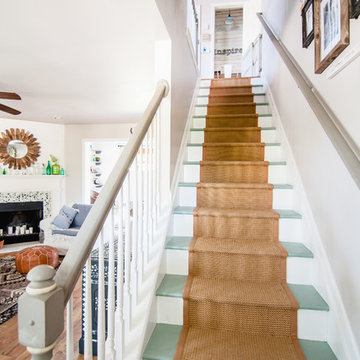
Photo: Alexandra Crafton © 2016 Houzz
Design ideas for a country staircase in Louisville.
Design ideas for a country staircase in Louisville.
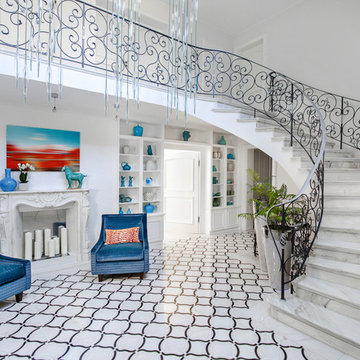
Inspiration for an expansive traditional marble curved staircase in Munich with marble risers and metal railing.
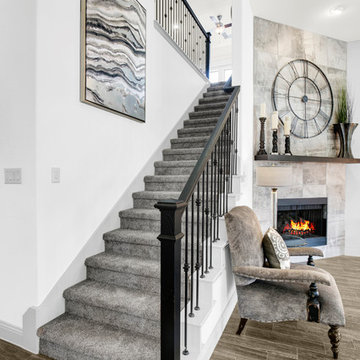
Design ideas for a mid-sized transitional painted wood straight staircase in Dallas with painted wood risers.
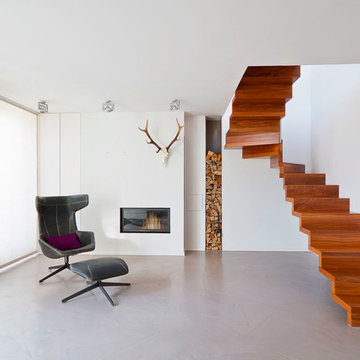
Fabian Sixtus Körner
Inspiration for a mid-sized contemporary wood u-shaped staircase in Frankfurt with wood risers.
Inspiration for a mid-sized contemporary wood u-shaped staircase in Frankfurt with wood risers.
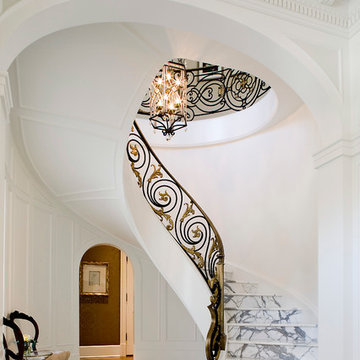
Morales Construction Company is one of Northeast Florida’s most respected general contractors, and has been listed by The Jacksonville Business Journal as being among Jacksonville’s 25 largest contractors, fastest growing companies and the No. 1 Custom Home Builder in the First Coast area.
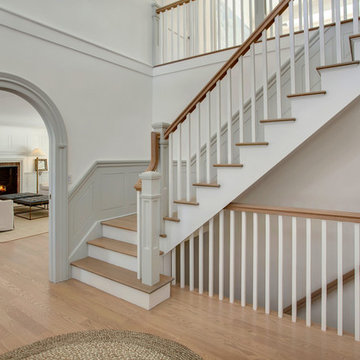
Entry stair hall of this updated 1940's Custom Cape Ranch. The classically detailed arched doorways and original wainscot paneling in the living room, dining room, stair hall and bedrooms were kept and refinished, as were the many original red brick fireplaces found in most rooms. These and other Traditional features were kept to balance the contemporary renovations resulting in a Transitional style throughout the home. Large windows and French doors were added to allow ample natural light to enter the home. The mainly white interior enhances this light and brightens a previously dark home.
Architect: T.J. Costello - Hierarchy Architecture + Design, PLLC
Interior Designer: Helena Clunies-Ross
White Staircase Design Ideas
1
