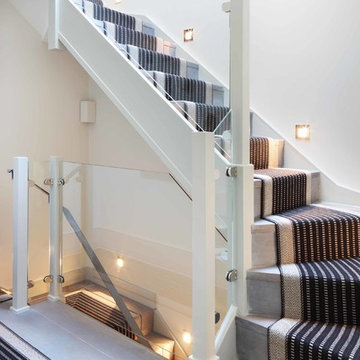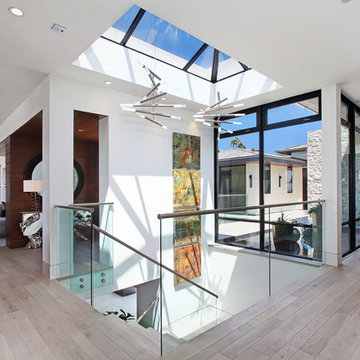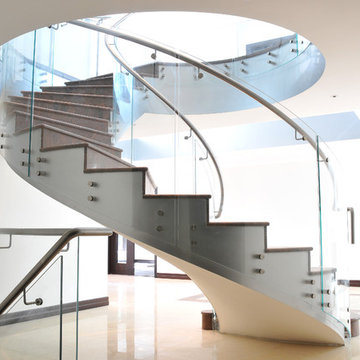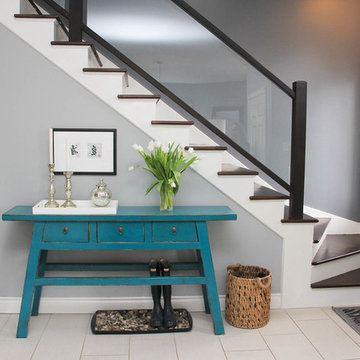White Staircase Design Ideas
Refine by:
Budget
Sort by:Popular Today
1 - 20 of 249 photos
Item 1 of 3
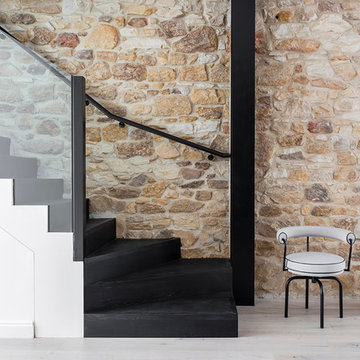
Photography: Pablo Veiga, Styling: Claire Delmar
Photo of a contemporary wood curved staircase in Sydney with wood risers and glass railing.
Photo of a contemporary wood curved staircase in Sydney with wood risers and glass railing.
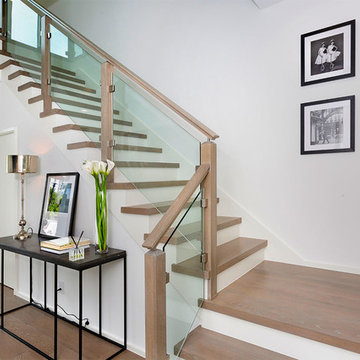
Inspiration for a contemporary wood l-shaped staircase in Miami with painted wood risers and mixed railing.
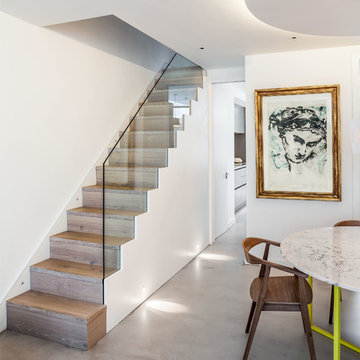
This tall, thin Pimlico townhouse was split across five stories with a dingy neglected courtyard garden to the rear. Our clients hired us to design a whole-house renovation and kitchen extension.
Neighbouring houses had been denied planning permission for similar works, so we had our work cut out to ensure that our kitchen extension design would get planning consent. To start with, we conducted an extensive daylight analysis to prove that the new addition to the property would have no adverse effect on neighbours. We also drew up a 3D computer model to demonstrate that the frameless glass extension wouldn’t overpower the original building.
To increase the sense of unity throughout the house, a key feature of our design was to incorporate integral rooflights across three of the stories, so that from the second floor terrace it was possible to look all the way down into the kitchen through aligning rooflights. This also ensured that the basement kitchen wouldn’t feel cramped or closed in by introducing more natural light.
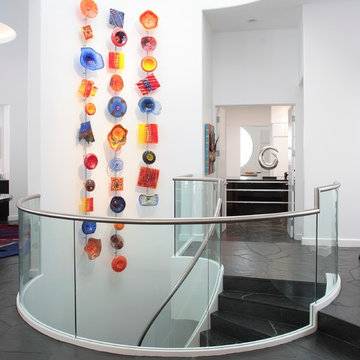
Glass art installation. Photo by Rhonda Grimberg Douglas
This is an example of a contemporary curved staircase in Other.
This is an example of a contemporary curved staircase in Other.
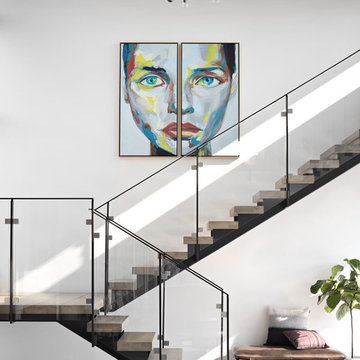
Design ideas for a large contemporary wood floating staircase in San Francisco with wood risers and glass railing.
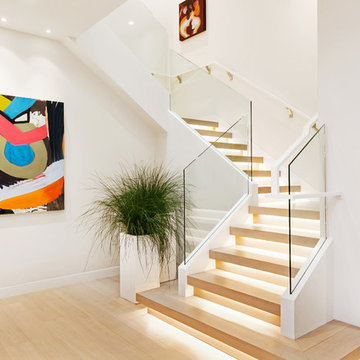
Photo of a contemporary wood u-shaped staircase in San Francisco with wood risers and glass railing.
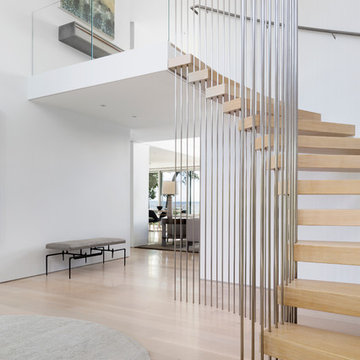
Michael Moran/OTTO photography.
The objective of this award-winning gut renovation was to create a spatially dynamic, light-filled, and energy-efficient home with a strong connection to Long Island Sound. The design strategy is straightforward: a gabled roof covers a central “spine” corridor that terminates with cathedral ceilinged spaces at both ends. The relocated approach and entry deposit visitors into the front hall with its curvilinear, cantilevered stair. A two-story, windowed family gathering space lies ahead – a straight shot to the water beyond.
The design challenge was to utilize the existing house footprint and structure, while raising the top of foundation walls to exceed new flood regulations, reconfiguring the spatial organization, and using innovative materials to produce a tight thermal envelope and contemporary yet contextually appropriate facades.
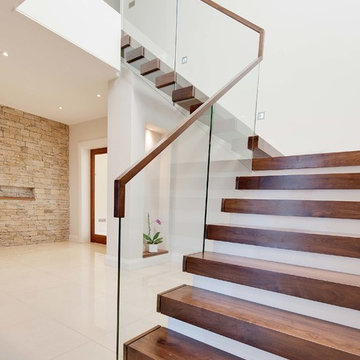
This is an example of a contemporary wood l-shaped staircase in Other with painted wood risers.
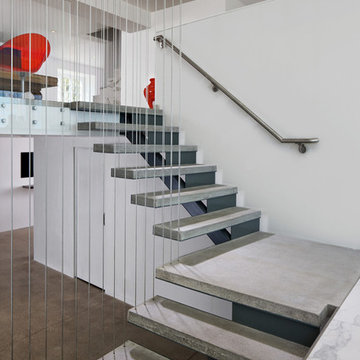
Architect: HSB Architects, Cleveland OH
Location: Rocky River, OH
Photographer: Scott Pease
Inspiration for a contemporary floating staircase in Cincinnati.
Inspiration for a contemporary floating staircase in Cincinnati.
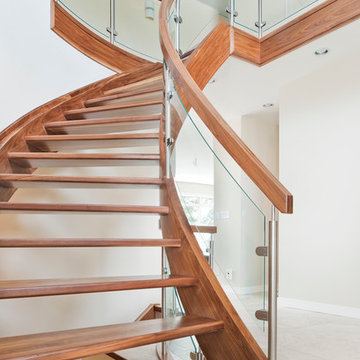
A solid walnut curved stair transformed this home during renovations. The open rise treads coupled with curved glass railings offer a stylish modern look. This stair features a stainless steel post system with stunning curved glass bent locally in our glass shop. Solid walnut treads show rich character through diverse wood grain. Curved glass held by stainless steel glass clamps makes a beautiful statement.
Photography by Jason Ness
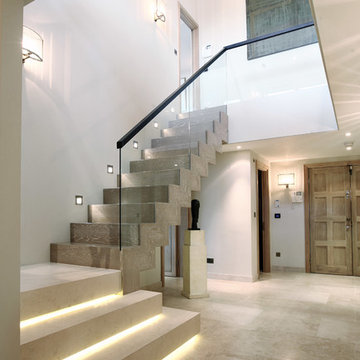
Alex Maguire
Design ideas for a contemporary wood l-shaped staircase in London with wood risers.
Design ideas for a contemporary wood l-shaped staircase in London with wood risers.

Peter Landers
Design ideas for a contemporary staircase in London with glass railing.
Design ideas for a contemporary staircase in London with glass railing.
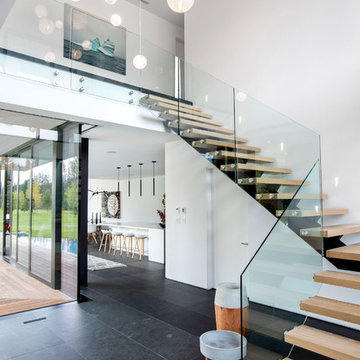
This is an example of a large contemporary wood floating staircase in Vancouver with open risers and glass railing.
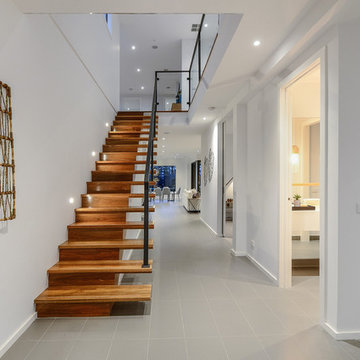
On Display Photography
Design ideas for a mid-sized contemporary wood straight staircase in Melbourne with wood risers.
Design ideas for a mid-sized contemporary wood straight staircase in Melbourne with wood risers.
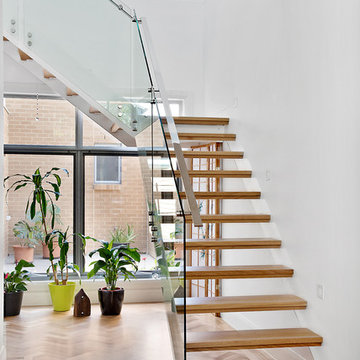
Clique Creative
This is an example of a mid-sized contemporary wood staircase in Adelaide with open risers.
This is an example of a mid-sized contemporary wood staircase in Adelaide with open risers.
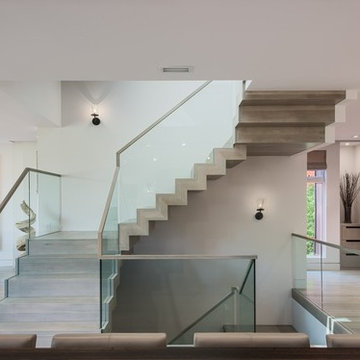
Metropolis Studios
Photolux Studios
Design First Interiors
Roco Homes
Contemporary wood u-shaped staircase in Miami with wood risers.
Contemporary wood u-shaped staircase in Miami with wood risers.
White Staircase Design Ideas
1
