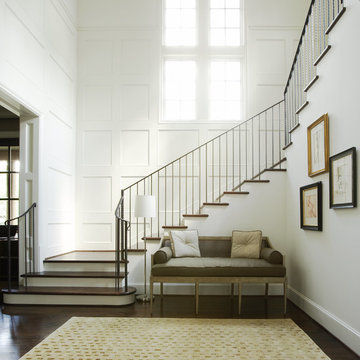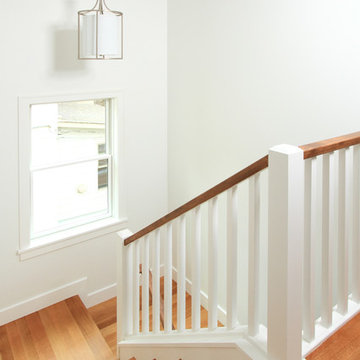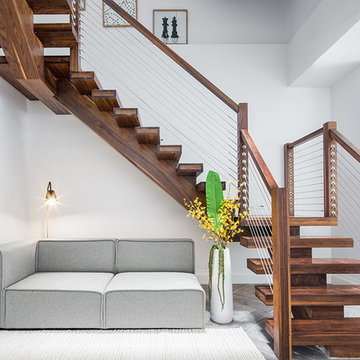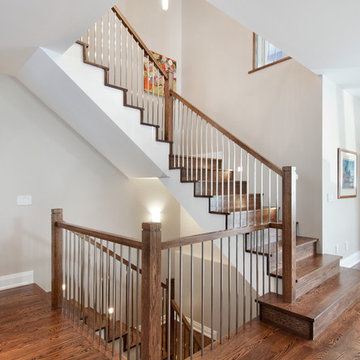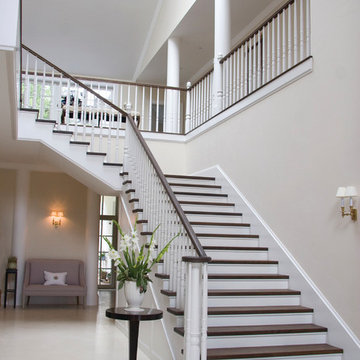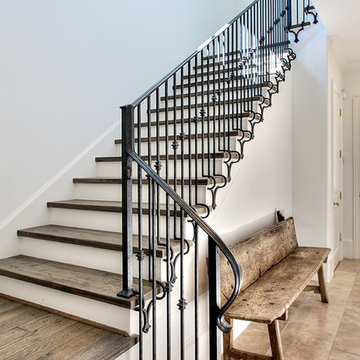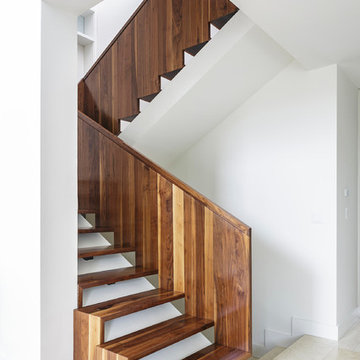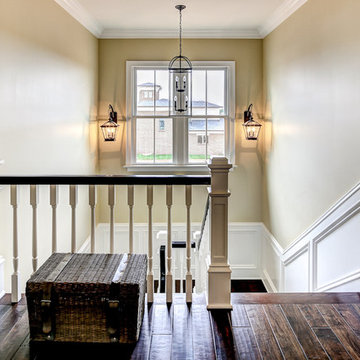White Staircase Design Ideas
Refine by:
Budget
Sort by:Popular Today
81 - 100 of 182 photos
Item 1 of 3
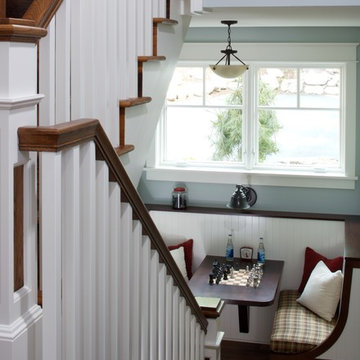
The classic 5,000-square-foot, five-bedroom Blaine boasts a timeless, traditional façade of stone and cedar shake. Inspired by both the relaxed Shingle Style that swept the East Coast at the turn of the century, and the all-American Four Square found around the country. The home features Old World architecture paired with every modern convenience, along with unparalleled craftsmanship and quality design.
The curb appeal starts at the street, where a caramel-colored shingle and stone façade invite you inside from the European-style courtyard. Other highlights include irregularly shaped windows, a charming dovecote and cupola, along with a variety of welcoming window boxes on the street side. The lakeside includes two porches designed to take full advantage of the views, a lower-level walk out, and stone arches that lend an aura of both elegance and permanence.
Step inside, and the interiors will not disappoint. The spacious foyer featuring a wood staircase leads into a large, open living room with a natural stone fireplace, rustic beams and nearby walkout deck. Also adjacent is a screened-in porch that leads down to the lower level, and the lakeshore. The nearby kitchen includes a large two-tiered multi-purpose island topped with butcher block, perfect for both entertaining and food preparation. This informal dining area allows for large gatherings of family and friends. Leave the family area, cross the foyer and enter your private retreat — a master bedroom suite attached to a luxurious master bath, private sitting room, and sun room. Who needs vacation when it’s such a pleasure staying home?
The second floor features two cozy bedrooms, a bunkroom with built-in sleeping area, and a convenient home office. In the lower level, a relaxed family room and billiards area are accompanied by a pub and wine cellar. Further on, two additional bedrooms await.
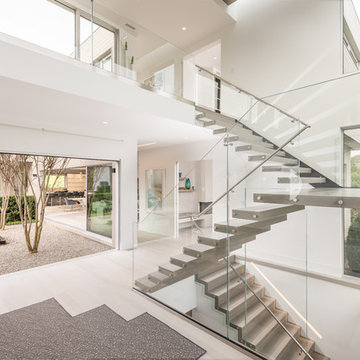
Expansive contemporary floating staircase in New York with open risers and glass railing.
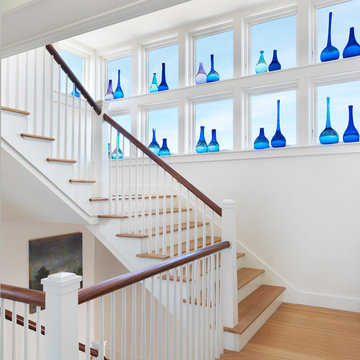
Staircase | Nat Rae
This is an example of a traditional wood staircase in Providence.
This is an example of a traditional wood staircase in Providence.
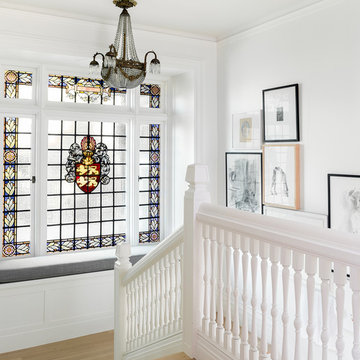
Photo by: Haris Kenjar
This is an example of a scandinavian wood u-shaped staircase in Seattle with wood railing.
This is an example of a scandinavian wood u-shaped staircase in Seattle with wood railing.
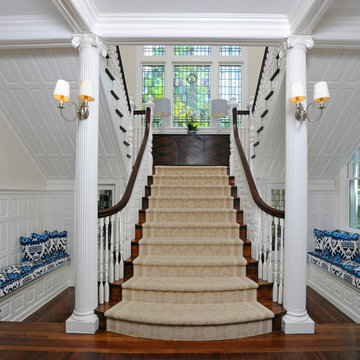
Inspiration for a traditional wood staircase in New York with wood railing and wood risers.
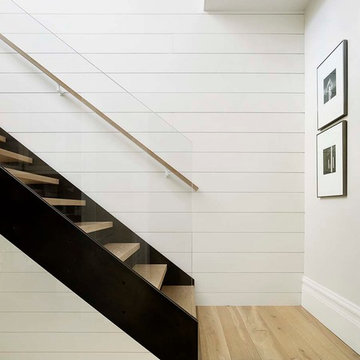
Photos by Matthew Millman
Inspiration for a scandinavian wood straight staircase in San Francisco with open risers and glass railing.
Inspiration for a scandinavian wood straight staircase in San Francisco with open risers and glass railing.
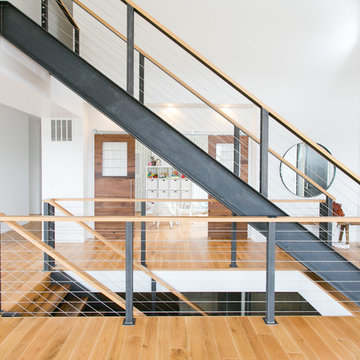
12 Stones Photography
Photo of a large contemporary straight staircase in Cleveland with cable railing.
Photo of a large contemporary straight staircase in Cleveland with cable railing.
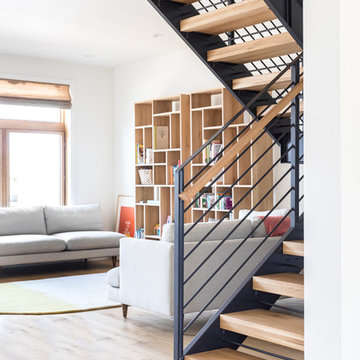
Photo of a contemporary wood u-shaped staircase in San Francisco with open risers and cable railing.
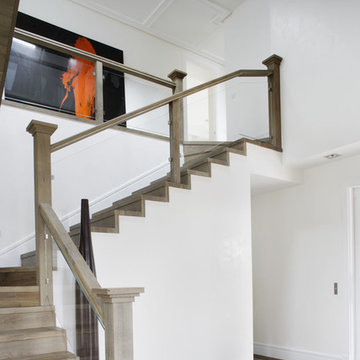
Mix of modern and minimal concept. Lots of natural light through oversized windows, Venetian stucco pure white, and the warmth of white European oak by Lignum Elite - Ibiza (Platinum Collection).
The wide plank flooring is used for the whole staircase and installed in the entrance hall with a darker border of Lignum Elite - Marbella Plus (Platinum Collection).
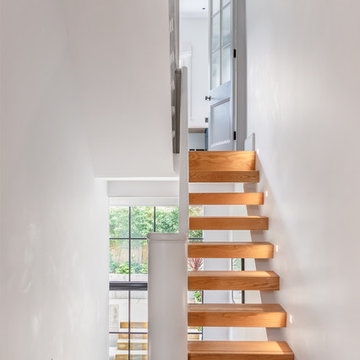
This is an example of a contemporary wood floating staircase in London with open risers.
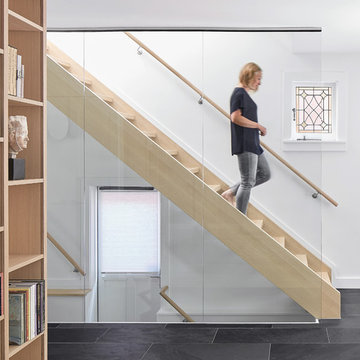
Photography: Nanne Springer
Design ideas for a scandinavian wood straight staircase in Toronto with glass railing.
Design ideas for a scandinavian wood straight staircase in Toronto with glass railing.
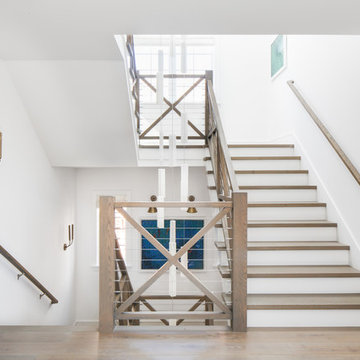
Chad Mellon
Beach style wood u-shaped staircase in Los Angeles with painted wood risers and cable railing.
Beach style wood u-shaped staircase in Los Angeles with painted wood risers and cable railing.
White Staircase Design Ideas
5
