White Staircase Design Ideas with Metal Risers
Refine by:
Budget
Sort by:Popular Today
141 - 160 of 612 photos
Item 1 of 3
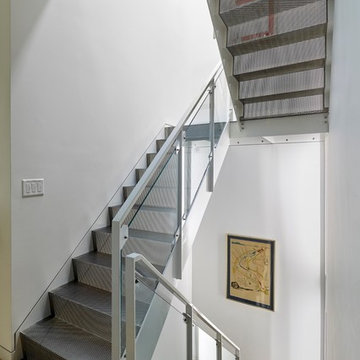
The stairway at the center of this Philadelphia rowhouse is an experiment of translucency and perception. The folded runs of perforated stainless steel dematerialize and the layered views and filtered light serve to connect the residents across the multiple levels.
Photo: Jeffrey Totaro
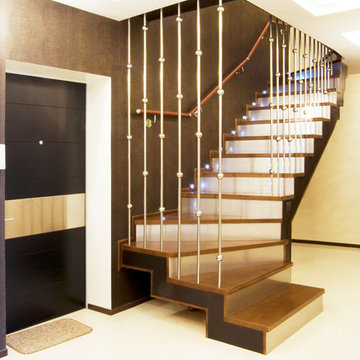
Лестница в двухуровневой квартире
Photo of a mid-sized wood l-shaped staircase in Moscow with metal risers.
Photo of a mid-sized wood l-shaped staircase in Moscow with metal risers.
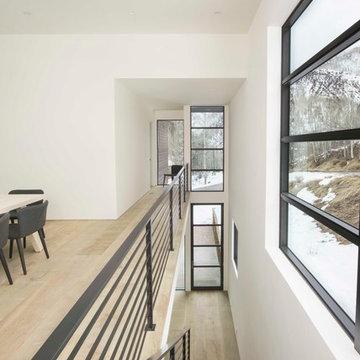
Photo Credit: Ric Stovall
Large modern wood floating staircase in Denver with metal risers.
Large modern wood floating staircase in Denver with metal risers.
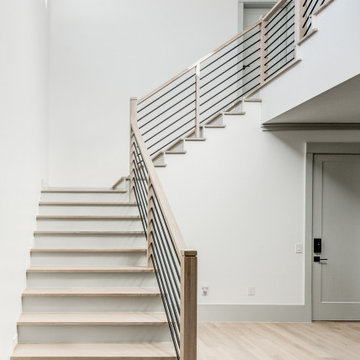
This is an example of a mid-sized transitional wood l-shaped staircase in Dallas with metal risers and wood railing.
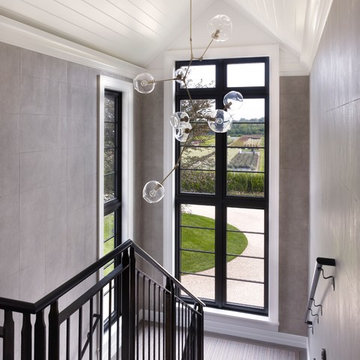
Inspiration for a large country carpeted straight staircase in San Francisco with metal risers and metal railing.
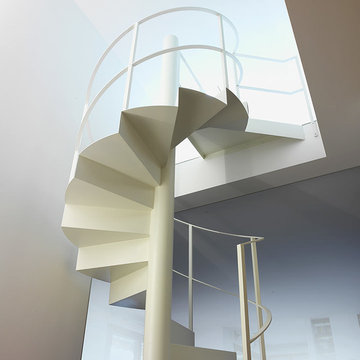
This is an example of a modern metal spiral staircase in Venice with metal risers.
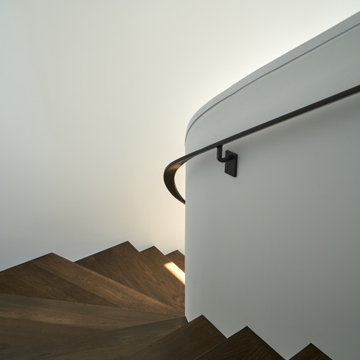
Pure white sensual curvilinear stairway with espresso French oak steps, and a detail of curvilinear powder-coated steel handrail in Contemporary home in the Berkeley/Oakland hills.
Jonathan Mitchell Photography
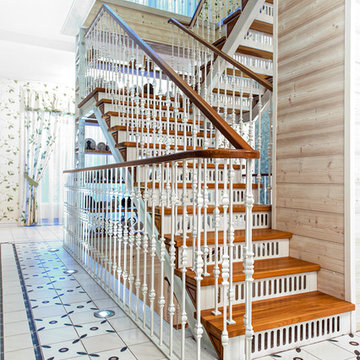
Фото: Ася Гордеева www.gordeeva.info
Inspiration for a traditional wood u-shaped staircase in Saint Petersburg with metal risers.
Inspiration for a traditional wood u-shaped staircase in Saint Petersburg with metal risers.
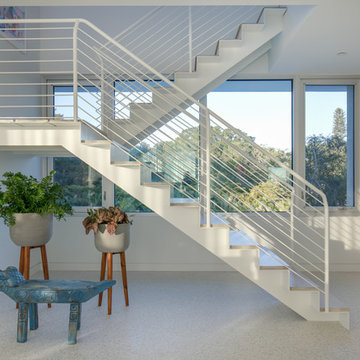
BeachHaus is built on a previously developed site on Siesta Key. It sits directly on the bay but has Gulf views from the upper floor and roof deck.
The client loved the old Florida cracker beach houses that are harder and harder to find these days. They loved the exposed roof joists, ship lap ceilings, light colored surfaces and inviting and durable materials.
Given the risk of hurricanes, building those homes in these areas is not only disingenuous it is impossible. Instead, we focused on building the new era of beach houses; fully elevated to comfy with FEMA requirements, exposed concrete beams, long eaves to shade windows, coralina stone cladding, ship lap ceilings, and white oak and terrazzo flooring.
The home is Net Zero Energy with a HERS index of -25 making it one of the most energy efficient homes in the US. It is also certified NGBS Emerald.
Photos by Ryan Gamma Photography
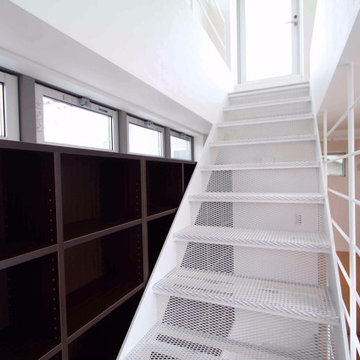
北区の家 S
中庭から光を取り入れる、都心の3階建ての家。
株式会社小木野貴光アトリエ一級建築士建築士事務所
https://www.ogino-a.com/
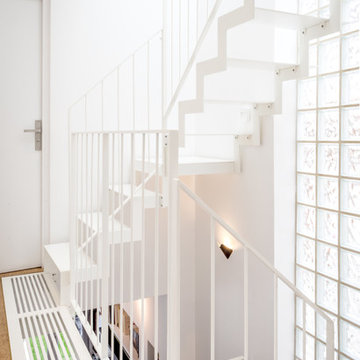
D’une surface de 83m2, cette maison de ville à laquelle les clients voulaient donner du caractère et
surtout apporter de la lumière; cette dernière était la contrainte la plus importante du projet.
L'idée principale fût d'implanter un escalier ouvert sur trois niveaux. Des fenêtres de toit et une
grande ouverture verticale ont été crée pour faire passer la lumière, tout en circulant de façon
homogène.
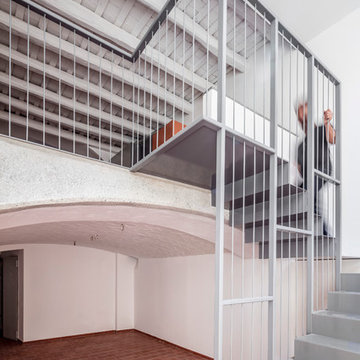
Adrià Goula fotógrafo
Inspiration for a contemporary metal u-shaped staircase in Barcelona with metal risers and metal railing.
Inspiration for a contemporary metal u-shaped staircase in Barcelona with metal risers and metal railing.
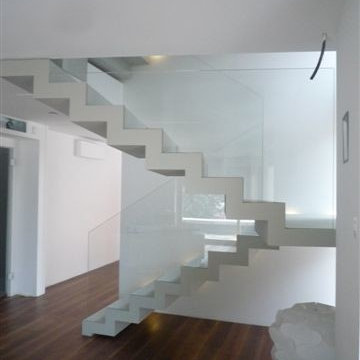
Stahl-Faltwerktreppe, weiß lackiert, mit Ganzglasgeländer.
© interbaustairs.com - www.ost-concept.lu
This is an example of a large contemporary metal u-shaped staircase in Other with metal risers.
This is an example of a large contemporary metal u-shaped staircase in Other with metal risers.
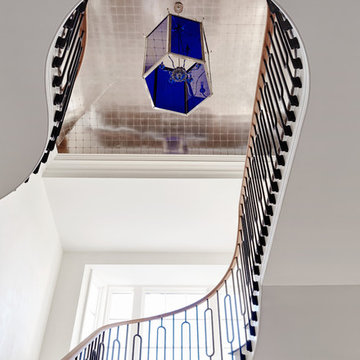
Lucas Allen
Inspiration for an expansive transitional wood curved staircase in New York with metal risers.
Inspiration for an expansive transitional wood curved staircase in New York with metal risers.
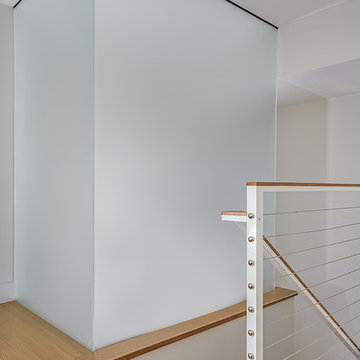
Photographer: Jon Miller Architectural Photography
A lantern-like staircase featuring frosted glass enclosure and stair treads. The skylight above bathes this space in ample natural light. There is also an integrated whole-house fan to draw cooling air through the ground floor spaces.
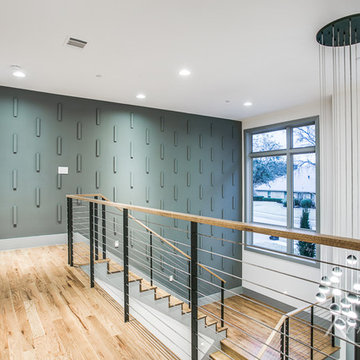
Design ideas for a large modern wood spiral staircase in Dallas with metal risers and metal railing.
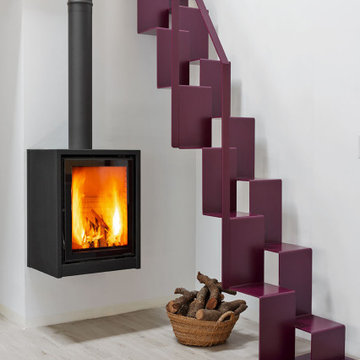
Esta escalera, concebida como elemento escultórico de chapa de hierro plegada, la diseñamos especialmente para este espacio porque iba a estar en muy visible. Pero jugamos con una huella alterna para reducir el espacio de ocupación ya que el loft no era muy grande. Como resultado, este elemento funcional y artístico lacado insitu.
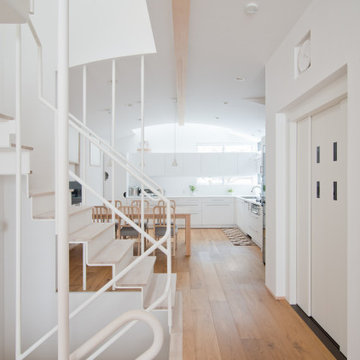
4層の住宅なので、将来を考えてホームエレベーターも設置しています
Inspiration for a modern metal u-shaped staircase in Tokyo with metal risers and metal railing.
Inspiration for a modern metal u-shaped staircase in Tokyo with metal risers and metal railing.
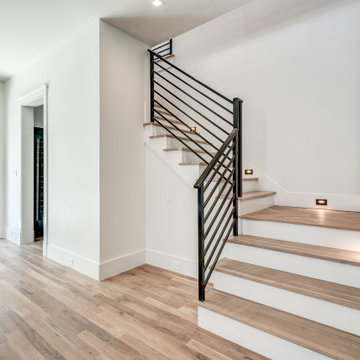
Inspiration for an arts and crafts wood l-shaped staircase in Dallas with metal risers and metal railing.
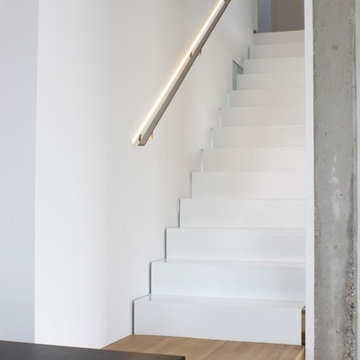
This is an example of a mid-sized modern metal straight staircase in Munich with metal risers.
White Staircase Design Ideas with Metal Risers
8