White Staircase Design Ideas with Mixed Railing
Refine by:
Budget
Sort by:Popular Today
81 - 100 of 1,739 photos
Item 1 of 3
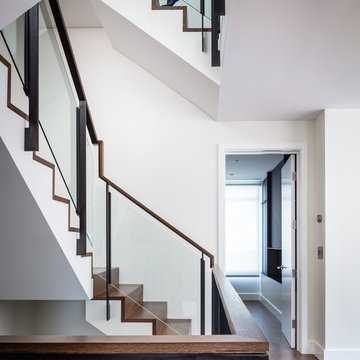
This is an example of a contemporary wood u-shaped staircase in San Francisco with wood risers and mixed railing.
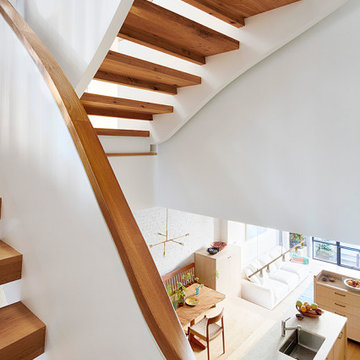
This residence was a complete gut renovation of a 4-story row house in Park Slope, and included a new rear extension and penthouse addition. The owners wished to create a warm, family home using a modern language that would act as a clean canvas to feature rich textiles and items from their world travels. As with most Brooklyn row houses, the existing house suffered from a lack of natural light and connection to exterior spaces, an issue that Principal Brendan Coburn is acutely aware of from his experience re-imagining historic structures in the New York area. The resulting architecture is designed around moments featuring natural light and views to the exterior, of both the private garden and the sky, throughout the house, and a stripped-down language of detailing and finishes allows for the concept of the modern-natural to shine.
Upon entering the home, the kitchen and dining space draw you in with views beyond through the large glazed opening at the rear of the house. An extension was built to allow for a large sunken living room that provides a family gathering space connected to the kitchen and dining room, but remains distinctly separate, with a strong visual connection to the rear garden. The open sculptural stair tower was designed to function like that of a traditional row house stair, but with a smaller footprint. By extending it up past the original roof level into the new penthouse, the stair becomes an atmospheric shaft for the spaces surrounding the core. All types of weather – sunshine, rain, lightning, can be sensed throughout the home through this unifying vertical environment. The stair space also strives to foster family communication, making open living spaces visible between floors. At the upper-most level, a free-form bench sits suspended over the stair, just by the new roof deck, which provides at-ease entertaining. Oak was used throughout the home as a unifying material element. As one travels upwards within the house, the oak finishes are bleached to further degrees as a nod to how light enters the home.
The owners worked with CWB to add their own personality to the project. The meter of a white oak and blackened steel stair screen was designed by the family to read “I love you” in Morse Code, and tile was selected throughout to reference places that hold special significance to the family. To support the owners’ comfort, the architectural design engages passive house technologies to reduce energy use, while increasing air quality within the home – a strategy which aims to respect the environment while providing a refuge from the harsh elements of urban living.
This project was published by Wendy Goodman as her Space of the Week, part of New York Magazine’s Design Hunting on The Cut.
Photography by Kevin Kunstadt
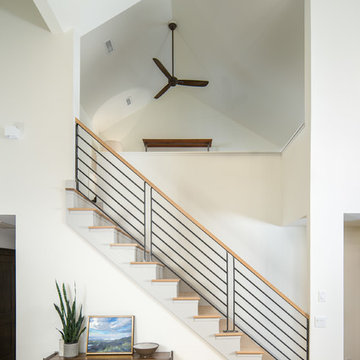
This is a condominium approx. 1800 sqft, located on Wonderland Trail in Blowing Rock NC. This was a complete main level remodel.
We removed all flooring and replaced it with 4” wide White Oak. The floor was sealed with Bona Matte finish. The nickel joint used on the walls was cedar with a custom blended stain. The vanity and plumbing fixtures were procured from Restoration hardware.
The kitchen cabinets used were the pre-existing 1990’s Cherry with gray finish spray applied on-site.
Alair Homes
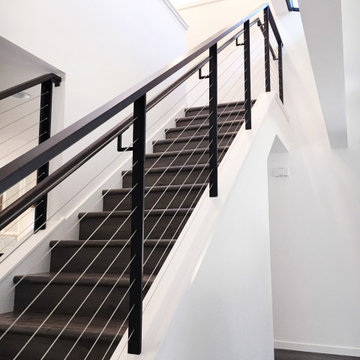
Photo of a mid-sized modern wood straight staircase in San Francisco with wood risers and mixed railing.
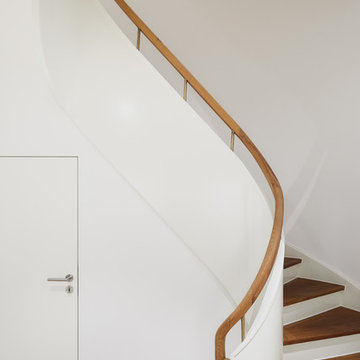
Philip Kistner
This is an example of an expansive traditional wood curved staircase in Cologne with wood risers and mixed railing.
This is an example of an expansive traditional wood curved staircase in Cologne with wood risers and mixed railing.
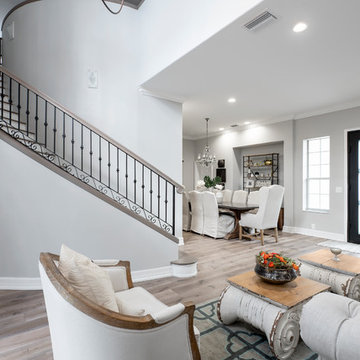
Photos by Project Focus Photography
This is an example of a large traditional wood curved staircase in Tampa with wood risers and mixed railing.
This is an example of a large traditional wood curved staircase in Tampa with wood risers and mixed railing.
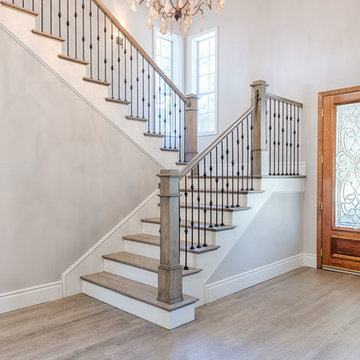
Mel Carll
Mid-sized transitional wood u-shaped staircase in Los Angeles with painted wood risers and mixed railing.
Mid-sized transitional wood u-shaped staircase in Los Angeles with painted wood risers and mixed railing.
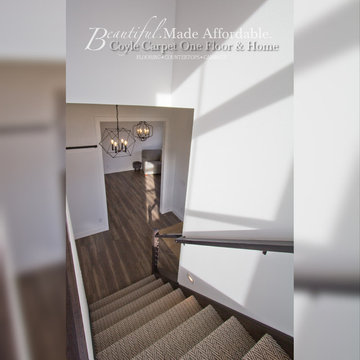
Design ideas for a mid-sized traditional carpeted u-shaped staircase in Other with carpet risers and mixed railing.
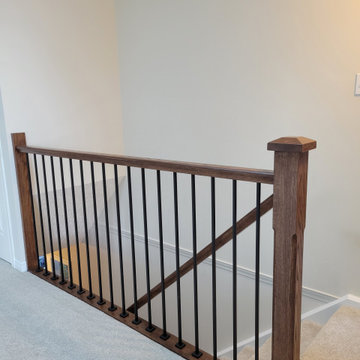
This renovation consisted of the replacement of the carpet on the stairs going to the second floor, in the open loft area, master bedroom and closet, and office space. We also upgrade the railing systems on the stairs and in the loft with square posts, iron spindles and new oak handrails stained to match the floors on the main floor. We also touched up the surrounding walls with paint.
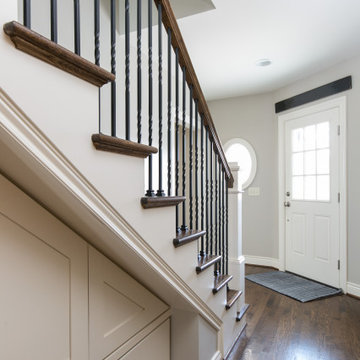
The stairs and hallway are part of the addition. They create a seamless flow between the addition and the existing home. The staircase includes built-in storage beneath the stairs.
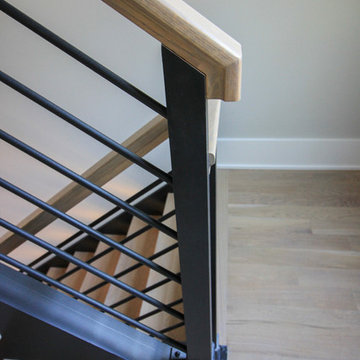
The architect/builder decided to make a design statement by selecting 4" squared-off white oak treads, maintaining uniform open risers (up to code openings), and by matching the bold black-painted 3" routed-stringers with the clean and open 1/2"-round rigid horizontal bars. This thoughtful stair design takes into account the rooms/areas that surround the stairwell and it also brings plenty of light to the basement area. CSC © 1976-2020 Century Stair Company. All rights reserved.
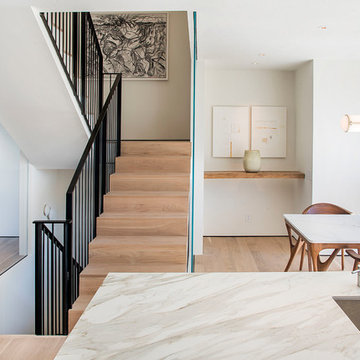
The sculptural central staircase has oak treads and landings and custom steel railing and glass walls. Alexander Jermyn Architecture, Robert Vente Photography.
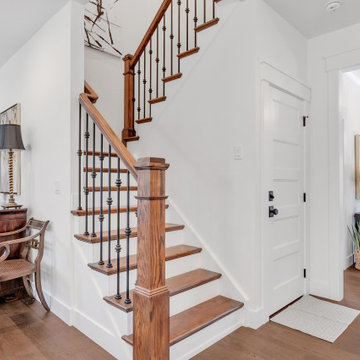
u shaped stairwell off foyer
Photo of a mid-sized arts and crafts wood u-shaped staircase in Other with wood risers and mixed railing.
Photo of a mid-sized arts and crafts wood u-shaped staircase in Other with wood risers and mixed railing.
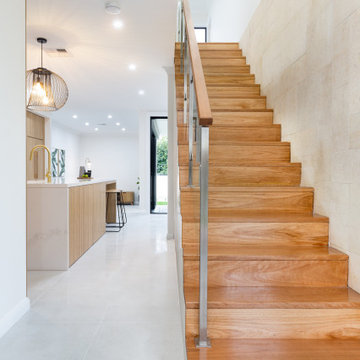
Complete transformation of 1950s single storey residence to a luxury modern double storey home
Photo of a mid-sized modern wood straight staircase in Sydney with wood risers and mixed railing.
Photo of a mid-sized modern wood straight staircase in Sydney with wood risers and mixed railing.
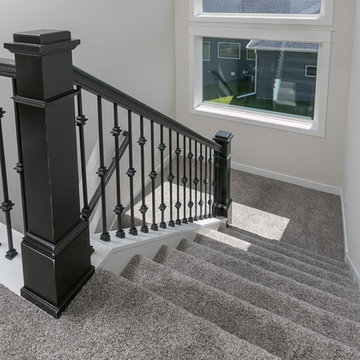
Inspiration for a mid-sized transitional carpeted u-shaped staircase in Minneapolis with carpet risers and mixed railing.
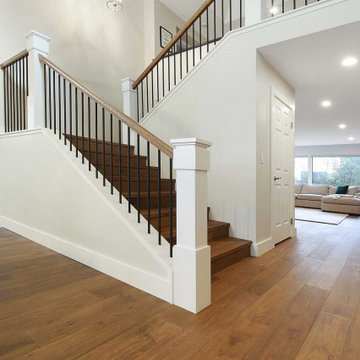
This stairwell received a new railing as part of the remodel.
Inspiration for a large contemporary wood l-shaped staircase in San Francisco with wood risers and mixed railing.
Inspiration for a large contemporary wood l-shaped staircase in San Francisco with wood risers and mixed railing.
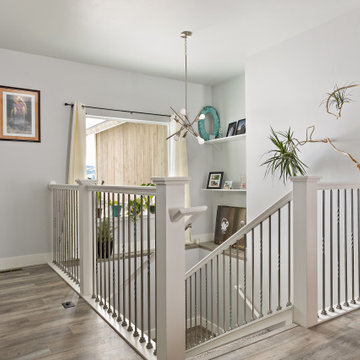
Open iron railing staircase, with build in shelf area, iron twist spindles, and large window.
Photo of a mid-sized country carpeted u-shaped staircase in Other with carpet risers and mixed railing.
Photo of a mid-sized country carpeted u-shaped staircase in Other with carpet risers and mixed railing.
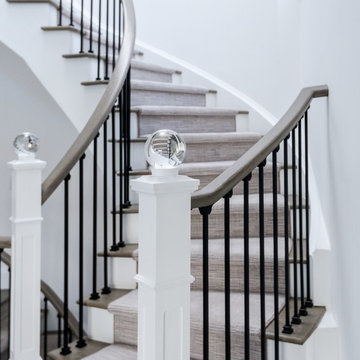
Inger Mackenzie Photography
Inspiration for a large transitional wood curved staircase in Toronto with painted wood risers and mixed railing.
Inspiration for a large transitional wood curved staircase in Toronto with painted wood risers and mixed railing.
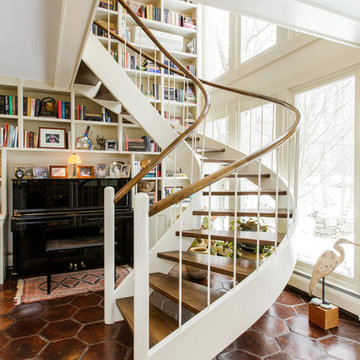
The Imagesmiths
Mid-sized country wood curved staircase in New York with open risers and mixed railing.
Mid-sized country wood curved staircase in New York with open risers and mixed railing.
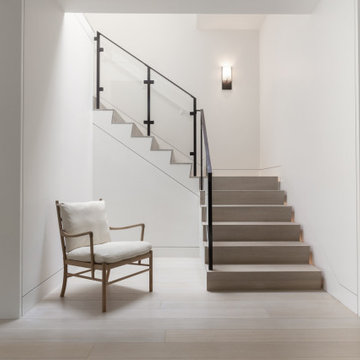
This is an example of a contemporary wood l-shaped staircase in San Francisco with wood risers and mixed railing.
White Staircase Design Ideas with Mixed Railing
5