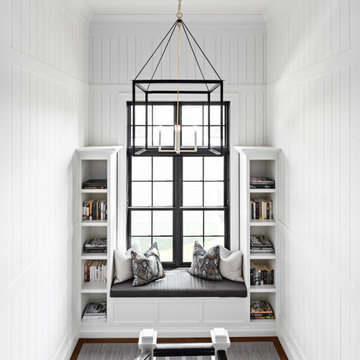White Staircase Design Ideas with Wood Railing
Refine by:
Budget
Sort by:Popular Today
81 - 100 of 4,752 photos
Item 1 of 3
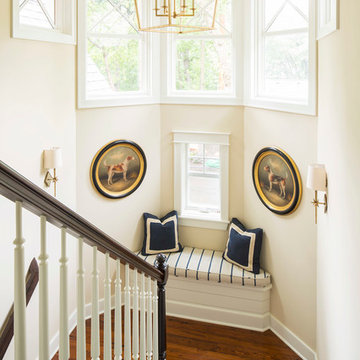
Troy Thies troy@troythiesphoto.com
Photo of a mid-sized traditional wood u-shaped staircase in Minneapolis with wood railing.
Photo of a mid-sized traditional wood u-shaped staircase in Minneapolis with wood railing.
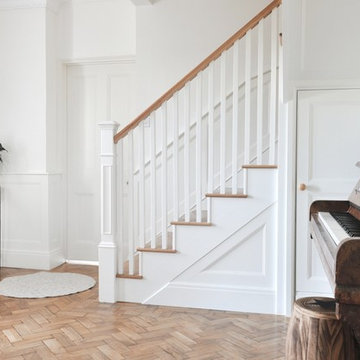
Stunning white and wood staircase. Matt Cant Photography.
Design ideas for a mid-sized traditional wood curved staircase in Cardiff with wood risers and wood railing.
Design ideas for a mid-sized traditional wood curved staircase in Cardiff with wood risers and wood railing.
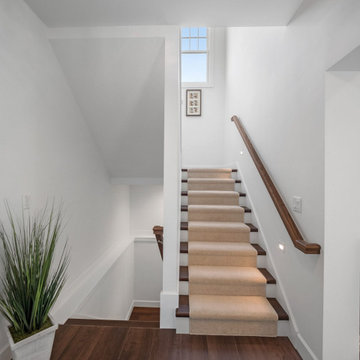
Shingle details and handsome stone accents give this traditional carriage house the look of days gone by while maintaining all of the convenience of today. The goal for this home was to maximize the views of the lake and this three-story home does just that. With multi-level porches and an abundance of windows facing the water. The exterior reflects character, timelessness, and architectural details to create a traditional waterfront home.
The exterior details include curved gable rooflines, crown molding, limestone accents, cedar shingles, arched limestone head garage doors, corbels, and an arched covered porch. Objectives of this home were open living and abundant natural light. This waterfront home provides space to accommodate entertaining, while still living comfortably for two. The interior of the home is distinguished as well as comfortable.
Graceful pillars at the covered entry lead into the lower foyer. The ground level features a bonus room, full bath, walk-in closet, and garage. Upon entering the main level, the south-facing wall is filled with numerous windows to provide the entire space with lake views and natural light. The hearth room with a coffered ceiling and covered terrace opens to the kitchen and dining area.
The best views were saved on the upper level for the master suite. Third-floor of this traditional carriage house is a sanctuary featuring an arched opening covered porch, two walk-in closets, and an en suite bathroom with a tub and shower.
Round Lake carriage house is located in Charlevoix, Michigan. Round lake is the best natural harbor on Lake Michigan. Surrounded by the City of Charlevoix, it is uniquely situated in an urban center, but with access to thousands of acres of the beautiful waters of northwest Michigan. The lake sits between Lake Michigan to the west and Lake Charlevoix to the east.
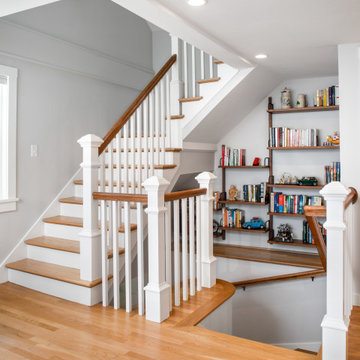
Wall mounted bookshelf in two story stairwell with curved detail on first floor landing.
Mid-sized transitional wood curved staircase in Boston with painted wood risers and wood railing.
Mid-sized transitional wood curved staircase in Boston with painted wood risers and wood railing.
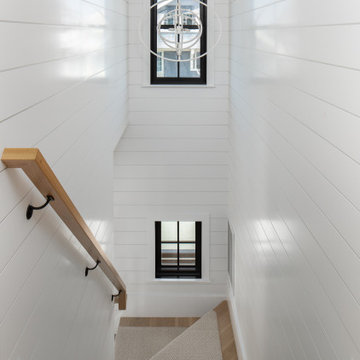
This is an example of a mid-sized beach style wood straight staircase in New York with painted wood risers, wood railing and planked wall panelling.
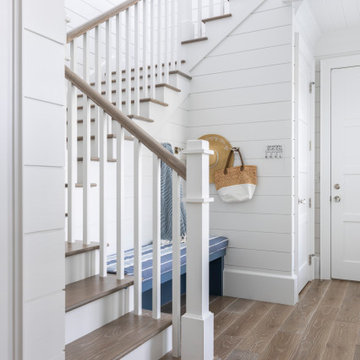
Inspiration for a large beach style wood u-shaped staircase in Other with painted wood risers, wood railing and planked wall panelling.
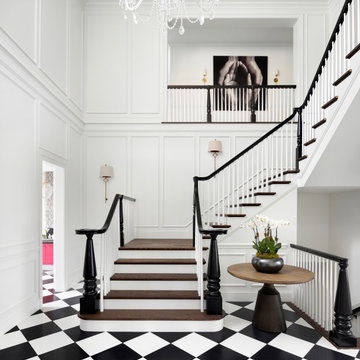
Design ideas for a transitional wood u-shaped staircase in Minneapolis with painted wood risers, wood railing and panelled walls.
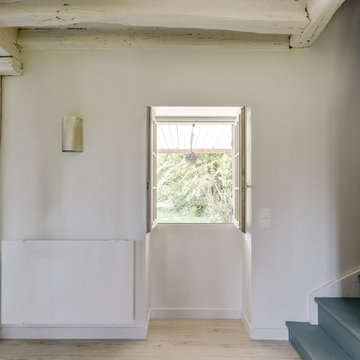
Frédéric Bali
This is an example of a mid-sized mediterranean painted wood curved staircase in Paris with painted wood risers and wood railing.
This is an example of a mid-sized mediterranean painted wood curved staircase in Paris with painted wood risers and wood railing.
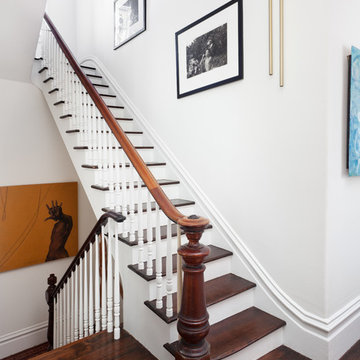
This beautiful 1881 Alameda Victorian cottage, wonderfully embodying the Transitional Gothic-Eastlake era, had most of its original features intact. Our clients, one of whom is a painter, wanted to preserve the beauty of the historic home while modernizing its flow and function.
From several small rooms, we created a bright, open artist’s studio. We dug out the basement for a large workshop, extending a new run of stair in keeping with the existing original staircase. While keeping the bones of the house intact, we combined small spaces into large rooms, closed off doorways that were in awkward places, removed unused chimneys, changed the circulation through the house for ease and good sightlines, and made new high doorways that work gracefully with the eleven foot high ceilings. We removed inconsistent picture railings to give wall space for the clients’ art collection and to enhance the height of the rooms. From a poorly laid out kitchen and adjunct utility rooms, we made a large kitchen and family room with nine-foot-high glass doors to a new large deck. A tall wood screen at one end of the deck, fire pit, and seating give the sense of an outdoor room, overlooking the owners’ intensively planted garden. A previous mismatched addition at the side of the house was removed and a cozy outdoor living space made where morning light is received. The original house was segmented into small spaces; the new open design lends itself to the clients’ lifestyle of entertaining groups of people, working from home, and enjoying indoor-outdoor living.
Photography by Kurt Manley.
https://saikleyarchitects.com/portfolio/artists-victorian/
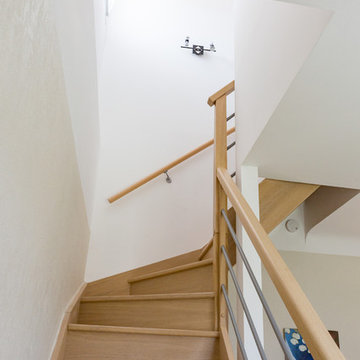
Anne Prevot
Inspiration for a small country wood l-shaped staircase in Bordeaux with wood risers and wood railing.
Inspiration for a small country wood l-shaped staircase in Bordeaux with wood risers and wood railing.
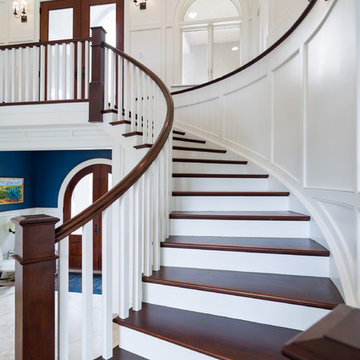
Entry spiral stair system with wood paneling and wall sconces.
Beach style wood spiral staircase in Other with painted wood risers and wood railing.
Beach style wood spiral staircase in Other with painted wood risers and wood railing.
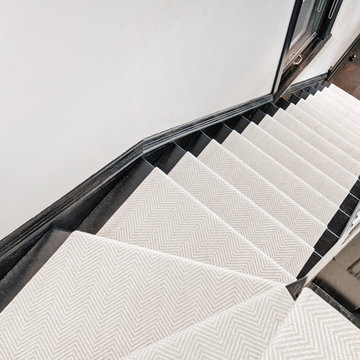
This is an example of a large contemporary wood curved staircase in Chicago with wood railing.
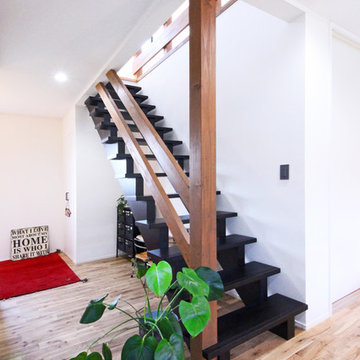
地中熱+太陽光+卓越風+空気+水などの自然の恵みを最大限利用するのが『鳥居建設21』の“ゆとりスタイルの家”の特徴。空気は水蒸気を多く含むと暖かく感じ、少ないと涼しく感じられる。このことを利用し、家自体が呼吸し水蒸気をコントロールする工夫を施している。また真冬の暖房や熱源機からの排熱利用や、吹抜けの大空間に卓越風を利用した真夏の熱気抜き対策などにより四季を通して快適な住空間を実現。高性能フィルターで花粉や粉塵も除去でき空気も新鮮だ。燃料代が超高騰している今だからこそ、超高性能な断熱、気密を重視し、さらに自然の恵みを最大限利用することで、健康で長生きできる創意工夫を施した超低燃費な住環境づくりをご提案できる。モデルルーム見学&家づくり相談会希望の方は、是非一度、お電話・メールにてお問合わせを。
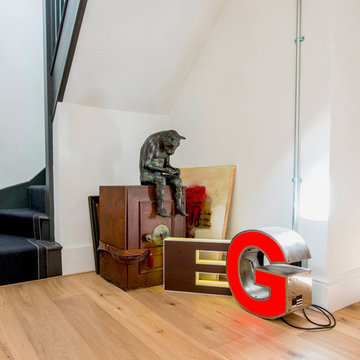
Inspiration for an eclectic staircase in Hampshire with wood railing.
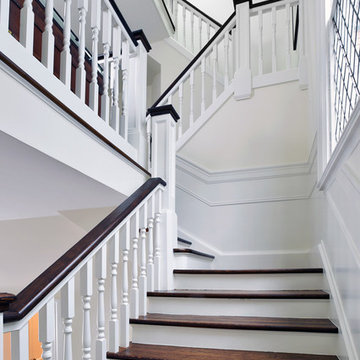
PHOTOGRAPHY - Chi Fang
Design ideas for a large transitional wood u-shaped staircase in San Francisco with painted wood risers and wood railing.
Design ideas for a large transitional wood u-shaped staircase in San Francisco with painted wood risers and wood railing.
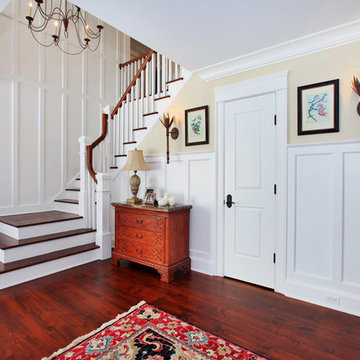
Vas
This is an example of a country wood u-shaped staircase in New York with wood railing and painted wood risers.
This is an example of a country wood u-shaped staircase in New York with wood railing and painted wood risers.
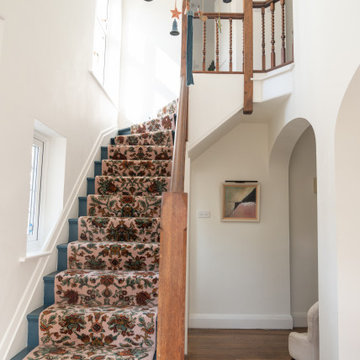
I worked with my client to create a home that looked and functioned beautifully whilst minimising the impact on the environment. We reused furniture where possible, sourced antiques and used sustainable products where possible, ensuring we combined deliveries and used UK based companies where possible. The result is a unique family home.
We retained as much of the original arts and crafts features of this entrance hall including the oak floors, stair and balustrade. Mixing patterns through the stair runner, antique rug and alcove wallpaper creates an airy, yet warm and unique entrance.
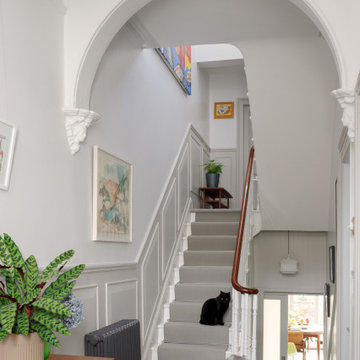
Design ideas for an eclectic painted wood u-shaped staircase in Dublin with painted wood risers, wood railing and decorative wall panelling.
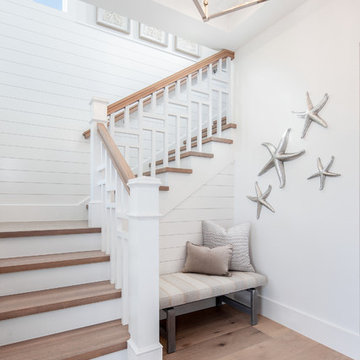
Design ideas for a beach style wood l-shaped staircase in Other with painted wood risers and wood railing.
White Staircase Design Ideas with Wood Railing
5
