Whimsical Wallpaper White Storage and Wardrobe Design Ideas
Refine by:
Budget
Sort by:Popular Today
1 - 14 of 14 photos
Item 1 of 3
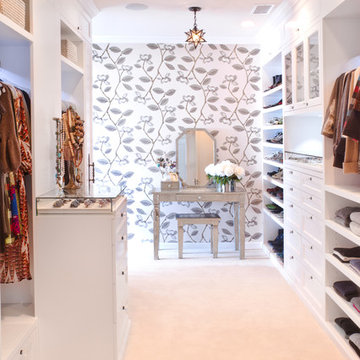
Features of HER closet:
White Paint Grade Wood Cabinetry with Base and Crown
Cedar Lined Drawers for Cashmere Sweaters
Furniture Accessories include Chandeliers and Vanity
Lingerie Inserts
Pull-out Hooks
Scarf Rack
Jewelry Display Case
Sunglass Display Case
Integrated Light Up Rods
Integrated Showcase Lighting
Flat Adjustable Shoe Shelves
Full Length Framed Mirror
Magnolia Wallpaper
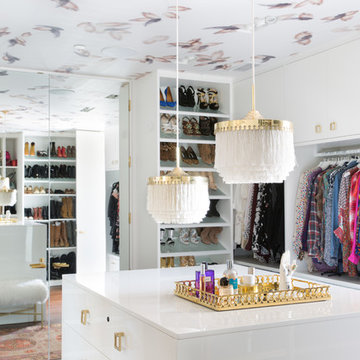
Suzanna Scott
Photo of a contemporary dressing room in San Francisco with flat-panel cabinets, white cabinets, dark hardwood floors and brown floor.
Photo of a contemporary dressing room in San Francisco with flat-panel cabinets, white cabinets, dark hardwood floors and brown floor.
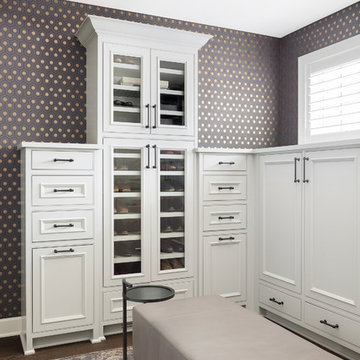
This is an example of a large transitional gender-neutral walk-in wardrobe in Minneapolis with recessed-panel cabinets, white cabinets and dark hardwood floors.
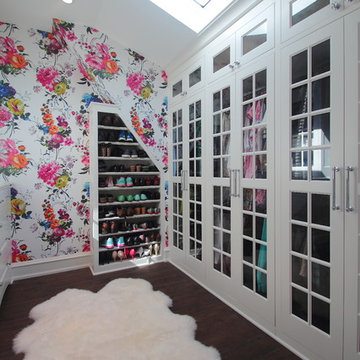
jim Grote
Inspiration for a transitional women's walk-in wardrobe in Milwaukee with glass-front cabinets, white cabinets, dark hardwood floors and brown floor.
Inspiration for a transitional women's walk-in wardrobe in Milwaukee with glass-front cabinets, white cabinets, dark hardwood floors and brown floor.
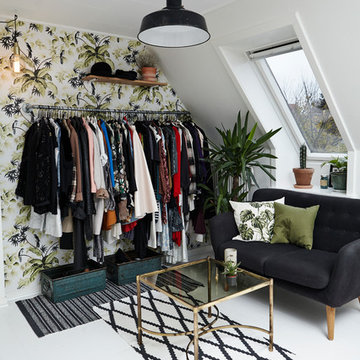
Inspiration for a small contemporary women's dressing room in Wiltshire with open cabinets, painted wood floors and white floor.
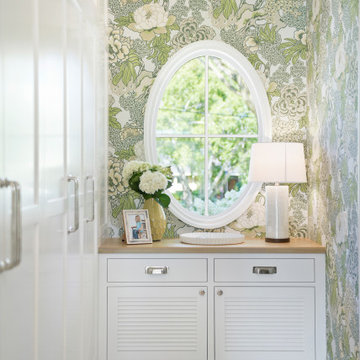
Photo of a beach style walk-in wardrobe in Minneapolis with louvered cabinets, white cabinets and grey floor.
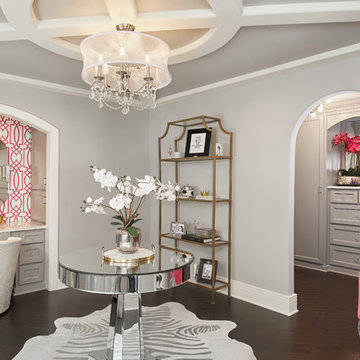
Photo of a transitional women's dressing room in Grand Rapids with dark hardwood floors and brown floor.
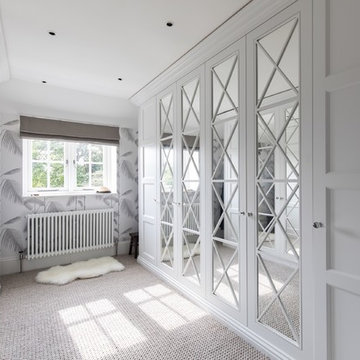
Inspiration for a transitional gender-neutral walk-in wardrobe in Dorset with recessed-panel cabinets, white cabinets, carpet and beige floor.
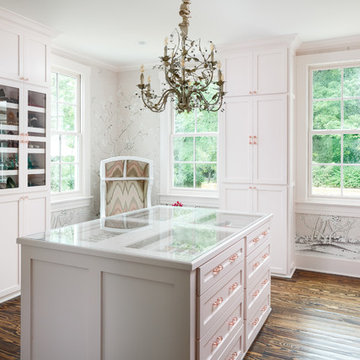
When you have a client with a love for fashion and accessories, you work with them to design their dream closet. From the island that displays jewelry–with its own accessory, a sparkling chandelier—to the blush colored Schumacher walls and custom cabinetry for museum quality organization, this master closet is the homeowner's dream come true.
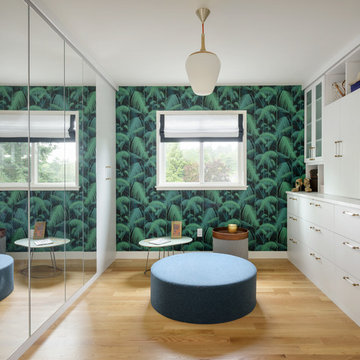
This is an example of a contemporary gender-neutral dressing room in Seattle with flat-panel cabinets, white cabinets, light hardwood floors and beige floor.
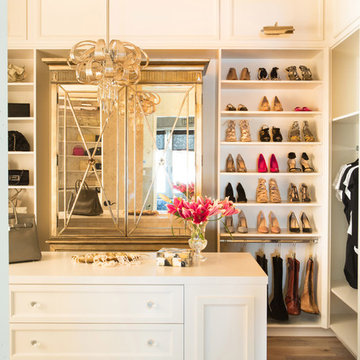
Lori Dennis Interior Design
SoCal Contractor Construction
Lion Windows and Doors
Erika Bierman Photography
Large transitional women's walk-in wardrobe in San Diego with white cabinets, light hardwood floors and recessed-panel cabinets.
Large transitional women's walk-in wardrobe in San Diego with white cabinets, light hardwood floors and recessed-panel cabinets.
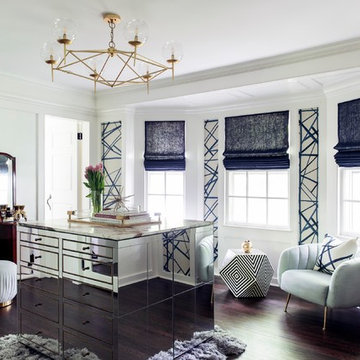
Photo of a mid-sized transitional gender-neutral dressing room in New York with dark hardwood floors, brown floor and flat-panel cabinets.
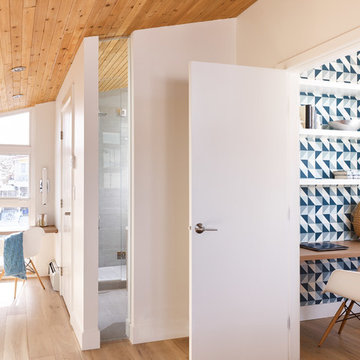
Architecture: One SEED Architecture + Interiors (www.oneseed.ca)
Photo: Martin Knowles Photo Media
Builder: Vertical Grain Projects
Multigenerational Vancouver Special Reno
#MGvancouverspecial
Vancouver, BC
Previous Project Next Project
2 780 SF
Interior and Exterior Renovation
We are very excited about the conversion of this Vancouver Special in East Van’s Renfrew-Collingwood area, zoned RS-1, into a contemporary multigenerational home. It will incorporate two generations immediately, with separate suites for the home owners and their parents, and will be flexible enough to accommodate the next generation as well, when the owners have children of their own. During the design process we addressed the needs of each group and took special care that each suite was designed with lots of light, high ceilings, and large rooms.
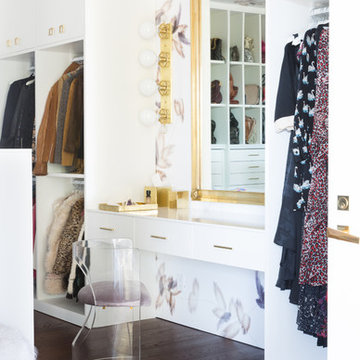
Suzanna Scott
Design ideas for a contemporary dressing room in San Francisco with flat-panel cabinets, white cabinets, dark hardwood floors and brown floor.
Design ideas for a contemporary dressing room in San Francisco with flat-panel cabinets, white cabinets, dark hardwood floors and brown floor.
Whimsical Wallpaper White Storage and Wardrobe Design Ideas
1