White Sunroom Design Photos with a Standard Fireplace
Refine by:
Budget
Sort by:Popular Today
61 - 80 of 203 photos
Item 1 of 3
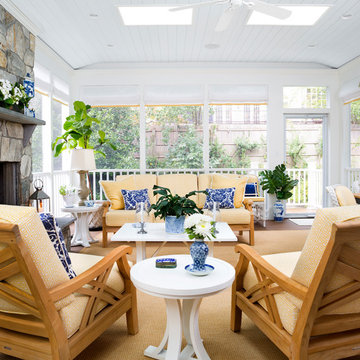
This is an example of a mid-sized beach style sunroom in DC Metro with medium hardwood floors, a standard fireplace, a stone fireplace surround, a standard ceiling and brown floor.
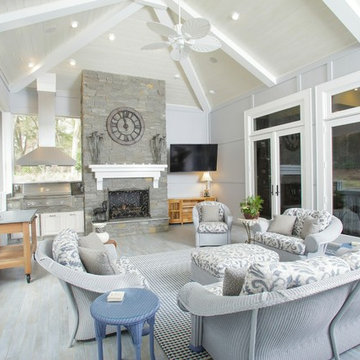
Nancy O'Brien
This is an example of a large traditional sunroom in Jacksonville with light hardwood floors, a standard fireplace, a stone fireplace surround and a standard ceiling.
This is an example of a large traditional sunroom in Jacksonville with light hardwood floors, a standard fireplace, a stone fireplace surround and a standard ceiling.
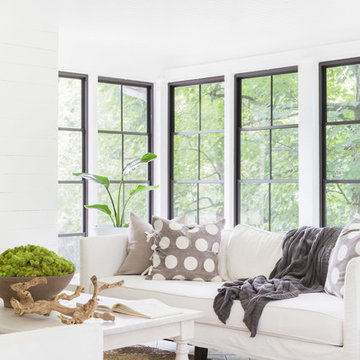
Photo Credit: ©Alyssa Rosenheck
This is an example of a mid-sized transitional sunroom in Nashville with porcelain floors, a standard ceiling, grey floor, a standard fireplace and a metal fireplace surround.
This is an example of a mid-sized transitional sunroom in Nashville with porcelain floors, a standard ceiling, grey floor, a standard fireplace and a metal fireplace surround.
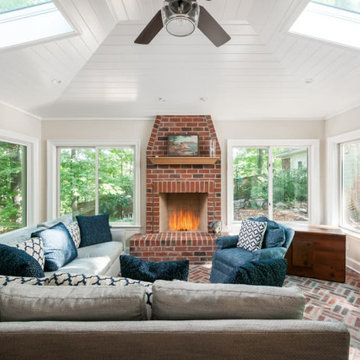
Our clients dreamed of a sunroom that had a lot of natural light and that was open into the main house. A red brick floor and fireplace make this room an extension of the main living area and keeps everything flowing together, like it's always been there.
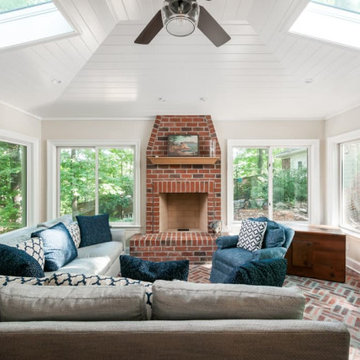
Our clients dreamed of a sunroom that had a lot of natural light and that was open into the main house. A red brick floor and fireplace make this room an extension of the main living area and keeps everything flowing together, like it's always been there.

Martha O'Hara Interiors, Interior Design & Photo Styling | L Cramer Builders, Builder | Troy Thies, Photography | Murphy & Co Design, Architect |
Please Note: All “related,” “similar,” and “sponsored” products tagged or listed by Houzz are not actual products pictured. They have not been approved by Martha O’Hara Interiors nor any of the professionals credited. For information about our work, please contact design@oharainteriors.com.
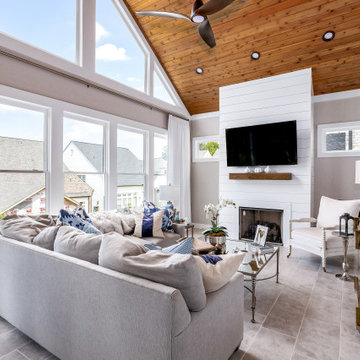
Our clients came to us looking to transform their existing deck into a gorgeous, light-filled, sun room that could be enjoyed all year long in their Sandy Springs home. The full height, white, shiplap fireplace and dark brown floating mantle compliment the vaulted, tongue & groove ceiling and light porcelain floor tile. The large windows provide an abundance of natural light and creates a relaxing and inviting space in this transitional four-season room.
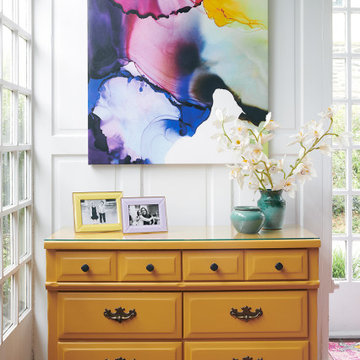
With limited travel options available during the pandemic, everyone is spending lots more time at home. Many are even looking for ways to incorporate interior design elements from their favorite destinations into their spaces: this lets you feel like you’re traveling, even when you’re not. This project was my own personal quarantine design dream: to create an interior scheme for my sunroom that captures the color, joy and exuberance of those brilliant indoor/outdoor spaces you find in Mexico. My sunroom is filled with sunshine, and sunshine makes my kids think of two beach vacations we took to Cancun. Since we couldn't take them there, or anywhere, I decided to bring a little bit of Mexico home.
As a backdrop, I embraced our floor to ceiling windows, great white wood paneled walls, and terra cotta floor tile, and added a soothing blue green paint to the beadboard ceiling, which to me is the color of a pool (Sherwin Williams Waterfall).
The gold dresser was trash picked and refinished in a beautiful gold color called Gold Coast from Sherwin Williams. Original handles had a Spanish feel, but new bronze knobs were in order to continue the look on the smaller drawers up top. a glass top protects the horizontal surface. Colorful vases, art, and picture frames complete the vignette.
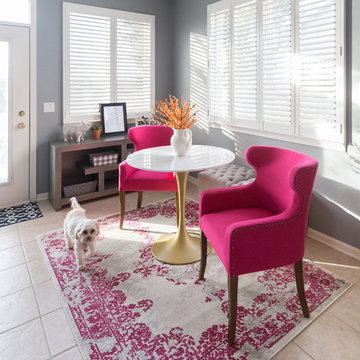
Unidos Marketing Network
Photo of a small transitional sunroom in Chicago with ceramic floors, a standard fireplace, a wood fireplace surround and beige floor.
Photo of a small transitional sunroom in Chicago with ceramic floors, a standard fireplace, a wood fireplace surround and beige floor.
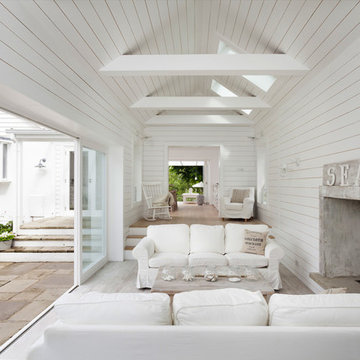
Photo of a beach style sunroom in London with light hardwood floors and a standard fireplace.
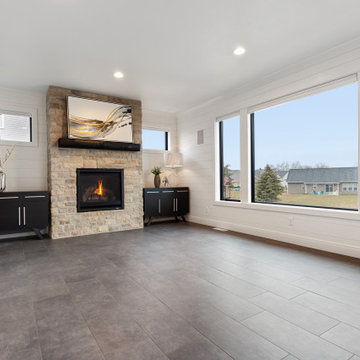
Photo of a large transitional sunroom in Other with ceramic floors, a standard fireplace, a stone fireplace surround, a standard ceiling and grey floor.
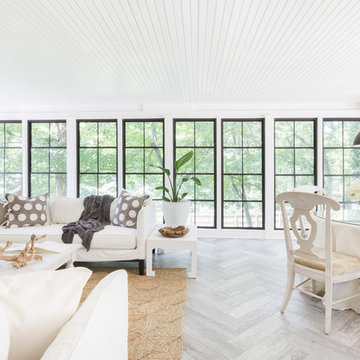
Photo Credit: ©Alyssa Rosenheck
Inspiration for a mid-sized transitional sunroom in Nashville with porcelain floors, a standard ceiling, grey floor, a standard fireplace and a metal fireplace surround.
Inspiration for a mid-sized transitional sunroom in Nashville with porcelain floors, a standard ceiling, grey floor, a standard fireplace and a metal fireplace surround.
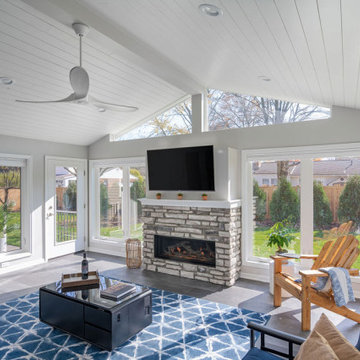
This is an example of a large transitional sunroom in Columbus with vinyl floors, a standard fireplace, a stone fireplace surround and grey floor.
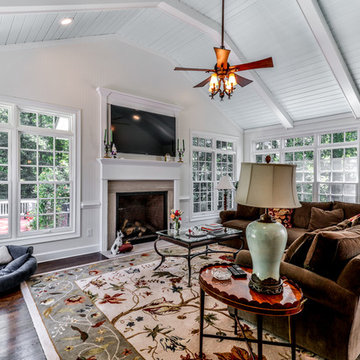
Studio 660 Photography
Photo of a large country sunroom in Atlanta with dark hardwood floors, a standard fireplace, a standard ceiling, brown floor and a stone fireplace surround.
Photo of a large country sunroom in Atlanta with dark hardwood floors, a standard fireplace, a standard ceiling, brown floor and a stone fireplace surround.
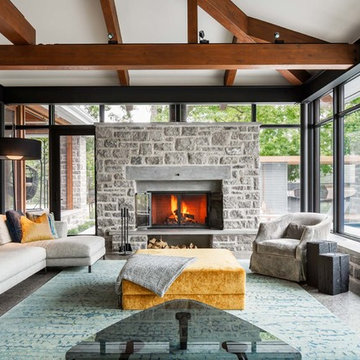
Architecture : Martin Dufour architecte
Photographe : Ulysse Lemerise
Contemporary sunroom in Montreal with a standard fireplace, a stone fireplace surround and a standard ceiling.
Contemporary sunroom in Montreal with a standard fireplace, a stone fireplace surround and a standard ceiling.
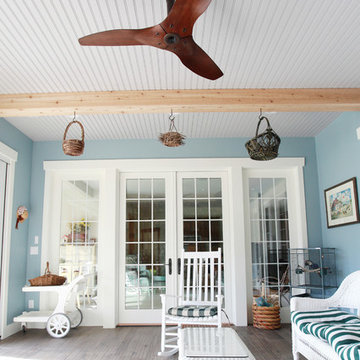
Lindsay Hagblom Photography
Design ideas for a mid-sized beach style sunroom in Salt Lake City with a standard fireplace and a stone fireplace surround.
Design ideas for a mid-sized beach style sunroom in Salt Lake City with a standard fireplace and a stone fireplace surround.
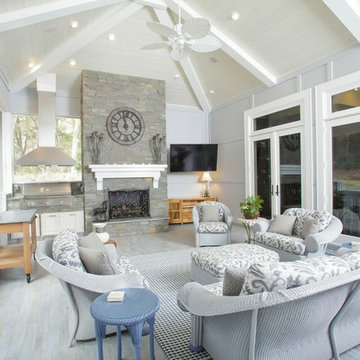
Inspiration for a large traditional sunroom in Miami with painted wood floors, a standard fireplace, a stone fireplace surround and a standard ceiling.
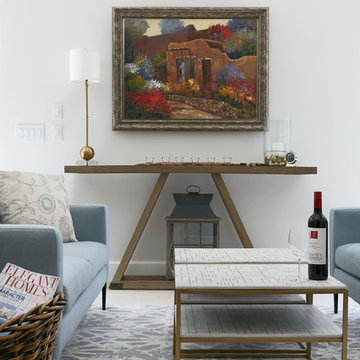
Another new addition to the existing house was this sunroom. There were several door options to choose from, but the one that made the final cut was from Pella Windows and Doors. It's a now-you-see-it-now-you-don't effect that elicits all kinds of reactions from the guests. And another item, which you cannot see from this picture, is the Phantom Screens that are located above each set of doors. Another surprise element that takes one's breath away.
Photo: Voelker Photo LLC
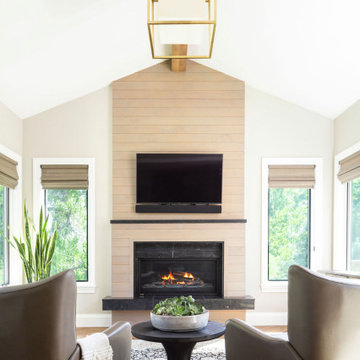
This is an example of a mid-sized transitional sunroom in Denver with medium hardwood floors, a standard fireplace and beige floor.
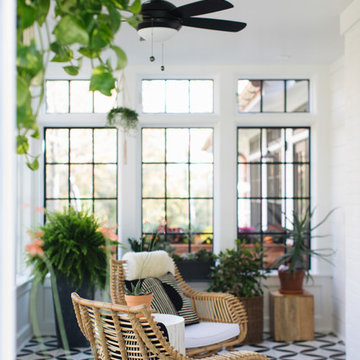
Stoffer Photography
Design ideas for a small transitional sunroom in Grand Rapids with a standard ceiling, a standard fireplace and multi-coloured floor.
Design ideas for a small transitional sunroom in Grand Rapids with a standard ceiling, a standard fireplace and multi-coloured floor.
White Sunroom Design Photos with a Standard Fireplace
4