White Three-storey Exterior Design Ideas
Refine by:
Budget
Sort by:Popular Today
1 - 20 of 10,822 photos
Item 1 of 3
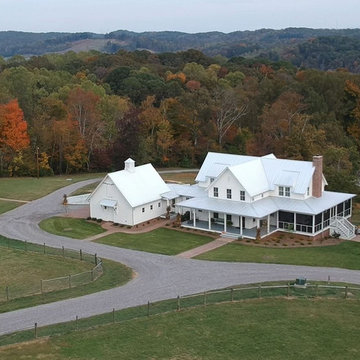
Design ideas for a large country three-storey white house exterior in Other with concrete fiberboard siding, a metal roof and a gable roof.
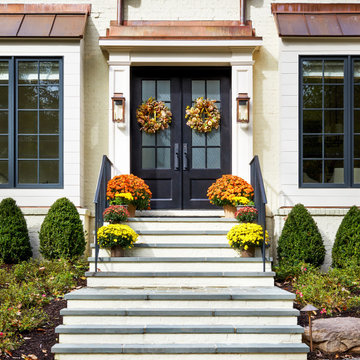
Inspiration for a large three-storey brick white house exterior in DC Metro with a gable roof and a shingle roof.
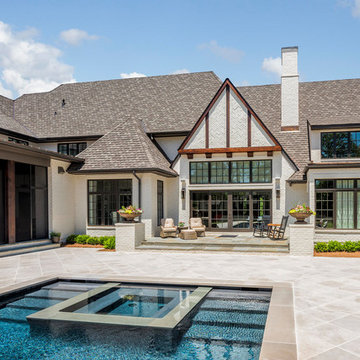
Photo courtesy of Joe Purvis Photos
This is an example of a large country three-storey brick white house exterior in Charlotte with a shingle roof.
This is an example of a large country three-storey brick white house exterior in Charlotte with a shingle roof.
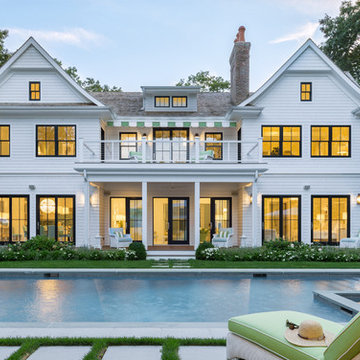
2016 Coastal Living magazine's Hamptons Showhouse // Exterior view with pool
Inspiration for a large traditional three-storey white exterior in New York with wood siding and a gable roof.
Inspiration for a large traditional three-storey white exterior in New York with wood siding and a gable roof.
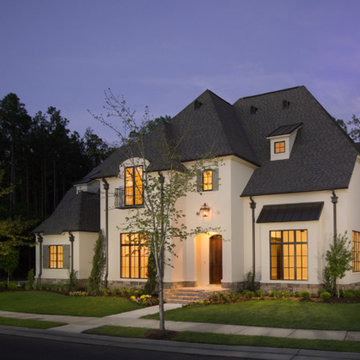
© 2015 Jonathan Dean. All Rights Reserved. www.jwdean.com.
Design ideas for a large three-storey stucco white exterior in New Orleans with a hip roof.
Design ideas for a large three-storey stucco white exterior in New Orleans with a hip roof.
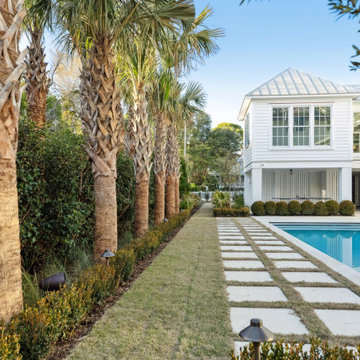
Custom home with cedar lap siding, vertical painted lattice, hand-crimped metal roof and beautiful landscaping featuring shellstone pavers
Inspiration for a beach style three-storey white house exterior in Charleston with wood siding, a metal roof and a grey roof.
Inspiration for a beach style three-storey white house exterior in Charleston with wood siding, a metal roof and a grey roof.
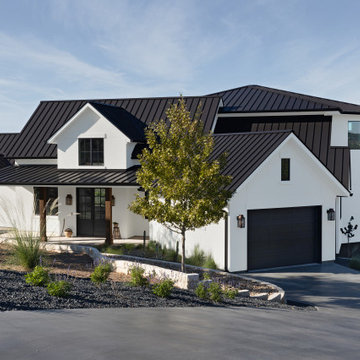
Photo of a large country three-storey stucco white house exterior in Austin with a metal roof and a black roof.
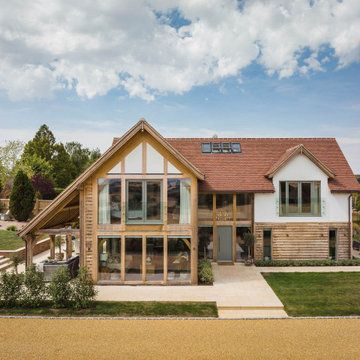
Photo of a country three-storey white house exterior in Essex with mixed siding, a tile roof, a red roof and board and batten siding.
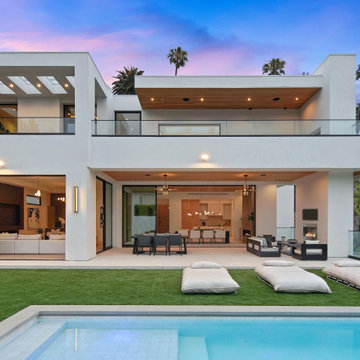
Backyard view of a 3 story modern home exterior. From the pool to the outdoor Living space, into the Living Room, Dining Room and Kitchen. The upper Patios have both wood ceiling and skylights and a glass panel railing.

Exterior of all new home built on original foundation.
Builder: Blue Sound Construction, Inc.
Design: MAKE Design
Photo: Miranda Estes Photography
This is an example of a large country three-storey white house exterior in Seattle with mixed siding, a gable roof, a metal roof, a grey roof and board and batten siding.
This is an example of a large country three-storey white house exterior in Seattle with mixed siding, a gable roof, a metal roof, a grey roof and board and batten siding.

This is an example of a mid-sized contemporary three-storey white house exterior in Paris with mixed siding, a gable roof, a tile roof and a black roof.
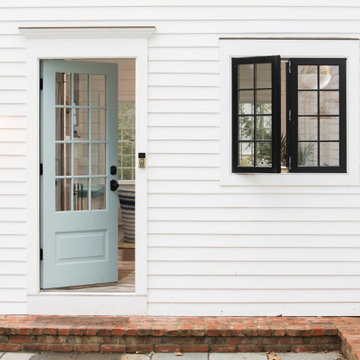
Sometimes what you’re looking for is right in your own backyard. This is what our Darien Reno Project homeowners decided as we launched into a full house renovation beginning in 2017. The project lasted about one year and took the home from 2700 to 4000 square feet.
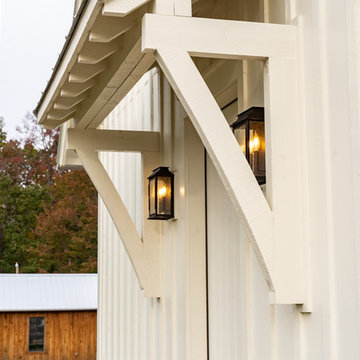
Inspiration for a large country three-storey white house exterior in Other with concrete fiberboard siding, a metal roof and a gable roof.
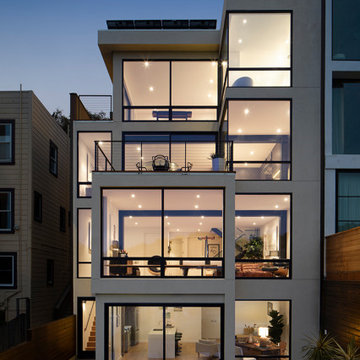
Exterior facade. Photo by Paul Dyer
Design ideas for a contemporary three-storey white house exterior in San Francisco with a flat roof.
Design ideas for a contemporary three-storey white house exterior in San Francisco with a flat roof.
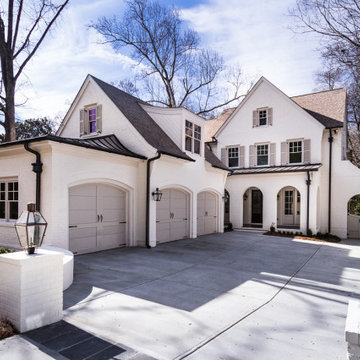
Transitional Craftsman style home featuring French Quarter Series on garage & entry columns.
Design ideas for a large transitional three-storey brick white house exterior in New Orleans with a shingle roof.
Design ideas for a large transitional three-storey brick white house exterior in New Orleans with a shingle roof.
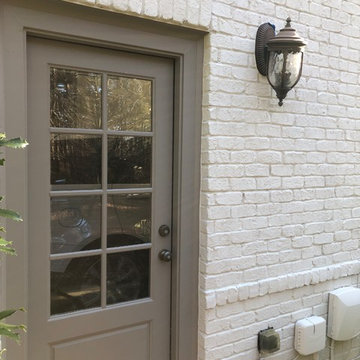
Color Consultation using Romabio Biodomus on Brick and Benjamin Regal Select on Trim/Doors/Shutters
Design ideas for a large transitional three-storey brick white house exterior in Atlanta with a gable roof and a shingle roof.
Design ideas for a large transitional three-storey brick white house exterior in Atlanta with a gable roof and a shingle roof.
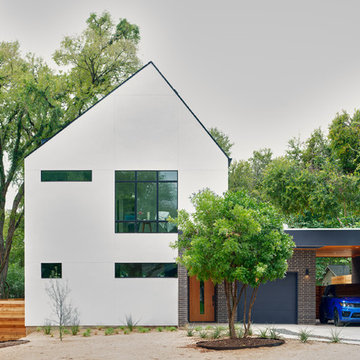
Leonid Furmansky
Design ideas for a mid-sized modern three-storey stucco white house exterior in Austin with a gable roof and a shingle roof.
Design ideas for a mid-sized modern three-storey stucco white house exterior in Austin with a gable roof and a shingle roof.
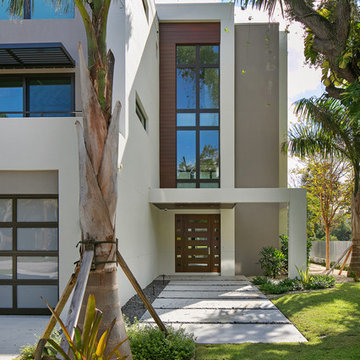
Photographer: Ryan Gamma
Inspiration for a mid-sized modern three-storey stucco white house exterior in Tampa with a flat roof.
Inspiration for a mid-sized modern three-storey stucco white house exterior in Tampa with a flat roof.
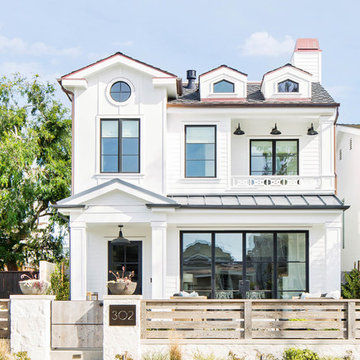
Build: Graystone Custom Builders, Interior Design: Blackband Design, Photography: Ryan Garvin
This is an example of a large country three-storey white house exterior in Orange County with a gable roof and a mixed roof.
This is an example of a large country three-storey white house exterior in Orange County with a gable roof and a mixed roof.
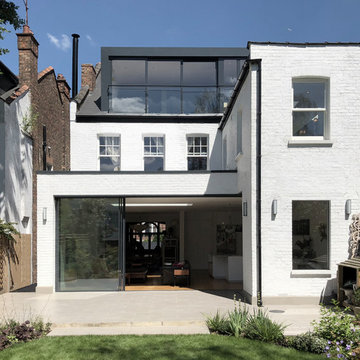
Photo of a large contemporary three-storey brick white duplex exterior in London.
White Three-storey Exterior Design Ideas
1