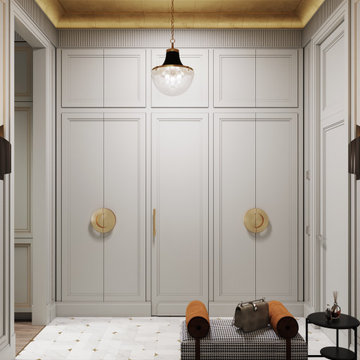Entry
Refine by:
Budget
Sort by:Popular Today
161 - 180 of 451 photos
Item 1 of 3
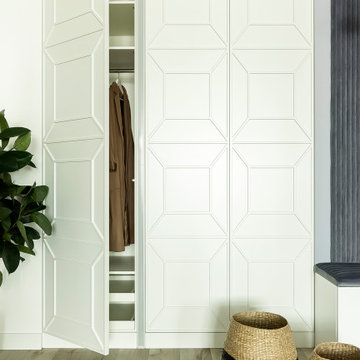
Inspiration for a mid-sized contemporary vestibule with white walls, laminate floors, a single front door, a white front door, beige floor and recessed.
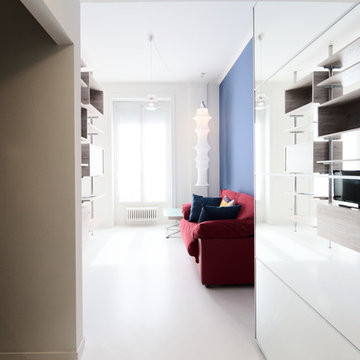
Inspiration for a small contemporary vestibule in Milan with white walls, painted wood floors, a single front door, a white front door and white floor.
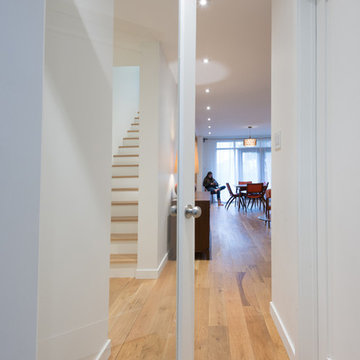
Small contemporary vestibule in Montreal with white walls, light hardwood floors, a single front door, a white front door and brown floor.
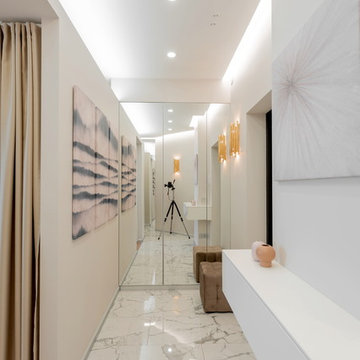
Millimetrika дизайн бюро
Архитектор Иван Чирков
Дизайнер Елена Чиркова
фотограф Вячеслав Ефимов
Однокомнатная квартира в центре Екатеринбурга площадью 50 квадратных метров от бюро MILLIMETRIKA.
Планировка выстроена таким образом, что в однокомнатной квартире уместились комфортная зона кухни, гостиная и спальня с гардеробом.
Пространство квартиры сформировано 2-мя сопрягающимися через стекло кубами. В первом кубе размещена спальня и гардероб. Второй куб в шпоне американского ореха. Одна из его стен образует объем с кухонным оборудованием, другая, обращённая к дивану, служит экраном для телевизора. За стеклом, соединяющим эти кубы, располагается санузел, который инсолируется естественным светом.
За счет опуска куба спальни, стеклянной перегородки санузла и атмосферного освещения удалось добиться эффекта единого «неба» над всей квартирой. Отделка пола керамогранитом под каррарский мрамор в холле перетекает в санузел, а затем на кухню. Эти решения создают целостный неделимый облик всех функциональных зон интерьера.
Пространство несет в себе образ состояния уральской осенней природы. Скалы, осенний лес, стаи улетающих птиц. Все это запечатлено в деталях и отделочных материалах интерьера квартиры.
Строительные работы заняли примерно полгода. Была произведена реконструкция квартиры с полной перепланировкой. Интерьер выдержан в авторской стилистике бюро Миллиметрика. Это отразилось на выборе материалов — все они подобраны в соответствии с образом решением. Сложные оттенки пожухшей листвы, припыленных скал, каррарский мрамор, древесина ореха. Птицы в полете, широко раскинувшие крылья над обеденной и тв зоной вот-вот улетят на юг, это серия светильников Night birds, "ночные птицы" дизайнера Бориса Климека. Композиция на стене напротив острова кухни из светящихся колец выполнена индивидуально по авторскому эскизу.
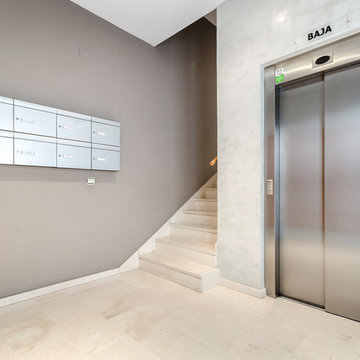
Moisés Molina Calvo
Mid-sized contemporary vestibule in Other with grey walls, marble floors, a single front door, a glass front door and white floor.
Mid-sized contemporary vestibule in Other with grey walls, marble floors, a single front door, a glass front door and white floor.
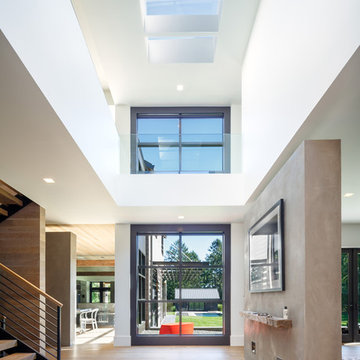
My goal was to design a serene and private weekend getaway that is discreetly luxurious.
I wanted it to have an architecturally masculine and symmetrical structure that would serve as a foundation for layers of natural and raw elements such as clay, reclaimed wood, dark steel, distressed leather and textured stone.
Modern Beach Retreat designed by Sharon Bonnemazou of Mode Interior Designs. Collin Miller photography
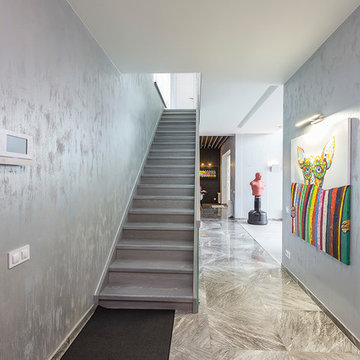
Прихожая с лестницей на второй этаж
Inspiration for a large contemporary vestibule in Saint Petersburg with grey walls, porcelain floors, a single front door, a light wood front door and brown floor.
Inspiration for a large contemporary vestibule in Saint Petersburg with grey walls, porcelain floors, a single front door, a light wood front door and brown floor.
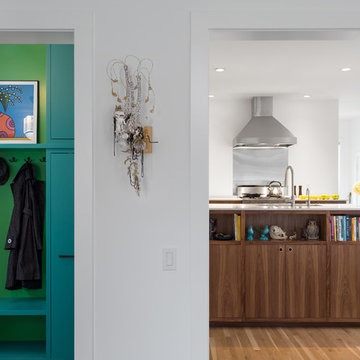
Fantastic art by Casey Curran placed to great effect in this open floor plan with urbanist style.
Photo: Ross Anania
This is an example of an eclectic vestibule in Seattle with blue walls, a single front door, a green front door and light hardwood floors.
This is an example of an eclectic vestibule in Seattle with blue walls, a single front door, a green front door and light hardwood floors.
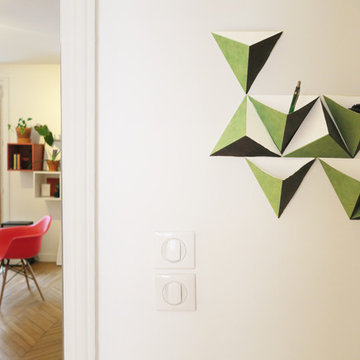
Ericka Ramirez
Inspiration for a small contemporary vestibule in Paris with white walls, light hardwood floors, a double front door and a white front door.
Inspiration for a small contemporary vestibule in Paris with white walls, light hardwood floors, a double front door and a white front door.
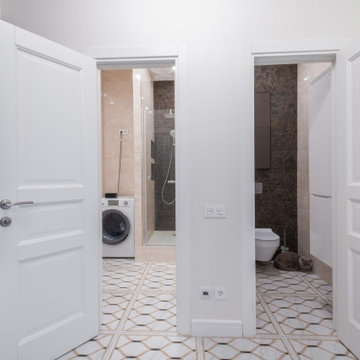
Однокомнатная квартира в современном стиле
Small contemporary vestibule in Saint Petersburg with white walls, porcelain floors and white floor.
Small contemporary vestibule in Saint Petersburg with white walls, porcelain floors and white floor.
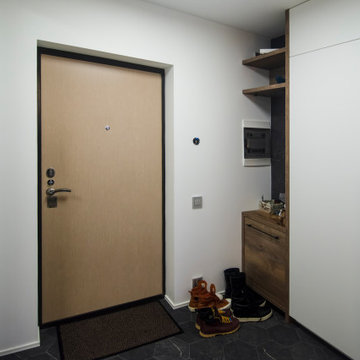
Inspiration for a small scandinavian vestibule in Moscow with white walls, porcelain floors, a single front door, a light wood front door and black floor.
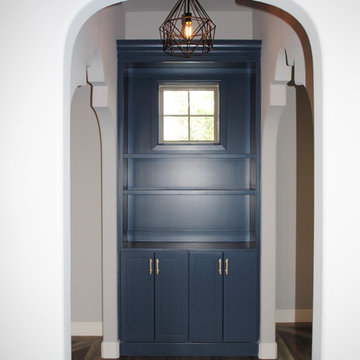
This wonderful interior has a light and airy feel with custom designed wood work and floor patterns that compliment the home's exterior.
This is an example of an eclectic vestibule in Austin with grey walls and vinyl floors.
This is an example of an eclectic vestibule in Austin with grey walls and vinyl floors.
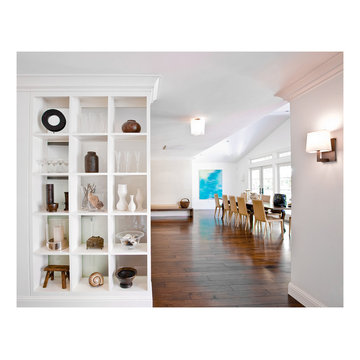
Lisa Duncan
Large contemporary vestibule in San Francisco with white walls, dark hardwood floors and brown floor.
Large contemporary vestibule in San Francisco with white walls, dark hardwood floors and brown floor.
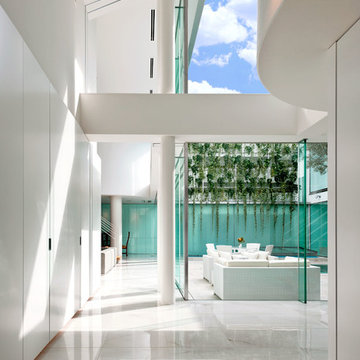
エントランスに入ると広がる光景。白い空間に差し込む光とフレッシュなグリーンが目を奪う。
Design ideas for an expansive contemporary vestibule in Tokyo with white walls.
Design ideas for an expansive contemporary vestibule in Tokyo with white walls.
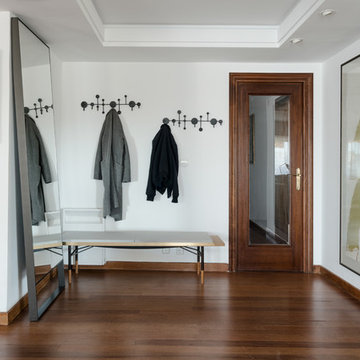
Maria Marcos Calvo, Arquitecto
David Montero, Fotógrafo
Large modern vestibule in Other with white walls, dark hardwood floors, a single front door, a dark wood front door and brown floor.
Large modern vestibule in Other with white walls, dark hardwood floors, a single front door, a dark wood front door and brown floor.
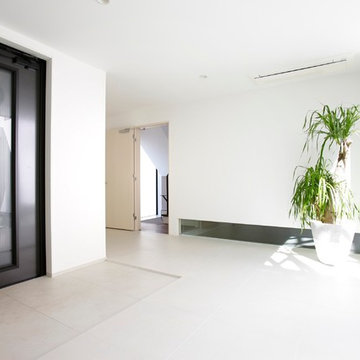
広々とした玄関ホール
Design ideas for a mid-sized modern vestibule in Tokyo Suburbs with white walls, a single front door and a black front door.
Design ideas for a mid-sized modern vestibule in Tokyo Suburbs with white walls, a single front door and a black front door.
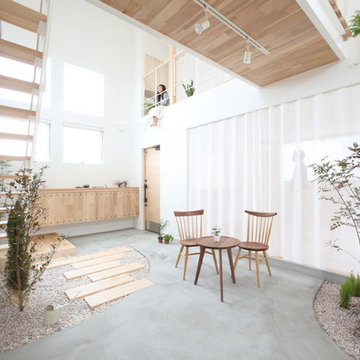
Photo of a mid-sized asian vestibule in Other with white walls, light hardwood floors, a single front door, a light wood front door and beige floor.
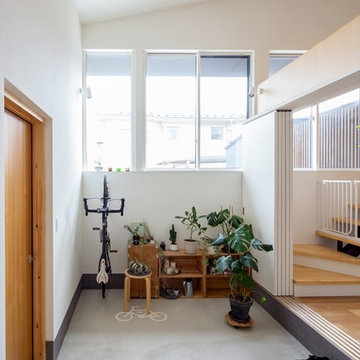
野添の住宅
Inspiration for a large contemporary vestibule in Other with white walls, concrete floors, a single front door, a light wood front door and grey floor.
Inspiration for a large contemporary vestibule in Other with white walls, concrete floors, a single front door, a light wood front door and grey floor.
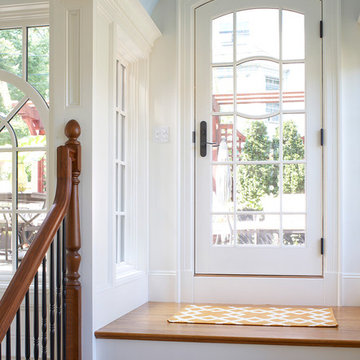
Calling this 1890 Victorian home a restoration would be an understatement. The homeowners had all four stories stripped down to the frame and rebuilt with an attached garage and an all-new roof deck. This created a design challenge to tie the garage into the existing structure without sacrificing the traditional Victorian aesthetic. To achieve the final product, a conservatory-style connection was built between the garage and house to both join them together and link each level with a stair tower. Marvin windows played a key role in complementing the curved copper roof and preserving the character and period of the house. The glass left a pleasant transition between the different levels throughout the home.
9
