White Xeriscape Design Ideas
Refine by:
Budget
Sort by:Popular Today
81 - 100 of 258 photos
Item 1 of 3
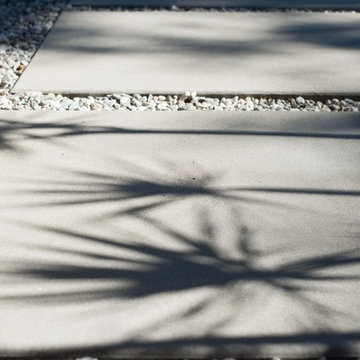
Photo by Bogdan Tomalvski
Large modern front yard full sun xeriscape in Los Angeles with concrete pavers for summer.
Large modern front yard full sun xeriscape in Los Angeles with concrete pavers for summer.
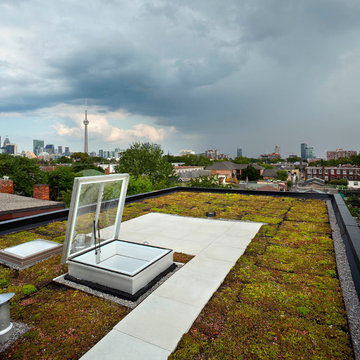
This impressive detached building is located in the heart of the bustling Dundas West strip, and presents a unique opportunity for creative live + work space.
Designed by Kohn Shnier Architects, the building was completed in 2008 and has been owner-occupied ever since. Modern steel and concrete construction enable clear spans throughout, and the virtual elimination of bulkheads. The main floor features a dynamic retail space, that connects to a lower level with high ceilings – perfect as a workshop, atelier or as an extension of the retail.
Upstairs, a spacious loft-like apartment is spread over 2 floors. The mainfloor includes a decadent chef’s kitchen finished in Corian, with a large eat-at island. The combined living & dining rooms connect with a large south-facing terrace with exceptional natural light and neighbourhood views. Upstairs, the master bathroom features abundant built-in closets, together with a generous ensuite bathroom. A second open space is presently used as a studio, but is easily converted to a closed 2nd bedroom.
Parking is provided at the rear of the building, and the rooftop functions as a green roof. The finest materials have been used in this very special building, from anodized aluminium windows paired with black manganese brick, to high quality appliances and dual furnaces to provide adequate heating and fire separation between the retail and residential units. Photo by Tom Arban
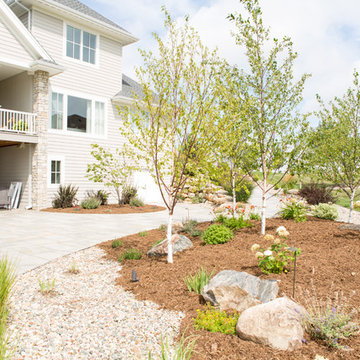
This beautiful home features a wide stone pathway to the front door, stone retaining walls wrapped around the sides of the house, a large bermed planting bed near the u-shaped driveway for added privacy, a curved paver path leading to the backyard with a large entertainment space and gas fire pit, softened with planting beds. Drainage in the backyard was an issue, so a dry creek bed was built to divert water away from the house's foundation.
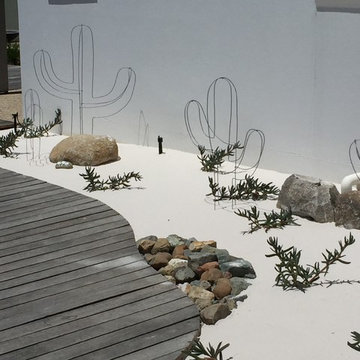
This is an example of a contemporary xeriscape in Sunshine Coast.
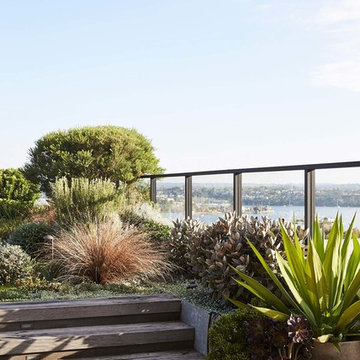
Inspiration for an industrial rooftop full sun xeriscape for summer in Sydney with natural stone pavers.
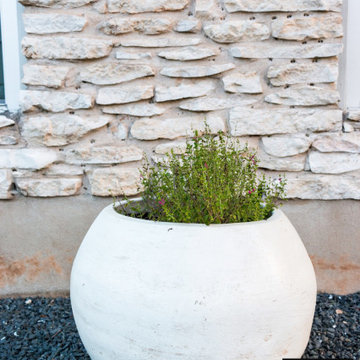
Detail shot of front yard
Design ideas for a mid-sized and desert look front yard full sun xeriscape for summer in Austin with gravel and a metal fence.
Design ideas for a mid-sized and desert look front yard full sun xeriscape for summer in Austin with gravel and a metal fence.
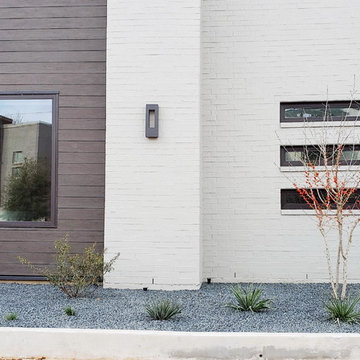
Modern landscaping using Texas native and well-adapted plants.
Design ideas for a mid-sized modern front yard partial sun xeriscape in Dallas with gravel.
Design ideas for a mid-sized modern front yard partial sun xeriscape in Dallas with gravel.
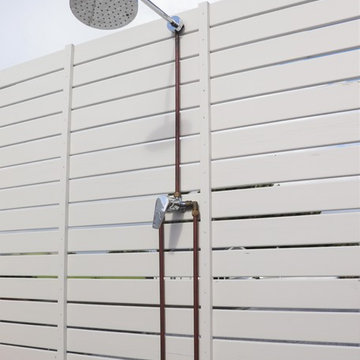
In the countryside not far from a popular west coast beach, this inter-generational family home is comprised of a main residence and three small individual buildings as the secondary residence. Following the strong lines of the architecture, and using the buildings as shelter from the wind, we designed a stepped fence to create an enclosed outdoor living area, linking a series of courtyards and decks together to manage the level changes of the site. While each small building has its own intimate outdoor space, these spaces combine to connect the three buildings into a whole home, providing space for the extended family to gather. The courtyards also incorporate a spa pool, barbeque, clothesline and utility area and outdoor shower for the grandchildren after those sandy visits to the beach.Referencing the colours of scandinavian coastal country homes, each of the three entry gates was painted a different feature colour, making it easy to guide guests and other visitors to the appropriate entrance. This palette was then repeated through the plantings and outdoor furnishings used. The plants chosen also incorporate a selection of New Zealand natives suitable to the site, a number of edible plants, and a selection of 'old favourites' that the clients had loved from their past gardens in Christchurch ... including photinia 'red robin', flowering cherry trees, wisteria and Compassion climbing roses.Outside of the protected courtyard, planting is minimal to allow the beautiful view over the wetland and wider landscape to capture full attention.This garden is still under development, the lawns are developing well and the next round of planting is about to begin.
Photos : Dee McQuillan
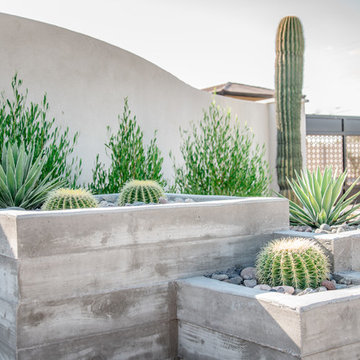
Custom concrete board-form planter box with cacti & agave.
Photo Credit: Hoopes Photography
This is an example of a large modern front yard full sun xeriscape in Phoenix.
This is an example of a large modern front yard full sun xeriscape in Phoenix.
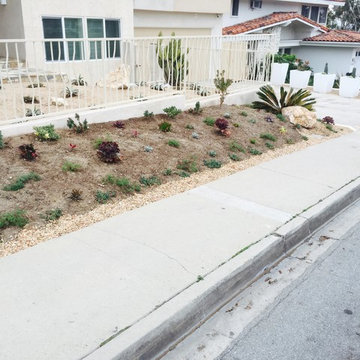
This is an example of a mid-sized and desert look contemporary front yard full sun xeriscape in Orange County with gravel.
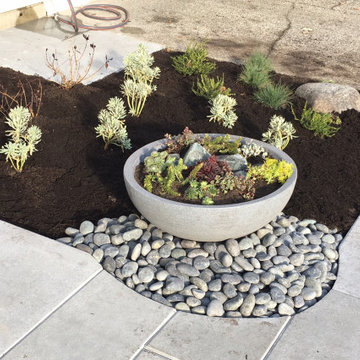
This sun-loving succulents bowl top-dresses the sump and upgrades the look of the entry area
Design ideas for a small modern front yard full sun xeriscape in Vancouver with a container garden and concrete pavers.
Design ideas for a small modern front yard full sun xeriscape in Vancouver with a container garden and concrete pavers.
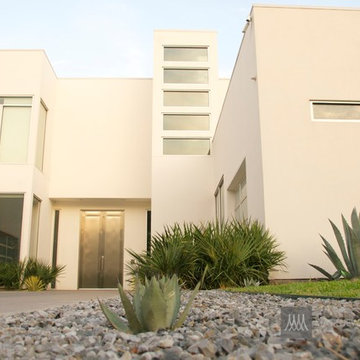
This modern landscape features a minimal planting schematic featuring Agave Americana and Dwarf Sabal Palmetto. The plantings, while simple, are refined and sophisticated, echoing the architecture of this classic modern home. The backyard features a large covered terrace, outdoor kitchen, and negative edge swimming pool.
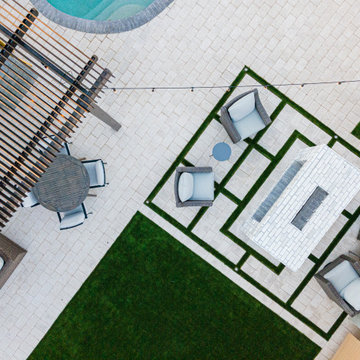
Mid-sized modern backyard full sun xeriscape in Phoenix with with fireplace and concrete pavers for summer.
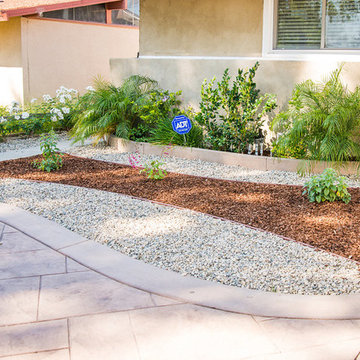
Lawn removed and replaced with California friendly plants, gravel, mulch and sprinklers retrofitted to drip irrigation for DWP rebate program
Mid-sized modern front yard partial sun xeriscape in Los Angeles for spring.
Mid-sized modern front yard partial sun xeriscape in Los Angeles for spring.
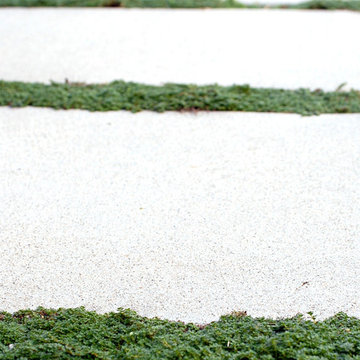
Megan Cronovich
Photo of a mid-sized modern front yard full sun xeriscape for summer in Los Angeles with a garden path and concrete pavers.
Photo of a mid-sized modern front yard full sun xeriscape for summer in Los Angeles with a garden path and concrete pavers.
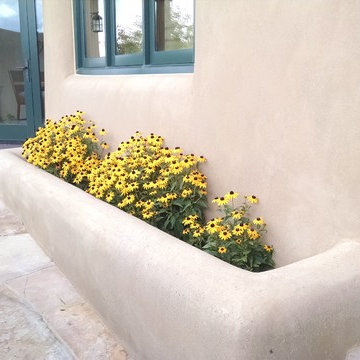
Design ideas for a front yard full sun xeriscape for summer in Albuquerque with a garden path and gravel.
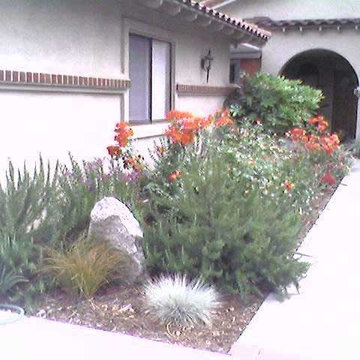
Design by: Garden Retreat Designs
Design ideas for a mid-sized mediterranean front yard full sun xeriscape for fall in San Diego with a garden path and mulch.
Design ideas for a mid-sized mediterranean front yard full sun xeriscape for fall in San Diego with a garden path and mulch.
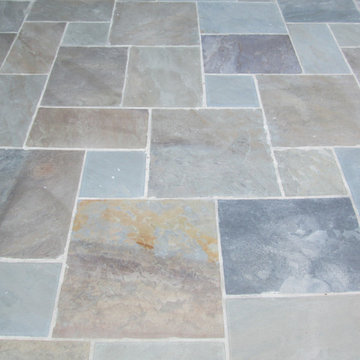
This is an example of a mid-sized modern front yard full sun xeriscape for summer in San Francisco with a garden path, natural stone pavers and a wood fence.
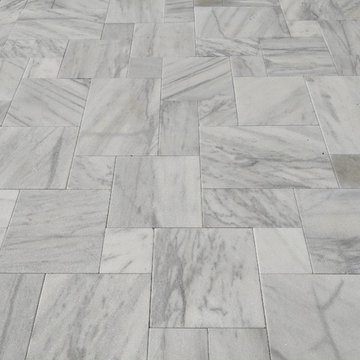
The marble pavers are cool on the feet during the long, hot summers of Florida.
Mid-sized mediterranean courtyard full sun xeriscape in Tampa with a water feature and natural stone pavers for summer.
Mid-sized mediterranean courtyard full sun xeriscape in Tampa with a water feature and natural stone pavers for summer.
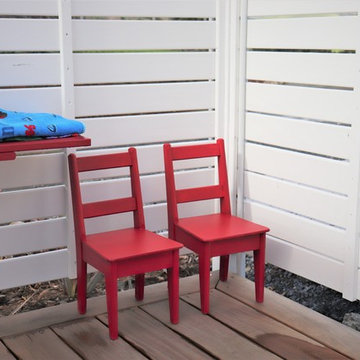
In the countryside not far from a popular west coast beach, this inter-generational family home is comprised of a main residence and three small individual buildings as the secondary residence. Following the strong lines of the architecture, and using the buildings as shelter from the wind, we designed a stepped fence to create an enclosed outdoor living area, linking a series of courtyards and decks together to manage the level changes of the site. While each small building has its own intimate outdoor space, these spaces combine to connect the three buildings into a whole home, providing space for the extended family to gather. The courtyards also incorporate a spa pool, barbeque, clothesline and utility area and outdoor shower for the grandchildren after those sandy visits to the beach.Referencing the colours of scandinavian coastal country homes, each of the three entry gates was painted a different feature colour, making it easy to guide guests and other visitors to the appropriate entrance. This palette was then repeated through the plantings and outdoor furnishings used. The plants chosen also incorporate a selection of New Zealand natives suitable to the site, a number of edible plants, and a selection of 'old favourites' that the clients had loved from their past gardens in Christchurch ... including photinia 'red robin', flowering cherry trees, wisteria and Compassion climbing roses.Outside of the protected courtyard, planting is minimal to allow the beautiful view over the wetland and wider landscape to capture full attention.This garden is still under development, the lawns are developing well and the next round of planting is about to begin.
Photos : Dee McQuillan
White Xeriscape Design Ideas
5