Wine Cellar Design Ideas with Black Floor and Blue Floor
Refine by:
Budget
Sort by:Popular Today
121 - 140 of 311 photos
Item 1 of 3
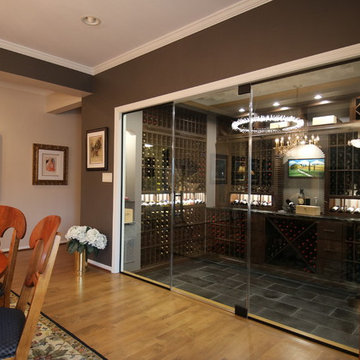
Interior remodel to accommodate a wine room addition, appx. 1,415 bottles.
Custom wine rack system; WineSafe "walnut" stain & clear satin finish. Frameless glass enclosure, 1/2" clear glass, bronze hardware.
Photography: Meredith Kaltenecker
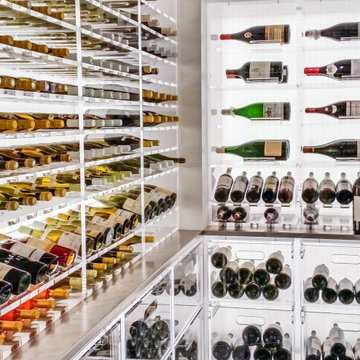
Our Architectural Digest featured acrylic wine cellar. This cellar was comprised of three alcoves that were backlit and filled with our Luma Series acrylic wine racks.
We created a stacked wine rack layout that allowed for a metal counter top between the racks. Acrylic drawers with invisible stops were added for bulk wine storage.
Contact our sales department to learn more about the stunning designs we can create for you.
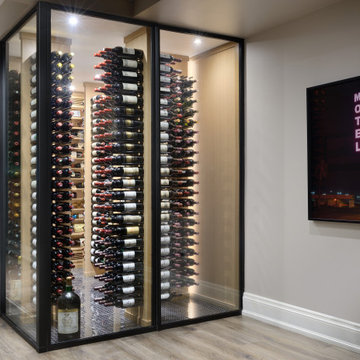
Inspiration for a mid-sized contemporary wine cellar in Toronto with marble floors, storage racks and black floor.
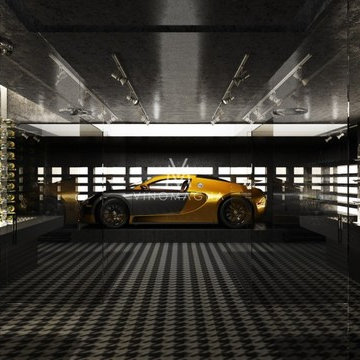
Welcome to the Bugatti Inspired Champagne and Vodka Bespoke Wall Display.
Inspired by perfection, the Champagne and Vodka Bespoke Wall Display is a recent reveal for Vinomagna. This is the ultimate design combination of contemporary beauty, luxury and functionality. Showcasing horizontal vodka and champagne bottle storage in a glazed glass front display. The tops of the units conceal a custom climate control system designed to perfectly cool the space below.
For years, wine cellars have been considered dark cold places spaces, unloved dwelling spaces filled with damp and darkness. It is normal for a wine cellar to simply work on function rather than design…not this display.
This particular client is the youngest in the Vinomagna portfolio. At 23, he has amassed his wealth in property development in his family business. Originally approaching us to install a modest custom under stairs wine display in his latest development, the design specification soon evolved. When asked what he likes to drink, his response was far from expectation, Vodka. In design consultation he liked the idea of abandoning traditional concepts of wine cellars in favour of displaying drinks he is more likely to enjoy drinking.
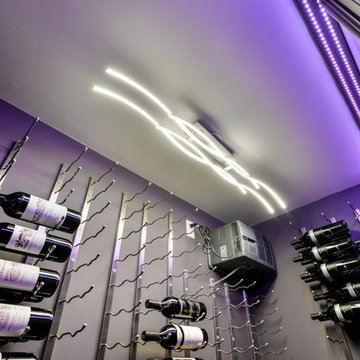
Modern wine cellar as part of the basement bar we designed and built in this contemporary home in Etobicoke.
This is an example of a mid-sized modern wine cellar in Toronto with porcelain floors, display racks and black floor.
This is an example of a mid-sized modern wine cellar in Toronto with porcelain floors, display racks and black floor.
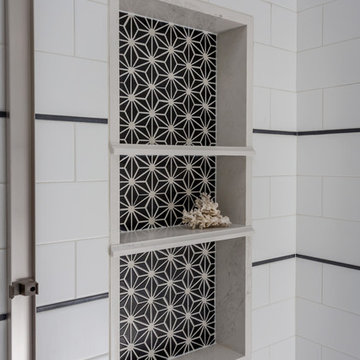
Scott DuBois Photography
This is an example of a small wine cellar in San Francisco with porcelain floors and black floor.
This is an example of a small wine cellar in San Francisco with porcelain floors and black floor.
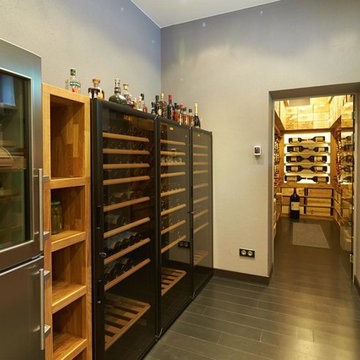
Дизайн Наталия Панина, фото Алексей Березкин
Design ideas for a mid-sized contemporary wine cellar in Moscow with dark hardwood floors, storage racks and black floor.
Design ideas for a mid-sized contemporary wine cellar in Moscow with dark hardwood floors, storage racks and black floor.
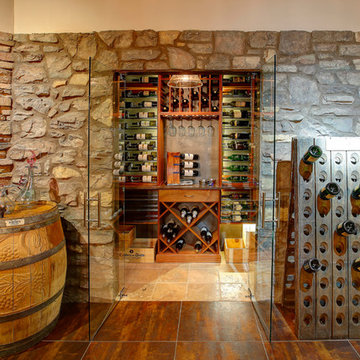
Innovative Wine Cellar Designs is the nation’s leading custom wine cellar design, build, installation and refrigeration firm.
As a wine cellar design build company, we believe in the fundamental principles of architecture, design, and functionality while also recognizing the value of the visual impact and financial investment of a quality wine cellar. By combining our experience and skill with our attention to detail and complete project management, the end result will be a state of the art, custom masterpiece. Our design consultants and sales staff are well versed in every feature that your custom wine cellar will require.
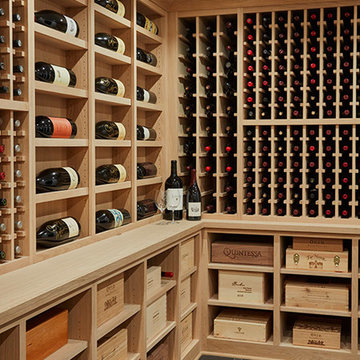
Photo of a mid-sized transitional wine cellar in Chicago with porcelain floors, storage racks and black floor.
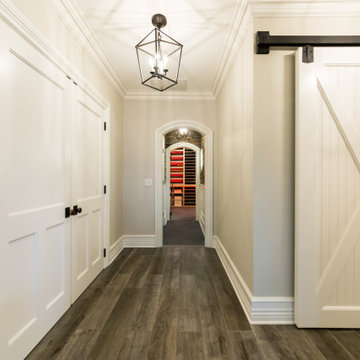
Custom wine room with white oak wine racks,black montauk slate floor,climate control,led package,wine barrel stave ceiling,double deep lower wine racks,glass wine cellar door and slate display wall
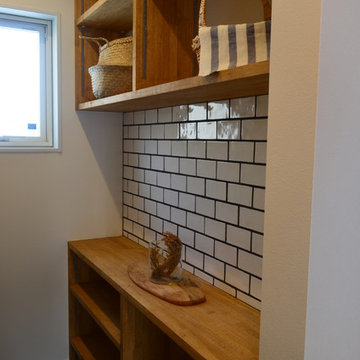
キッチンの脇には、バックヤードも設けました。人に見られないスペースではありますが、ここにも自分が好きなものを使いたいという、お施主様のこだわりが表れています。
This is an example of a mid-sized industrial wine cellar in Other with ceramic floors, display racks and black floor.
This is an example of a mid-sized industrial wine cellar in Other with ceramic floors, display racks and black floor.
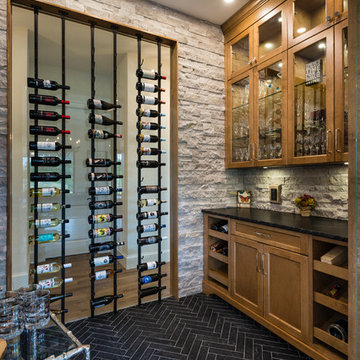
This "Palatial Villa" is an architectural statement, amidst a sprawling country setting. An elegant, modern revival of the Spanish Tudor style, the high-contrast white stucco and black details pop against the natural backdrop.
Round and segmental arches lend an air of European antiquity, and fenestrations are placed providently, to capture picturesque views for the occupants. Massive glass sliding doors and modern high-performance, low-e windows, bathe the interior with natural light and at the same time increase efficiency, with the highest-rated air-leakage and water-penetration resistance.
Inside, the lofty ceilings, rustic beam detailing, and wide-open floor-plan inspire a vast feel. Patterned repetition of dark wood and iron elements unify the interior design, creating a dynamic contrast with the white, plaster faux-finish walls.
A high-efficiency furnace, heat pump, heated floors, and Control 4 automated environmental controls ensure occupant comfort and safety. The kitchen, wine cellar, and adjoining great room flow naturally into an outdoor entertainment area. A private gym and his-and-hers offices round out a long list of luxury amenities.
With thoughtful design and the highest quality craftsmanship in every detail, Palatial Villa stands out as a gleaming jewel, set amongst charming countryside environs.
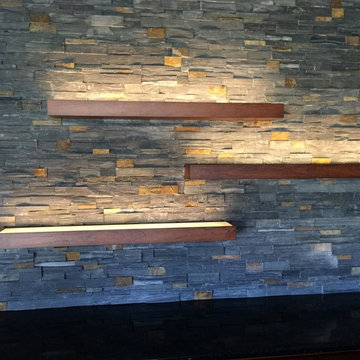
This Bar space provides lighted floating shelves to give an extra luxurious feeling along with wine storage and a built in cooler to entertain any guest.
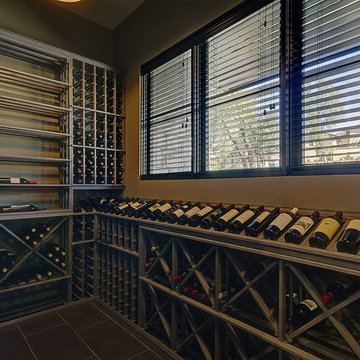
3,800sf, 4 bdrm, 3.5 bath with oversized 4 car garage and over 270sf Loggia; climate controlled wine room and bar, Tech Room, landscaping and pool. Solar, high efficiency HVAC and insulation was used which resulted in huge rebates from utility companies, enhancing the ROI. The challenge with this property was the downslope lot, sewer system was lower than main line at the street thus requiring a special pump system. Retaining walls to create a flat usable back yard.
ESI Builders is a subsidiary of EnergyWise Solutions, Inc. and was formed by Allan, Bob and Dave to fulfill an important need for quality home builders and remodeling services in the Sacramento region. With a strong and growing referral base, we decided to provide a convenient one-stop option for our clients and focus on combining our key services: quality custom homes and remodels, turnkey client partnering and communication, and energy efficient and environmentally sustainable measures in all we do. Through energy efficient appliances and fixtures, solar power, high efficiency heating and cooling systems, enhanced insulation and sealing, and other construction elements – we go beyond simple code compliance and give you immediate savings and greater sustainability for your new or remodeled home.
All of the design work and construction tasks for our clients are done by or supervised by our highly trained, professional staff. This not only saves you money, it provides a peace of mind that all of the details are taken care of and the job is being done right – to Perfection. Our service does not stop after we clean up and drive off. We continue to provide support for any warranty issues that arise and give you administrative support as needed in order to assure you obtain any energy-related tax incentives or rebates. This ‘One call does it all’ philosophy assures that your experience in remodeling or upgrading your home is an enjoyable one.
ESI Builders was formed by professionals with varying backgrounds and a common interest to provide you, our clients, with options to live more comfortably, save money, and enjoy quality homes for many years to come. As our company continues to grow and evolve, the expertise has been quickly growing to include several job foreman, tradesmen, and support staff. In response to our growth, we will continue to hire well-qualified staff and we will remain committed to maintaining a level of quality, attention to detail, and pursuit of perfection.
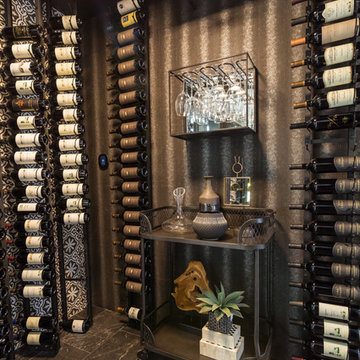
JL Interiors is a LA-based creative/diverse firm that specializes in residential interiors. JL Interiors empowers homeowners to design their dream home that they can be proud of! The design isn’t just about making things beautiful; it’s also about making things work beautifully. Contact us for a free consultation Hello@JLinteriors.design _ 310.390.6849_ www.JLinteriors.design
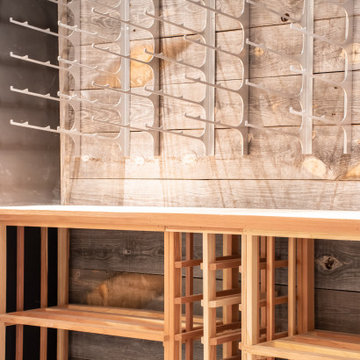
This is an example of a small contemporary wine cellar in Salt Lake City with dark hardwood floors, display racks and black floor.
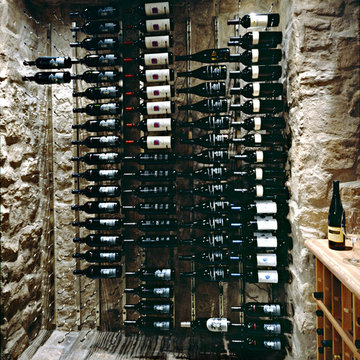
Innovative Wine Cellar Designs is the nation’s leading custom wine cellar design, build, installation and refrigeration firm.
As a wine cellar design build company, we believe in the fundamental principles of architecture, design, and functionality while also recognizing the value of the visual impact and financial investment of a quality wine cellar. By combining our experience and skill with our attention to detail and complete project management, the end result will be a state of the art, custom masterpiece. Our design consultants and sales staff are well versed in every feature that your custom wine cellar will require.
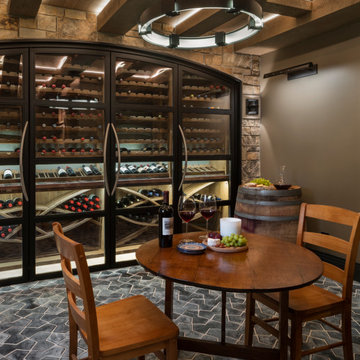
Design ideas for a large arts and crafts wine cellar in Denver with terra-cotta floors, display racks and black floor.
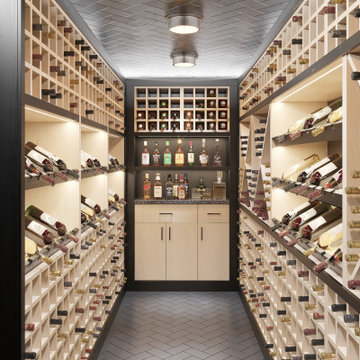
Photo realistic rendering of a wine room that was recently completed. Storage for over 100 bottles plus a integrated cooling system to ensure proper storage. Shelves and cabinets are made from rift cut white oak with two coats of lacquer.
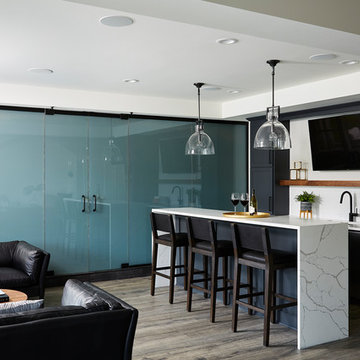
This stunning new basement finish checks everything on our clients wish list! A custom temperature- controlled wine-cellar with Smart Glass, a home bar with comfortable lounge, and a cozy reading nook under the stairs to name a few. Their home features a backyard pool with easy access to the entertainment zone in the basement. From the 3D design presentation to the custom walnut tables and styling, this lower level has it all.
Wine Cellar Design Ideas with Black Floor and Blue Floor
7