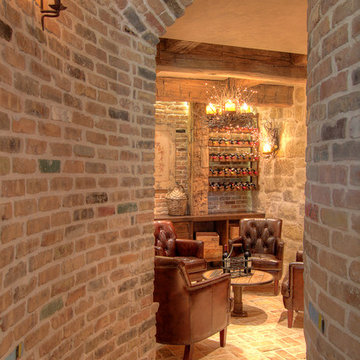Wine Cellar Design Ideas with Travertine Floors and Brick Floors
Refine by:
Budget
Sort by:Popular Today
1 - 20 of 1,392 photos
Item 1 of 3
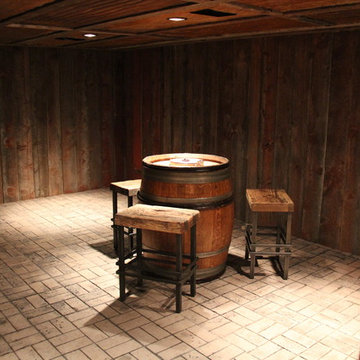
This is an example of a large country wine cellar in Other with brick floors and beige floor.
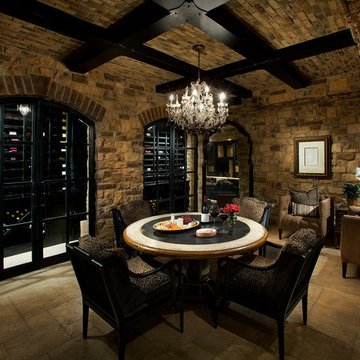
We adore the use of exposed beams, the stone arches and facade, and the travertine flooring to name just a few of our favorite architectural design elements.
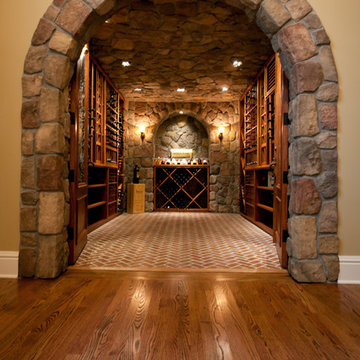
Stone arched wine cellar door with brick floor and mahogany wine racks. Stone arch with main floor wine cellar.
Inspiration for a large contemporary wine cellar in New York with brick floors and storage racks.
Inspiration for a large contemporary wine cellar in New York with brick floors and storage racks.
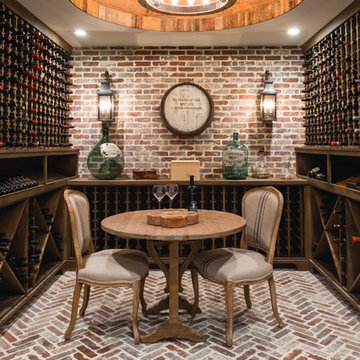
Design ideas for a traditional wine cellar in Atlanta with brick floors and storage racks.
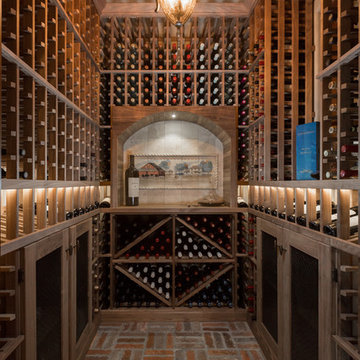
Brian Dunham Photography brdunham.com
Photo of a small traditional wine cellar in Phoenix with brick floors and storage racks.
Photo of a small traditional wine cellar in Phoenix with brick floors and storage racks.
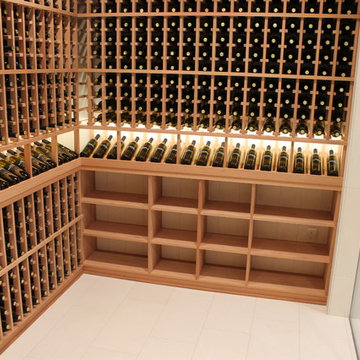
This is a beautiful development in Dana Point. This cellar was designed and built for William Lyon Homes by Valentini's Custom Wine Cellars in their model at Grand Monarch. This cellar holds approximately 1,200 bottles. For more information on this development, please see: http://lyonthegrandmonarch.com
Custom Wine Cellar Orange County . Newport Beach, CA. Corona Del Mar, CA. Laguna Beach, CA. Dana Point, CA. San Clemente, CA. Kathleen Valentini
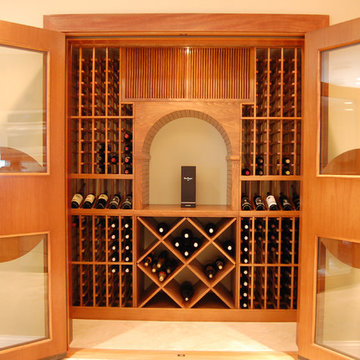
Custom wine cellar featuring all wood racking and custom doors.
Photo by Vinotemp
Inspiration for a mid-sized traditional wine cellar in Los Angeles with travertine floors, storage racks and beige floor.
Inspiration for a mid-sized traditional wine cellar in Los Angeles with travertine floors, storage racks and beige floor.
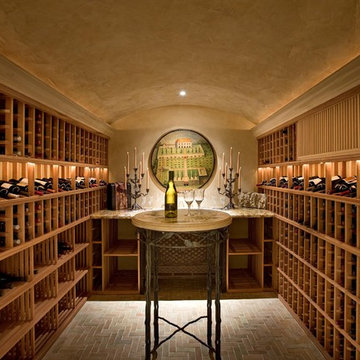
This is an example of a mediterranean wine cellar in Santa Barbara with brick floors and grey floor.
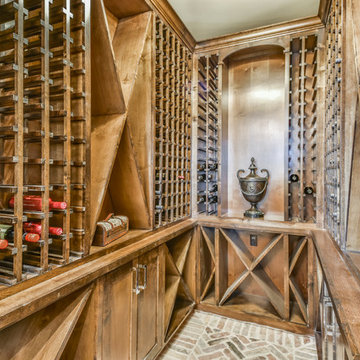
Transitional wine cellar in Houston with brick floors, storage racks and brown floor.
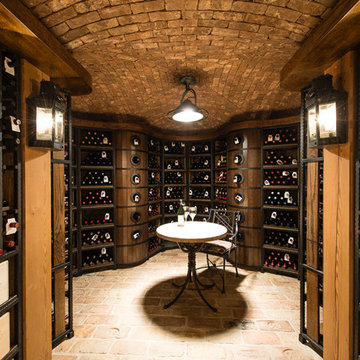
Brick Vaulted Wine Room with Black Wood Wine Racks, Stone Tile Floor, and an Elegant Wine Tasting Table
Design ideas for a small mediterranean wine cellar in Charleston with brick floors, storage racks and pink floor.
Design ideas for a small mediterranean wine cellar in Charleston with brick floors, storage racks and pink floor.
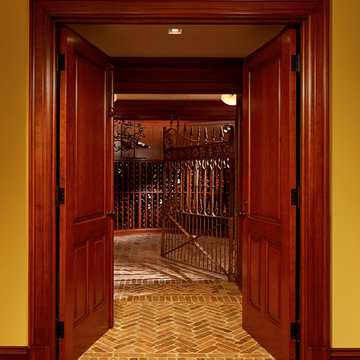
Phillip Ennis
Photo of a traditional wine cellar in New York with brick floors and storage racks.
Photo of a traditional wine cellar in New York with brick floors and storage racks.
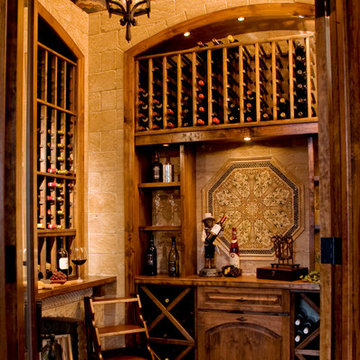
An unused small home office was transformed into haven in a suburban Texas home.
For this space, function came first and the aesthetics were layered in. If a project does not meet its intended purpose, it is not successful. Incorporating the couples love of Argentina, bottle count, display appeal, case storage, and the ability to maintain a 55-degree environment were all design considerations. Specialized craftsman were hired to help with cooling, insulation, placement of the condenser, etc. An expert carpenter contributed his expert skills and knack for creating storage solutions.
Strong beams were used to highlight the tiled ceiling and create an authentic grotto look. Pebble flooring adds to the Old World feel. Stone walls and herringbone ceiling lend an aged element. A medallion carefully selected from a little known source in Argentina is the centerpiece of the room; its pattern and color blends with the rest of the home’s decor and the inlaid glass tile adds shimmer. Double-paned iron and glass doors seal the room and create an entry of interest.
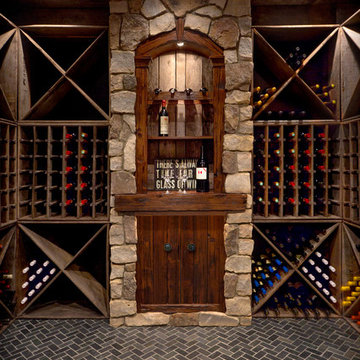
A custom designed wine cellar featuring reclaimed wood for the wine racks and ceiling paneling. The center tasting station is distressed Alder.
Zecchini Photography
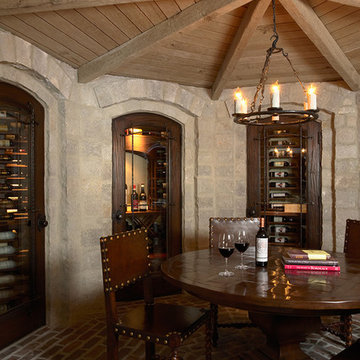
This lower-level wine cellar was designed to capture the essence of an old-world Raskellar, with all the amenities of today's technology. From the locally reclaimed brick floor to the carvernous architecture and rustic furnishings, this space feels like a different place & time. The cleverly designed wine storage behind finger-print activated security panels, makes it the ultimate cellar for a connoisseur.
2011 ASID Award Winning Design
This 10,000 square foot home was built for a family who prized entertaining and wine, and who wanted a home that would serve them for the rest of their lives. Our goal was to build and furnish a European-inspired home that feels like ‘home,’ accommodates parties with over one hundred guests, and suits the homeowners throughout their lives.
We used a variety of stones, millwork, wallpaper, and faux finishes to compliment the large spaces & natural light. We chose furnishings that emphasize clean lines and a traditional style. Throughout the furnishings, we opted for rich finishes & fabrics for a formal appeal. The homes antiqued chandeliers & light-fixtures, along with the repeating hues of red & navy offer a formal tradition.
Of the utmost importance was that we create spaces for the homeowners lifestyle: wine & art collecting, entertaining, fitness room & sauna. We placed fine art at sight-lines & points of interest throughout the home, and we create rooms dedicated to the homeowners other interests.
Interior Design & Furniture by Martha O'Hara Interiors
Build by Stonewood, LLC
Architecture by Eskuche Architecture
Photography by Susan Gilmore
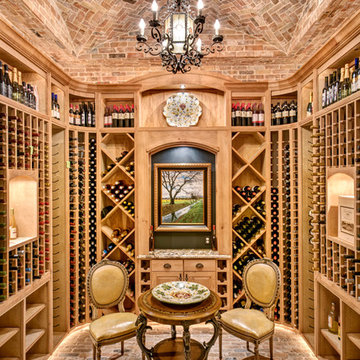
Wade Blissard
Mediterranean wine cellar in Houston with brick floors and storage racks.
Mediterranean wine cellar in Houston with brick floors and storage racks.
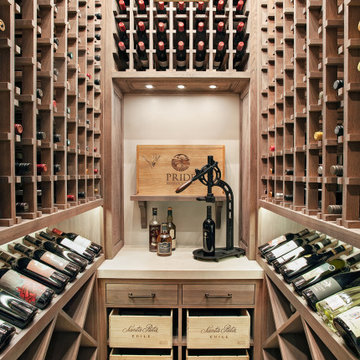
Custom wine racking fabricated of quarter sawn white oak with custom finish. Limestone countertop and plaster walls,
Design ideas for a small transitional wine cellar in Houston with travertine floors, display racks and beige floor.
Design ideas for a small transitional wine cellar in Houston with travertine floors, display racks and beige floor.
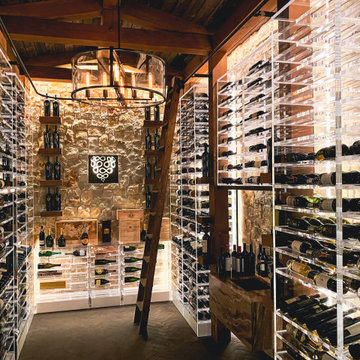
This industrial modern cellar blends rustic materials with flawlessly clear lucite wine racks. We also designed a lighting stradegy for the wine racks that made them shimmer and glow.
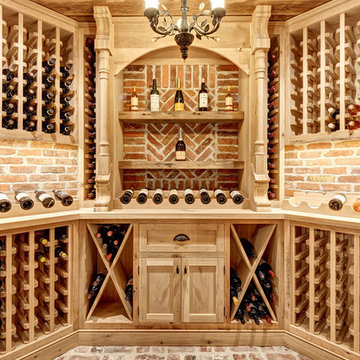
Country wine cellar in Bridgeport with brick floors, storage racks and red floor.
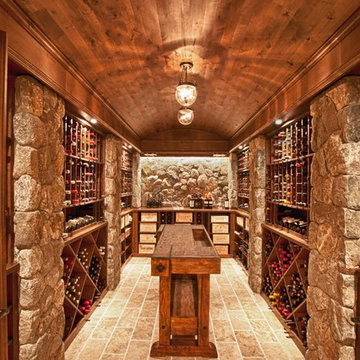
A perennial favorite....Double divided glass doors welcome guests into this one of a kind wine cellar. Columns of New England Fieldstone support a long barrel arched rustic Knotty Alder T&G ceiling. Rustic Alder wine racking is divided equally for individual bottles and diamond bins, creating a pleasing symmetrical design. A rustic reclaimed table serves as the center island and completes the ambience.
Wine Cellar Design Ideas with Travertine Floors and Brick Floors
1
