Wine Cellar Design Ideas with Dark Hardwood Floors and Brown Floor
Refine by:
Budget
Sort by:Popular Today
1 - 20 of 593 photos
Item 1 of 3
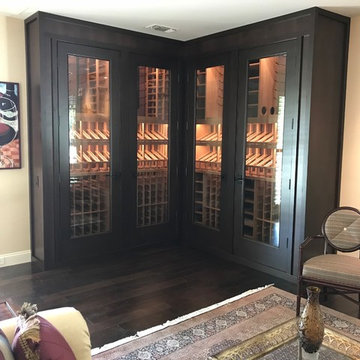
Custom built temperature controlled wine cabinet fits neatly in the corner of the living room . The wine racks will hold about 600 bottles. There are lighted niches with Vintage View Wine Racks installed with label forward,
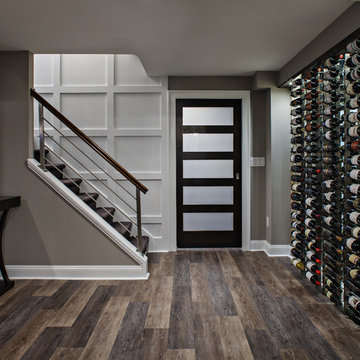
Inspiration for a large contemporary wine cellar in New York with dark hardwood floors and brown floor.
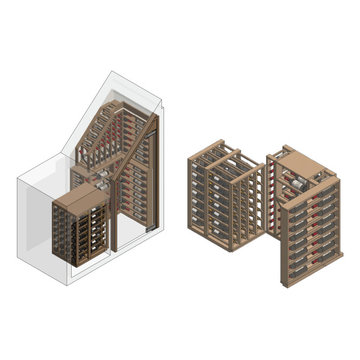
The compact space holds 157 standard bottles within the standard and scallop racking, enclosed with a custom glass door. The temperature of the space was originally effected by hot water pipes. We insulated the pipes to help stabilise the atmosphere within the room.
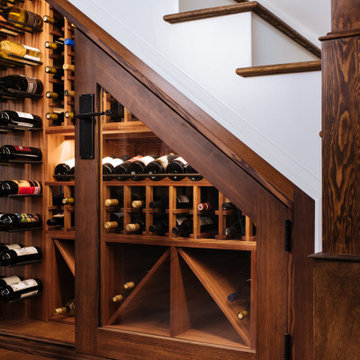
We transformed the space under the staircase of this Oregon City home into a custom home wine cellar with storage room for up to 600 bottles of wine.
Under stairs wine cellars are an easy way to carve out wine display and storage room in a two-story home without sacrificing closet space or giving a full room.
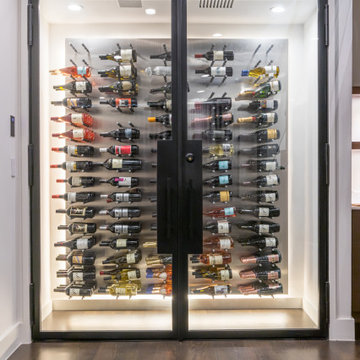
Inspiration for a mid-sized modern wine cellar in Dallas with dark hardwood floors, display racks and brown floor.
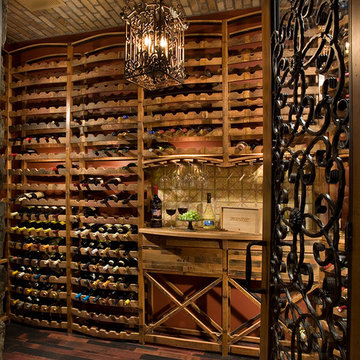
Positioned at the base of Camelback Mountain this hacienda is muy caliente! Designed for dear friends from New York, this home was carefully extracted from the Mrs’ mind.
She had a clear vision for a modern hacienda. Mirroring the clients, this house is both bold and colorful. The central focus was hospitality, outdoor living, and soaking up the amazing views. Full of amazing destinations connected with a curving circulation gallery, this hacienda includes water features, game rooms, nooks, and crannies all adorned with texture and color.
This house has a bold identity and a warm embrace. It was a joy to design for these long-time friends, and we wish them many happy years at Hacienda Del Sueño.
Project Details // Hacienda del Sueño
Architecture: Drewett Works
Builder: La Casa Builders
Landscape + Pool: Bianchi Design
Interior Designer: Kimberly Alonzo
Photographer: Dino Tonn
Wine Room: Innovative Wine Cellar Design
Publications
“Modern Hacienda: East Meets West in a Fabulous Phoenix Home,” Phoenix Home & Garden, November 2009
Awards
ASID Awards: First place – Custom Residential over 6,000 square feet
2009 Phoenix Home and Garden Parade of Homes
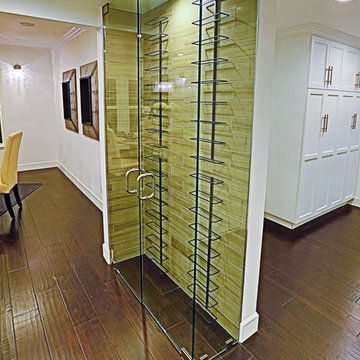
Wine cellar of the remodeled house construction in Studio City which included installation of wine rack display and its glass doors.
This is an example of a small transitional wine cellar in Los Angeles with dark hardwood floors, storage racks and brown floor.
This is an example of a small transitional wine cellar in Los Angeles with dark hardwood floors, storage racks and brown floor.
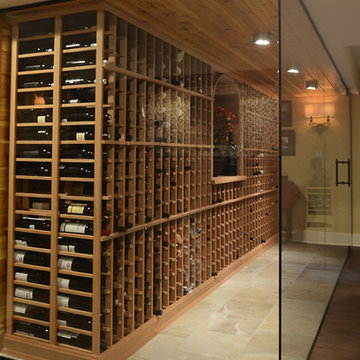
Ken Pamatat
Inspiration for a mid-sized transitional wine cellar in New York with dark hardwood floors and brown floor.
Inspiration for a mid-sized transitional wine cellar in New York with dark hardwood floors and brown floor.
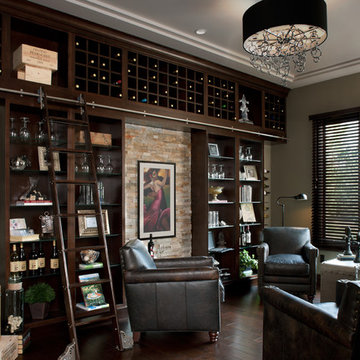
Photo of a transitional wine cellar in Detroit with dark hardwood floors, storage racks and brown floor.
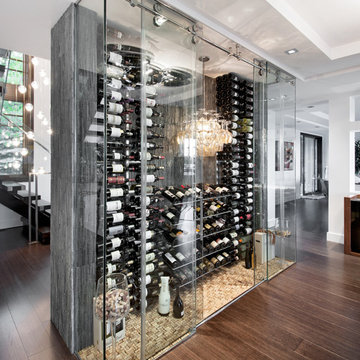
Photo Credit: Metropolis
This is an example of a large contemporary wine cellar in Ottawa with dark hardwood floors, display racks and brown floor.
This is an example of a large contemporary wine cellar in Ottawa with dark hardwood floors, display racks and brown floor.
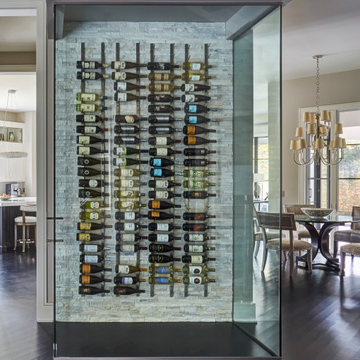
The wine wall is a showstopper with 6" x 21.5" stacked stone tile by Sierra Vista set in a horizontal running bond.
The glass walls are 9' tall and 1/2" thick.
Flooring is 4" white oak stained with 3 parts Glista Sable Black, 3 parts Dura Seal #101 Country White, and 1 part Dura Seal #110 neutral.
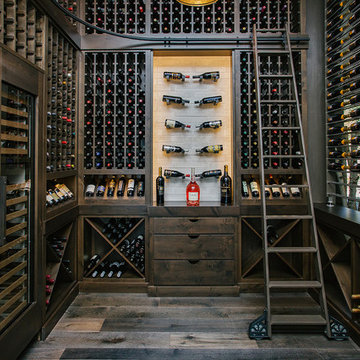
Beautiful custom wine racks.
Photo of a mid-sized transitional wine cellar in Portland with dark hardwood floors, storage racks and brown floor.
Photo of a mid-sized transitional wine cellar in Portland with dark hardwood floors, storage racks and brown floor.
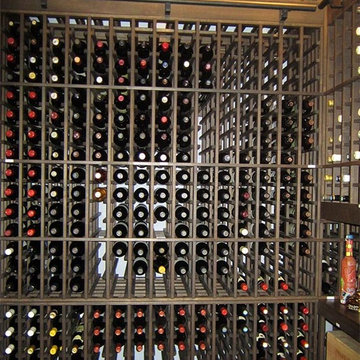
In this wine cellar cooling project, Wine Cellar Specialists incorporated individual wine racks at the top and bottom parts of the racking.
They utilized Knotty Alder wood for the entire racking. They applied it with a rustic stain for a richer look.
Take a video tour of the project: https://www.youtube.com/watch?v=B9PNSPDMDDQ&feature=youtu.be
US Cellar Systems
2470 Brayton Ave.
Signal Hill, California 90755
(562) 513-3017
dan@uscellarsystems.com
Follow us on Facebook: https://www.facebook.com/USCellarSystems/
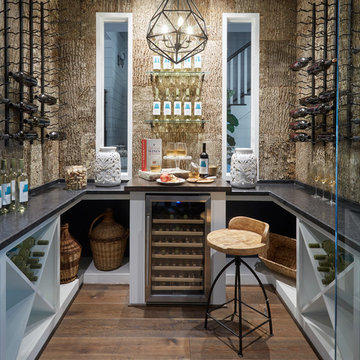
Mike Kaskel
Mid-sized traditional wine cellar in Houston with dark hardwood floors, diamond bins and brown floor.
Mid-sized traditional wine cellar in Houston with dark hardwood floors, diamond bins and brown floor.
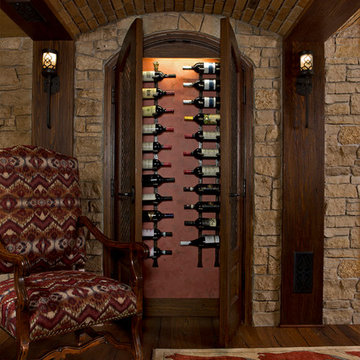
In 2014, we were approached by a couple to achieve a dream space within their existing home. They wanted to expand their existing bar, wine, and cigar storage into a new one-of-a-kind room. Proud of their Italian heritage, they also wanted to bring an “old-world” feel into this project to be reminded of the unique character they experienced in Italian cellars. The dramatic tone of the space revolves around the signature piece of the project; a custom milled stone spiral stair that provides access from the first floor to the entry of the room. This stair tower features stone walls, custom iron handrails and spindles, and dry-laid milled stone treads and riser blocks. Once down the staircase, the entry to the cellar is through a French door assembly. The interior of the room is clad with stone veneer on the walls and a brick barrel vault ceiling. The natural stone and brick color bring in the cellar feel the client was looking for, while the rustic alder beams, flooring, and cabinetry help provide warmth. The entry door sequence is repeated along both walls in the room to provide rhythm in each ceiling barrel vault. These French doors also act as wine and cigar storage. To allow for ample cigar storage, a fully custom walk-in humidor was designed opposite the entry doors. The room is controlled by a fully concealed, state-of-the-art HVAC smoke eater system that allows for cigar enjoyment without any odor.
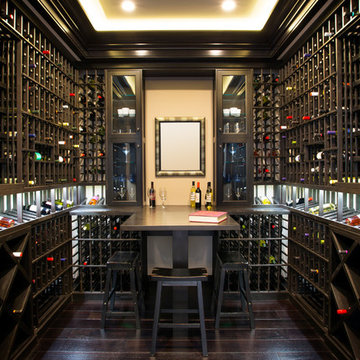
jeff kroeze
Large transitional wine cellar in Orange County with dark hardwood floors, display racks and brown floor.
Large transitional wine cellar in Orange County with dark hardwood floors, display racks and brown floor.
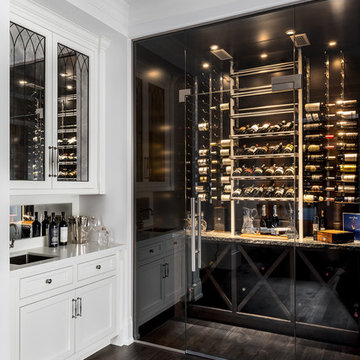
Photo Credit- Jackson Photography
This is an example of a mid-sized contemporary wine cellar in Toronto with dark hardwood floors, storage racks and brown floor.
This is an example of a mid-sized contemporary wine cellar in Toronto with dark hardwood floors, storage racks and brown floor.
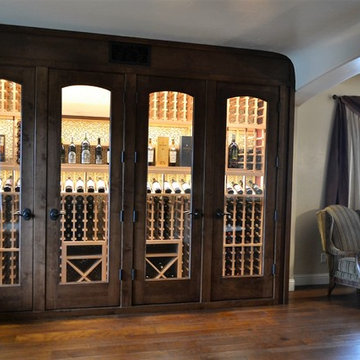
Custom temperature controlled wine storage wall built in place. Arched glass doors compliment the arches throughout the home. Dimmable LED lighting on the ceiling and concealed strip lights within the wine racks.
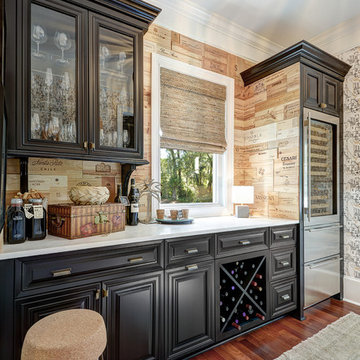
William Quarles-- all design work by Shannon Bogan Designs
This is an example of a mid-sized transitional wine cellar in Charleston with dark hardwood floors, diamond bins and brown floor.
This is an example of a mid-sized transitional wine cellar in Charleston with dark hardwood floors, diamond bins and brown floor.
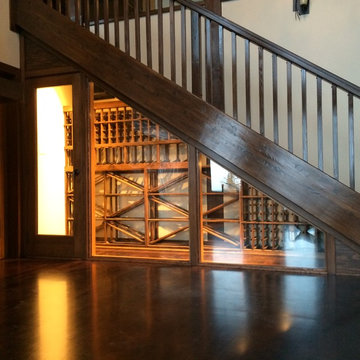
We converted an open stair case to a completed enclosed and climate-controlled custom wine cellar. All framing and racking was finished to match the existing millwork and stairs. The glass front wall consists of sealed, insulated units with UV lamination for maximum efficiency.
Photo Credit: Sebastian Burzynski
Wine Cellar Design Ideas with Dark Hardwood Floors and Brown Floor
1