Wine Cellar Design Ideas with Grey Floor
Refine by:
Budget
Sort by:Popular Today
1 - 20 of 320 photos
Item 1 of 3
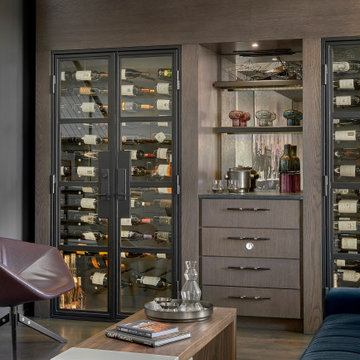
This Chicago penthouse features custom wine storage with seating. A dual wine cooler with glass and steel doors, flank a serving area featuring a humidor drawer. Rich ink blue sectional and leather lounge chairs create the perfect tasting area.
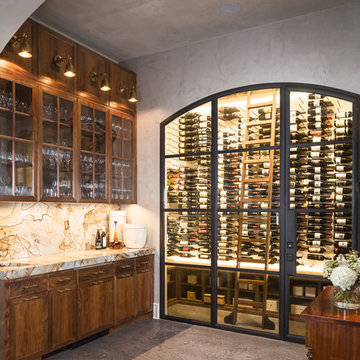
photography by Andrea Calo • Venetian plaster walls by Zita Art, color based on Benjamin Moore Gloucester Sage • steel & glass door by Durango Doors • Barbara Cosgrove Library sconces in brass at bar cabinets • concrete floor by Element 7 • Roma Imperial bar top from Pacific Shores Granite in Austin
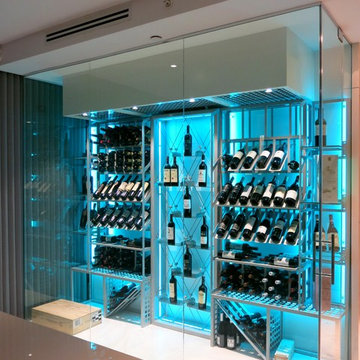
Photo of a mid-sized contemporary wine cellar in Miami with porcelain floors, display racks and grey floor.
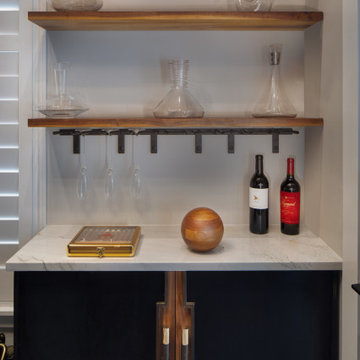
Custom wine cellar, lined with wall racks, sliding library-style ladder and surface area. Custom clay pattern floor tile, suspended LED chandelier and steel entry door.
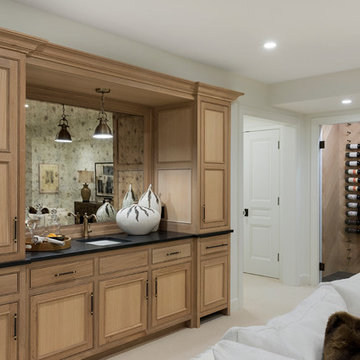
This new home is the last newly constructed home within the historic Country Club neighborhood of Edina. Nestled within a charming street boasting Mediterranean and cottage styles, the client sought a synthesis of the two that would integrate within the traditional streetscape yet reflect modern day living standards and lifestyle. The footprint may be small, but the classic home features an open floor plan, gourmet kitchen, 5 bedrooms, 5 baths, and refined finishes throughout.
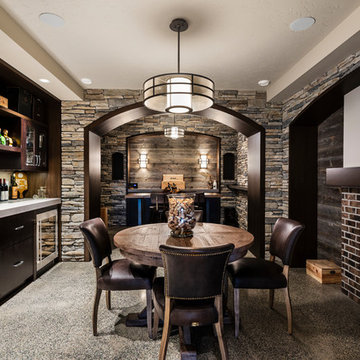
For a family that loves hosting large gatherings, this expansive home is a dream; boasting two unique entertaining spaces, each expanding onto outdoor-living areas, that capture its magnificent views. The sheer size of the home allows for various ‘experiences’; from a rec room perfect for hosting game day and an eat-in wine room escape on the lower-level, to a calming 2-story family greatroom on the main. Floors are connected by freestanding stairs, framing a custom cascading-pendant light, backed by a stone accent wall, and facing a 3-story waterfall. A custom metal art installation, templated from a cherished tree on the property, both brings nature inside and showcases the immense vertical volume of the house.
Photography: Paul Grdina
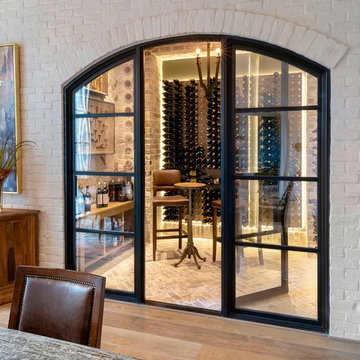
Inspiration for a mid-sized transitional wine cellar in Houston with brick floors, display racks and grey floor.
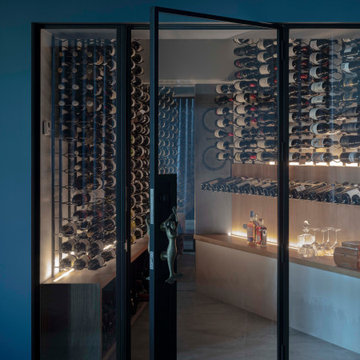
Inspiration for a large contemporary wine cellar in Sydney with ceramic floors, storage racks and grey floor.
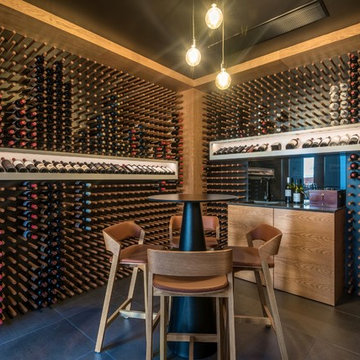
Design ideas for an expansive contemporary wine cellar in Sunshine Coast with ceramic floors, display racks and grey floor.
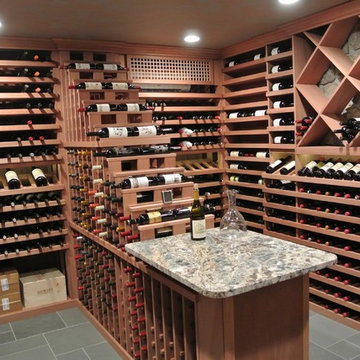
Design ideas for a mid-sized country wine cellar in New York with porcelain floors, storage racks and grey floor.
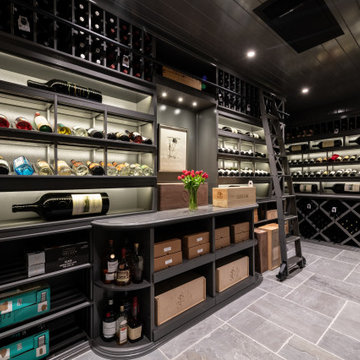
Inspiration for a large traditional wine cellar in Atlanta with slate floors, diamond bins and grey floor.
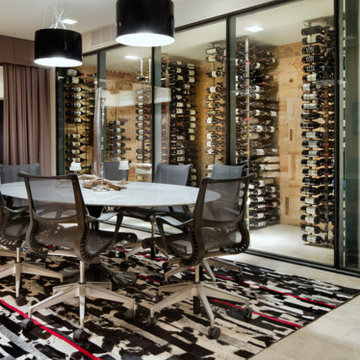
Expansive contemporary wine cellar in Austin with limestone floors, storage racks and grey floor.
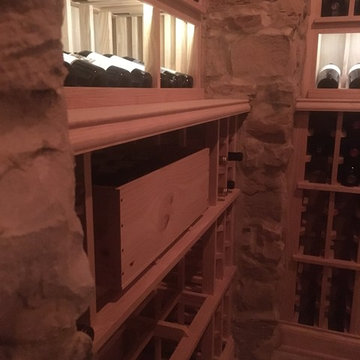
Stunning Clermont County wine cava. Inspired by European travels, this fully passive, underground wine room is certain to impress. Constructed with the highest quality materials, meticulous craftsman and an inspired homeowner this space is one of the finest you'll ever find. Solid ash wine racks compliment the rustic feel of this space. Details, details, details. Thoughtfully placed ledges allow for easy loading and inventory work.
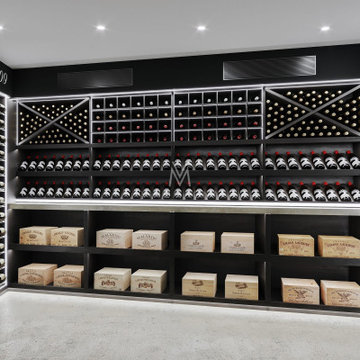
This beautiful luxury wine cellar sits perfectly at home within a chalet in the ski mountains of Verbier, Switzerland. The design direction was based on a dark smokey oak timber finish. This was inspired by our clients love for our Bespoke Home Wine Cellar project he visited in London.
Smokey deep grained timber lit with 5000k daylight LED lighting has become a winning choice of design combination for many of our clients.
The addition of marble backdrops behind the bottles adds further to the luxury wine cellar theme.
The absence of 90° adjoining structural walls behind the cabinetry set the complexity of achieving design symmetry without reducing the size of the space. The widest wall in the space was selected as the central focus point of the display. It was also the deepest part of the cabinetry in which the overhead coolers could be concealed. This was also the furthest wall from the entering doors making it the most sensible area to accommodate the deep storage required for wine cases.
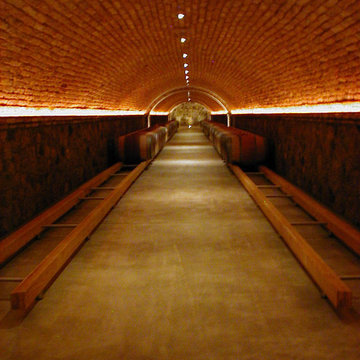
Sasha Butler
Photo of an expansive traditional wine cellar in San Francisco with concrete floors and grey floor.
Photo of an expansive traditional wine cellar in San Francisco with concrete floors and grey floor.
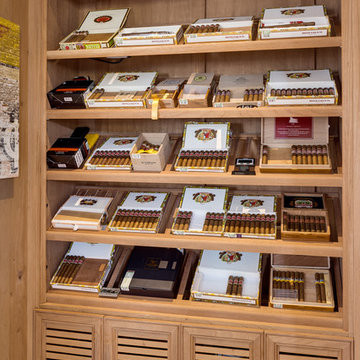
Transitional house with wood humidor room.
Small beach style wine cellar in Miami with storage racks, grey floor and porcelain floors.
Small beach style wine cellar in Miami with storage racks, grey floor and porcelain floors.
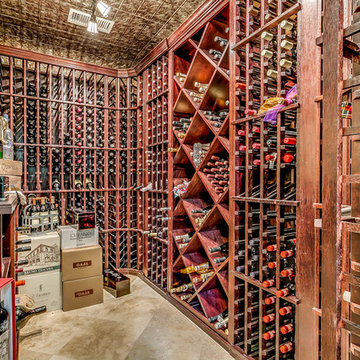
Inspiration for a large traditional wine cellar in Dallas with porcelain floors, diamond bins and grey floor.
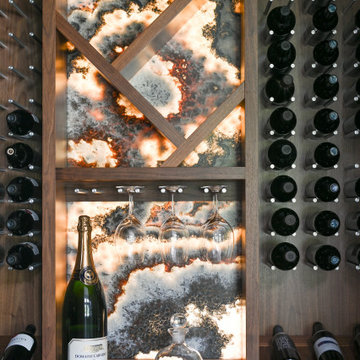
This wine cellar was custom designed for a client who wanted a sophisticated and unique space to keep their vast wine collection. Senior designer, Ayca, utilized onyx stone for the accent walls to steer away from the traditional and create the perfect statement piece for this one-of-a-kind design. Upon opening the wine cellar door, you are struck by the stunning colors and movements within the onyx walls, complemented by the intricate asymmetrical shelving and cabinetry that incorporates rich natural wood. Backlighting and framing create two focal points within the space, emphasizing the true beauty of the agate stone. This star piece, along with solid stain walnut cabinets, custom shelving, and steel wine peg inserts seamlessly blend within this chilled and temperature-controlled bar. This wine cellar is a hidden gem within this modern transitional home.
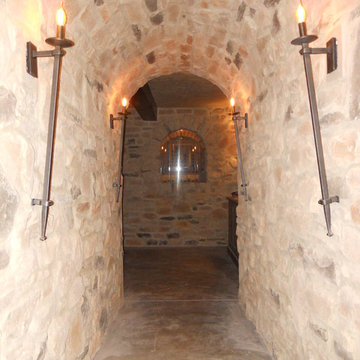
Stunning Clermont County wine cava. Inspired by European travels, this fully passive, underground wine room is certain to impress. Constructed with the highest quality materials, meticulous craftsman and an inspired homeowner this space is one of the finest you'll ever find. Solid ash wine racks compliment the rustic feel of this space.
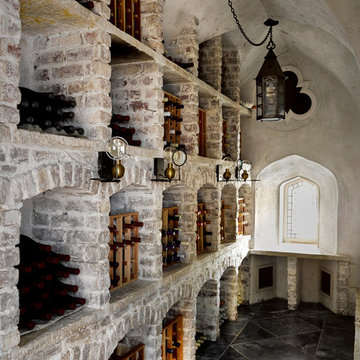
Design ideas for an expansive traditional wine cellar in San Francisco with storage racks and grey floor.
Wine Cellar Design Ideas with Grey Floor
1