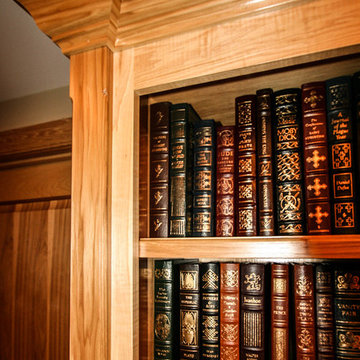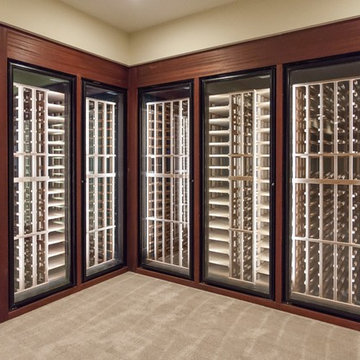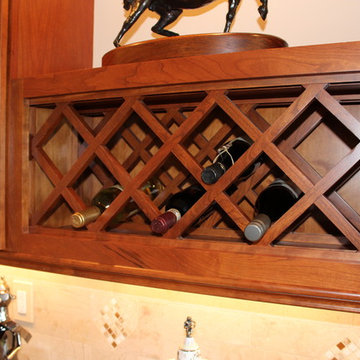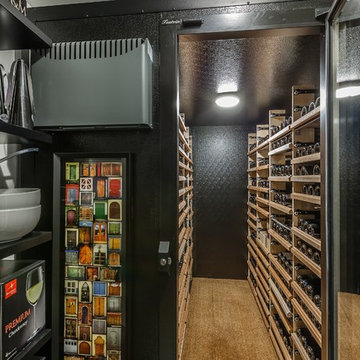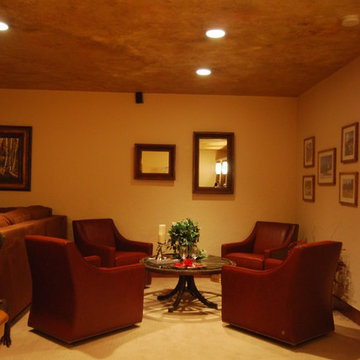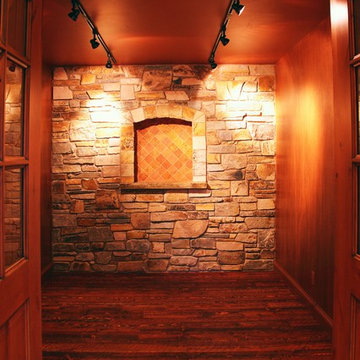Wine Cellar Design Ideas with Linoleum Floors and Carpet
Refine by:
Budget
Sort by:Popular Today
121 - 140 of 172 photos
Item 1 of 3
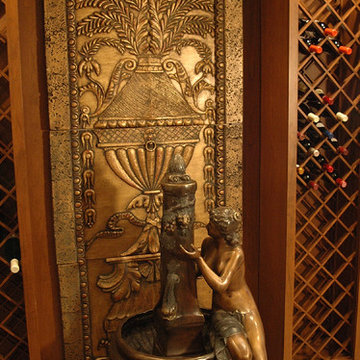
Mont Hartman
Photo of a large traditional wine cellar in Denver with carpet and beige floor.
Photo of a large traditional wine cellar in Denver with carpet and beige floor.
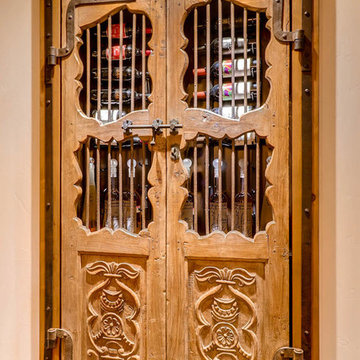
This custom designed wine storage is recessed into the wall and has space for plenty of bottles. The doors are over a hundred years old and come from India. The one of the hinges was custom made to match the other distressed and aged metal. The hardware also had to be rebuilt, but matches the timeless look of the door.
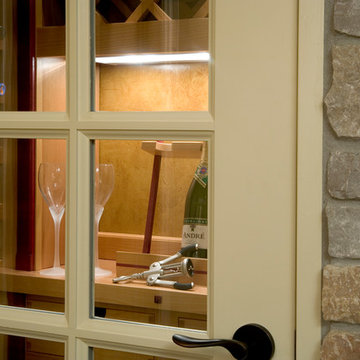
Photography: Landmark Photography
Photo of a small traditional wine cellar in Minneapolis with carpet and storage racks.
Photo of a small traditional wine cellar in Minneapolis with carpet and storage racks.
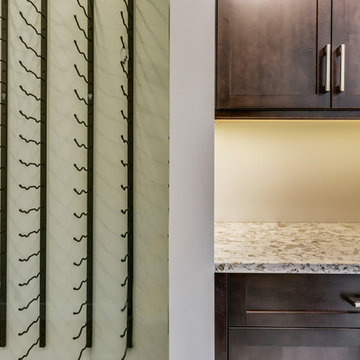
Photo of a mid-sized transitional wine cellar in Calgary with carpet, display racks and beige floor.
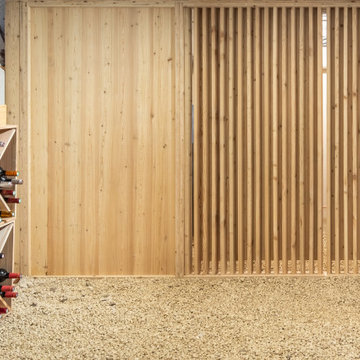
Un projet atypique avec l’aménagement de la cave de cette maison bourgeoise de la fin du XIXème.
Une transformation impressionnante pour laisser place à une belle cave à vin, ainsi qu’à une salle de cinéma, une buanderie et un hammam.
Pour ce chantier, nous avons répondu à plusieurs enjeux :
La mise en place d’un drain intérieur pour capter les remontées d’humidité
Le piquage des anciens enduits ciment et l’application d’un enduit perspirant à la chaux
Le décaissage de la pièce accueillant le hammam
L’aménagement menuisé de la cave à vin
De nouveaux espaces épurés et chaleureux qui viennent agrandir cette maison.
Si vous souhaitez redonner vie à certains espaces de votre habitation, EcoConfiance Rénovation vous accompagne de la conception de votre projet, à la réalisation des travaux, pour un suivi en toute sérénité.
Photos de Pierre Coussié
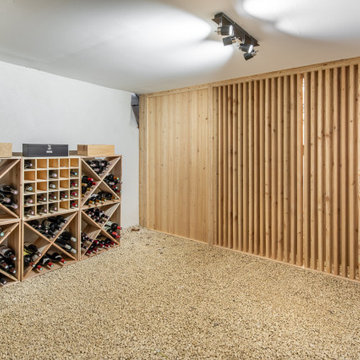
Un projet atypique avec l’aménagement de la cave de cette maison bourgeoise de la fin du XIXème.
Une transformation impressionnante pour laisser place à une belle cave à vin, ainsi qu’à une salle de cinéma, une buanderie et un hammam.
Pour ce chantier, nous avons répondu à plusieurs enjeux :
La mise en place d’un drain intérieur pour capter les remontées d’humidité
Le piquage des anciens enduits ciment et l’application d’un enduit perspirant à la chaux
Le décaissage de la pièce accueillant le hammam
L’aménagement menuisé de la cave à vin
De nouveaux espaces épurés et chaleureux qui viennent agrandir cette maison.
Si vous souhaitez redonner vie à certains espaces de votre habitation, EcoConfiance Rénovation vous accompagne de la conception de votre projet, à la réalisation des travaux, pour un suivi en toute sérénité.
Photos de Pierre Coussié
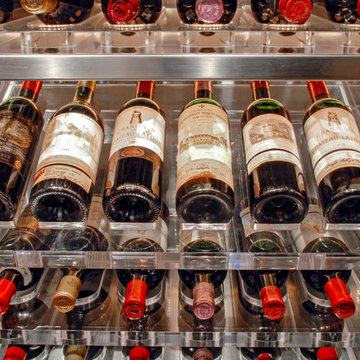
The most complex acrylic wine cellar ever made. This cellar is comprised of acrylic wine racks, storage units, drawers and even wine rack bridges over head. Every component was designed and custom built by Architectural Plastics, Inc. in collaboration with Butler Armsden Architects.
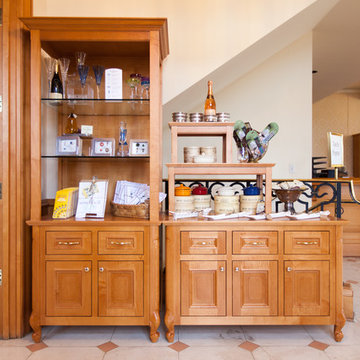
Kevin Bennett
Design ideas for a mid-sized traditional wine cellar in San Francisco with linoleum floors and display racks.
Design ideas for a mid-sized traditional wine cellar in San Francisco with linoleum floors and display racks.
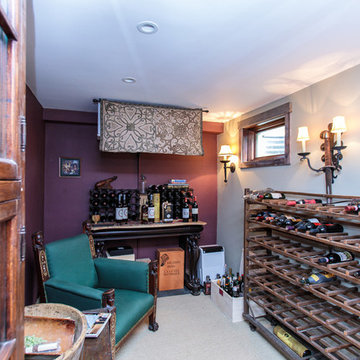
A seamless blend of old and new, this captivating residence has been thoughtfully renovated with a level of style, craftsmanship and sophistication that's rarely seen in the suburbs. Begin your appreciation with the gourmet kitchen featuring a beamed cathedral ceiling and accented with Vermont barn wood. A fireplace adds warmth and rare chestnut floors gleam throughout. The dreamy butler's pantry includes a wine refrigerator, Miele coffee station and plentiful storage. The piece de resistance is a Cornue range with a custom handmade hood. Warmth abounds in the stunning library with reclaimed wood panels from the Gamble mansion in Boston. The master suite is a luxurious world unto its own. The lower level includes a theatre, bar, first-class wine cellar, gym and full bath. Exquisite grounds feature beautiful stone walls, an outdoor kitchen and jacuzzi spa with pillars/balustrades from the Museum of Fine Arts. Located in a stellar south-side location amongst beautiful estate homes.
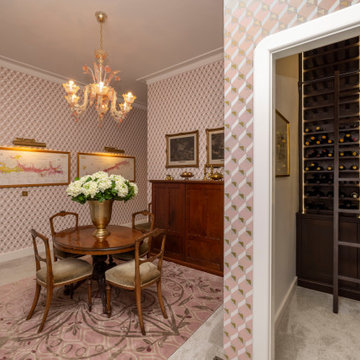
Grand entrance and wine cellar
Inspiration for a large wine cellar in Wellington with carpet and beige floor.
Inspiration for a large wine cellar in Wellington with carpet and beige floor.
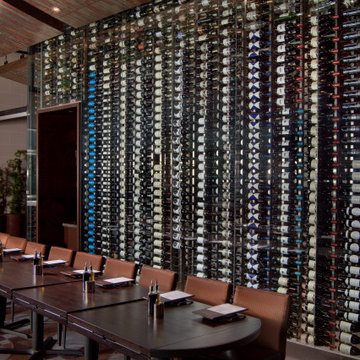
This is an example of a large modern wine cellar in Phoenix with carpet, storage racks and multi-coloured floor.
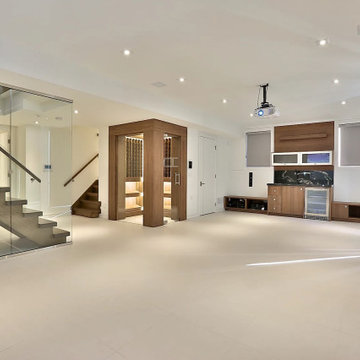
Basement view
Inspiration for a mid-sized modern wine cellar in Toronto with carpet, display racks and white floor.
Inspiration for a mid-sized modern wine cellar in Toronto with carpet, display racks and white floor.
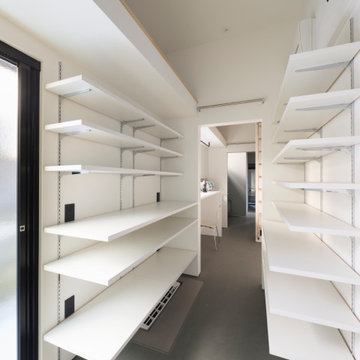
キッチン裏側(北側)のパントリー内観。
食品保管の為に、持ち出し式可動棚を設えています。
1階の床全面に、アクアレイヤー床暖房が施工されており、冬季は床暖房、夏季は床冷房となりますが、その熱源として壁付エアコンを床埋めで納めています。
パントリーの奥はランドリールーム。
<photo:Brian Sawazaki Photography / 澤崎信孝>
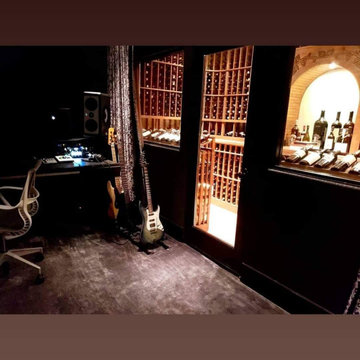
Amazing recording studio and enclosed wine cellar. We built and furnished and worked with the client on the accoustics and soundproofing.
This is an example of a mid-sized contemporary wine cellar in Los Angeles with carpet and grey floor.
This is an example of a mid-sized contemporary wine cellar in Los Angeles with carpet and grey floor.
Wine Cellar Design Ideas with Linoleum Floors and Carpet
7
