Wine Cellar Design Ideas with Multi-Coloured Floor and Pink Floor
Refine by:
Budget
Sort by:Popular Today
101 - 120 of 461 photos
Item 1 of 3
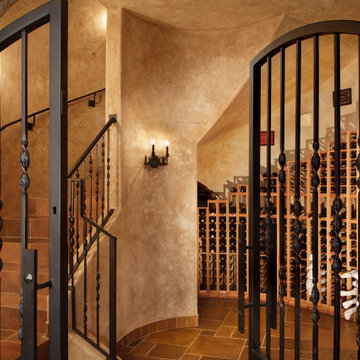
Subterranean Wine Room & Dining Room w/ Storage
This is an example of an expansive mediterranean wine cellar in Phoenix with diamond bins and multi-coloured floor.
This is an example of an expansive mediterranean wine cellar in Phoenix with diamond bins and multi-coloured floor.
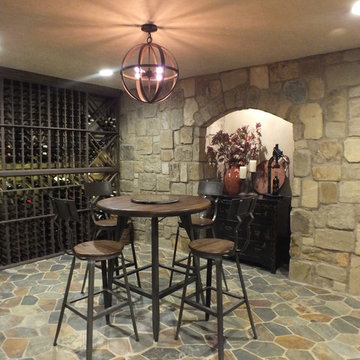
Reminiscent of the wine cellars of Europe. Providing homeowner a wine tasting room for their International wine collection. Custom wine racks provide ample storage and create the wine cellar focal point. A place where homeowners can enjoy and entertain their friends and family.
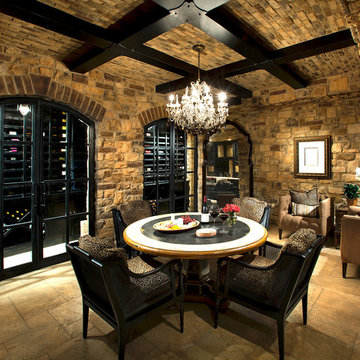
World Renowned Luxury Home Builder Fratantoni Luxury Estates built these beautiful Ceilings! They build homes for families all over the country in any size and style. They also have in-house Architecture Firm Fratantoni Design and world-class interior designer Firm Fratantoni Interior Designers! Hire one or all three companies to design, build and or remodel your home!
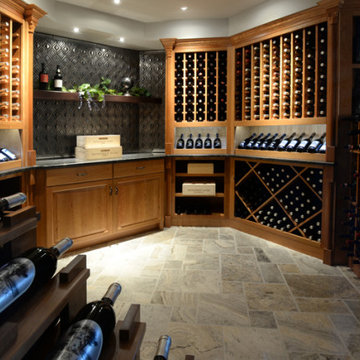
Refrigerated wine room is temperature controlled and well stocked.
This is an example of a large modern wine cellar in Chicago with ceramic floors, diamond bins and multi-coloured floor.
This is an example of a large modern wine cellar in Chicago with ceramic floors, diamond bins and multi-coloured floor.
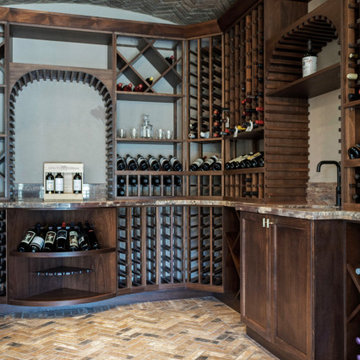
Glass enclosed, climate controlled wine cellar with custom cabinetry and shelving, barrel-vaulted brick herringbone ceiling and bordered herringbone brick flooring.
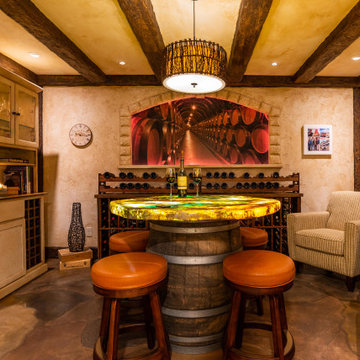
mackmiller design+build, Eden Prairie, Minnesota, 2021 Regional CotY Award Winner, Residential Interior Under $100,000
Mid-sized mediterranean wine cellar in Minneapolis with concrete floors, storage racks and multi-coloured floor.
Mid-sized mediterranean wine cellar in Minneapolis with concrete floors, storage racks and multi-coloured floor.
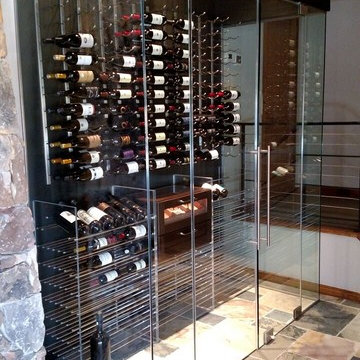
Mid-sized mediterranean wine cellar in Salt Lake City with ceramic floors, display racks and multi-coloured floor.
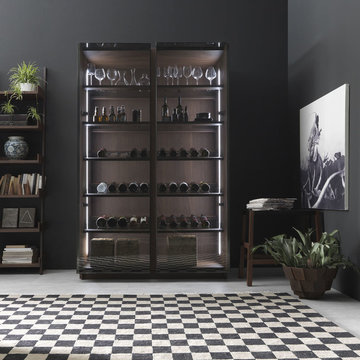
This is an example of a small country wine cellar in Vancouver with concrete floors, display racks and multi-coloured floor.
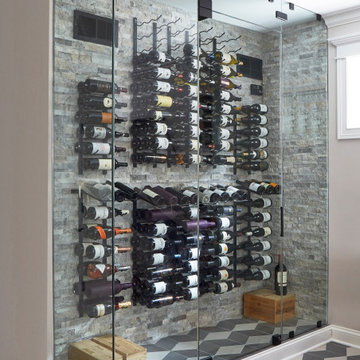
Travertine wall tile and porcelain floor tile
Small contemporary wine cellar in Chicago with porcelain floors, display racks and multi-coloured floor.
Small contemporary wine cellar in Chicago with porcelain floors, display racks and multi-coloured floor.
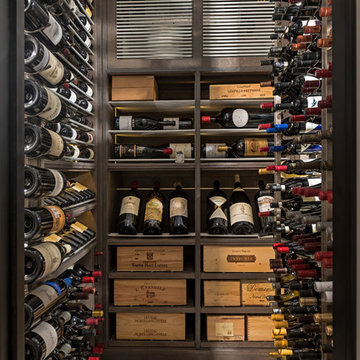
Eric Cucciaioni - Photographer
Design ideas for a small modern wine cellar in Orlando with marble floors and multi-coloured floor.
Design ideas for a small modern wine cellar in Orlando with marble floors and multi-coloured floor.
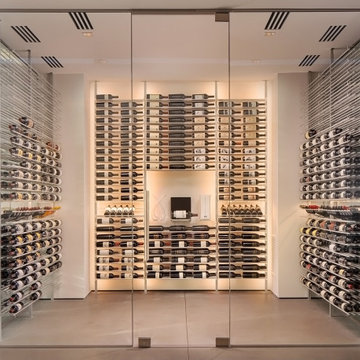
As a wine cellar design build company, we believe in the fundamental principles of architecture, design, and functionality while also recognizing the value of the visual impact and financial investment of a quality wine cellar. By combining our experience and skill with our attention to detail and complete project management, the end result will be a state of the art, custom masterpiece. Our design consultants and sales staff are well versed in every feature that your custom wine cellar will require.
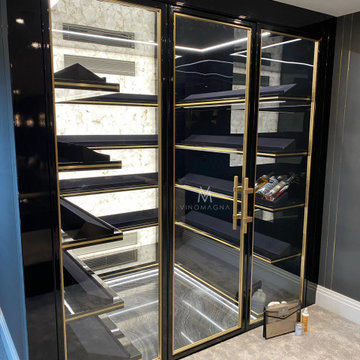
This gloss lacquer ultra-modern walk-in wine room design is a retrofit concept addition to a client’s games room.
All the design hues follow-through from the games room space, to create the appearance, it was part of the original design and build.
Originally it started out as a four-door Bespoke wine display design project, on the initial site survey, we established the cavity in place had the potential to push further back into the loft eves. This, therefore, allowed the creation of a deeper space that enables a design as a walk-in wine room option.
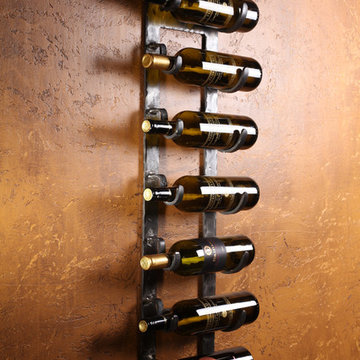
Photo of a mid-sized traditional wine cellar in Raleigh with travertine floors, storage racks and multi-coloured floor.
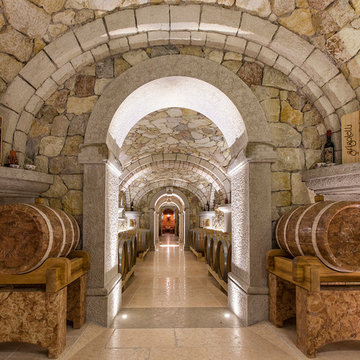
Realizzazione di archi in Marmo Verdello di Trento sagomati e spuntati a mano con colonne e mensole, pavimento in Pietra della Lessinia Rosa e botti in marmo Rosso di Trento
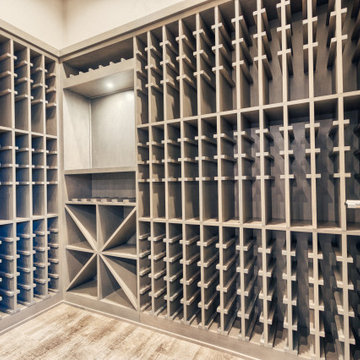
Mid-sized transitional wine cellar in Other with vinyl floors, storage racks and multi-coloured floor.
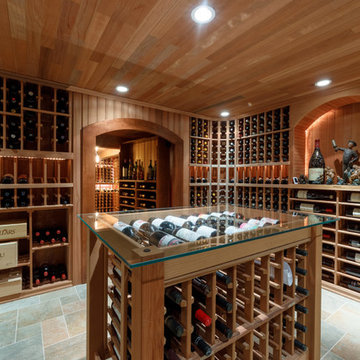
We were thrilled to be working again with these long-time clients in Villanova, PA, to create a two-room wine cellar. This entailed renovating an existing part of their basement and adding an additional room. The best part about this project? The second room is accessed through a secret door! We designed the mechanism that opens the secret door:the door is opened by pressing the cork of a certain wine bottle.
This 8,000-bottle capacity wine cellar features all redwood custom-built shelving, and redwood, glass top display tables. The first room has a redwood paneled ceiling and porcelain tile floors. The second room's ceiling is made from reclaimed wine barrels and the beams are made from cherry wood. The floors are reclaimed brick laid in a two-over-two pattern.
RUDLOFF Custom Builders has won Best of Houzz for Customer Service in 2014, 2015 2016 and 2017. We also were voted Best of Design in 2016, 2017 and 2018, which only 2% of professionals receive. Rudloff Custom Builders has been featured on Houzz in their Kitchen of the Week, What to Know About Using Reclaimed Wood in the Kitchen as well as included in their Bathroom WorkBook article. We are a full service, certified remodeling company that covers all of the Philadelphia suburban area. This business, like most others, developed from a friendship of young entrepreneurs who wanted to make a difference in their clients’ lives, one household at a time. This relationship between partners is much more than a friendship. Edward and Stephen Rudloff are brothers who have renovated and built custom homes together paying close attention to detail. They are carpenters by trade and understand concept and execution. RUDLOFF CUSTOM BUILDERS will provide services for you with the highest level of professionalism, quality, detail, punctuality and craftsmanship, every step of the way along our journey together.
Specializing in residential construction allows us to connect with our clients early in the design phase to ensure that every detail is captured as you imagined. One stop shopping is essentially what you will receive with RUDLOFF CUSTOM BUILDERS from design of your project to the construction of your dreams, executed by on-site project managers and skilled craftsmen. Our concept: envision our client’s ideas and make them a reality. Our mission: CREATING LIFETIME RELATIONSHIPS BUILT ON TRUST AND INTEGRITY.
Photo Credit: JMB Photoworks
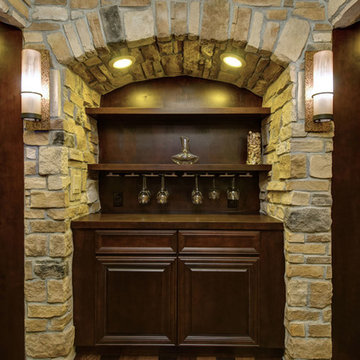
©Finished Basement Company
Design ideas for a mid-sized traditional wine cellar in Denver with dark hardwood floors, display racks and multi-coloured floor.
Design ideas for a mid-sized traditional wine cellar in Denver with dark hardwood floors, display racks and multi-coloured floor.
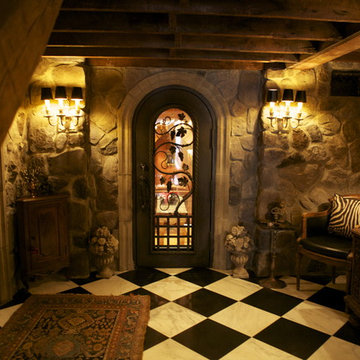
For this customer we created a hand forged wine grape vine for their wine cellar door.
Eclectic wine cellar in New York with multi-coloured floor.
Eclectic wine cellar in New York with multi-coloured floor.
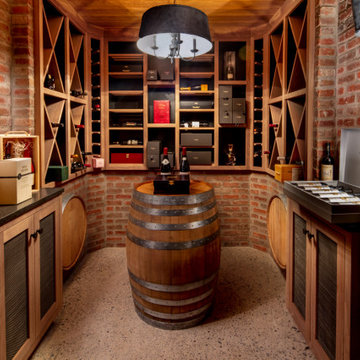
Embodying many of the key elements that are iconic in craftsman design, the rooms of this home are both luxurious and welcoming. From a kitchen with a statement range hood and dramatic chiseled edge quartz countertops, to a character-rich basement bar and lounge area, to a fashion-lover's dream master closet, this stunning family home has a special charm for everyone and the perfect space for everything.
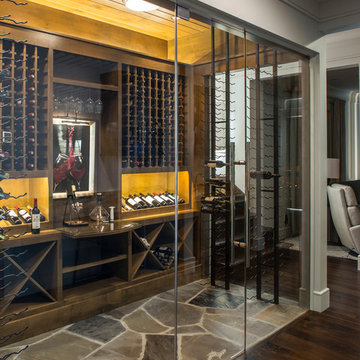
Interior Designer: Allard + Roberts Interior Design, Inc
Architect: Con Dameron, Architectural Practice
Builder: Dan Collins, Glennwood Custom Builders
Photographer: David Dietrich Photography
Wine Cellar Design Ideas with Multi-Coloured Floor and Pink Floor
6