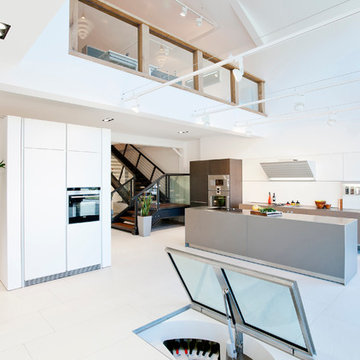Wine Cellar Design Ideas with Multi-Coloured Floor and White Floor
Refine by:
Budget
Sort by:Popular Today
41 - 60 of 755 photos
Item 1 of 3
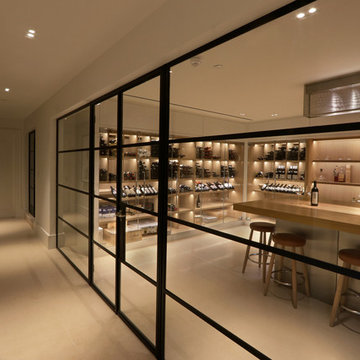
Light oak walk-in wine room, designed for wine storage, and entertaining guests with wine tasting and cigar evenings. Entrance is a glazed Crittall style bronze frame. Internal wine storage walls are individually climate controlled, allowing the main wine room to be at a comfortable room temperature.
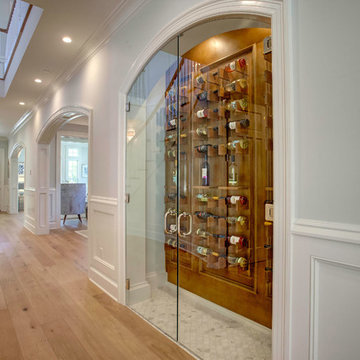
Inspiration for a small traditional wine cellar in Los Angeles with display racks, white floor and marble floors.
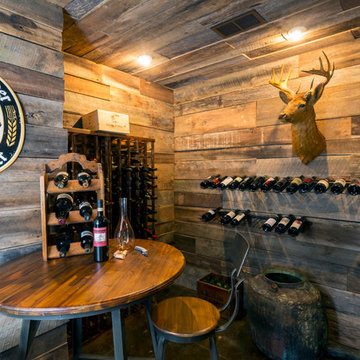
Builder: Artisan Custom Homes
Photography by: Jim Schmid Photography
Interior Design by: Homestyles Interior Design
Mid-sized beach style wine cellar in Charlotte with concrete floors, display racks and multi-coloured floor.
Mid-sized beach style wine cellar in Charlotte with concrete floors, display racks and multi-coloured floor.
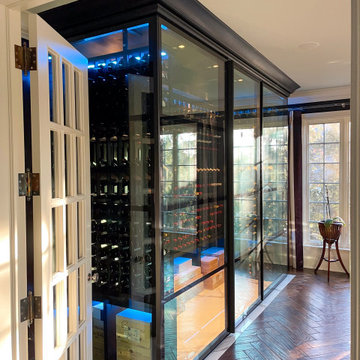
Large transitional wine cellar in Milwaukee with porcelain floors, display racks and white floor.
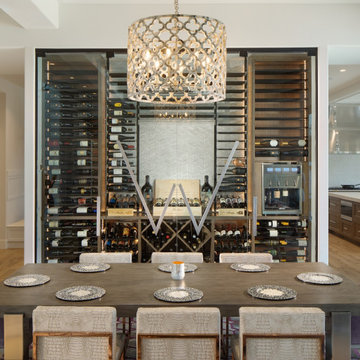
As a wine cellar design build company, we believe in the fundamental principles of architecture, design, and functionality while also recognizing the value of the visual impact and financial investment of a quality wine cellar. By combining our experience and skill with our attention to detail and complete project management, the end result will be a state of the art, custom masterpiece. Our design consultants and sales staff are well versed in every feature that your custom wine cellar will require.
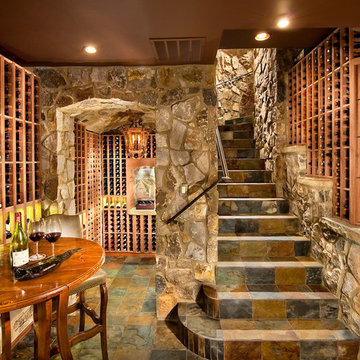
This is an example of a large traditional wine cellar in Denver with storage racks, slate floors and multi-coloured floor.
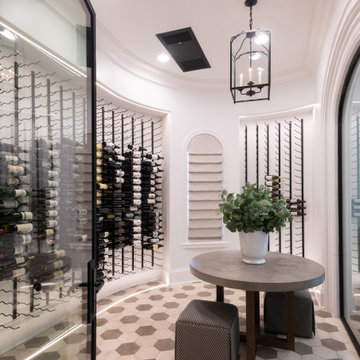
Vintage View racks provide a label-forward view of all wine. The racks are lit from the top and bottom with LED strip lights to ensure visibility.
Photo of a large traditional wine cellar in Dallas with limestone floors, storage racks and white floor.
Photo of a large traditional wine cellar in Dallas with limestone floors, storage racks and white floor.
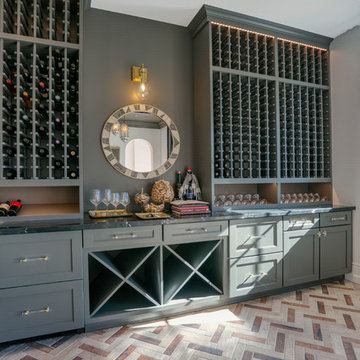
Photo of a mid-sized contemporary wine cellar in Phoenix with storage racks and multi-coloured floor.
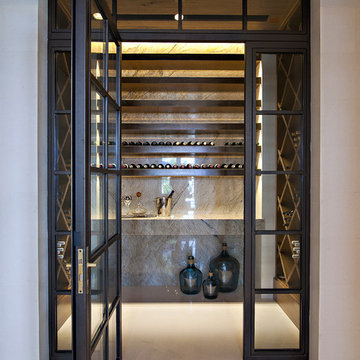
Dean Matthews
Design ideas for an expansive transitional wine cellar in Miami with porcelain floors, diamond bins and white floor.
Design ideas for an expansive transitional wine cellar in Miami with porcelain floors, diamond bins and white floor.
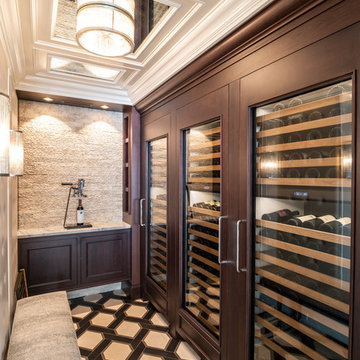
Julio Aguilar Photography
Design ideas for a beach style wine cellar in Tampa with storage racks and multi-coloured floor.
Design ideas for a beach style wine cellar in Tampa with storage racks and multi-coloured floor.
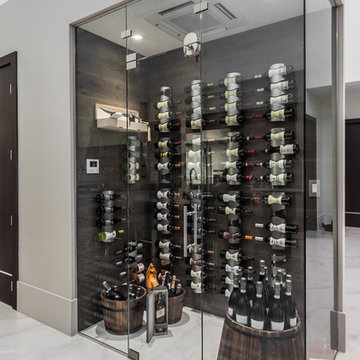
Emilio Collavino
Design ideas for a contemporary wine cellar in Miami with storage racks, white floor and marble floors.
Design ideas for a contemporary wine cellar in Miami with storage racks, white floor and marble floors.
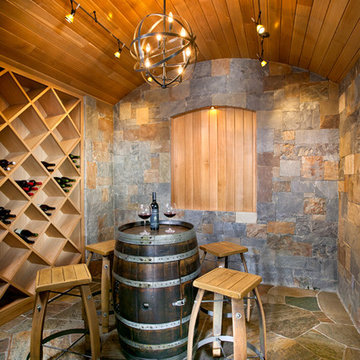
Level One: Our goal was to create harmony of colors and finishes inside and outside the home. The home is contemporary; yet particular finishes and fixtures hint at tradition, especially in the wine cave.
The earthy flagstone floor flows into the room from the entry foyer. Walls clad in mountain ash stone add warmth. So does the barrel ceiling in quarter sawn and rift American white oak with natural stain. Its yellow-brown tones bring out the variances of ochers and browns in the stone.
To maintain a contemporary feeling, tongue & grove ceiling planks are narrow width and closely set. The minimal wine rack has a diamond pattern that repeats the floor pattern. The wine barrel table and stools are made from recycled oak wine barrels. Their circular shapes repeat the room’s ceiling. Metal hardware on barrel table and stools echo the lighting above, and both fuse industrial and traditional styling, much like the overall room design does.
Photograph © Darren Edwards, San Diego
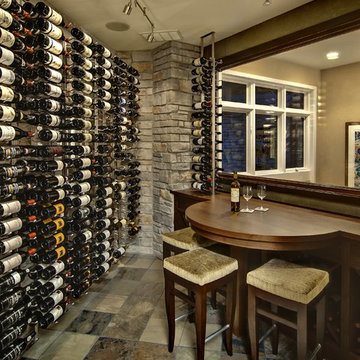
Photo Credit: Mark Ehlen
This is an example of a traditional wine cellar in Minneapolis with display racks and multi-coloured floor.
This is an example of a traditional wine cellar in Minneapolis with display racks and multi-coloured floor.
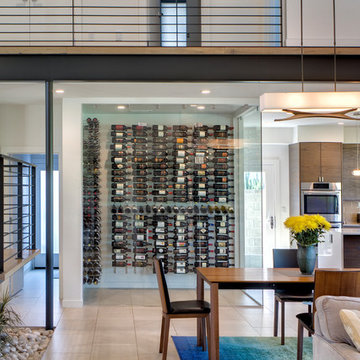
Steve Keating
Inspiration for a mid-sized modern wine cellar in Seattle with porcelain floors, display racks and white floor.
Inspiration for a mid-sized modern wine cellar in Seattle with porcelain floors, display racks and white floor.
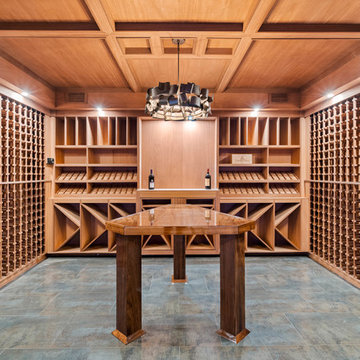
Mid-sized modern wine cellar in Boston with porcelain floors, storage racks and multi-coloured floor.
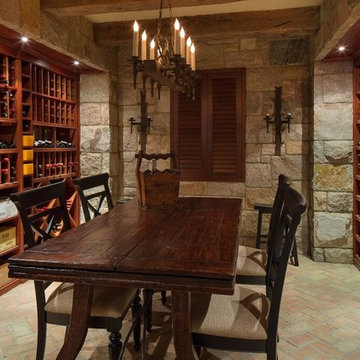
This is an example of a mid-sized country wine cellar in New York with brick floors, storage racks and multi-coloured floor.
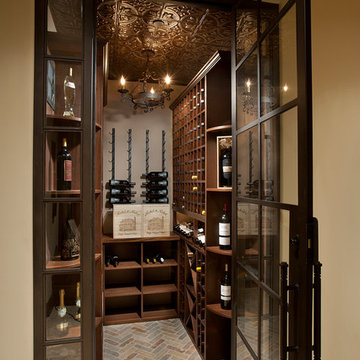
The genesis of design for this desert retreat was the informal dining area in which the clients, along with family and friends, would gather.
Located in north Scottsdale’s prestigious Silverleaf, this ranch hacienda offers 6,500 square feet of gracious hospitality for family and friends. Focused around the informal dining area, the home’s living spaces, both indoor and outdoor, offer warmth of materials and proximity for expansion of the casual dining space that the owners envisioned for hosting gatherings to include their two grown children, parents, and many friends.
The kitchen, adjacent to the informal dining, serves as the functioning heart of the home and is open to the great room, informal dining room, and office, and is mere steps away from the outdoor patio lounge and poolside guest casita. Additionally, the main house master suite enjoys spectacular vistas of the adjacent McDowell mountains and distant Phoenix city lights.
The clients, who desired ample guest quarters for their visiting adult children, decided on a detached guest casita featuring two bedroom suites, a living area, and a small kitchen. The guest casita’s spectacular bedroom mountain views are surpassed only by the living area views of distant mountains seen beyond the spectacular pool and outdoor living spaces.
Project Details | Desert Retreat, Silverleaf – Scottsdale, AZ
Architect: C.P. Drewett, AIA, NCARB; Drewett Works, Scottsdale, AZ
Builder: Sonora West Development, Scottsdale, AZ
Photographer: Dino Tonn
Featured in Phoenix Home and Garden, May 2015, “Sporting Style: Golf Enthusiast Christie Austin Earns Top Scores on the Home Front”
See more of this project here: http://drewettworks.com/desert-retreat-at-silverleaf/
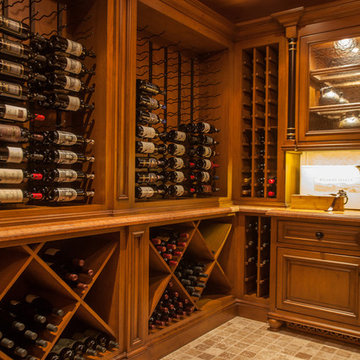
Design ideas for a mid-sized mediterranean wine cellar in Orange County with multi-coloured floor and diamond bins.
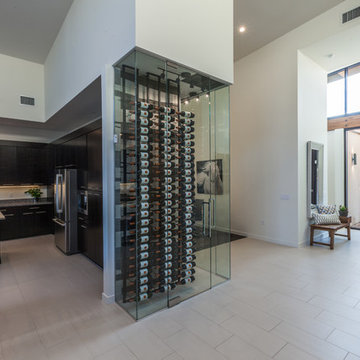
wine cellar, modern , entry, rustic modern
Design ideas for a mid-sized modern wine cellar in Phoenix with porcelain floors, storage racks and white floor.
Design ideas for a mid-sized modern wine cellar in Phoenix with porcelain floors, storage racks and white floor.
Wine Cellar Design Ideas with Multi-Coloured Floor and White Floor
3
