Wine Cellar Design Ideas with Plywood Floors and Travertine Floors
Refine by:
Budget
Sort by:Popular Today
41 - 60 of 848 photos
Item 1 of 3
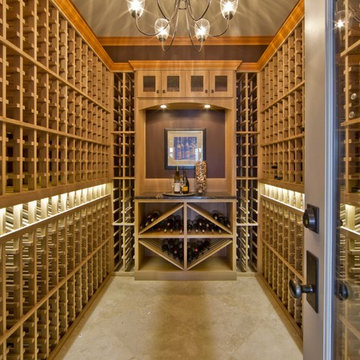
Here's one of our most recent projects that was completed in 2011. This client had just finished a major remodel of their house in 2008 and were about to enjoy Christmas in their new home. At the time, Seattle was buried under several inches of snow (a rarity for us) and the entire region was paralyzed for a few days waiting for the thaw. Our client decided to take advantage of this opportunity and was in his driveway sledding when a neighbor rushed down the drive yelling that his house was on fire. Unfortunately, the house was already engulfed in flames. Equally unfortunate was the snowstorm and the delay it caused the fire department getting to the site. By the time they arrived, the house and contents were a total loss of more than $2.2 million.
Our role in the reconstruction of this home was two-fold. The first year of our involvement was spent working with a team of forensic contractors gutting the house, cleansing it of all particulate matter, and then helping our client negotiate his insurance settlement. Once we got over these hurdles, the design work and reconstruction started. Maintaining the existing shell, we reworked the interior room arrangement to create classic great room house with a contemporary twist. Both levels of the home were opened up to take advantage of the waterfront views and flood the interiors with natural light. On the lower level, rearrangement of the walls resulted in a tripling of the size of the family room while creating an additional sitting/game room. The upper level was arranged with living spaces bookended by the Master Bedroom at one end the kitchen at the other. The open Great Room and wrap around deck create a relaxed and sophisticated living and entertainment space that is accentuated by a high level of trim and tile detail on the interior and by custom metal railings and light fixtures on the exterior.
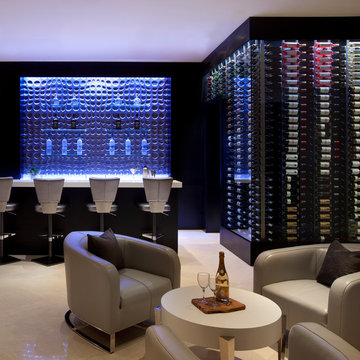
Luxe Magazine
Expansive contemporary wine cellar in Phoenix with travertine floors, diamond bins and beige floor.
Expansive contemporary wine cellar in Phoenix with travertine floors, diamond bins and beige floor.
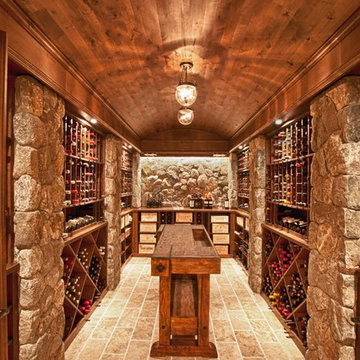
A perennial favorite....Double divided glass doors welcome guests into this one of a kind wine cellar. Columns of New England Fieldstone support a long barrel arched rustic Knotty Alder T&G ceiling. Rustic Alder wine racking is divided equally for individual bottles and diamond bins, creating a pleasing symmetrical design. A rustic reclaimed table serves as the center island and completes the ambience.
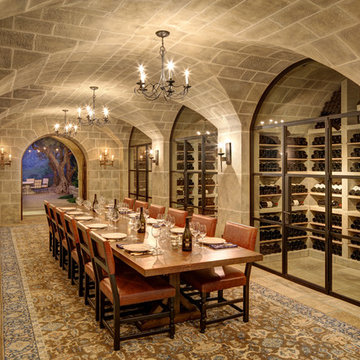
Built by JMA and designed by Backen Gillam Kroeger Architects. Photography copyright Erhard Pfeiffer, Los Angeles, CA.
Design ideas for an expansive mediterranean wine cellar in San Francisco with travertine floors, display racks and beige floor.
Design ideas for an expansive mediterranean wine cellar in San Francisco with travertine floors, display racks and beige floor.
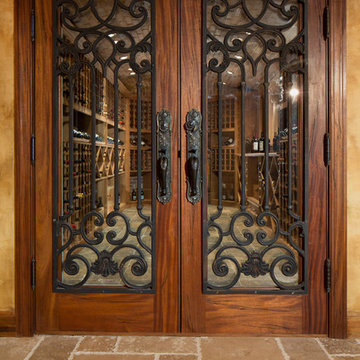
Miller + Miller Real Estate |
9′ x 18′ Naperville Wine Cellar. Showcase your wine collection, store up to 800 favorite bottles on hand for parties and entertaining. Enjoy a wine cellar, theater/media room, bar, game room, poker room, 5th bed/office/exercise room totaling 2,147 square feet of finished basement. Impressive European-style brick wine cellar with capacity for > 800 bottles, slate floor, stucco walls. Old-world design with state-of-the-art technology including Euro-Cave chiller and remote control temperature option.
Photographed by MILLER+MILLER Architectural Photography
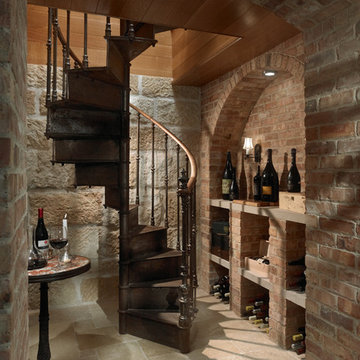
From its English-style conservatory to its wealth of French doors, this impressive family home - at once stately, yet welcoming - ushers the vitality of its premiere urban setting into historically-inspired interiors. Here, soaring ceilings, inlaid floors, and marble-wrapped, walnut-paneled, and mirror-clad walls honor the luxurious traditions of classic European interior architecture. Naturally, symmetry is its muse, evinced through a striking collection of fine furnishings, splendid rugs, art, and accessories - augmented, all, by unexpectedly fresh bursts of color and playfully retro silhouettes. Formal without intimidation -or apology- it personifies the very finest in gracious city living.
Photos by Nathan Kirkman http://nathankirkman.com/
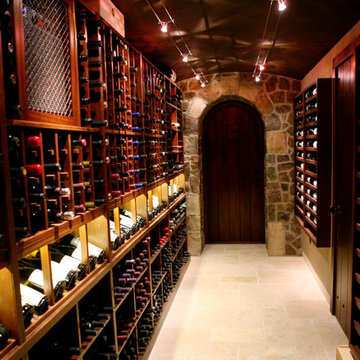
Charles Warren Wine Cellar, South Carolina
This is an example of a mid-sized traditional wine cellar in Other with travertine floors, storage racks and beige floor.
This is an example of a mid-sized traditional wine cellar in Other with travertine floors, storage racks and beige floor.
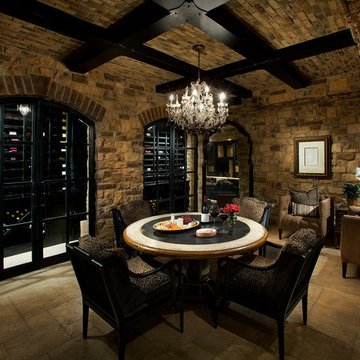
We adore the use of exposed beams, the stone arches and facade, and the travertine flooring to name just a few of our favorite architectural design elements.
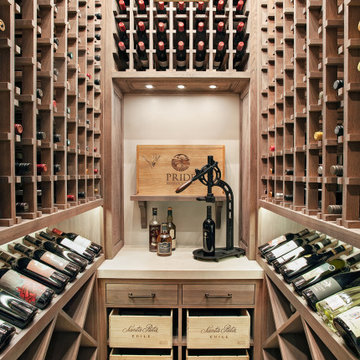
Custom wine racking fabricated of quarter sawn white oak with custom finish. Limestone countertop and plaster walls,
Design ideas for a small transitional wine cellar in Houston with travertine floors, display racks and beige floor.
Design ideas for a small transitional wine cellar in Houston with travertine floors, display racks and beige floor.
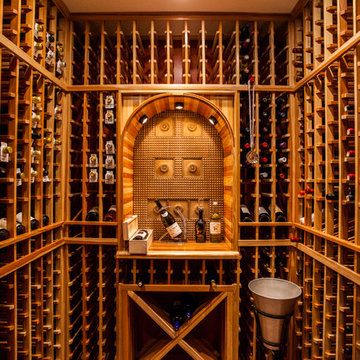
Michael Nash Design Build & Homes
Inspiration for a mid-sized traditional wine cellar in DC Metro with storage racks and travertine floors.
Inspiration for a mid-sized traditional wine cellar in DC Metro with storage racks and travertine floors.
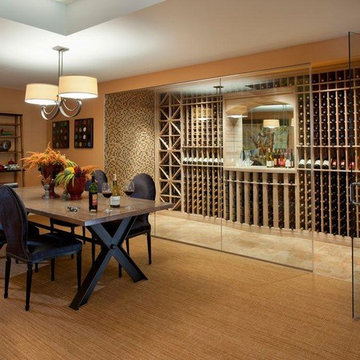
Baltic Leisure created another beautiful wine cellar that includes cedar wine racking and has a frameless front and a lot of wow!
Photo of a large transitional wine cellar in Philadelphia with travertine floors, diamond bins and beige floor.
Photo of a large transitional wine cellar in Philadelphia with travertine floors, diamond bins and beige floor.
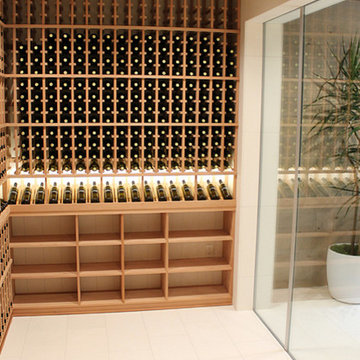
This is a beautiful development in Dana Point. This cellar was designed and built for William Lyon Homes by Valentini's Custom Wine Cellars in their model at Grand Monarch. This cellar holds approximately 1,200 bottles. For more information on this development, please see: http://lyonthegrandmonarch.com
Custom Wine Cellar Orange County . Newport Beach, CA. Corona Del Mar, CA. Laguna Beach, CA. Dana Point, CA. San Clemente, CA. Kathleen Valentini
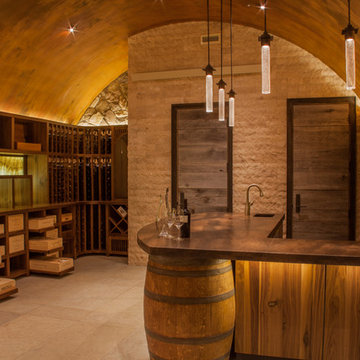
This was a project we worked with Kelly & Stone Architects on. This was a wine cave, set back into a mountain. Tim Stone Photography.
This is an example of a mid-sized contemporary wine cellar in Denver with travertine floors, storage racks and beige floor.
This is an example of a mid-sized contemporary wine cellar in Denver with travertine floors, storage racks and beige floor.
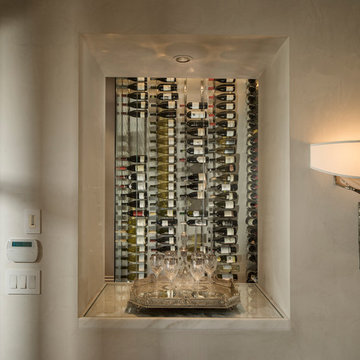
Innovative Wine Cellar Designs is the nation’s leading custom wine cellar design, build, installation and refrigeration firm.
As a wine cellar design build company, we believe in the fundamental principles of architecture, design, and functionality while also recognizing the value of the visual impact and financial investment of a quality wine cellar. By combining our experience and skill with our attention to detail and complete project management, the end result will be a state of the art, custom masterpiece. Our design consultants and sales staff are well versed in every feature that your custom wine cellar will require.
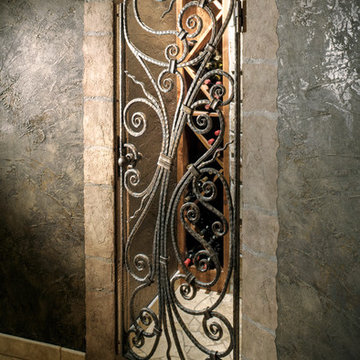
This space was hidden beneath the stairs and redesigned as a wine cellar complete with lighting, a cooler, and a wrought iron lockable gate that compliments the new stair railing nicely.

Bourbon and wine room featuring custom hickory cabinetry, antique mirror, black handmade tile backsplash, raised paneling, and Italian paver tile.
Design ideas for a large country wine cellar in Grand Rapids with travertine floors, beige floor and diamond bins.
Design ideas for a large country wine cellar in Grand Rapids with travertine floors, beige floor and diamond bins.
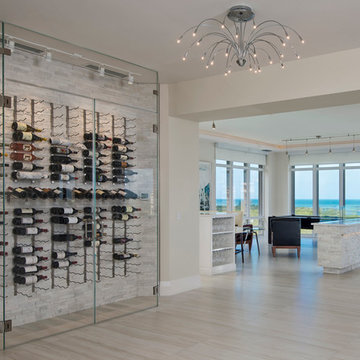
The new Wine Cellar is conveniently located adjacent to the new Wet Bar and Billiard area.
Amber Frederiksen Photography
Small contemporary wine cellar in Miami with travertine floors and storage racks.
Small contemporary wine cellar in Miami with travertine floors and storage racks.
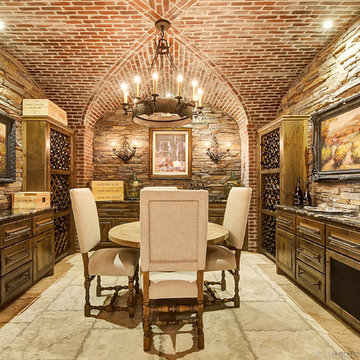
Custom Floor by Sabella Carved Stone - Varying depth running bond pattern with a 5 step hand finish to give the travertine tile an authentic reclaimed look that appears naturally worn and avoids patterns created by machined finishes.
Architecture & Design by Residential Design Studios
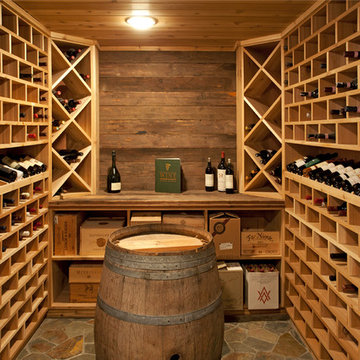
Mid-sized country wine cellar in Minneapolis with travertine floors and display racks.
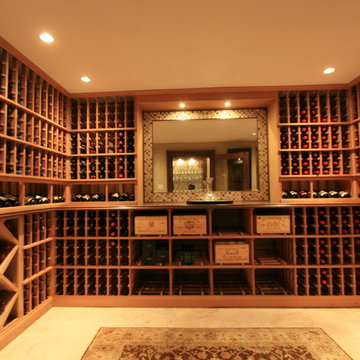
Inspiration for a mid-sized traditional wine cellar in New York with storage racks, beige floor and travertine floors.
Wine Cellar Design Ideas with Plywood Floors and Travertine Floors
3