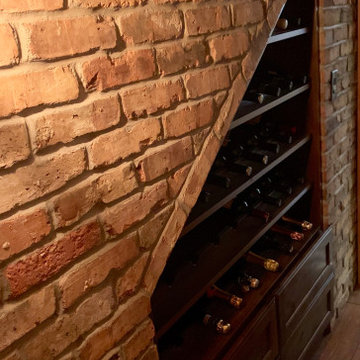Wine Cellar Design Ideas with Porcelain Floors
Refine by:
Budget
Sort by:Popular Today
161 - 180 of 325 photos
Item 1 of 3
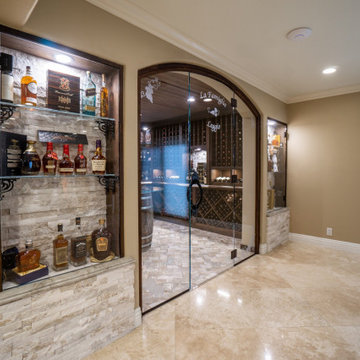
Our client purchased this home and realized he was never going to use the formal dining room, and one thing that I highly believe in is we should use our homes the way we want to live in them… Thus his dream of a wine room was soon underway.
We spent many months planning, designing, revising the designs, to make sure this investment was going to be exactly what he wanted.
The results truly tell the story. No detail was left unfinished: from the hand stained walnut cabinets, to the precise countertop ogee edging seamlessly flowing into the walnut cabinet edging. Custom trim at the HVAC ceiling vents as well as the wine cooler vent at the toe kick. Dimmable lighting all around, speakers system, optic clear glass doors with custom family name etching.
This is truly a meeting place, entertaining paradise, and remarkable home wine cellar.
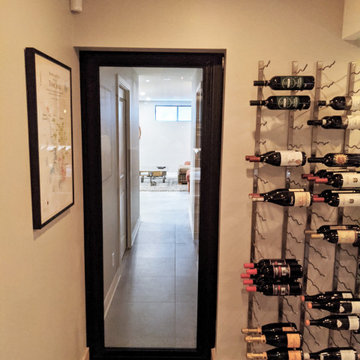
Our clients had a cluttered storage room that they wanted to repurpose as a private wine cellar.
We designed storage elsewhere in the basement to take care of the clutter and drew up the plans for the new wine cellar. We recommended a combination of custom wood and steel bottle holders with wonderful display racks and counters. The wine cellar is temperature and humidity controlled for optimal conservation. We recommended artwork and vineyard maps in keeping with the theme. The wine cellar is functional and inviting, just what the client requested.
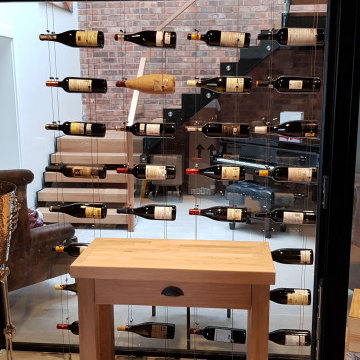
Design ideas for a mid-sized contemporary wine cellar in Other with porcelain floors, storage racks and beige floor.
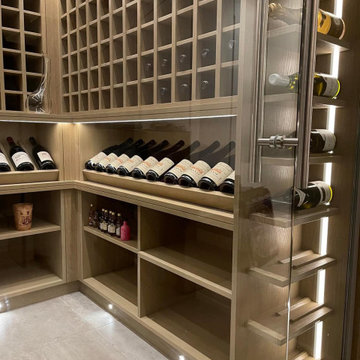
Inspiration for a contemporary wine cellar in Cambridgeshire with porcelain floors, display racks and grey floor.
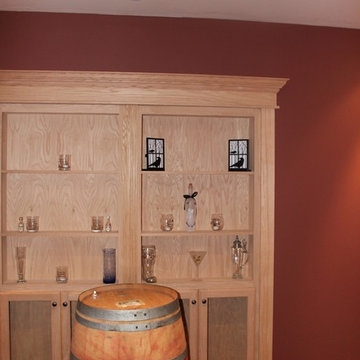
These images show the development of a trompe l'oeil wine cellar project from a rather bland, cold space to a rich, warm and inviting environment with numerous trompe l'oeil features. Even the ceiling is painted with a subtle, polished mural of ghostly wine labels. This was an extensive, highly detailed project taking over a month to complete.
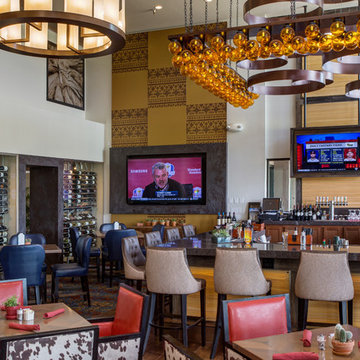
Design ideas for a mid-sized modern wine cellar in Phoenix with porcelain floors and storage racks.
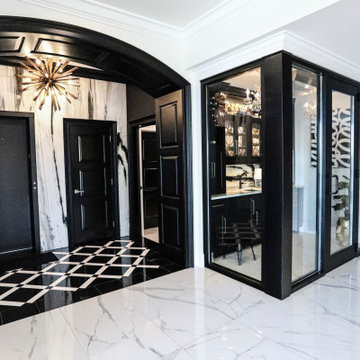
The glass-enclosed wine cellar exudes luxury with custom cabinetry designed for storing glassware, serving trays, wine, and accessories in a seamless display. The Dacor Wine Station takes center stage, offering a sophisticated dispensing experience. Opulent finishes, from gleaming hardware to refined materials, elevate its aesthetic. The Bacchus cellar system ensures precise control of temperature and humidity, safeguarding the wine collection. A convenient bar sink amplifies functionality and service. Additionally, a sleek beverage refrigerator has been integrated, providing the perfect storage for various beverages, and ensuring they're kept at ideal temperatures. Positioned near the kitchen, this curated space seamlessly integrates into daily life, allowing easy access to the perfect pour while enhancing the elegance and efficiency of the home.
General Contracting by Martin Bros. Contracting, Inc.; Images by Marie Martin Kinney
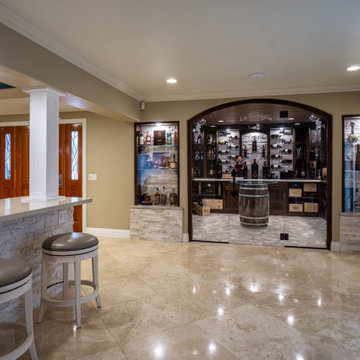
Our client purchased this home and realized he was never going to use the formal dining room, and one thing that I highly believe in is we should use our homes the way we want to live in them… Thus his dream of a wine room was soon underway.
We spent many months planning, designing, revising the designs, to make sure this investment was going to be exactly what he wanted.
The results truly tell the story. No detail was left unfinished: from the hand stained walnut cabinets, to the precise countertop ogee edging seamlessly flowing into the walnut cabinet edging. Custom trim at the HVAC ceiling vents as well as the wine cooler vent at the toe kick. Dimmable lighting all around, speakers system, optic clear glass doors with custom family name etching.
This is truly a meeting place, entertaining paradise, and remarkable home wine cellar.
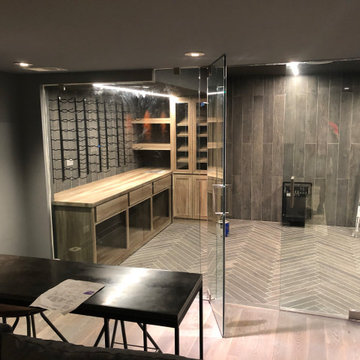
Modern Wine Cellar with custom cabinetry, metal wine bottle storage, custom humidor, and LED lighting
Inspiration for a mid-sized modern wine cellar in Atlanta with porcelain floors, display racks and grey floor.
Inspiration for a mid-sized modern wine cellar in Atlanta with porcelain floors, display racks and grey floor.
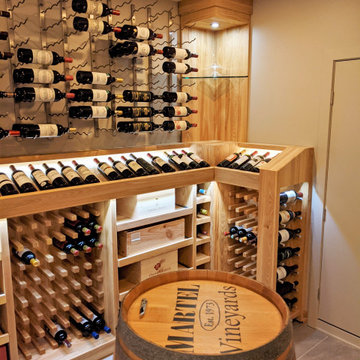
Our clients had a cluttered storage room that they wanted to repurpose as a private wine cellar.
We designed storage elsewhere in the basement to take care of the clutter and drew up the plans for the new wine cellar. We recommended a combination of custom wood and steel bottle holders with wonderful display racks and counters. The wine cellar is temperature and humidity controlled for optimal conservation. We recommended artwork and vineyard maps in keeping with the theme. The wine cellar is functional and inviting, just what the client requested.
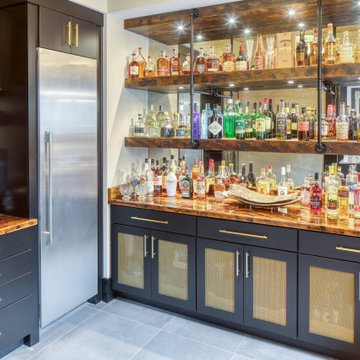
Design ideas for a large contemporary wine cellar in Other with porcelain floors, display racks and grey floor.
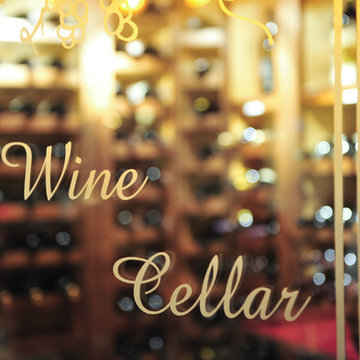
Photo of a large traditional wine cellar in Philadelphia with porcelain floors and storage racks.
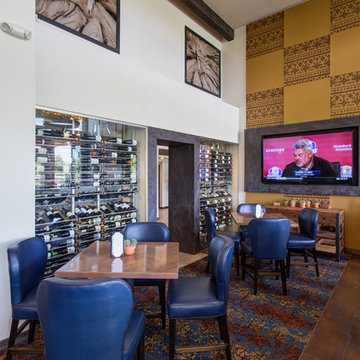
Inspiration for a mid-sized modern wine cellar in Phoenix with porcelain floors and storage racks.
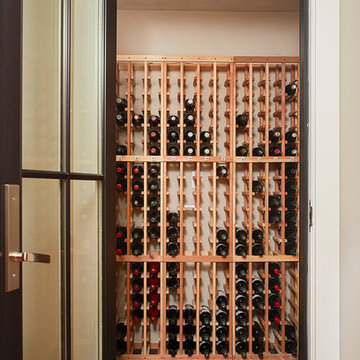
Inspiration for a large country wine cellar in Grand Rapids with porcelain floors, storage racks and black floor.
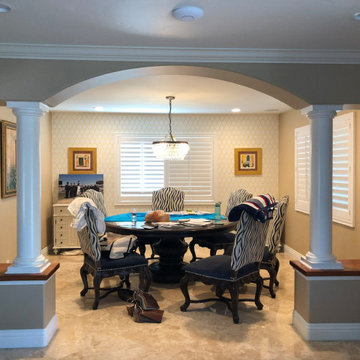
Before -
Our client purchased this home and realized he was never going to use the formal dining room, and one thing that I highly believe in is we should use our homes the way we want to live in them… Thus his dream of a wine room was soon underway.
We spent many months planning, designing, revising the designs, to make sure this investment was going to be exactly what he wanted.
The results truly tell the story. No detail was left unfinished: from the hand stained walnut cabinets, to the precise countertop ogee edging seamlessly flowing into the walnut cabinet edging. Custom trim at the HVAC ceiling vents as well as the wine cooler vent at the toe kick. Dimmable lighting all around, speakers system, optic clear glass doors with custom family name etching.
This is truly a meeting place, entertaining paradise, and remarkable home wine cellar.
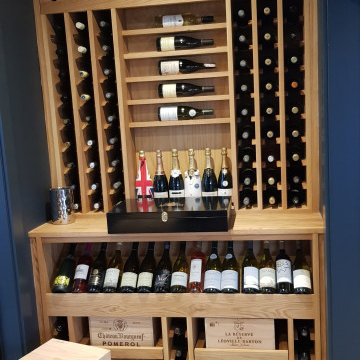
This is an example of a mid-sized contemporary wine cellar in Other with porcelain floors, storage racks and beige floor.
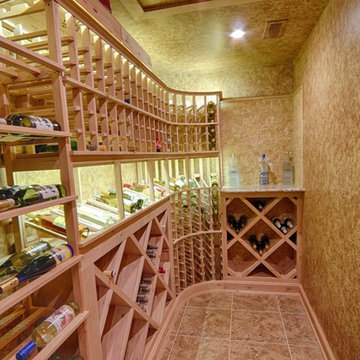
This is an example of a large mediterranean wine cellar in Kansas City with porcelain floors and display racks.
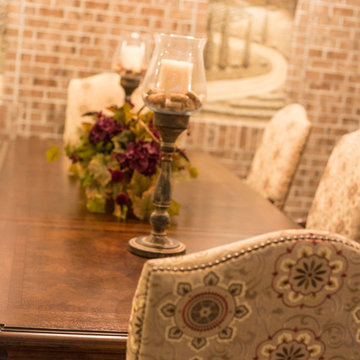
A brick accent wall with artwork commissioned by local artist Tom Moberg is the focal point in this rich room. Neutral stone walls contrast and balance out the visual weight of the brick wall.
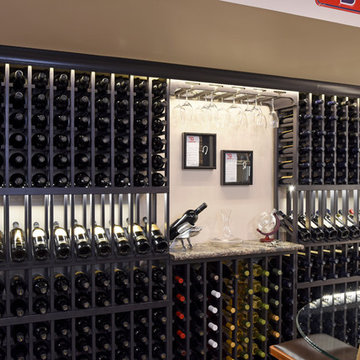
©2016 Daniel Feldkamp, Visual Edge Imaging Studios
Photo of a mid-sized traditional wine cellar in Other with porcelain floors and grey floor.
Photo of a mid-sized traditional wine cellar in Other with porcelain floors and grey floor.
Wine Cellar Design Ideas with Porcelain Floors
9
