Wine Cellar Design Ideas with Travertine Floors and Storage Racks
Refine by:
Budget
Sort by:Popular Today
21 - 40 of 459 photos
Item 1 of 3
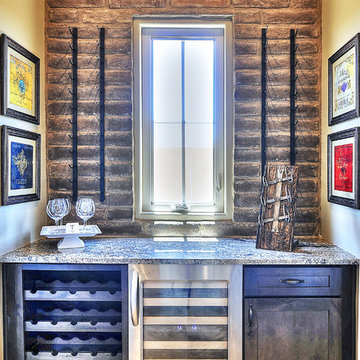
This beautiful project features Coronado Stone Products Adobe Brick thin veneer. Adobe Brick thin veneer is not a structural brick, so it can be directly adhered to a properly prepared drywall or plywood substrate. This allows projects to be enhanced with the alluring look and feel of full bed-depth Adobe Brick, without the need for additional wall tie support that standard full sized Adobe Brick installations require. This Adobe Brick product is featured in the color Sienna. Images were supplied by Standard Pacific Homes, Phoenix. See more Architectural Thin Brick Veneer projects from Coronado Stone Products
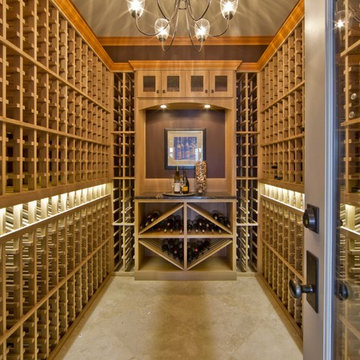
Here's one of our most recent projects that was completed in 2011. This client had just finished a major remodel of their house in 2008 and were about to enjoy Christmas in their new home. At the time, Seattle was buried under several inches of snow (a rarity for us) and the entire region was paralyzed for a few days waiting for the thaw. Our client decided to take advantage of this opportunity and was in his driveway sledding when a neighbor rushed down the drive yelling that his house was on fire. Unfortunately, the house was already engulfed in flames. Equally unfortunate was the snowstorm and the delay it caused the fire department getting to the site. By the time they arrived, the house and contents were a total loss of more than $2.2 million.
Our role in the reconstruction of this home was two-fold. The first year of our involvement was spent working with a team of forensic contractors gutting the house, cleansing it of all particulate matter, and then helping our client negotiate his insurance settlement. Once we got over these hurdles, the design work and reconstruction started. Maintaining the existing shell, we reworked the interior room arrangement to create classic great room house with a contemporary twist. Both levels of the home were opened up to take advantage of the waterfront views and flood the interiors with natural light. On the lower level, rearrangement of the walls resulted in a tripling of the size of the family room while creating an additional sitting/game room. The upper level was arranged with living spaces bookended by the Master Bedroom at one end the kitchen at the other. The open Great Room and wrap around deck create a relaxed and sophisticated living and entertainment space that is accentuated by a high level of trim and tile detail on the interior and by custom metal railings and light fixtures on the exterior.
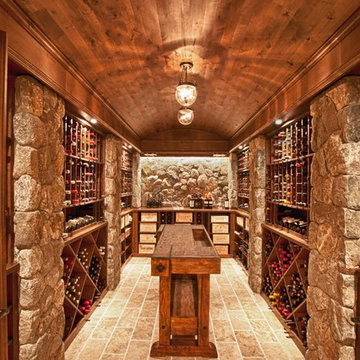
A perennial favorite....Double divided glass doors welcome guests into this one of a kind wine cellar. Columns of New England Fieldstone support a long barrel arched rustic Knotty Alder T&G ceiling. Rustic Alder wine racking is divided equally for individual bottles and diamond bins, creating a pleasing symmetrical design. A rustic reclaimed table serves as the center island and completes the ambience.
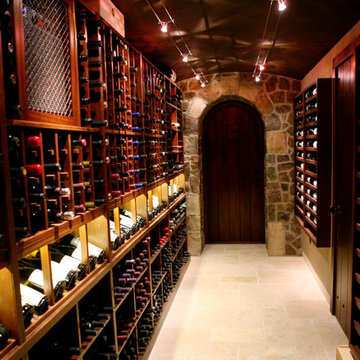
Charles Warren Wine Cellar, South Carolina
This is an example of a mid-sized traditional wine cellar in Other with travertine floors, storage racks and beige floor.
This is an example of a mid-sized traditional wine cellar in Other with travertine floors, storage racks and beige floor.
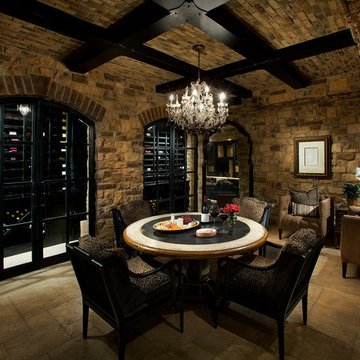
We adore the use of exposed beams, the stone arches and facade, and the travertine flooring to name just a few of our favorite architectural design elements.
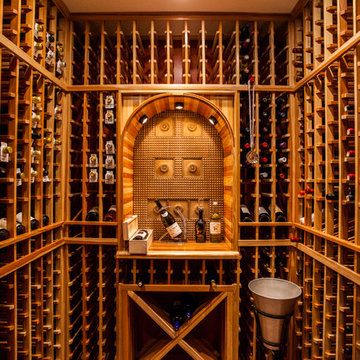
Michael Nash Design Build & Homes
Inspiration for a mid-sized traditional wine cellar in DC Metro with storage racks and travertine floors.
Inspiration for a mid-sized traditional wine cellar in DC Metro with storage racks and travertine floors.
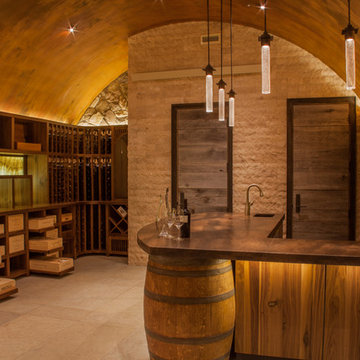
This was a project we worked with Kelly & Stone Architects on. This was a wine cave, set back into a mountain. Tim Stone Photography.
This is an example of a mid-sized contemporary wine cellar in Denver with travertine floors, storage racks and beige floor.
This is an example of a mid-sized contemporary wine cellar in Denver with travertine floors, storage racks and beige floor.
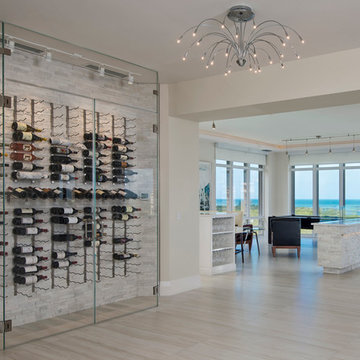
The new Wine Cellar is conveniently located adjacent to the new Wet Bar and Billiard area.
Amber Frederiksen Photography
Small contemporary wine cellar in Miami with travertine floors and storage racks.
Small contemporary wine cellar in Miami with travertine floors and storage racks.
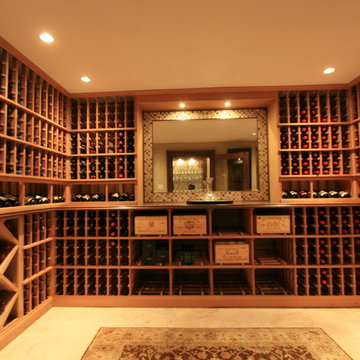
Inspiration for a mid-sized traditional wine cellar in New York with storage racks, beige floor and travertine floors.
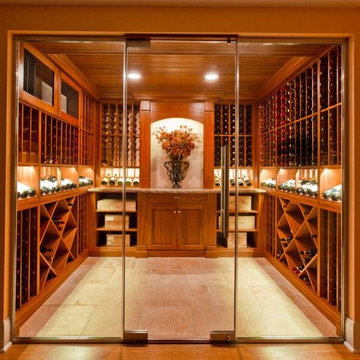
Inspiration for a large traditional wine cellar in Orlando with travertine floors and storage racks.

An used closet under the stairs is transformed into a beautiful and functional chilled wine cellar with a new wrought iron railing for the stairs to tie it all together. Travertine slabs replace carpet on the stairs.
LED lights are installed in the wine cellar for additional ambient lighting that gives the room a soft glow in the evening.
Photos by:
Ryan Wilson
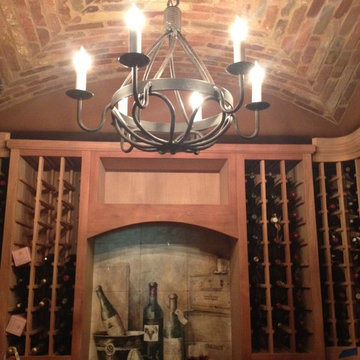
High Res Media
Design ideas for a large mediterranean wine cellar in Phoenix with travertine floors and storage racks.
Design ideas for a large mediterranean wine cellar in Phoenix with travertine floors and storage racks.
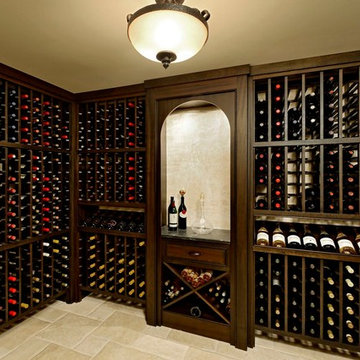
Bob Narod Photography
Inspiration for a mid-sized transitional wine cellar in DC Metro with travertine floors, storage racks and beige floor.
Inspiration for a mid-sized transitional wine cellar in DC Metro with travertine floors, storage racks and beige floor.
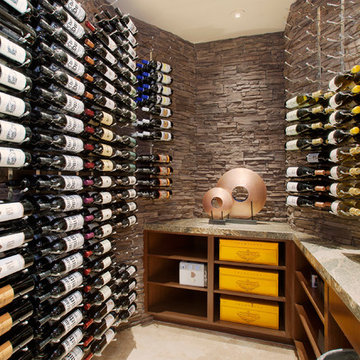
This is an example of a small contemporary wine cellar in Other with travertine floors, storage racks and beige floor.
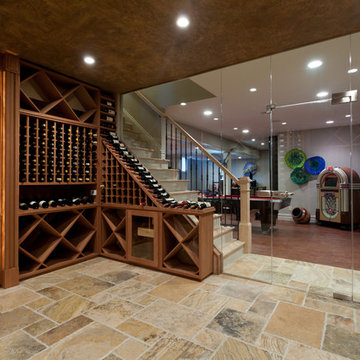
Solid glass doors for contemporary opening.
Photo of a mid-sized contemporary wine cellar in New York with travertine floors and storage racks.
Photo of a mid-sized contemporary wine cellar in New York with travertine floors and storage racks.
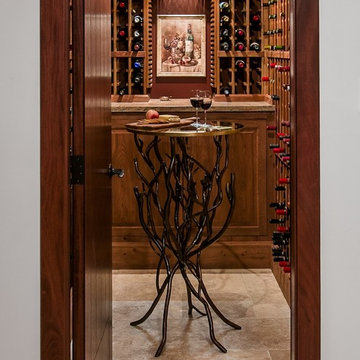
We enter into the wine cellar through an insulated custom door from the garage. A custom pub table allows for leisurely wine tastings and gatherings.
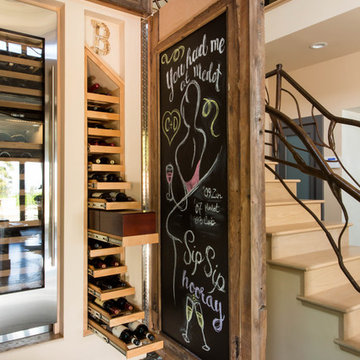
Upon entering this home from the front door one of the first things you see is this oversized carved wood door which conceals a wine refrigerator and dry wine rack and humidor. The backside of the door was finished in chalkboard paint and cork. The frontside is mirrored, so it simply looks like art when the door is closed.
The mixture of flooring materials was existing to the home and we simply augmented these artistic aspects to create a cohesive space.
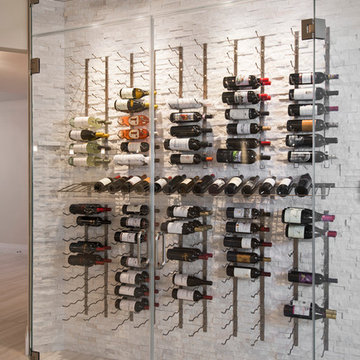
A contemporary and completely glass enclosed wine cellar was added to the entry to be accessible from the Kitchen and new Wet Bar area just around the corner.
Amber Frederiksen Photography
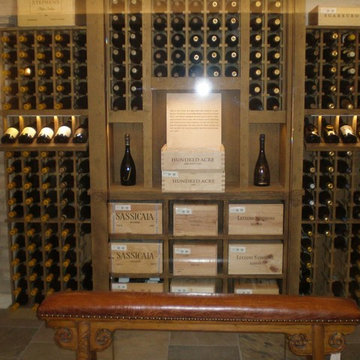
Photo of an expansive midcentury wine cellar in St Louis with travertine floors and storage racks.
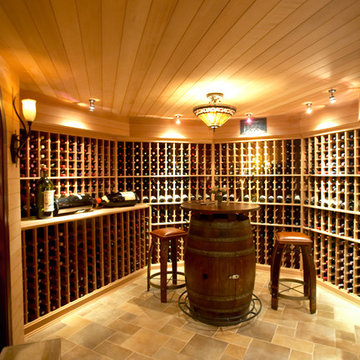
Design ideas for a small country wine cellar in New York with travertine floors and storage racks.
Wine Cellar Design Ideas with Travertine Floors and Storage Racks
2