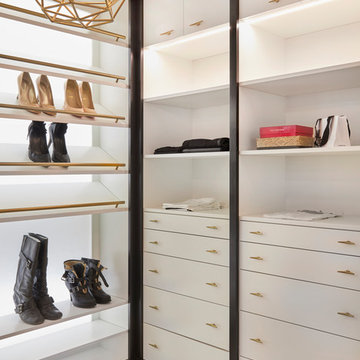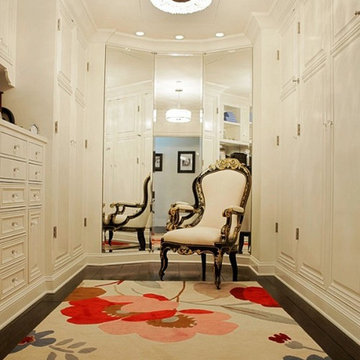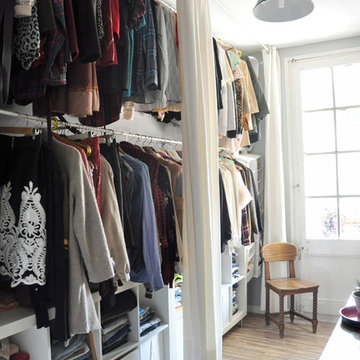Women's Storage and Wardrobe Design Ideas
Refine by:
Budget
Sort by:Popular Today
81 - 100 of 163 photos
Item 1 of 3
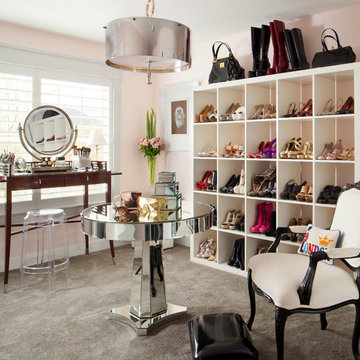
This is an example of a transitional women's dressing room in Denver with carpet and grey floor.
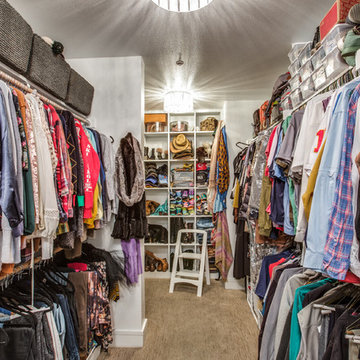
This is an example of a large transitional women's walk-in wardrobe in Dallas with shaker cabinets, white cabinets and carpet.
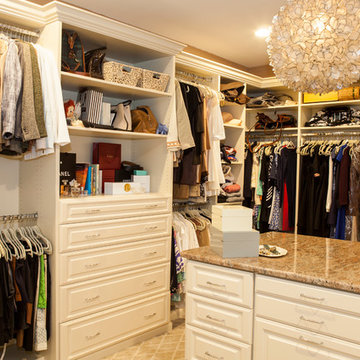
This closet is an absolute dream. This master bedroom Dressing room /closet has ample space and room for clothing, shoes, handbags and more..
The island holds additional storage. The granite stone top and textured wall paper adds richness and casual elegance to the room
The custom designed closet system is beautifully planned and installed leaving nothing to chance.
The closet system is made of a cream color laminate material that gives the room a light and airy feel.
This home was featured in Philadelphia Magazine August 2014 issue to showcase its beauty and excellence.
Photo by Alicia's Art, LLC
RUDLOFF Custom Builders, is a residential construction company that connects with clients early in the design phase to ensure every detail of your project is captured just as you imagined. RUDLOFF Custom Builders will create the project of your dreams that is executed by on-site project managers and skilled craftsman, while creating lifetime client relationships that are build on trust and integrity.
We are a full service, certified remodeling company that covers all of the Philadelphia suburban area including West Chester, Gladwynne, Malvern, Wayne, Haverford and more.
As a 6 time Best of Houzz winner, we look forward to working with you on your next project.
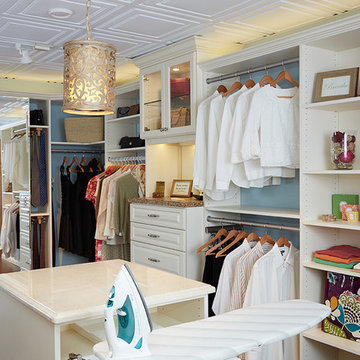
Dream closet for her with fold out ironing board shown open. Perfect for quick and easy touch ups, then slide back to store when not in use!
Call us at 703.707.0009 to visit our showroom and view this space and many more.
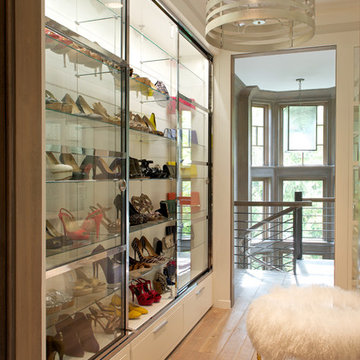
Jane Beiles
Traditional women's dressing room in New York with glass-front cabinets and light hardwood floors.
Traditional women's dressing room in New York with glass-front cabinets and light hardwood floors.
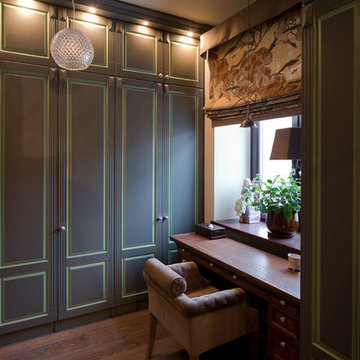
Квартира в Москве
Год реализации 2010
Авторы: Архитектурное бюро Dacha-Buro (Петр Попов-Серебряков, Ольга Попова-Серебрякова)
Фотограф: Илья Иванов
This is an example of a small traditional women's dressing room in Moscow with grey cabinets, medium hardwood floors and raised-panel cabinets.
This is an example of a small traditional women's dressing room in Moscow with grey cabinets, medium hardwood floors and raised-panel cabinets.
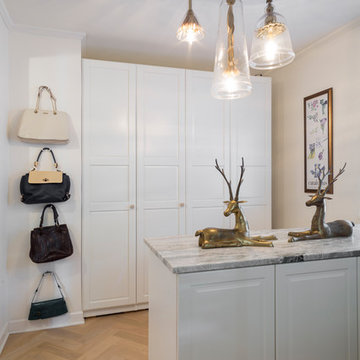
White oak herringbone flooring and IKEA paneled cabinetry creates a luxurious master closet on a minimum budget
Photo of a mid-sized eclectic women's walk-in wardrobe in Chicago with raised-panel cabinets, white cabinets and light hardwood floors.
Photo of a mid-sized eclectic women's walk-in wardrobe in Chicago with raised-panel cabinets, white cabinets and light hardwood floors.
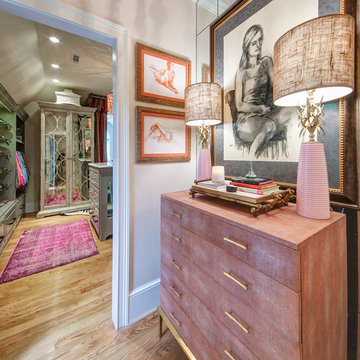
Timeless Memories Studio
Mid-sized eclectic women's dressing room in Other with raised-panel cabinets, grey cabinets and medium hardwood floors.
Mid-sized eclectic women's dressing room in Other with raised-panel cabinets, grey cabinets and medium hardwood floors.
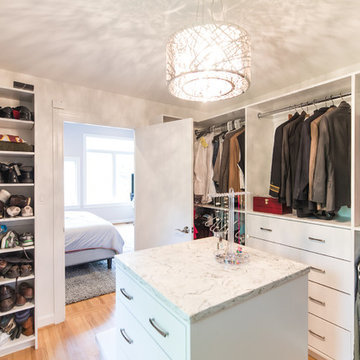
FineCraft Contractors, Inc.
Photo of a mid-sized midcentury women's walk-in wardrobe in DC Metro with flat-panel cabinets, white cabinets, light hardwood floors and brown floor.
Photo of a mid-sized midcentury women's walk-in wardrobe in DC Metro with flat-panel cabinets, white cabinets, light hardwood floors and brown floor.
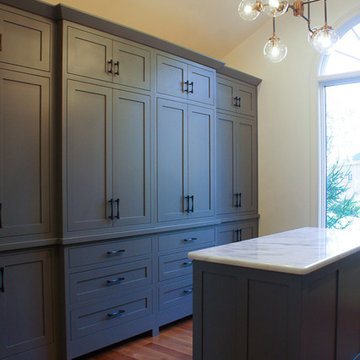
Inspiration for an expansive contemporary women's dressing room in Cincinnati with shaker cabinets, grey cabinets and medium hardwood floors.
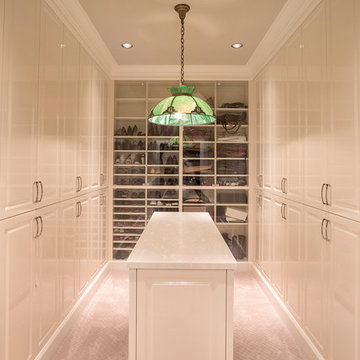
Kurt Johnson
Large traditional women's dressing room in Omaha with raised-panel cabinets, white cabinets and carpet.
Large traditional women's dressing room in Omaha with raised-panel cabinets, white cabinets and carpet.
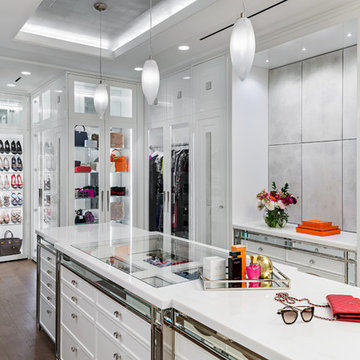
This is an example of a transitional women's dressing room in Toronto with glass-front cabinets, white cabinets and brown floor.
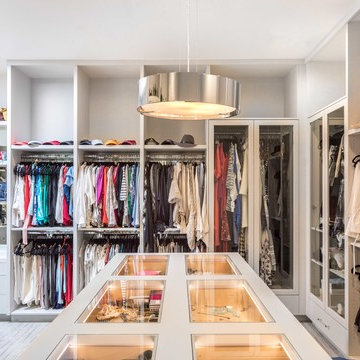
Photographer: Kat Alves
Photo of a large transitional women's walk-in wardrobe in Sacramento with open cabinets, grey cabinets, carpet and grey floor.
Photo of a large transitional women's walk-in wardrobe in Sacramento with open cabinets, grey cabinets, carpet and grey floor.
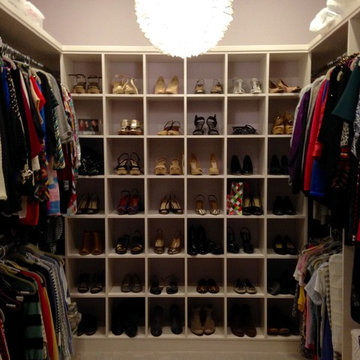
Design ideas for a large transitional women's walk-in wardrobe in Boston with open cabinets, white cabinets, carpet and beige floor.
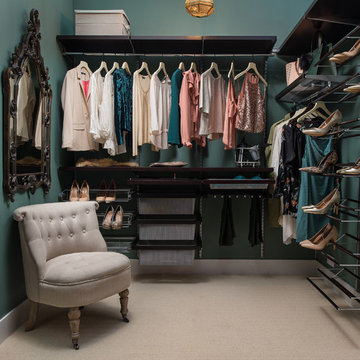
Inspiration for a mid-sized traditional women's walk-in wardrobe in Dublin with open cabinets, carpet and beige floor.
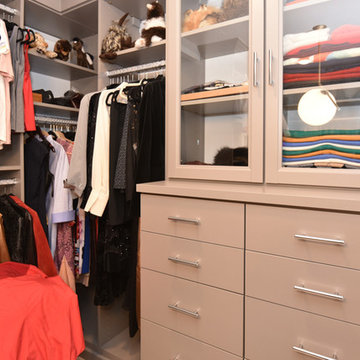
Houston Interior Designer Lisha Maxey took this Museum District condo from the dated, mirrored walls of the 1980s to Mid Century Modern with a gallery look featuring the client's art collection.
"The place was covered with glued-down, floor-to-ceiling mirrors," says Lisha Maxey, senior designer for Homescapes of Houston and principal at LGH Design Services in Houston. "When we took them off the walls, the walls came apart. We ended up taking them down to the studs."
The makeover took six months to complete, primarily because of strict condo association rules that only gave the Houston interior designers very limited access to the elevator - through which all materials and team members had to go.
"Monday through Friday, we could only be noisy from 10 a.m. to 2 p.m., and if we had to do something extra loud, like sawing or drilling, we had to schedule it with the management and they had to communicate that to the condo owners. So it was just a lot of coordination. But a lot of Inner City Loopers live in these kinds of buildings, so we're used to handling that kind of thing."
The client, a child psychiatrist in her 60s, recently moved to Houston from northeast Texas to be with friends. After being widowed three years ago, she decided it was time to let go of the traditionally styled estate that wasn't really her style anyway. An avid diver who has traveled around the world to pursue her passion, she has amassed a large collection of art from her travels. Downsizing to 1,600 feet and wanting to go more contemporary, she wanted the display - and the look - more streamlined.
"She wanted clean lines and muted colors, with the main focus being her artwork," says Maxey. "So we made the space a palette for that."
Enter the white, gallery-grade paint she chose for the walls: "It's halfway between satin and flat," explains Maxey. "It's not glossy and it's not chalky - just very smooth and clean."
Adding to the gallery theme is the satin nickel track lighting with lamps aimed to highlight pieces of art. "This lighting has no wires," notes Maxey. "It's powered by a positive and negative conduit."
The new flooring throughout is a blended-grey porcelain tile that looks like wood planks. "It's gorgeous, natural-looking and combines all the beauty of wood with the durability of tile," says Maxey. "We used it throughout the condo to unify the space."
After Maxey started looking at the client's bright, vibrant, colorful artwork, she felt the palette couldn't stay as muted anymore. Hence the Mid Century Modern orange leather sofas from West Elm and bright green chairs from Joybird, plus the throw pillows in different textures, patterns and shades of gold, orange and green.
The concave lines of the Danish-inspired chairs, she notes, help them look beautiful from all the way around - a key to designing spaces for loft living.
"The table in the living room is very interesting," notes Maxey. "It was handmade for the client in 1974 and has a signature on it from the artist. She was adamant about including the piece, which has all these hand-painted black-and-white art tiles on the top. I took one look at it and said 'It's not really going to go.'"
However, after cutting 6 inches off the bottom and making it look a little distressed, the table ended up being the perfect complement to the sofas.
The dining room table - from Design Within Reach - is a solid piece of mahogany, the chair upholstery a mix of grey velvet and leather and the legs a shiny brass. "The side chairs are leather and the end ones are velvet," says Maxey. "It's a nice textural mix that lends depth and texture."
The galley kitchen, meanwhile, has been lightened and brightened, with white quartz countertops and backsplashes mimicking the look of Carrara marble, stainless steel appliances and a velvet green bench seat for a punch of color. The cabinets are painted a cool grey color called "Silverplate."
The two bathrooms have been updated with contemporary white vanities and vessel sinks and the master bath now features a walk-in shower tiled in Dolomite white marble (the floor is Bianco Carrara marble mosaic, done in a herringbone pattern.
In the master bedroom, Homescapes of Houston knocked down a wall between two smaller closets with swing doors to make one large walk-in closet with pocket doors. The closet in the guest bedroom also came out 13 more inches.
The client's artwork throughout personalizes the space and tells the story of a life. There's a huge bowl of shells from the client's diving adventures, framed art from her child psychiatry patients and a 16th century wood carving from a monastery that's been in her family forever.
"Her collection is quite impressive," says Maxey. "There's even a framed piece of autographed songs written by John Lennon." (You can see this black-framed piece of art on the wall in the photo above of two green chairs).
"We're extremely happy with how the project turned out, and so is the client," says Maxey. "No expense was spared for her. It was a labor of love and we were excited to do it."
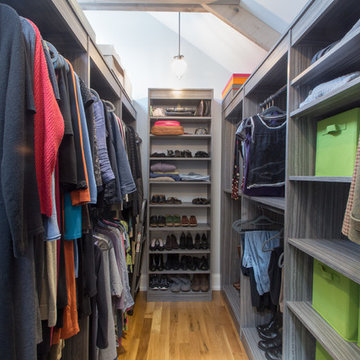
Jason Hall Photography
Photo of a mid-sized contemporary women's walk-in wardrobe in Louisville with open cabinets, grey cabinets, medium hardwood floors and brown floor.
Photo of a mid-sized contemporary women's walk-in wardrobe in Louisville with open cabinets, grey cabinets, medium hardwood floors and brown floor.
Women's Storage and Wardrobe Design Ideas
5
