Women's Storage and Wardrobe Design Ideas with Beige Floor
Refine by:
Budget
Sort by:Popular Today
141 - 160 of 990 photos
Item 1 of 3
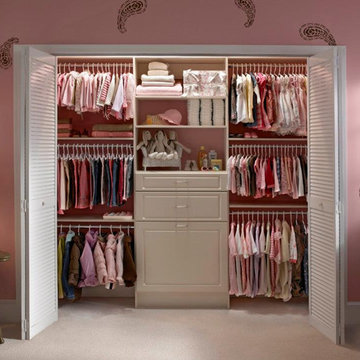
This is an example of a mid-sized eclectic women's built-in wardrobe in Toronto with flat-panel cabinets, white cabinets, carpet and beige floor.
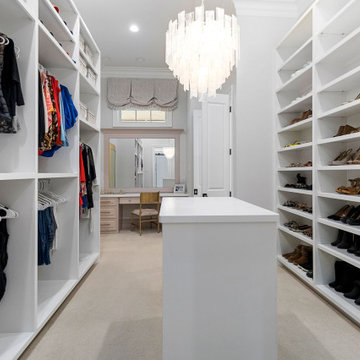
Inspiration for a large women's walk-in wardrobe in Houston with recessed-panel cabinets, white cabinets, carpet and beige floor.
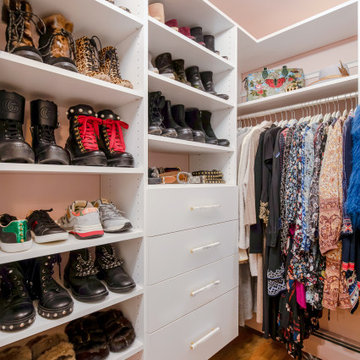
Inspiration for a small transitional women's walk-in wardrobe in Boston with flat-panel cabinets, white cabinets, medium hardwood floors and beige floor.
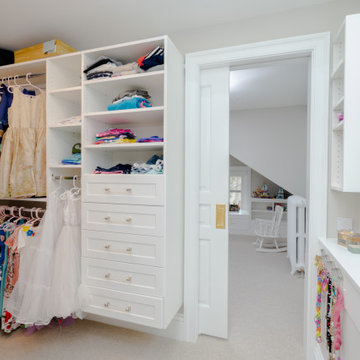
This is an example of a mid-sized transitional women's walk-in wardrobe in Philadelphia with shaker cabinets, white cabinets, carpet, beige floor and vaulted.
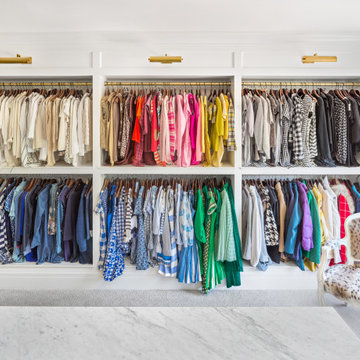
Organizing clothes by color is one thing, but the space in this luxurious closet makes it easy to see every item of clothing.
Inspiration for a large traditional women's dressing room in Salt Lake City with shaker cabinets, white cabinets, carpet and beige floor.
Inspiration for a large traditional women's dressing room in Salt Lake City with shaker cabinets, white cabinets, carpet and beige floor.
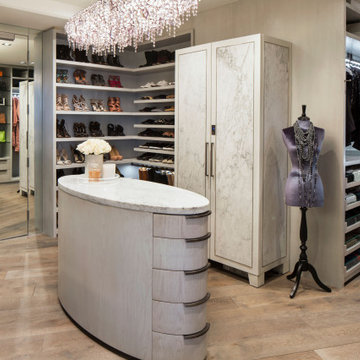
Design ideas for a large contemporary women's dressing room in Los Angeles with open cabinets, light wood cabinets, medium hardwood floors and beige floor.
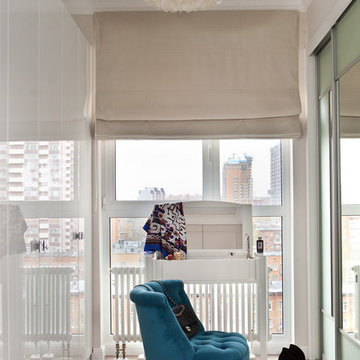
Дизайнеры Надежда Требухина, Дина Бигалиева, фотограф Наталия Кирьянова
Photo of a large contemporary women's walk-in wardrobe in Moscow with flat-panel cabinets, white cabinets, medium hardwood floors and beige floor.
Photo of a large contemporary women's walk-in wardrobe in Moscow with flat-panel cabinets, white cabinets, medium hardwood floors and beige floor.
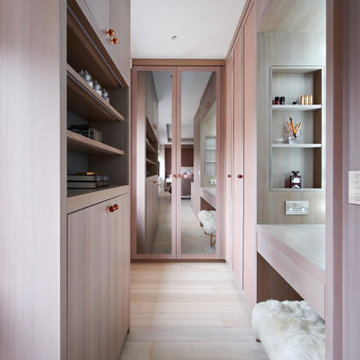
Beautiful dressing area with lots of clever storage. The joinery is in light ash grey veneer with copper handles and the end pair of wardrobe doors are mirrored for full length outfit appreciation. The fluffy stool is a playful finishing touch.
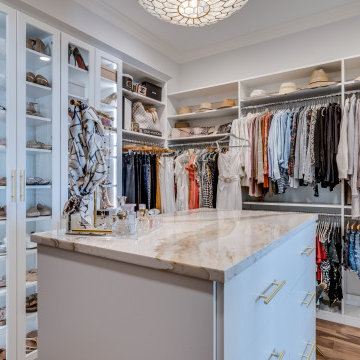
A second-floor covered balcony was enclosed creating additional space to design a master suite with a custom closet and a spa-like master bath.
This is an example of a large transitional women's storage and wardrobe in Other with flat-panel cabinets, grey cabinets and beige floor.
This is an example of a large transitional women's storage and wardrobe in Other with flat-panel cabinets, grey cabinets and beige floor.
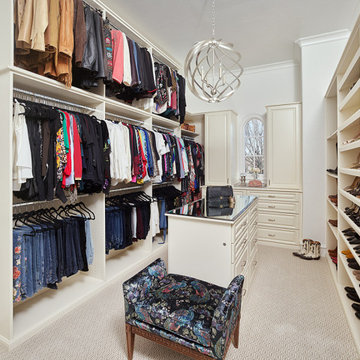
Of utmost importance to this client was a home boasting an elegant vibe – highlighting sophisticated furnishings without pretension – but with little-to-no-maintenance. Throughout the house, the designers incorporated performance fabrics that are sustainable for pets and children, offering an elegant ease that transitions from outdoor to indoor. They also focused heavily on the convenience factor, bringing the home deep into technology with media seating for a true media room; custom motorized shades in every room; TVs that reveal with a simple push of a button; and even desks that transition from a standing to seated position. Of course, you can’t have convenience without some glamour, and a former sitting room that was converted into a dressing room will make any woman’s eyes pop with envy. The to-die-for closet features power rods that float down for easy reach, a dressing mirror with wings that fold in and LED lights that change colors, a bench covered in couture fabric for distinctive perching, decadent carpeting and tons of shoe storage.
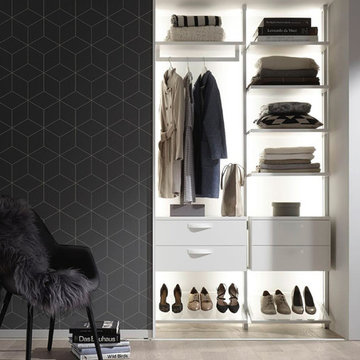
Inspiration for a small contemporary women's dressing room in Munich with open cabinets, white cabinets, light hardwood floors and beige floor.
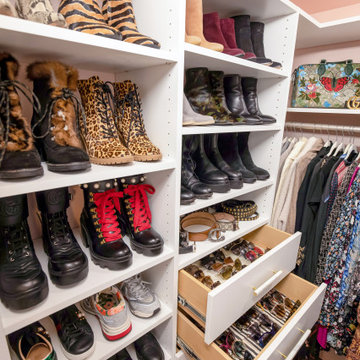
Small transitional women's walk-in wardrobe in Boston with flat-panel cabinets, white cabinets, medium hardwood floors and beige floor.
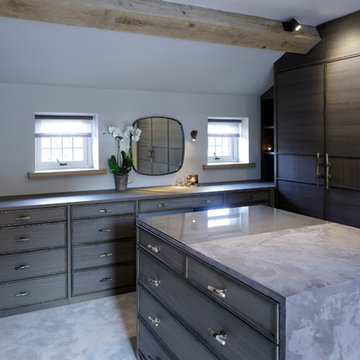
Llama Group & Janey Butler Interiors Award Winnng Forest Cottage Projects Master Dressing Room. This compact Ladies Dressing Room space in the original old cottage part of the house with hanging and drawer with nubuck leather and glass top island and bronze lighting details and horn handles.
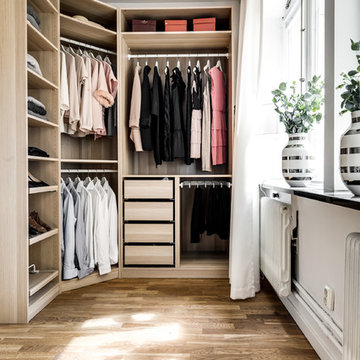
Henrik Nero
This is an example of a contemporary women's walk-in wardrobe in Stockholm with light wood cabinets, laminate floors and beige floor.
This is an example of a contemporary women's walk-in wardrobe in Stockholm with light wood cabinets, laminate floors and beige floor.
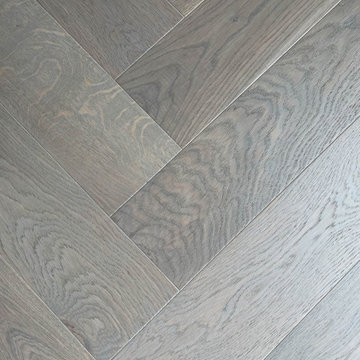
Details found in this gorgeous walk-in dressing room. Inset mirrored wardrobe doors creates the illusion of space whilst also reflecting the different angles of the wardrobe that covers three of the four walls.
LED light strips create a subtle but warming glow along the bottom of the wardrobe where the doors leave a shadow gap above the herringbone floor.
A marble top dressing table centres the room, the draws with brass handles match those found on the wardrobe. This bespoke handle design creates a bespoke finish with an air of luxury.
A small round stool fits efficiently under the dressing table. This was upholstered in a pink fabric that compliments the LED lights.
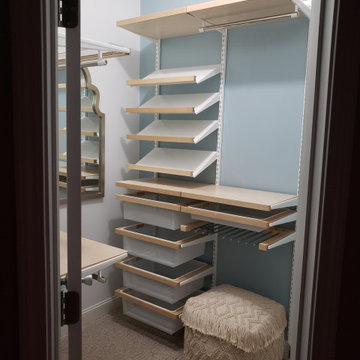
The client wanted an updated clean, airy feel with wood shelving. Our answer to her request was to pair birch wood with white wire shelving, and complement the walls with blue & white paint and matching floral wallpaper for a feminine touch. The fun shaped mirror and textured pouf make for great final touches!
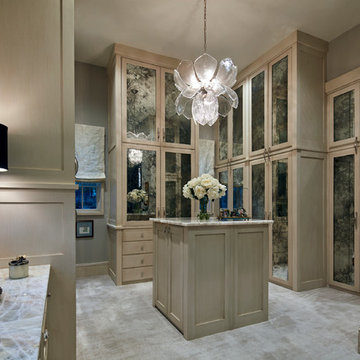
I stole space from the husband's closet to enlarge the wife's already large walk-in closet. Because the cabinets extend to the height of the 12-foot ceilings, I installed remote controlled storage which lowers clothing that is stored up high. Other details include an illuminated shoe carousel and purse display and designated cabinets for pajamas, workout clothes, coats and more. The "lotus" chandelier, made of Murano glass, and the smoky glass fronts on the cabinets round out the design.
Photo by Brian Gassel
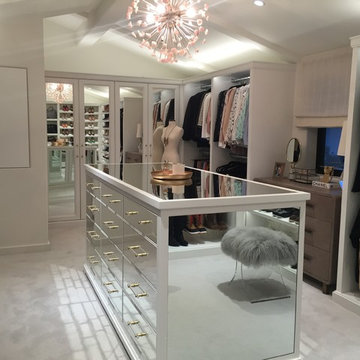
Stunning dressing room island with tons of hanging space, and mirrors everywhere. It's easy to confuse this home wardrobe with a high-end retail boutique.
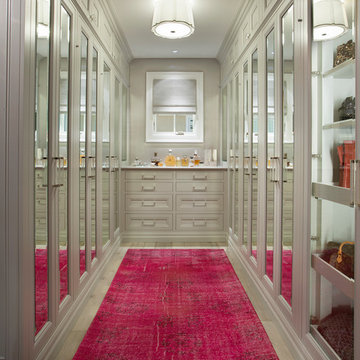
Dino Tonn Photography
Design ideas for a transitional women's storage and wardrobe in Los Angeles with recessed-panel cabinets, grey cabinets, light hardwood floors and beige floor.
Design ideas for a transitional women's storage and wardrobe in Los Angeles with recessed-panel cabinets, grey cabinets, light hardwood floors and beige floor.
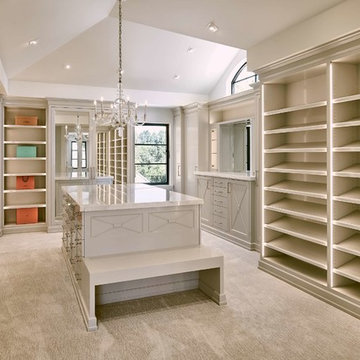
This is an example of a large traditional women's walk-in wardrobe in Denver with carpet and beige floor.
Women's Storage and Wardrobe Design Ideas with Beige Floor
8