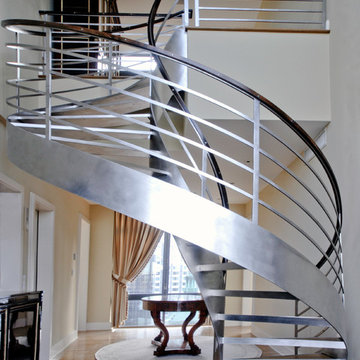Wood Spiral Staircase Design Ideas
Refine by:
Budget
Sort by:Popular Today
101 - 120 of 3,311 photos
Item 1 of 3
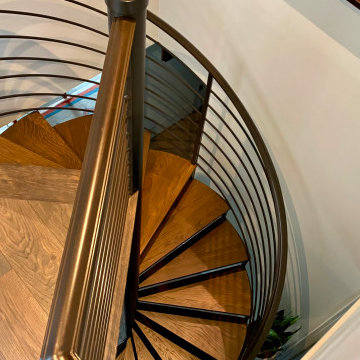
Modern Montana in Afton Minnesota by James McNeal & Angela Liesmaki-DeCoux, Architects and Designers at JMAD - James McNeal Architecture & Design. Detailed, creative architecture firm specializing in enduring artistry & high-end luxury commercial & residential design. Architectural photography, architect portfolio. Dream house inspiration, custom homes, mansion, luxurious lifestyle. Rustic lodge vibe, sustainable. Connection with the outdoors, biophilic, natural materials. Interiors, hallway, stairs, staircase, spiral stairs, home gym.
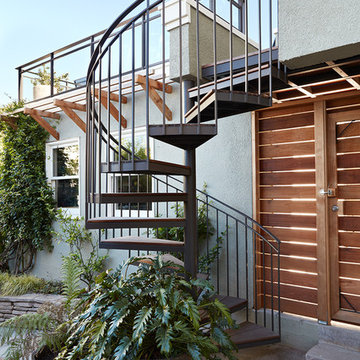
Mariko Reed
Photo of a mid-sized transitional wood spiral staircase in San Francisco with open risers and metal railing.
Photo of a mid-sized transitional wood spiral staircase in San Francisco with open risers and metal railing.
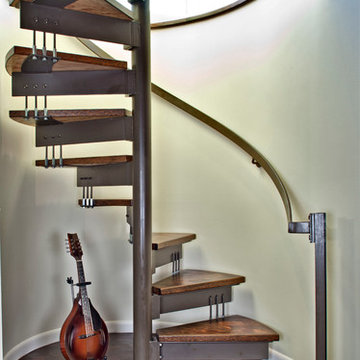
Spiral Staircase to Second Level Addition
Francis Zera
Small contemporary wood spiral staircase in Seattle with open risers.
Small contemporary wood spiral staircase in Seattle with open risers.
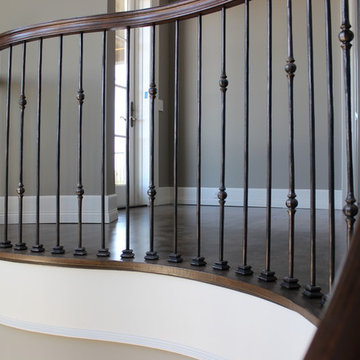
This stair is one of our favorites from 2018, it’s truly a masterpiece!
Custom walnut rails, risers & skirt with wrought iron balusters over a 3-story concrete circular stair carriage.
The magnitude of the stair combined with natural light, made it difficult to convey its pure beauty in photographs. Special thanks to Sawgrass Construction for sharing some of their photos with us to post along with ours.
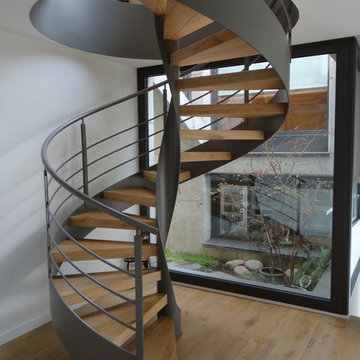
This is an example of a mid-sized contemporary wood spiral staircase in Barcelona with open risers.
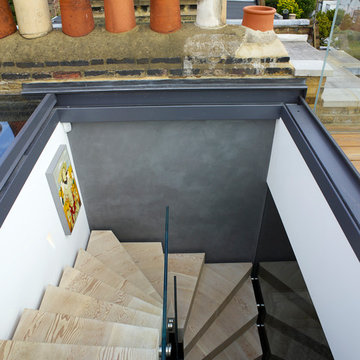
The staircase finally terminates at roof level, which is accessed via a sliding skylight. The dark grey polished plaster wall behind runs right down the stairwell to the first floor landing.
Photography: Rachael Smith
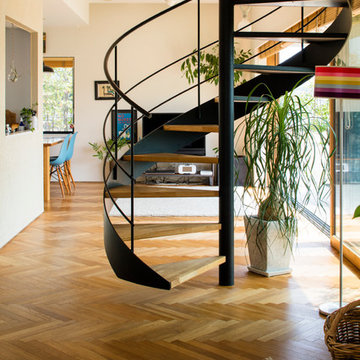
アトリエハコ建築設計事務所
This is an example of a contemporary wood spiral staircase in Tokyo Suburbs with open risers.
This is an example of a contemporary wood spiral staircase in Tokyo Suburbs with open risers.
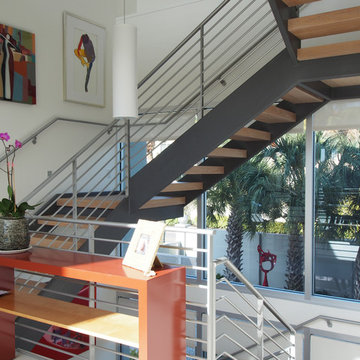
Chris Jackson
Design ideas for a large modern wood spiral staircase in Tampa with metal risers.
Design ideas for a large modern wood spiral staircase in Tampa with metal risers.
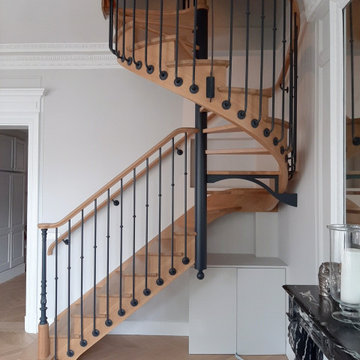
Inspiration for a mid-sized transitional wood spiral staircase in Paris with mixed railing and wood risers.
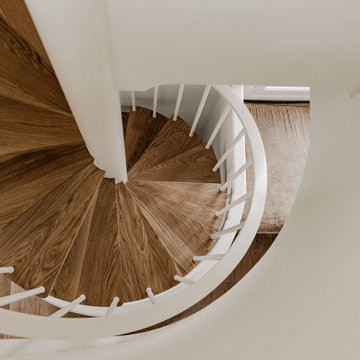
Escalier colimaçon sur 3 niveaux - Métal et bois.
This is an example of a large mediterranean wood spiral staircase in Paris with open risers and metal railing.
This is an example of a large mediterranean wood spiral staircase in Paris with open risers and metal railing.
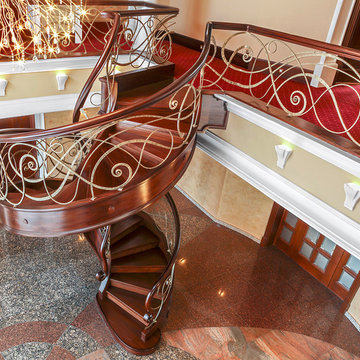
Spiral stair with treads and risers made from stained sapele mahogany. Ornate stringers and hand wrought steel balustrades, mahogany handrails. Designed by Robert Kiona and GDS
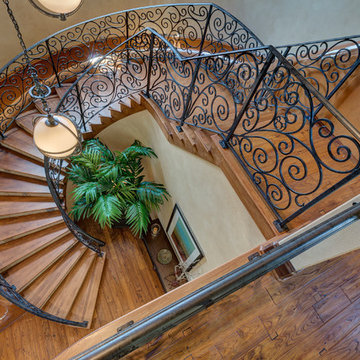
Lawrence Taylor Photography
Inspiration for a mediterranean wood spiral staircase in Orlando with wood risers.
Inspiration for a mediterranean wood spiral staircase in Orlando with wood risers.
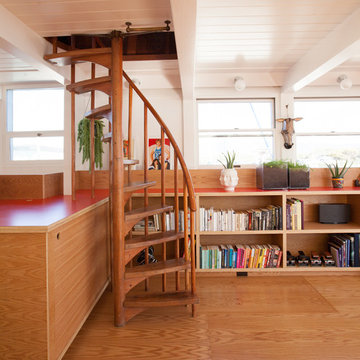
Melissa Kaseman
This is an example of a mid-sized scandinavian wood spiral staircase in San Francisco with open risers.
This is an example of a mid-sized scandinavian wood spiral staircase in San Francisco with open risers.
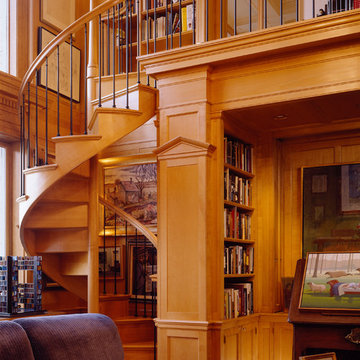
A new library on Central Park, in an apartment facing treetop level. Architecture by Fairfax & Sammons, photography by Durston Saylor
Mid-sized traditional wood spiral staircase in New York with wood risers and mixed railing.
Mid-sized traditional wood spiral staircase in New York with wood risers and mixed railing.
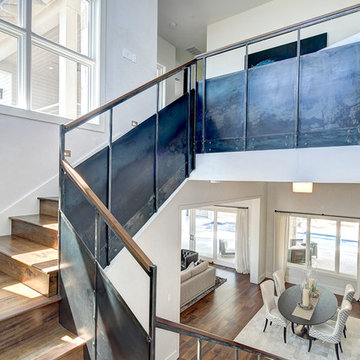
hot rolled steel staircase in modern/contemporary home. beautiful walnut floors with matching stair treads
Photo of an industrial wood spiral staircase in Austin.
Photo of an industrial wood spiral staircase in Austin.
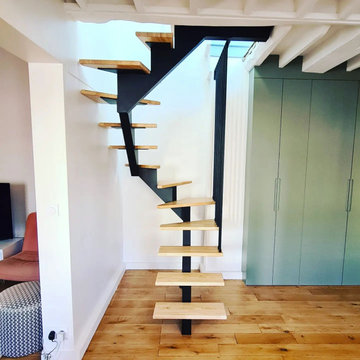
Escalier alliant métal et bois pour une entrée style scandinave parfaite
Design ideas for a mid-sized contemporary wood spiral staircase in Paris with open risers and metal railing.
Design ideas for a mid-sized contemporary wood spiral staircase in Paris with open risers and metal railing.
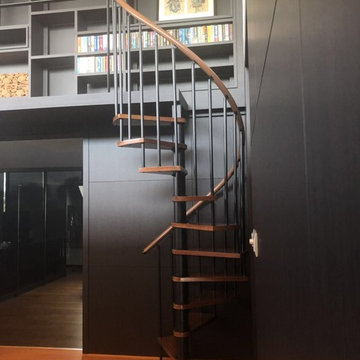
Stair diameter: 1200mm ( 48" )
Stair total riser: 2600mm ( 102")
The stair is customized for college library project, fabricated by Demax Staircase&Railing. The client required only ten steps, so the step riser is a little bit high, but it is also okay to go up and down. The metal post and banister in matt back finish, with solid timber tread and PVC handrail looks great. Want a custom spiral staircase? Please contact us right now.
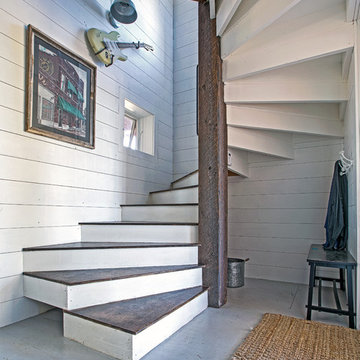
The Porch House sits perched overlooking a stretch of the Yellowstone River valley. With an expansive view of the majestic Beartooth Mountain Range and its close proximity to renowned fishing on Montana’s Stillwater River you have the beginnings of a great Montana retreat. This structural insulated panel (SIP) home effortlessly fuses its sustainable features with carefully executed design choices into a modest 1,200 square feet. The SIPs provide a robust, insulated envelope while maintaining optimal interior comfort with minimal effort during all seasons. A twenty foot vaulted ceiling and open loft plan aided by proper window and ceiling fan placement provide efficient cross and stack ventilation. A custom square spiral stair, hiding a wine cellar access at its base, opens onto a loft overlooking the vaulted living room through a glass railing with an apparent Nordic flare. The “porch” on the Porch House wraps 75% of the house affording unobstructed views in all directions. It is clad in rusted cold-rolled steel bands of varying widths with patterned steel “scales” at each gable end. The steel roof connects to a 3,600 gallon rainwater collection system in the crawlspace for site irrigation and added fire protection given the remote nature of the site. Though it is quite literally at the end of the road, the Porch House is the beginning of many new adventures for its owners.
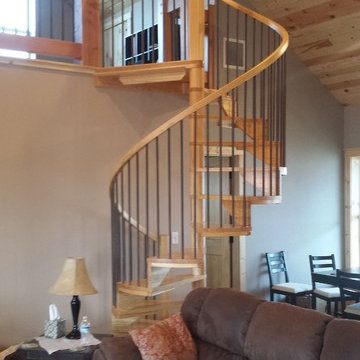
Spiral Stair Kit - Orleans style, Southern Yellow Pine, 5'-1" diameter, wrought iron balusters & square posts.
This is an example of a wood spiral staircase in Other with wood risers.
This is an example of a wood spiral staircase in Other with wood risers.
Wood Spiral Staircase Design Ideas
6
