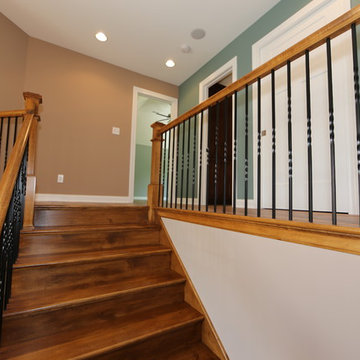Wood Staircase Design Ideas
Refine by:
Budget
Sort by:Popular Today
201 - 220 of 10,237 photos
Item 1 of 3
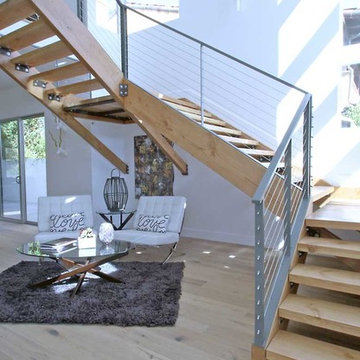
Custom wood floating stair in the double-height entry hall
Inspiration for a large modern wood u-shaped staircase in Los Angeles with open risers and metal railing.
Inspiration for a large modern wood u-shaped staircase in Los Angeles with open risers and metal railing.
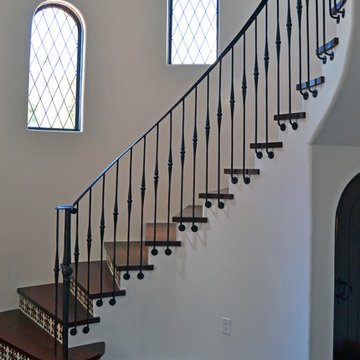
This elegant hand forged stair railing is one of a kind. All of the pickets and the newel post were forged in our shop with custom dies.
https://www.facebook.com/GrizzlyIron
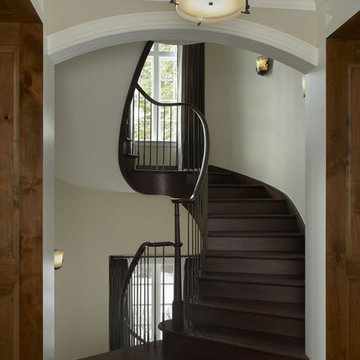
This residence was designed to have the feeling of a classic early 1900’s Albert Kalin home. The owner and Architect referenced several homes in the area designed by Kalin to recall the character of both the traditional exterior and a more modern clean line interior inherent in those homes. The mixture of brick, natural cement plaster, and milled stone were carefully proportioned to reference the character without being a direct copy. Authentic steel windows custom fabricated by Hopes to maintain the very thin metal profiles necessary for the character. To maximize the budget, these were used in the center stone areas of the home with dark bronze clad windows in the remaining brick and plaster sections. Natural masonry fireplaces with contemporary stone and Pewabic custom tile surrounds, all help to bring a sense of modern style and authentic Detroit heritage to this home. Long axis lines both front to back and side to side anchor this home’s geometry highlighting an elliptical spiral stair at one end and the elegant fireplace at appropriate view lines.
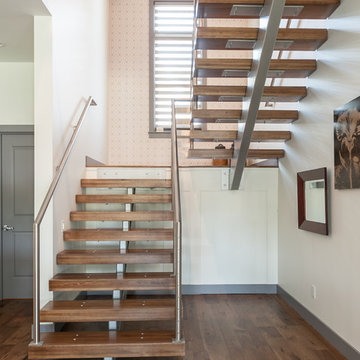
Kristian Walker
Inspiration for a large contemporary wood floating staircase in Grand Rapids with open risers.
Inspiration for a large contemporary wood floating staircase in Grand Rapids with open risers.

A traditional wood stair I designed as part of the gut renovation and expansion of a historic Queen Village home. What I find exciting about this stair is the gap between the second floor landing and the stair run down -- do you see it? I do a lot of row house renovation/addition projects and these homes tend to have layouts so tight I can't afford the luxury of designing that gap to let natural light flow between floors.
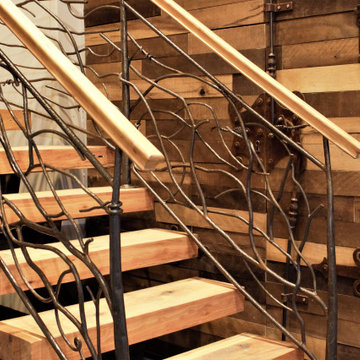
Large country wood u-shaped staircase in Detroit with open risers and mixed railing.
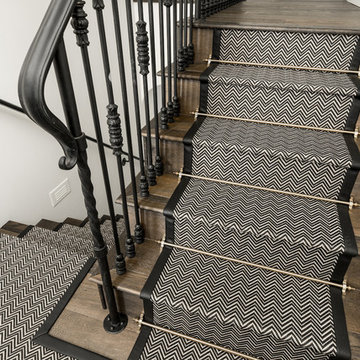
This stair landing features a custom stair runner, stair railing, and wood floors, which we can't get enough of!
This is an example of an expansive country wood u-shaped staircase in Phoenix with wood risers and metal railing.
This is an example of an expansive country wood u-shaped staircase in Phoenix with wood risers and metal railing.
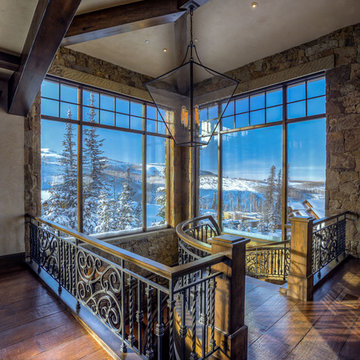
Wrought iron stair banisters are a beautiful addition to the home.
Photo of an expansive country wood spiral staircase in Salt Lake City with open risers.
Photo of an expansive country wood spiral staircase in Salt Lake City with open risers.
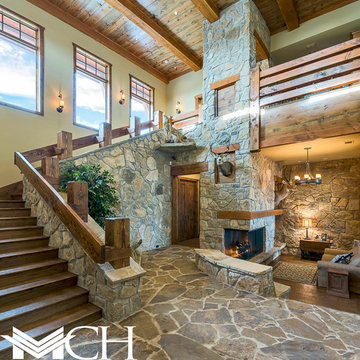
Design ideas for an expansive country wood u-shaped staircase in Dallas with wood risers.
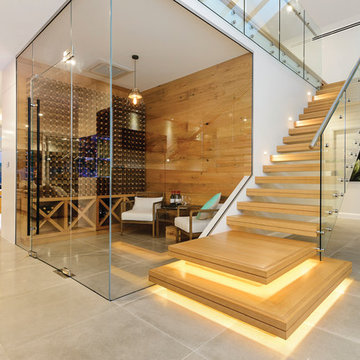
Milbrook Homes
Inspiration for a mid-sized contemporary wood straight staircase in Sydney with open risers.
Inspiration for a mid-sized contemporary wood straight staircase in Sydney with open risers.
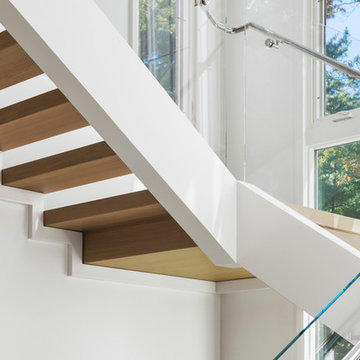
Main stairwell at Weston Modern project. Architect: Stern McCafferty.
Large modern wood u-shaped staircase in Boston with open risers.
Large modern wood u-shaped staircase in Boston with open risers.
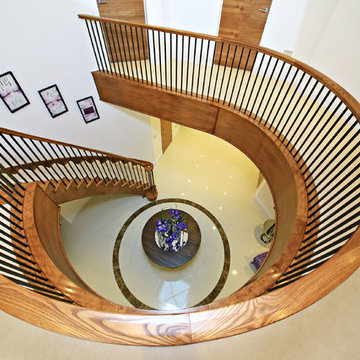
This is a Staircase we manufactured for a Prestigious Home Builder. The staircase was design and installed by us. It is made from Solid American White Ash and Powder Coated Structural Steel Spindles. It is a perfect complement to the contemporary feel of the house and a magnificent centrepiece when arriving into the home.
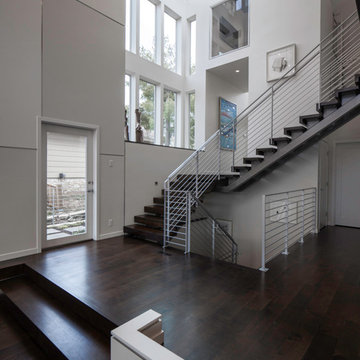
photography by Travis Bechtel
Inspiration for a large contemporary wood l-shaped staircase in Kansas City with open risers.
Inspiration for a large contemporary wood l-shaped staircase in Kansas City with open risers.
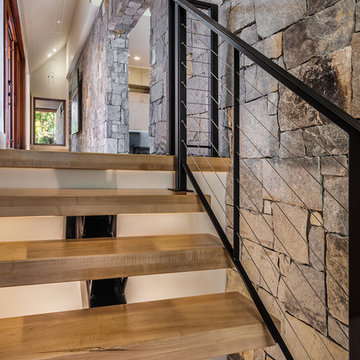
Stair | Custom home Studio of LS3P ASSOCIATES LTD. | Photo by Inspiro8 Studio.
This is an example of a large country wood straight staircase in Other with open risers and cable railing.
This is an example of a large country wood straight staircase in Other with open risers and cable railing.
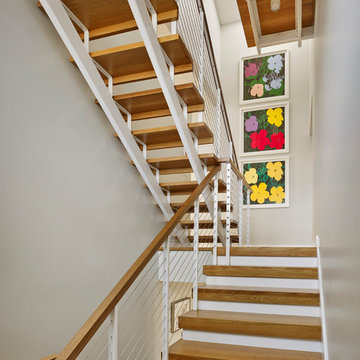
Halkin Mason Photography
This is an example of a mid-sized contemporary wood u-shaped staircase in Philadelphia with open risers and metal railing.
This is an example of a mid-sized contemporary wood u-shaped staircase in Philadelphia with open risers and metal railing.
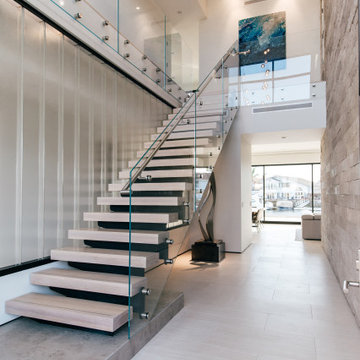
a channel glass wall at floating stair system greets visitors at the formal entry to the main living and gathering space beyond
This is an example of a mid-sized industrial wood floating staircase in Orange County with open risers and glass railing.
This is an example of a mid-sized industrial wood floating staircase in Orange County with open risers and glass railing.
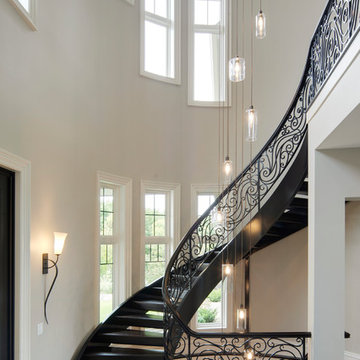
A custom two story curved staircase features a grand entrance of this home. It is designed with open treads and a custom scroll railing. Photo by Spacecrafting
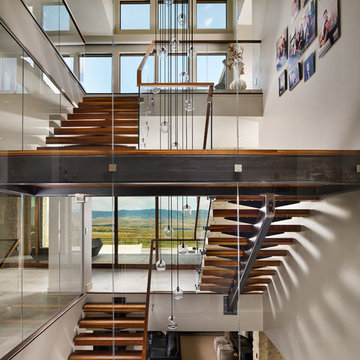
This three story custom wood/steel/glass stairwell is the core of the home where many spaces intersect. Notably dining area, main bar, outdoor lounge, kitchen, entry at the main level. the loft, master bedroom and bedroom suites on the third level and it connects the theatre, bistro bar and recreational room on the lower level. Eric Lucero photography.
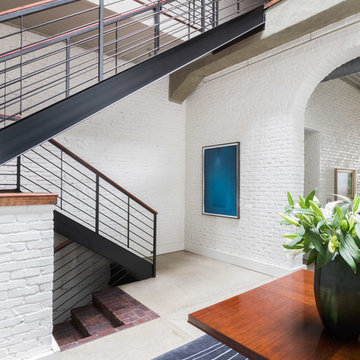
Located in a historic building once used as a warehouse. The 12,000 square foot residential conversion is designed to support the historical with the modern. The living areas and roof fabrication were intended to allow for a seamless shift between indoor and outdoor. The exterior view opens for a grand scene over the Mississippi River and the Memphis skyline. The primary objective of the plan was to unite the different spaces in a meaningful way; from the custom designed lower level wine room, to the entry foyer, to the two-story library and mezzanine. These elements are orchestrated around a bright white central atrium and staircase, an ideal backdrop to the client’s evolving art collection.
Greg Boudouin, Interiors
Alyssa Rosenheck: Photos
Wood Staircase Design Ideas
11
